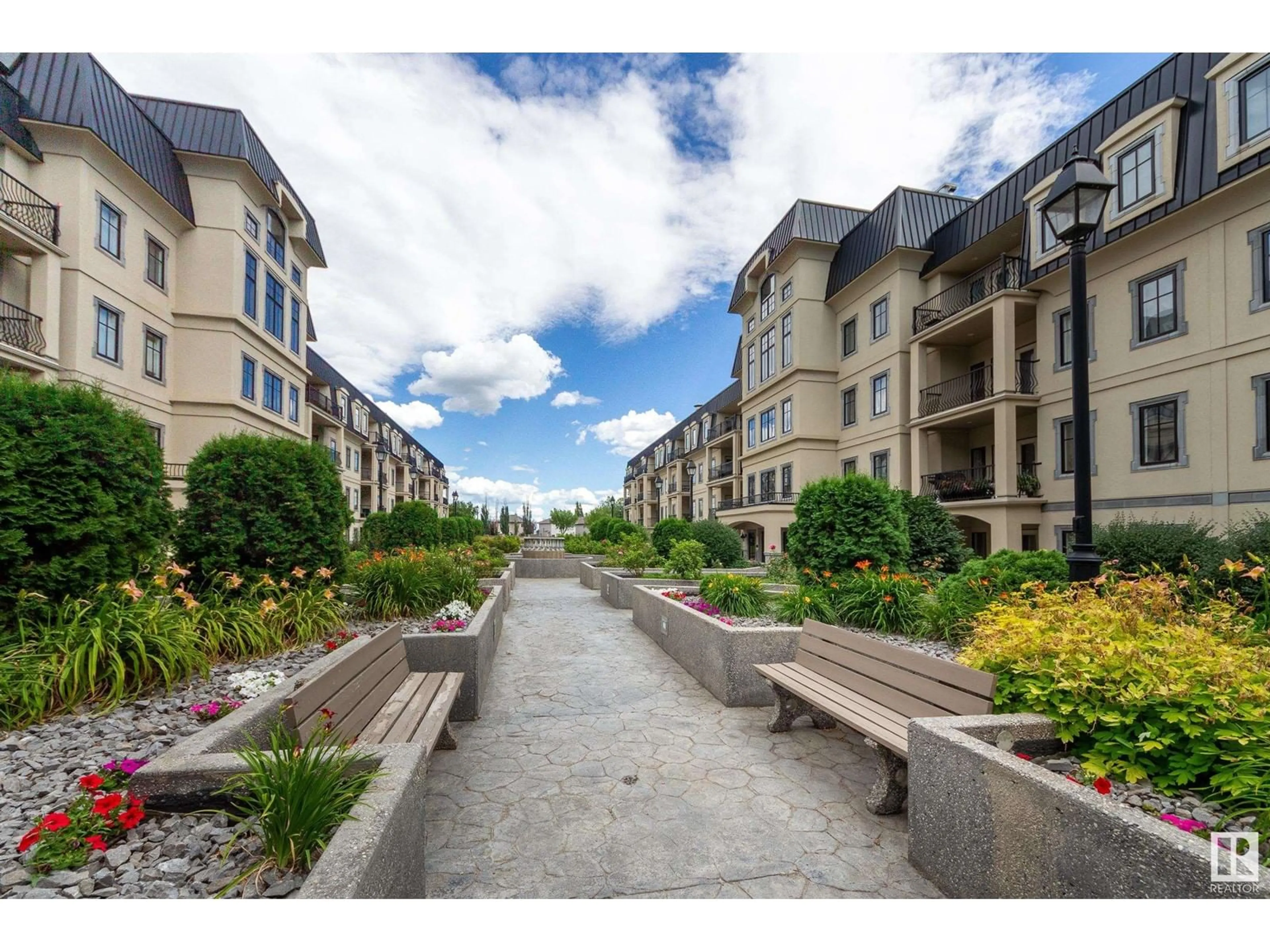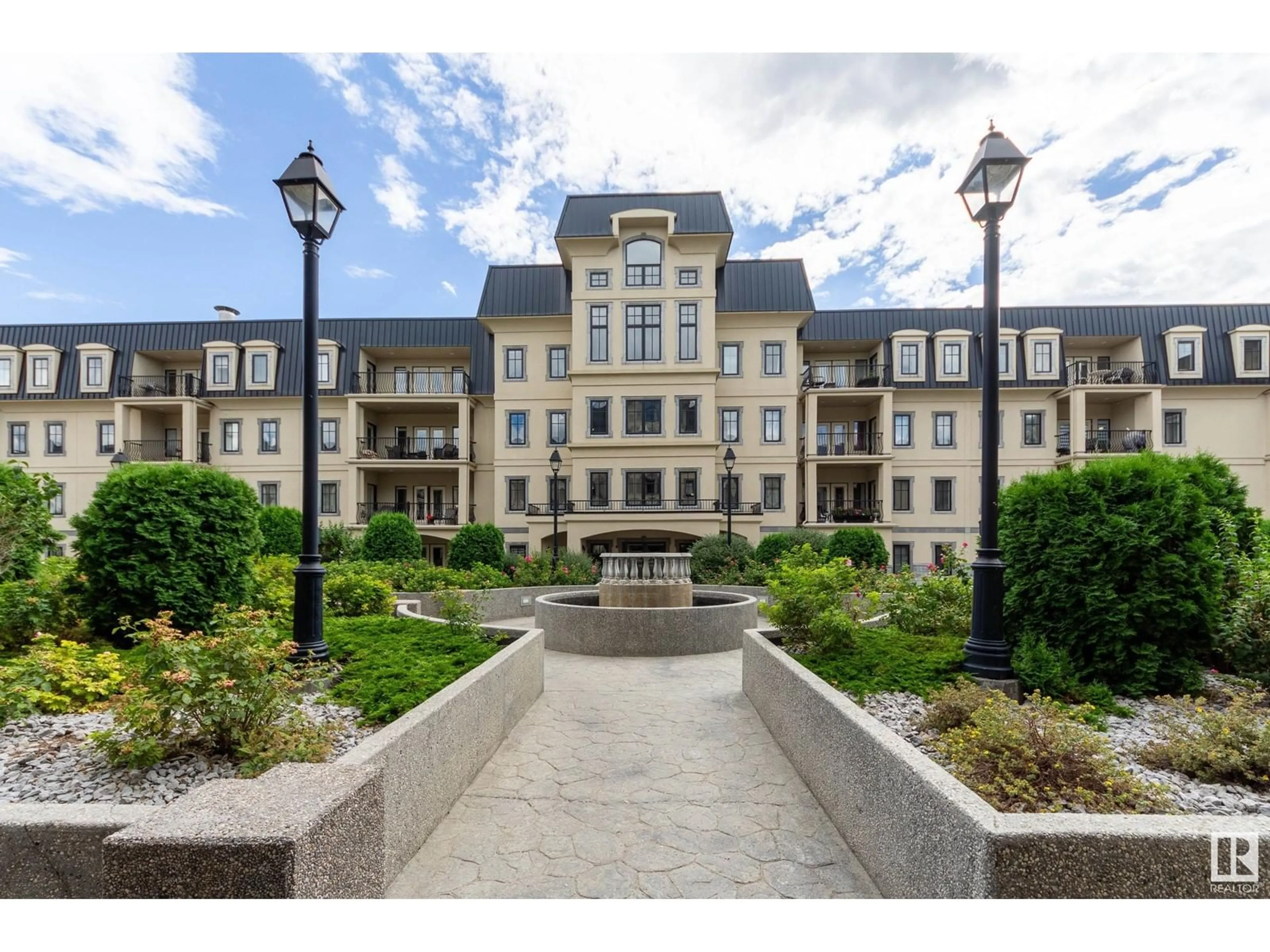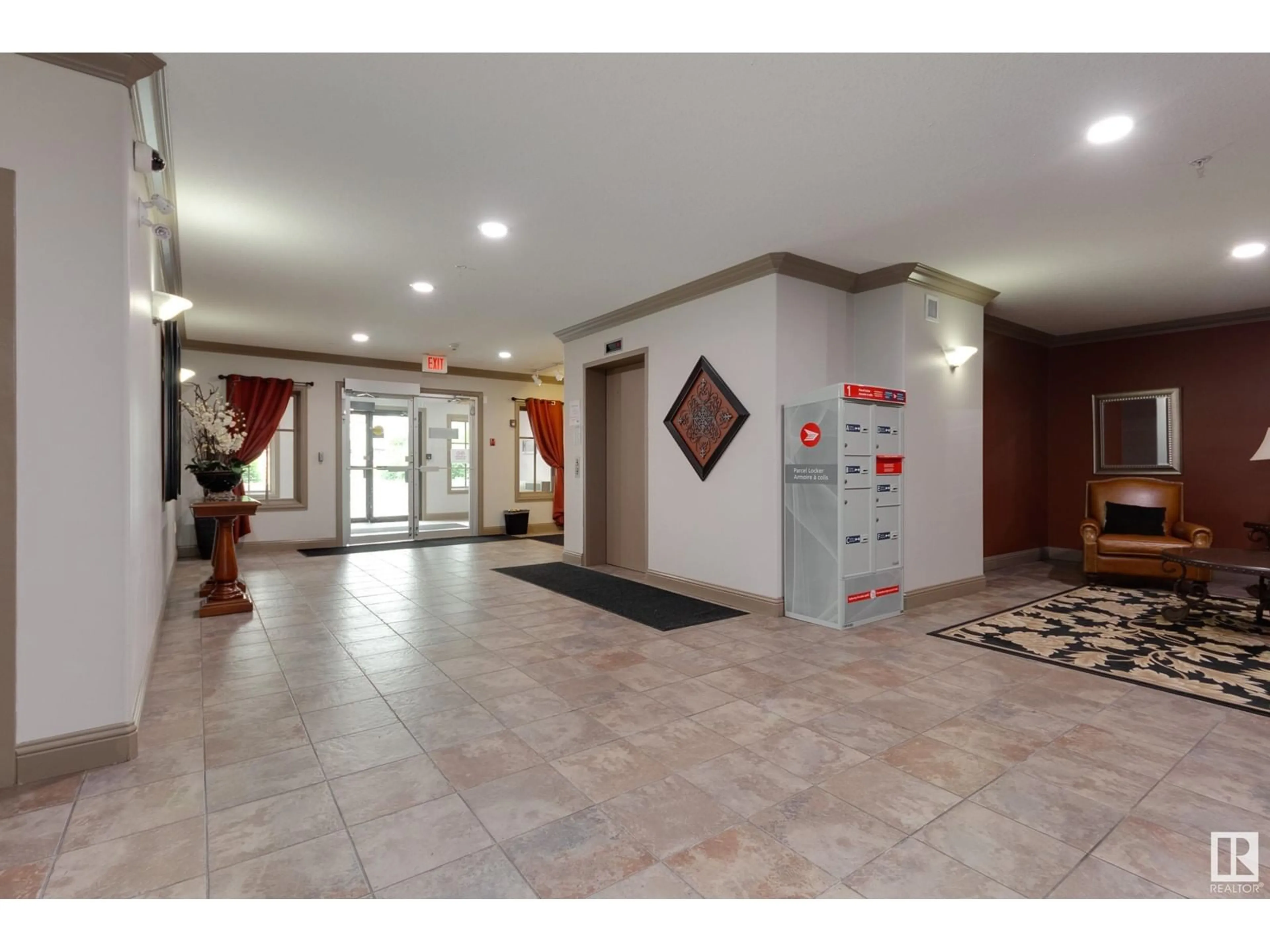#409 1406 HODGSON WY NW, Edmonton, Alberta T6R3K1
Contact us about this property
Highlights
Estimated ValueThis is the price Wahi expects this property to sell for.
The calculation is powered by our Instant Home Value Estimate, which uses current market and property price trends to estimate your home’s value with a 90% accuracy rate.Not available
Price/Sqft$278/sqft
Days On Market9 days
Est. Mortgage$1,138/mth
Maintenance fees$520/mth
Tax Amount ()-
Description
Penthouse unit boasting 950 sq ft + 120 sq ft flex room! Located in the upscale Chateaux, this 2 bedroom unit is sure to please. Step inside & you are greeted with an open concept kitchen with granite countertops- ideal for entertaining. The south facing triple paned windows flood in light & the central AC keeps you comfortable on the hot summer days! The living room is generous & is open to the dining area. The master bedroom is large & features 2 window seats, a walk in thru closet to a 4 pce semi-ensuite, & access to the laundry room. Have company coming? You will appreciate the 2nd bedroom located just off the entrance. Condo living often has issues with storage, but that is not the case with this unit which has a 10x12 flex room just across the hall- ideal for keepsakes, seasonal storage, a craft room, or an office! This well run complex boasts a fully equipped gym, yoga studio, steam room, conference space with billiards, shuffleboard, full kitchen & Patio, a theatre, a green courtyard & carwash!! (id:39198)
Property Details
Interior
Features
Main level Floor
Living room
4.47 m x 4.62 mDining room
4.47 m x 2.24 mKitchen
4.47 m x 2.64 mPrimary Bedroom
4.33 m x 3.65 mExterior
Parking
Garage spaces 1
Garage type -
Other parking spaces 0
Total parking spaces 1
Condo Details
Inclusions
Property History
 36
36


