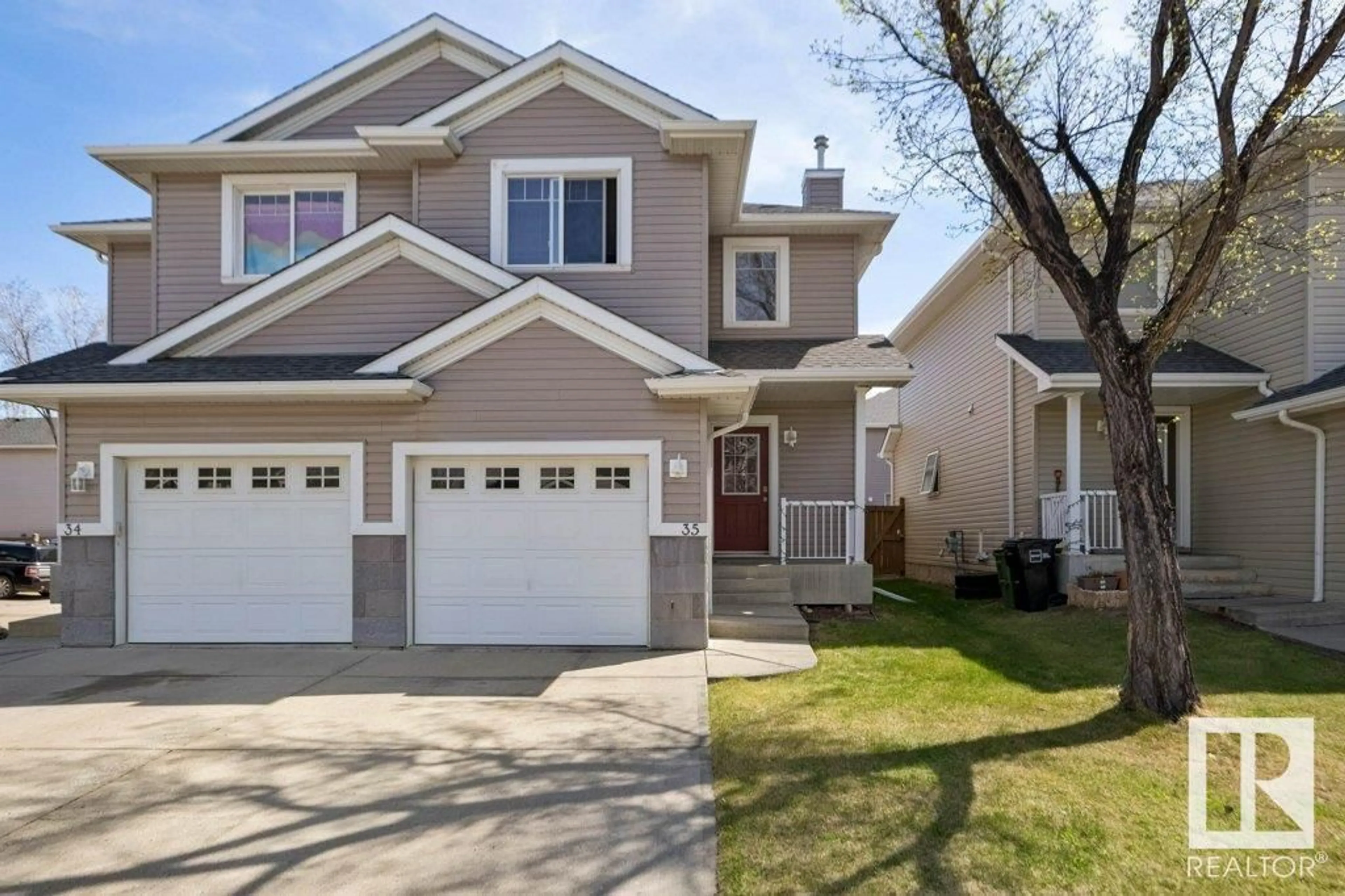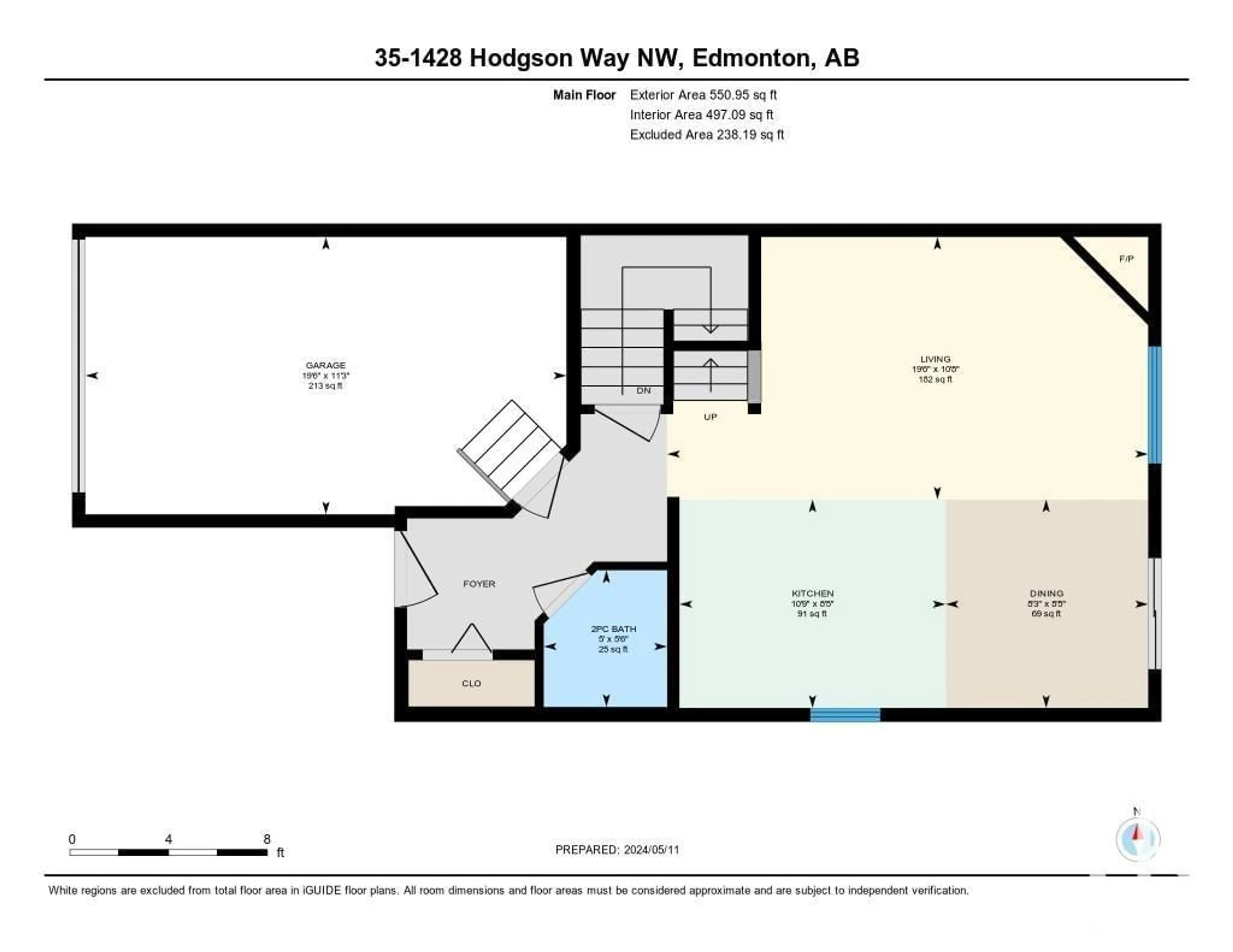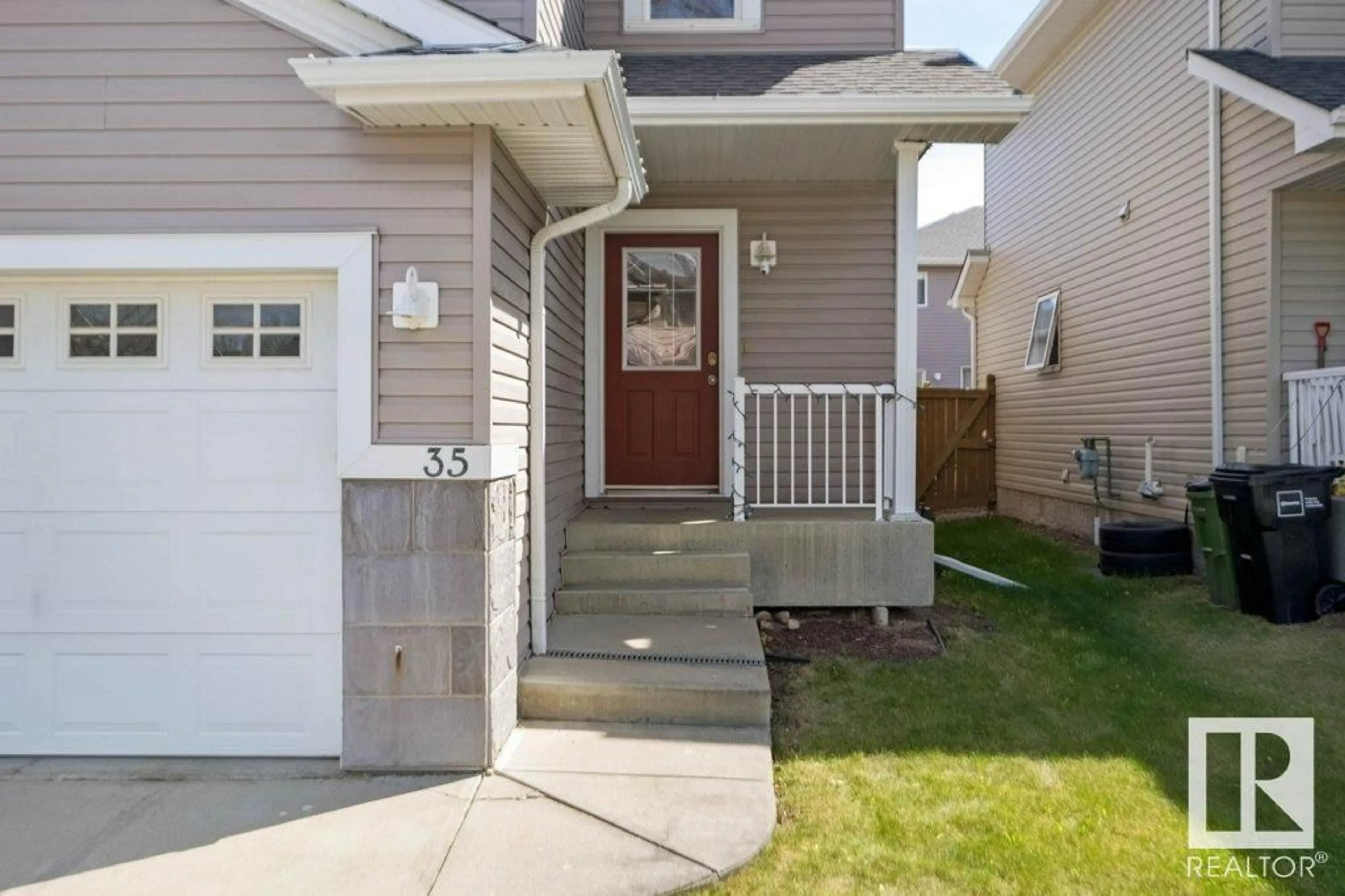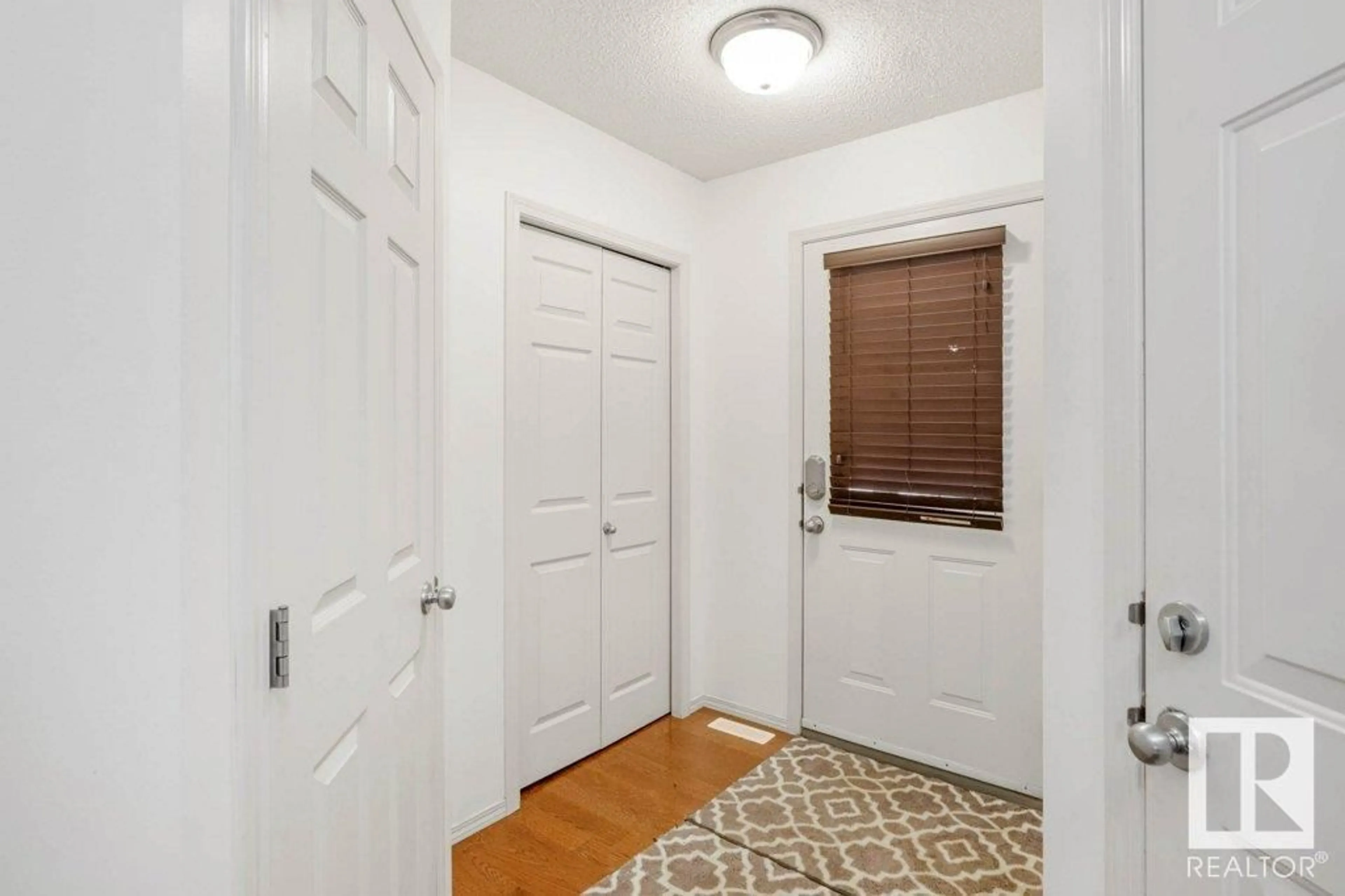#35 1428 HODGSON WY NW, Edmonton, Alberta T6R3P8
Contact us about this property
Highlights
Estimated ValueThis is the price Wahi expects this property to sell for.
The calculation is powered by our Instant Home Value Estimate, which uses current market and property price trends to estimate your home’s value with a 90% accuracy rate.Not available
Price/Sqft$251/sqft
Est. Mortgage$1,395/mo
Maintenance fees$186/mo
Tax Amount ()-
Days On Market224 days
Description
Welcome to your new home or investment! This well maintained half duplex townhome offers the perfect blend of comfort and convenience in a complex with low condo fees. Step into the open concept main floor boasting an island kitchen with granite countertop, a living room featuring a corner gas fireplace, and dining area with patio doors to the deck, all upgraded with engineered hardwood flooring. Upstairs, discover two spacious bedrooms with walk-in closets, including a master with ensuite while the second bedroom adjoins its own 4pc. bathroom. With a fully finished basement featuring a family room and ample storage with laundry, plus an attached single garage, this home offers space for every need. Located near parks, shopping, transit, and major commuting routes. Enjoy the coming summer days on the deck overlooking the fenced yard, as a quick possession is available! (id:39198)
Property Details
Interior
Features
Basement Floor
Family room
5.33 m x 4.25 mExterior
Parking
Garage spaces 2
Garage type Attached Garage
Other parking spaces 0
Total parking spaces 2
Condo Details
Inclusions




