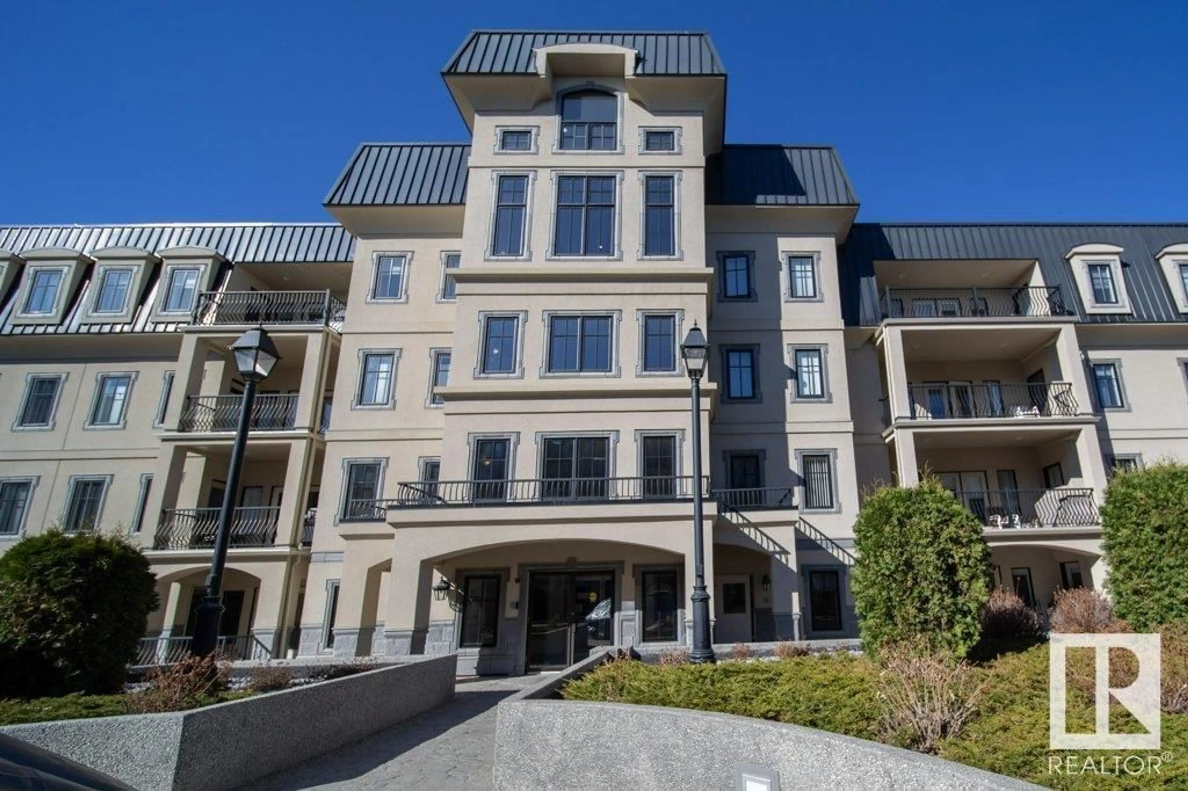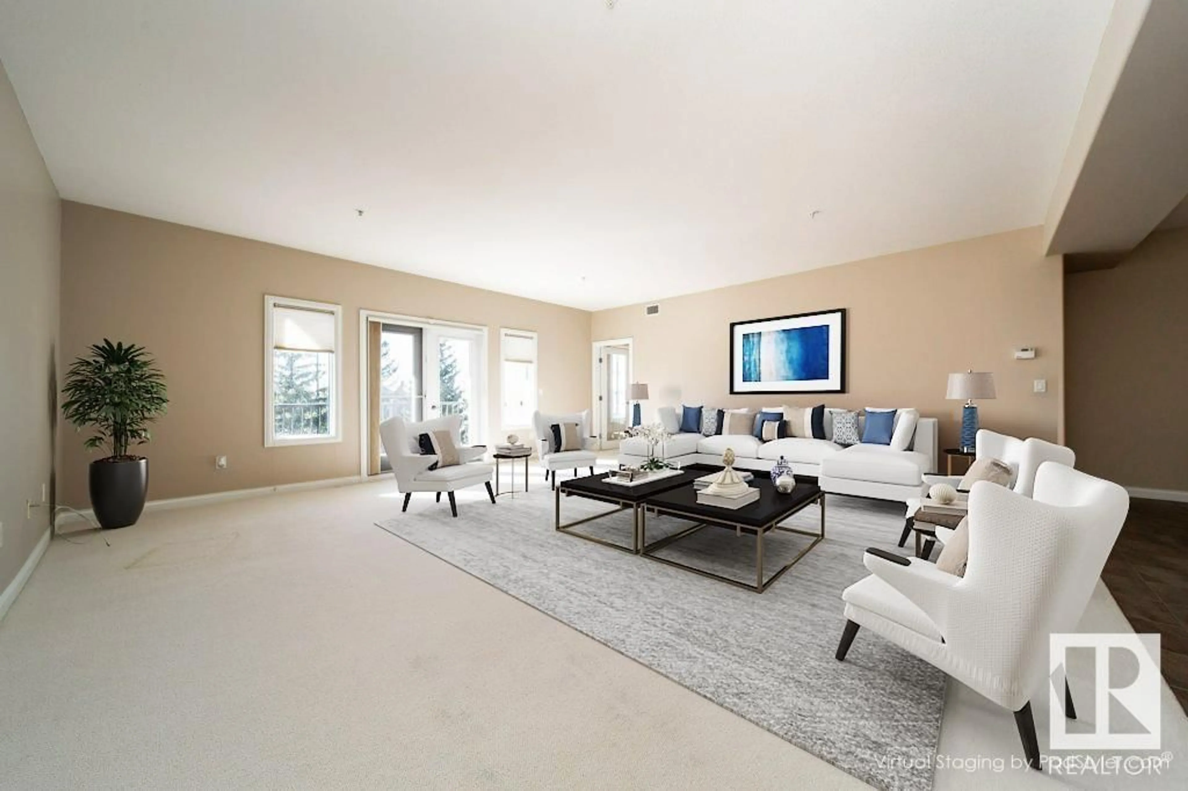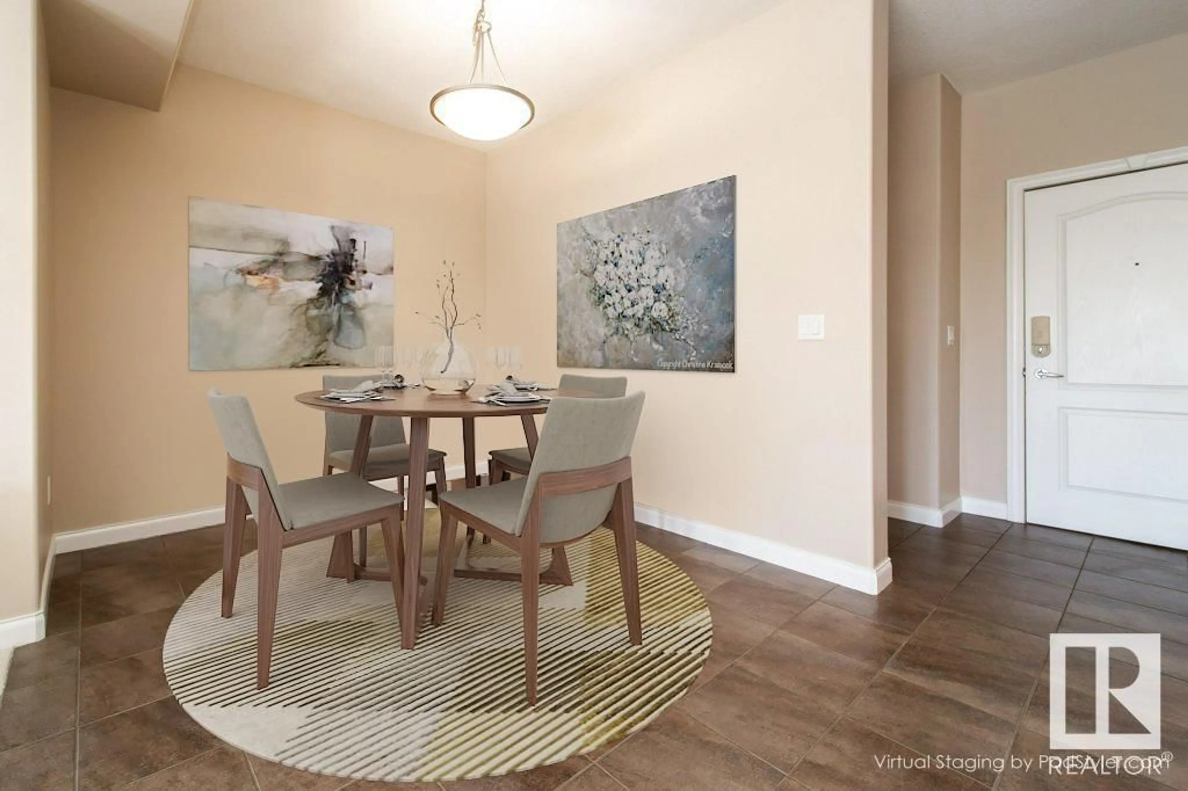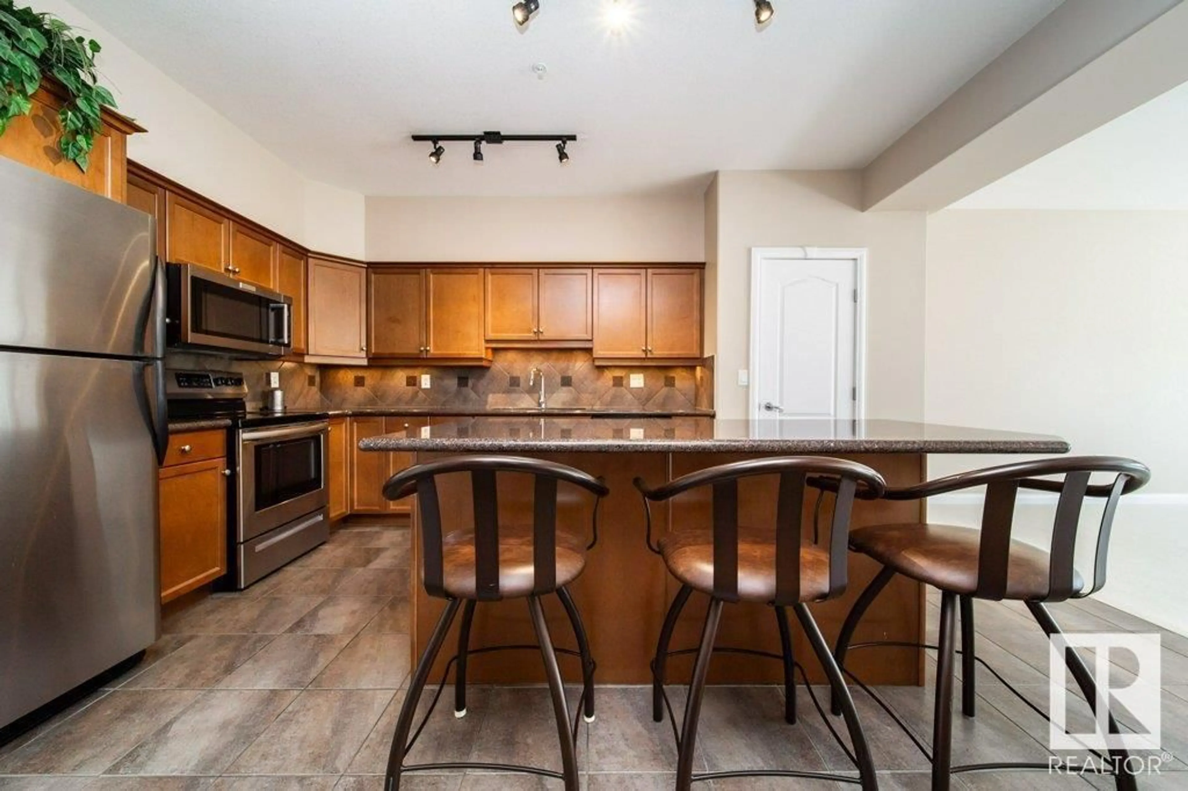#335 1406 HODGSON WY NW, Edmonton, Alberta T6R3K1
Contact us about this property
Highlights
Estimated ValueThis is the price Wahi expects this property to sell for.
The calculation is powered by our Instant Home Value Estimate, which uses current market and property price trends to estimate your home’s value with a 90% accuracy rate.Not available
Price/Sqft$252/sqft
Est. Mortgage$2,104/mo
Maintenance fees$1019/mo
Tax Amount ()-
Days On Market199 days
Description
Best of style and class in adult-living. Beautiful Parisian garden and fountain. An abundance of space in this executive condo, over 1,937 sf of luxury. Granite counters and cherry wood throughout. This stately condo has 2 grand bedrooms plus a den / guest room. Master suite with a 5 piece whirl tub ensuite bath, walk-in closet and breakfast balcony. Formal living room opens to another full balcony. Spacious dining room for entertaining. Large in-suite laundry room and a multi-purpose room for more storage. 2 underground parking stalls plus an enormous storage enclosure. Perfect for those who are downsizing or looking for an oasis of space. City view, and steps to parks and ravine. Great amenities in the building: double car wash bays, exercise and pilate rooms, sauna, billiard, multi-level movie room and a fantastic party room. Close to all shopping convenience, recreational amenities and high-end restaurants. A rare find ! (id:39198)
Property Details
Interior
Features
Main level Floor
Living room
6.2 m x 6.46 mDining room
2.85 m x 4.32 mKitchen
5.05 m x 3.22 mDen
3.01 m x 3.65 mExterior
Parking
Garage spaces 2
Garage type Underground
Other parking spaces 0
Total parking spaces 2
Condo Details
Amenities
Ceiling - 9ft, Vinyl Windows
Inclusions




