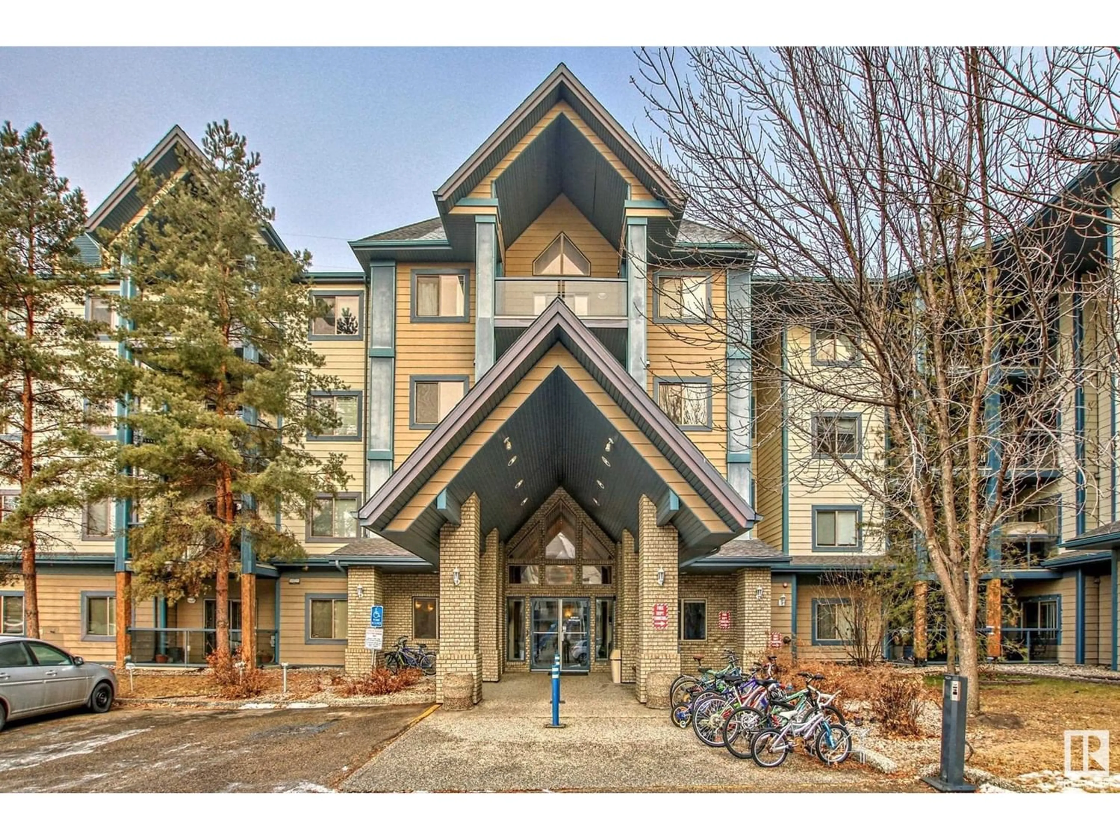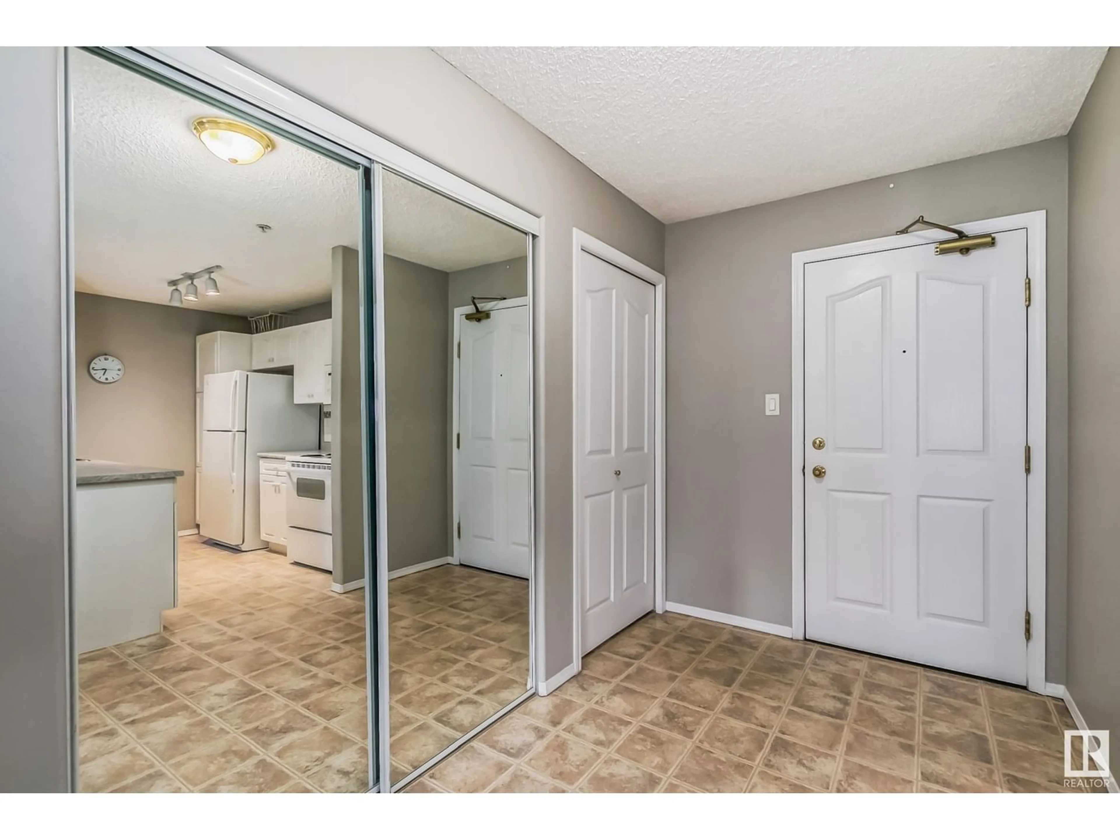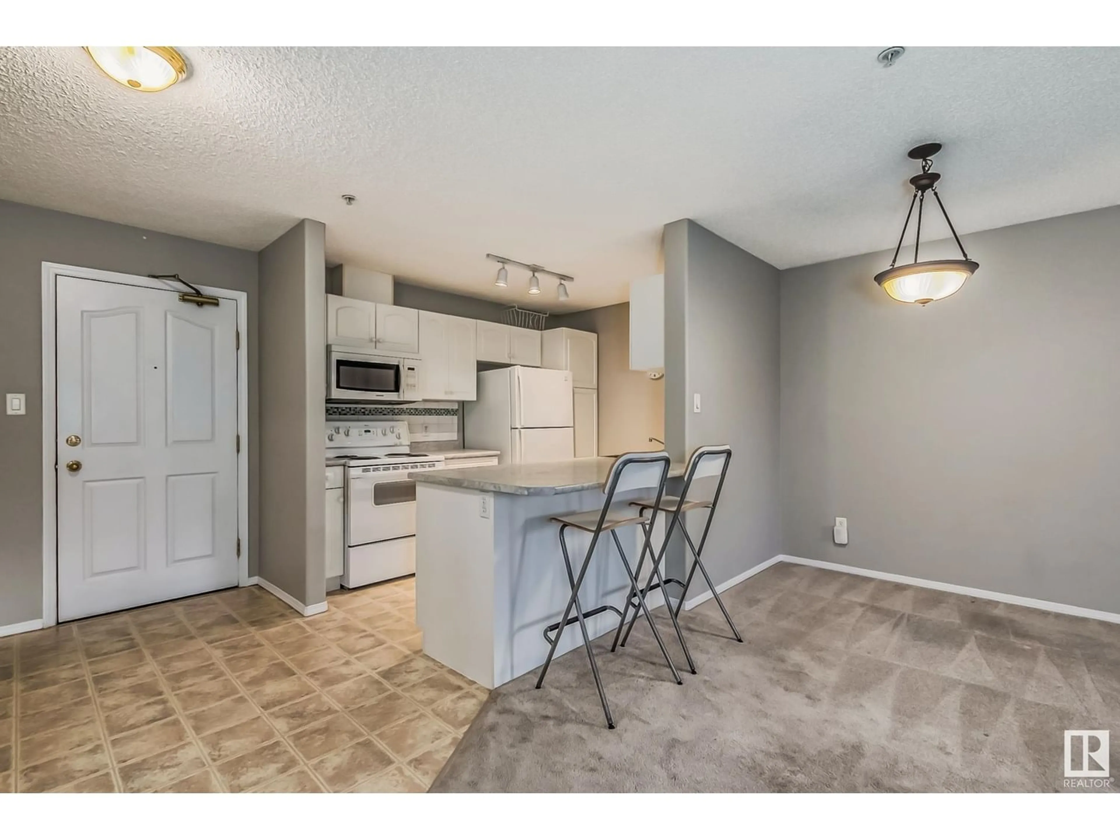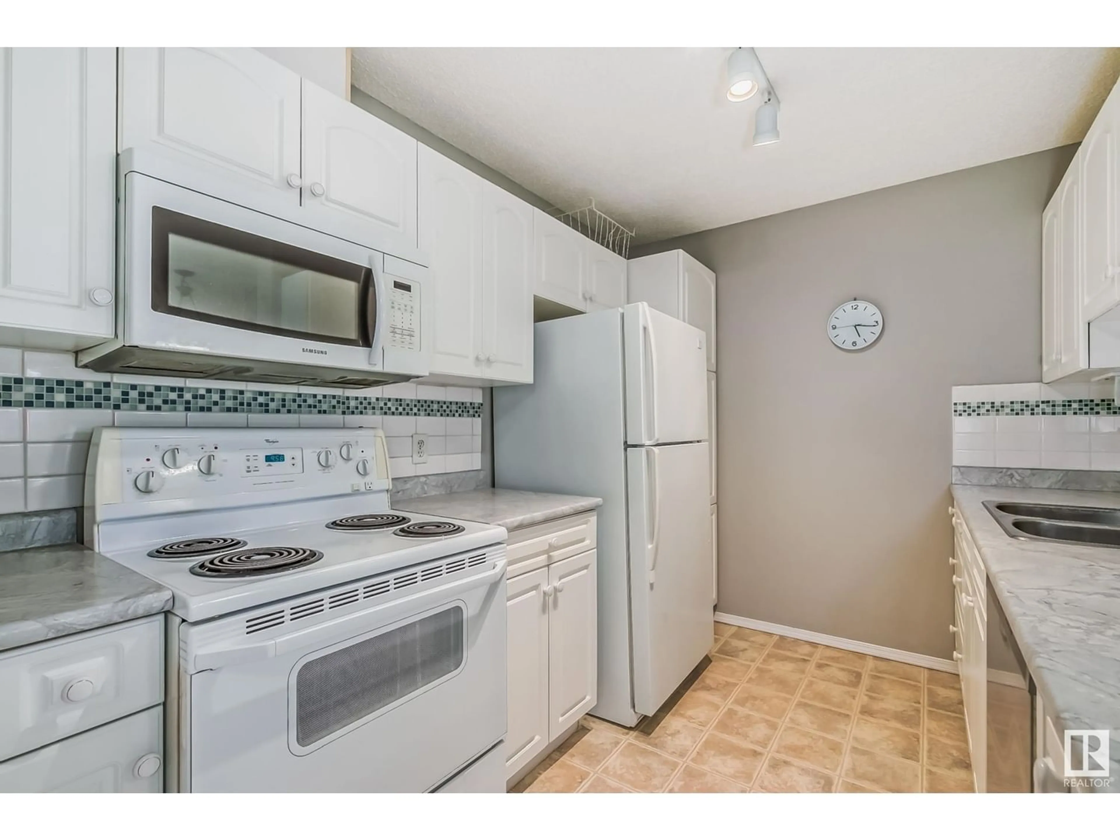#204 2903 RABBIT HILL RD NW, Edmonton, Alberta T6R3A3
Contact us about this property
Highlights
Estimated ValueThis is the price Wahi expects this property to sell for.
The calculation is powered by our Instant Home Value Estimate, which uses current market and property price trends to estimate your home’s value with a 90% accuracy rate.Not available
Price/Sqft$201/sqft
Est. Mortgage$913/mo
Maintenance fees$432/mo
Tax Amount ()-
Days On Market1 year
Description
Welcome to your 1052sq.ft 2 bedroom, 2 bathroom condo for only $212,500! Have 2 cars? There are 2 PARKING STALLS (1 underground with storage cage). This unit is move in ready with quick possession available and is nestled in a great community next to a green space with pond and walking trail that takes you from Whitemud ravine to the river valley. The open floor plan has the clean white kitchen and merges into the dining area and large living room with gas fireplace. Just down the short hallway is the primary bedroom with spacious closet and ensuite, as well as the second bedroom and full bathroom. Plus the added bonus of insuite laundry in a sizable storage room cannot missed. The building is well maintained and has many events in the social room, there is a guest suite, gym, and library. And you are walking distance to shopping, restaurants, the Terwillegar Rec Center, schools, and more! Whether this is your first home or you are downsizing and want to stay in the area, this is a fantastic opportunity! (id:39198)
Property Details
Interior
Features
Main level Floor
Primary Bedroom
3.44 m x 5.03 mBedroom 2
3.32 m x 3.1 mLiving room
4.69 m x 3.97 mDining room
2.89 m x 2 mExterior
Parking
Garage spaces 2
Garage type -
Other parking spaces 0
Total parking spaces 2
Condo Details
Inclusions




