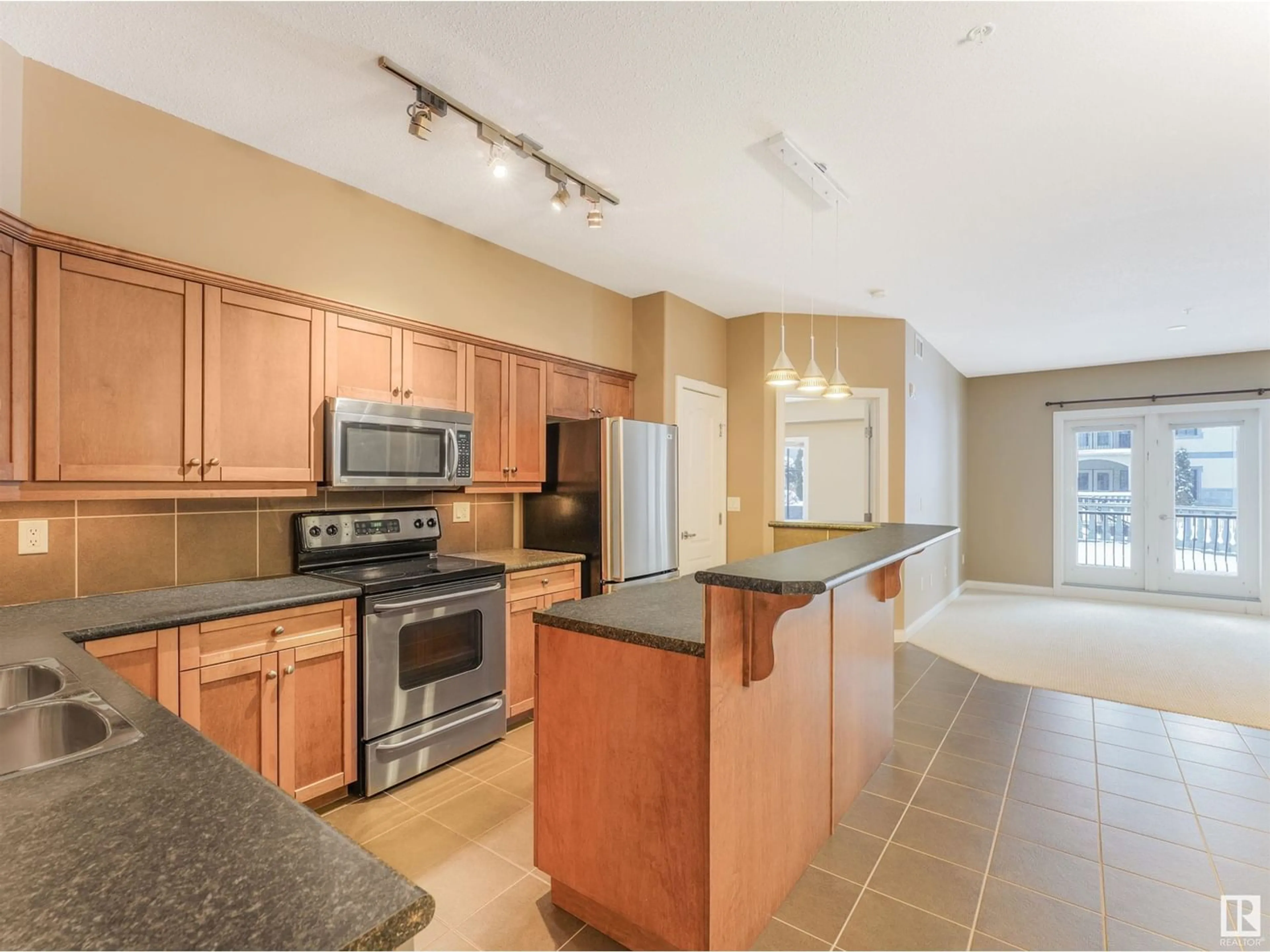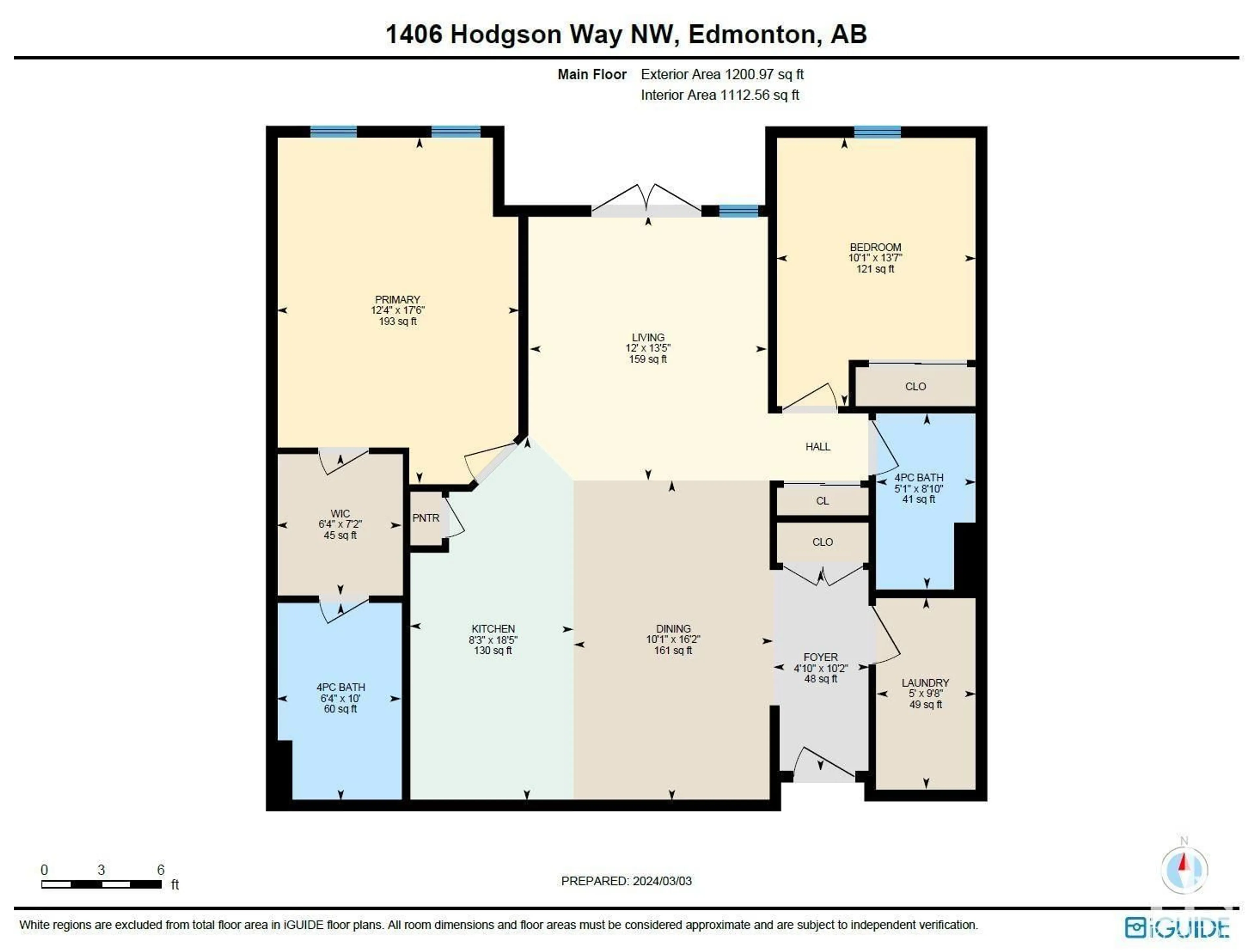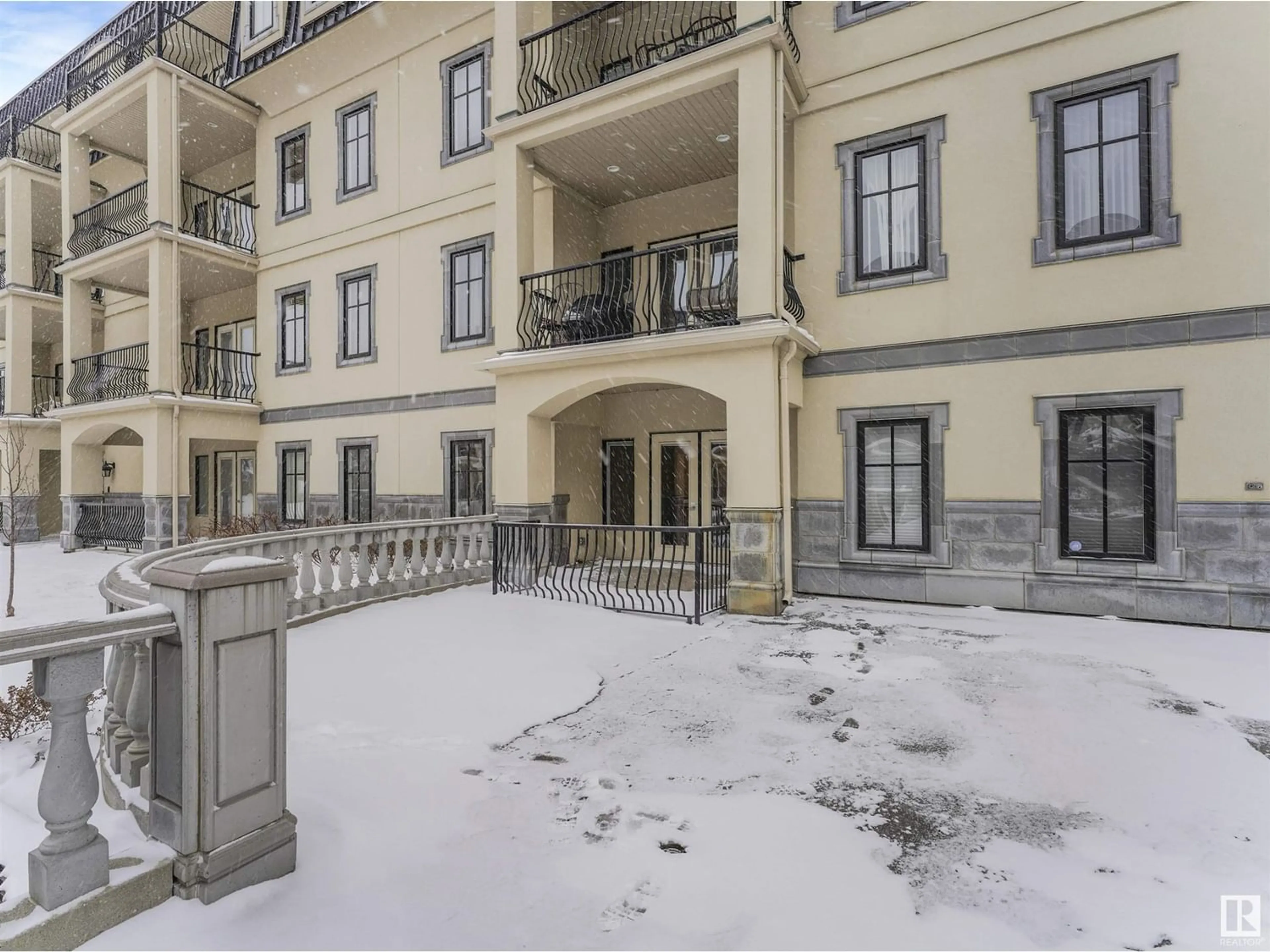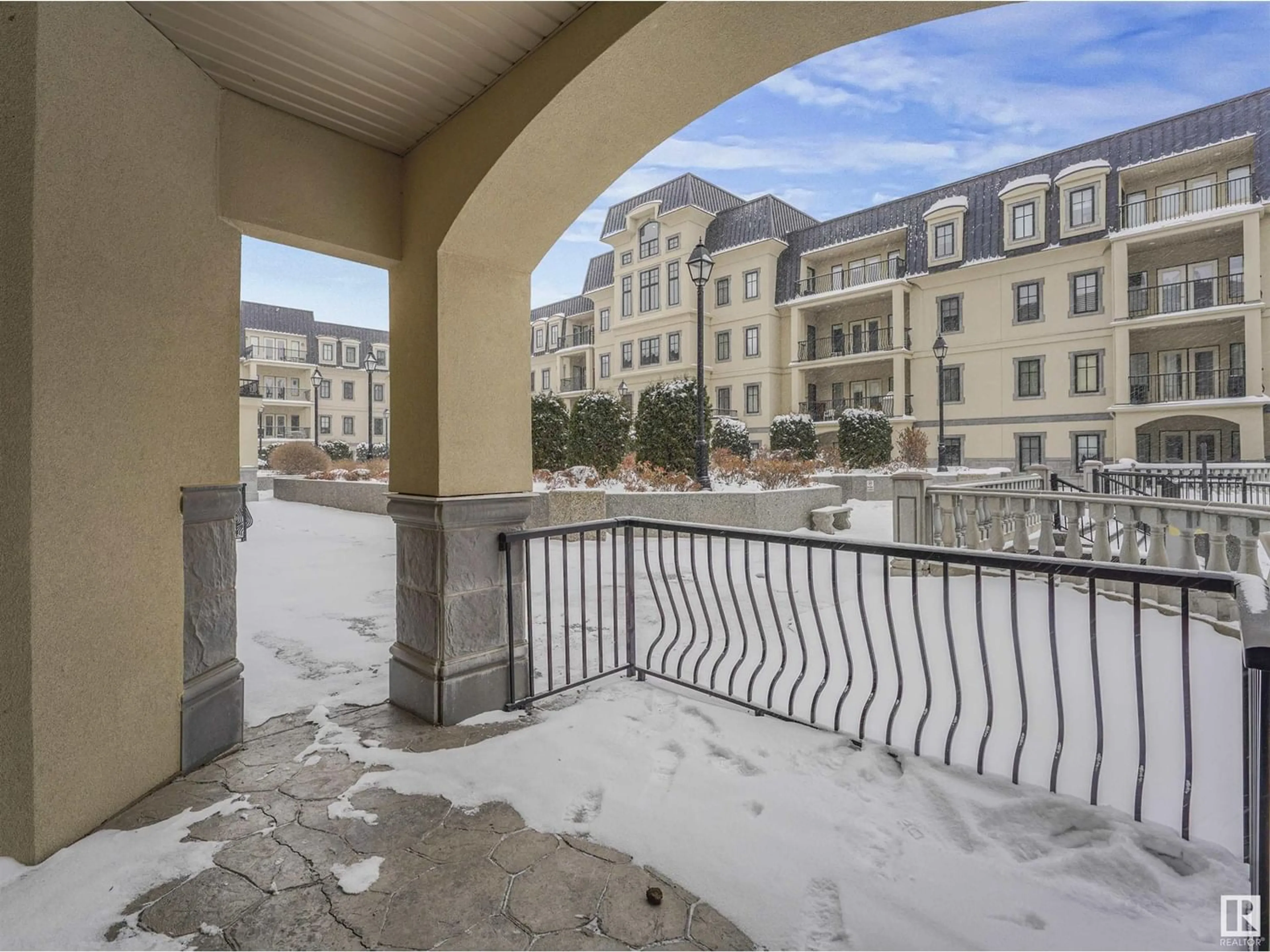#119 1406 HODGSON WY NW, Edmonton, Alberta T6R3K1
Contact us about this property
Highlights
Estimated ValueThis is the price Wahi expects this property to sell for.
The calculation is powered by our Instant Home Value Estimate, which uses current market and property price trends to estimate your home’s value with a 90% accuracy rate.Not available
Price/Sqft$265/sqft
Est. Mortgage$1,267/mo
Maintenance fees$644/mo
Tax Amount ()-
Days On Market295 days
Description
Rare find! This is not just a condo, it's a lifestyle! This 1112 sq ft main floor gem has it all 2 bedrooms, 2 full bathrooms, 2 UNDERGROUND TANDEM TITLED PARKING STALLS and this is one of the few units with TITLED STORAGE in a secure room. Step inside to find a modern concept layout with AIR CONDITIONING, 9' Ceilings, berber carpet and tall windows. The fully equipped kitchen will make you feel like a master chef with a LARGE ISLAND that has a raised eating bar, UPGRADED MAPLE CABINETS, TILE BACKSPLASH, and STAINLESS STEEL APPLIANCES. Invite guests for dinner, as you can easily fit a large dining table in the spacious dining area. Bring your king size furniture both bedrooms are large and the primary bedroom has a walk through closet and full 4 pc ensuite. The building has so many amenities, you wont have to leave, including GYM, STEAM ROOM, GAMES & PARTY ROOM, CAR WASH BAYS, and THEATRE ROOM. Prime location close to shopping, the ravine, bus stops, and quick access to Whitemud and Henday! (id:39198)
Property Details
Interior
Features
Main level Floor
Living room
13'5" x 12'Dining room
16'2 x 10'1Primary Bedroom
17'6 x 12'4Bedroom 2
13'7 x 10'1Exterior
Parking
Garage spaces 2
Garage type Underground
Other parking spaces 0
Total parking spaces 2
Condo Details
Amenities
Ceiling - 9ft
Inclusions




