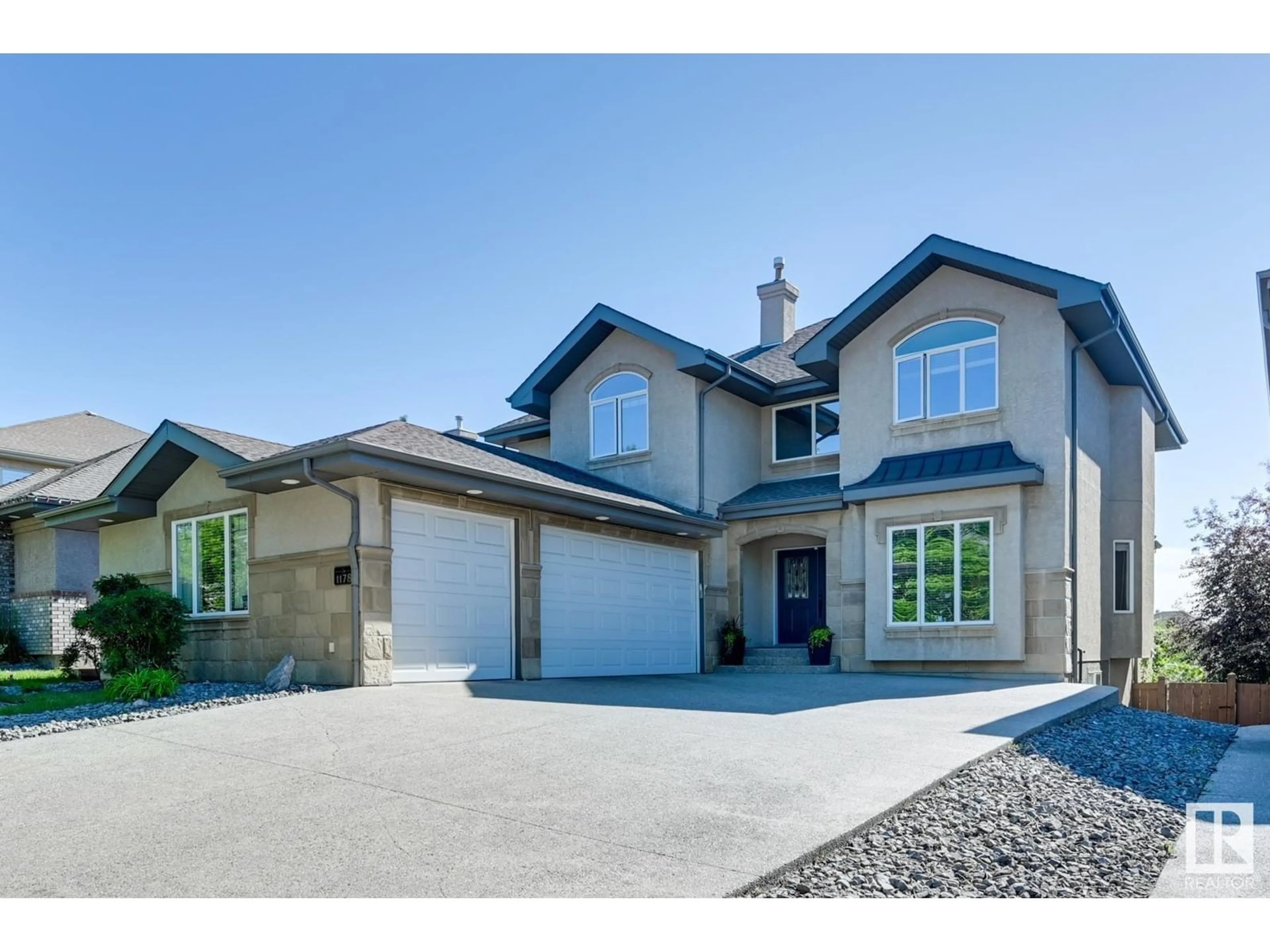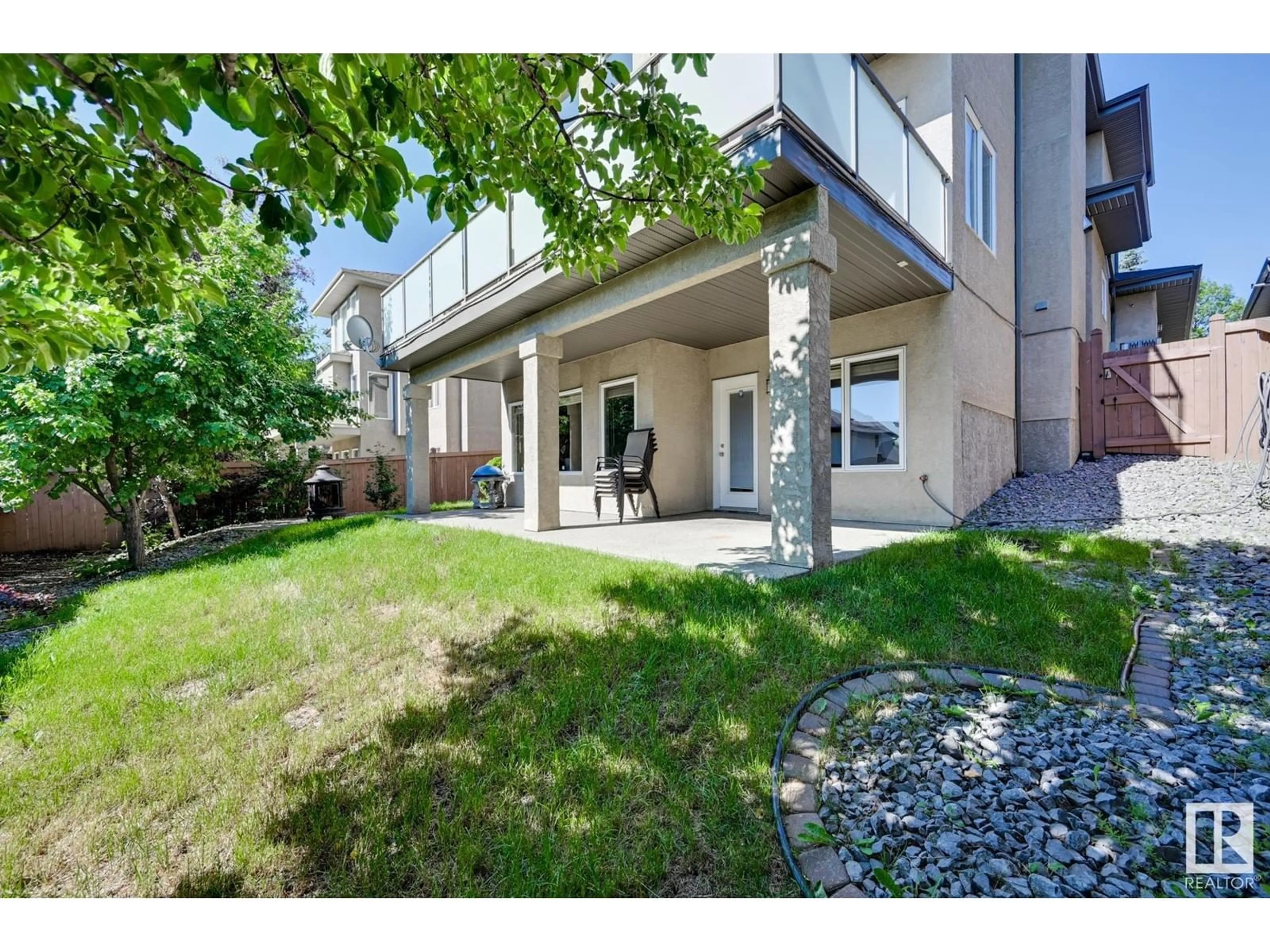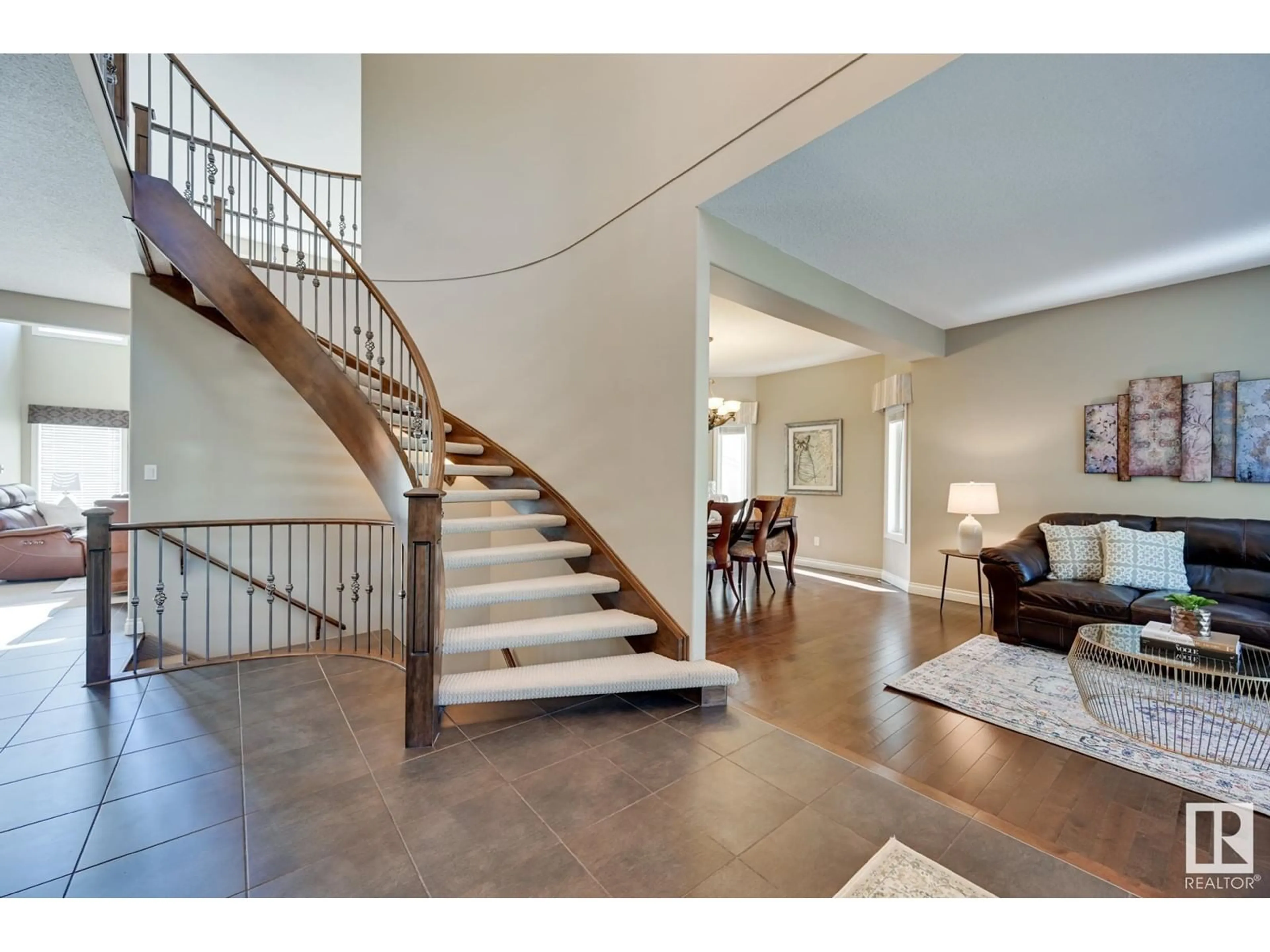1178 HOLLANDS WY NW, Edmonton, Alberta T6R3S9
Contact us about this property
Highlights
Estimated ValueThis is the price Wahi expects this property to sell for.
The calculation is powered by our Instant Home Value Estimate, which uses current market and property price trends to estimate your home’s value with a 90% accuracy rate.Not available
Price/Sqft$346/sqft
Days On Market25 days
Est. Mortgage$4,423/mth
Tax Amount ()-
Description
Wonderful family home in the Estates of Whitemud Ridge and located close to parks and ravine trails. Built by Ace Lange and has a fully finished WALKOUT basement. You will love the spacious foyer leading into the formal living and dining room, perfect for entertaining! Soaring ceilings and windows offering a ton of natural light in the family room with gas fireplace. The chef in the family will love the kitchen with gas range, granite countertops and plenty of cupboards and pantry. Enjoy morning coffee in the nook surrounded by windows and access to the upper deck. Work from home? You will love the main floor den! Upper level has 4 good size bedrooms. The primary room offers a large walk-in closet and a 5 piece ensuite. Family and friends will love the lower level walk out basement with a theatre room and comfy seats, bar area, bedroom, 4 piece bathroom and a large recreation room with a gas fireplace. Great for family movie and games night!! A must to see!! (id:39198)
Upcoming Open House
Property Details
Interior
Features
Lower level Floor
Media
5.32 m x 3.15 mBedroom 5
3.58 m x 3.9 mRecreation room
6.71 m x 4.94 mProperty History
 65
65


