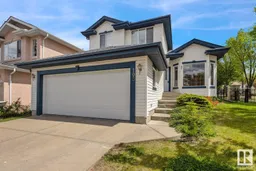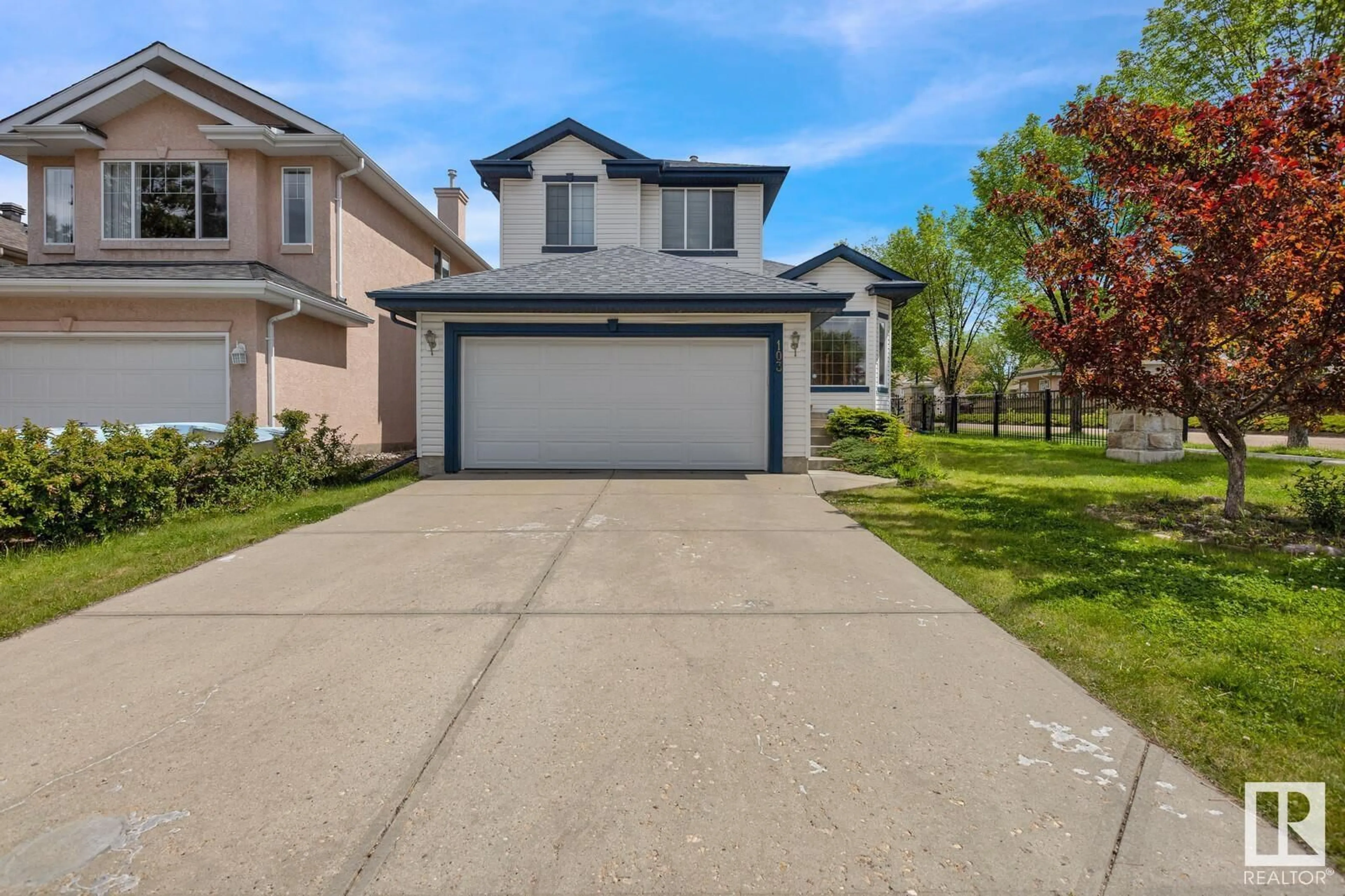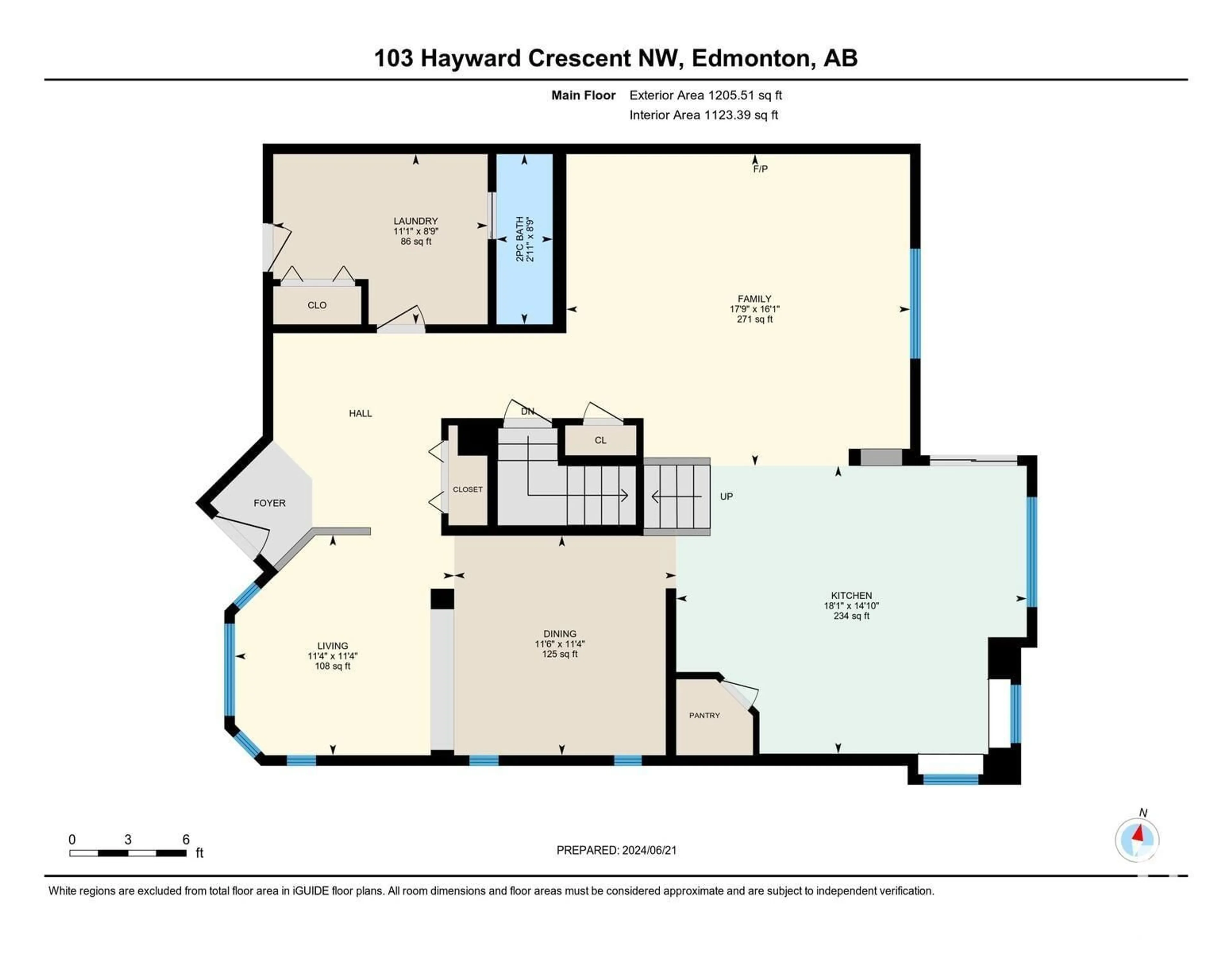103 HAYWARD CR NW, Edmonton, Alberta T6R3G2
Contact us about this property
Highlights
Estimated ValueThis is the price Wahi expects this property to sell for.
The calculation is powered by our Instant Home Value Estimate, which uses current market and property price trends to estimate your home’s value with a 90% accuracy rate.Not available
Price/Sqft$293/sqft
Days On Market5 days
Est. Mortgage$2,487/mth
Tax Amount ()-
Description
This stunning 2-story home in the desirable Hodgson community offers 1,972 sq. ft. of elegant living space. The open concept is complemented by beautiful hardwood floors and plush carpet, a spacious entry, vaulted living room, kitchen, dining, and family room. Abundant windows fill the home with natural light! The beautiful kitchen features upgraded appliances, quartz countertops, a touchless faucet, and a corner pantry. Enjoy the convenience of central air conditioning and a huge main floor laundry/mudroom with access to the double attached garage. Upstairs, you'll find a spacious primary bedroom with a new 3 pc ensuite. The fully finished basement includes a rec room, bedroom, and 3-piece bathroom. Outside, relax on the deck and enjoy the fenced landscaped yard. Located just steps from the park, Rec Centre, schools, ravine, restaurants, and shopping. Public transit is also just steps away! (id:39198)
Property Details
Interior
Features
Lower level Floor
Bedroom 4
Recreation room
Exterior
Parking
Garage spaces 4
Garage type Attached Garage
Other parking spaces 0
Total parking spaces 4
Property History
 67
67 75
75

