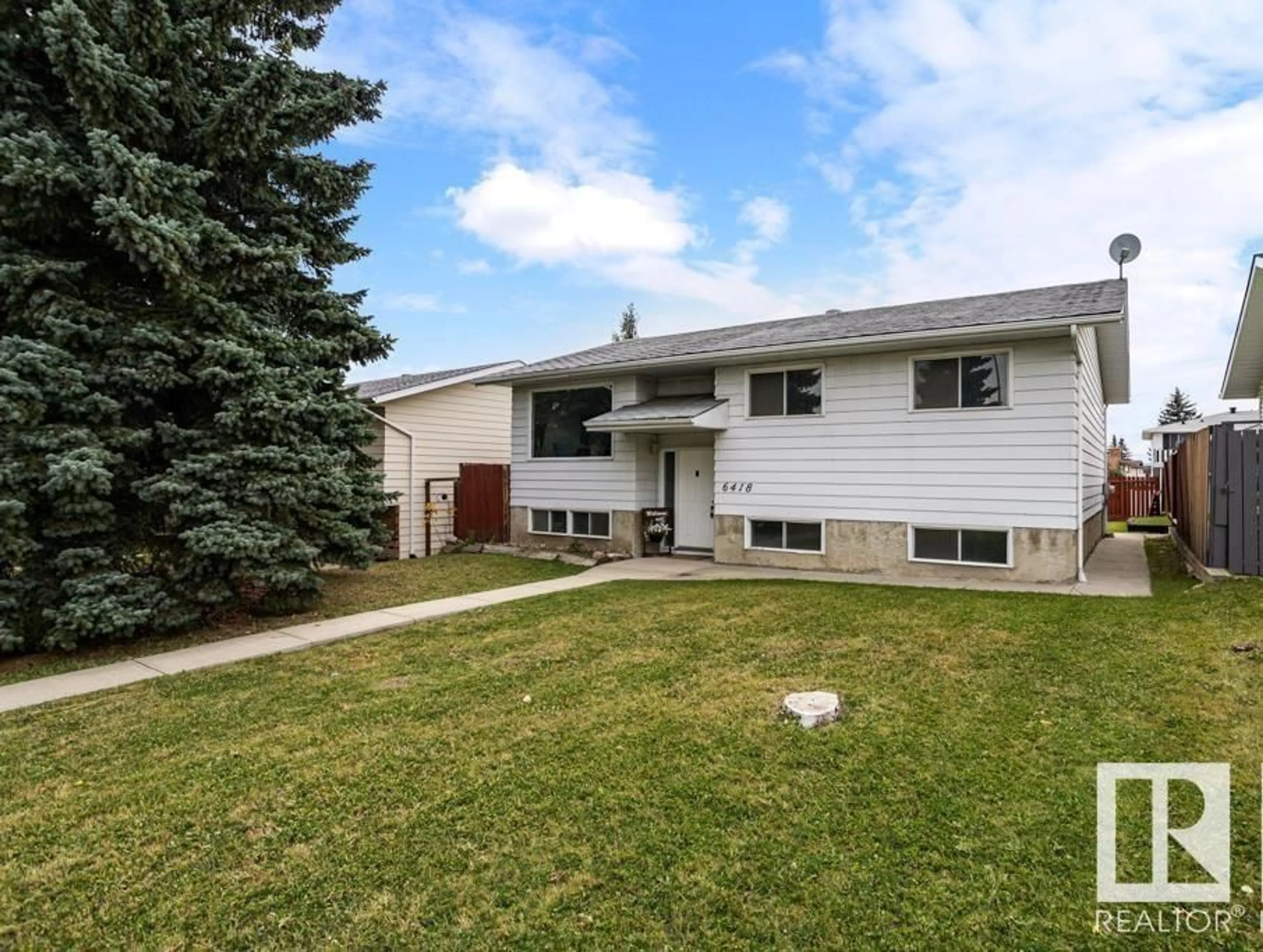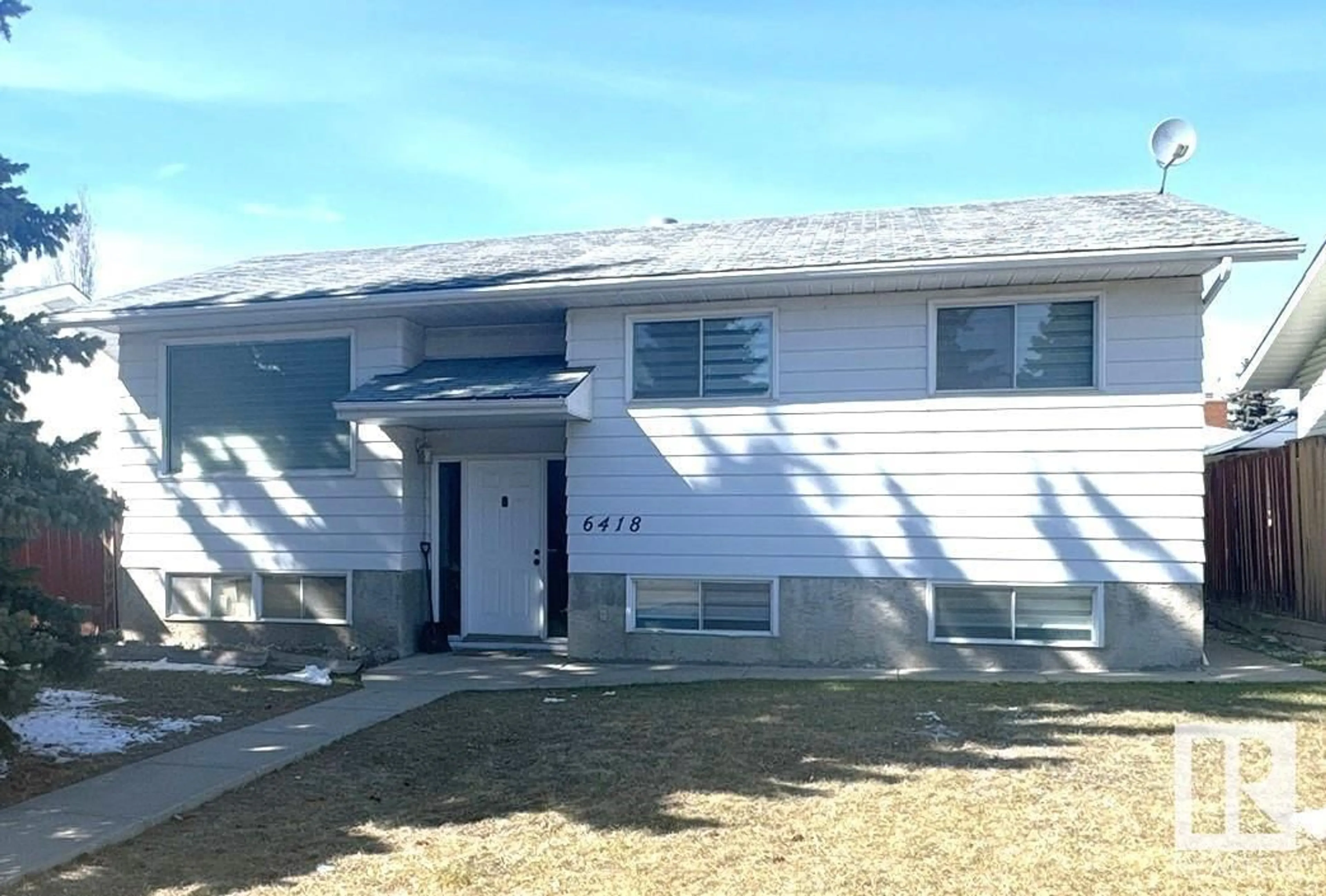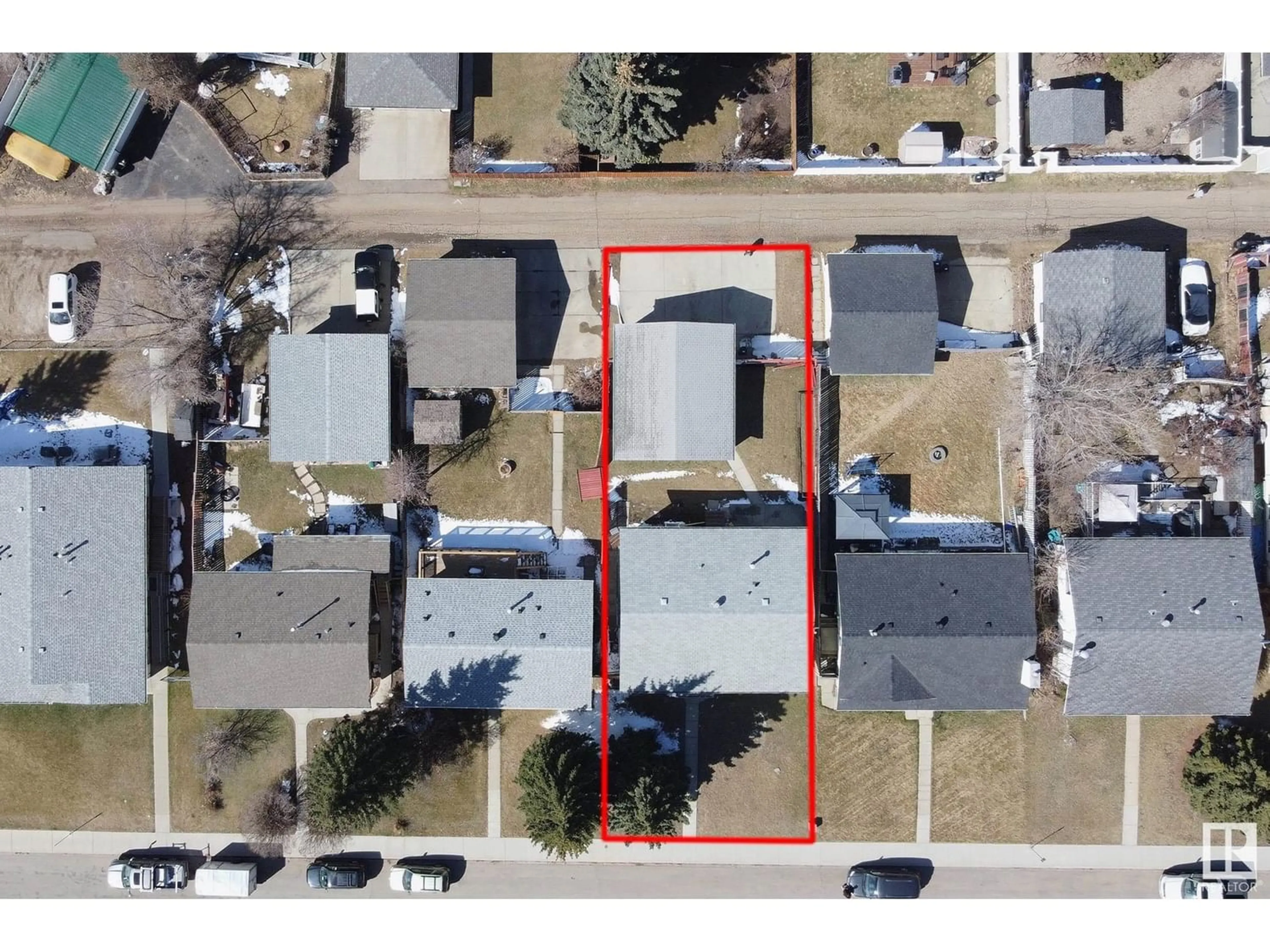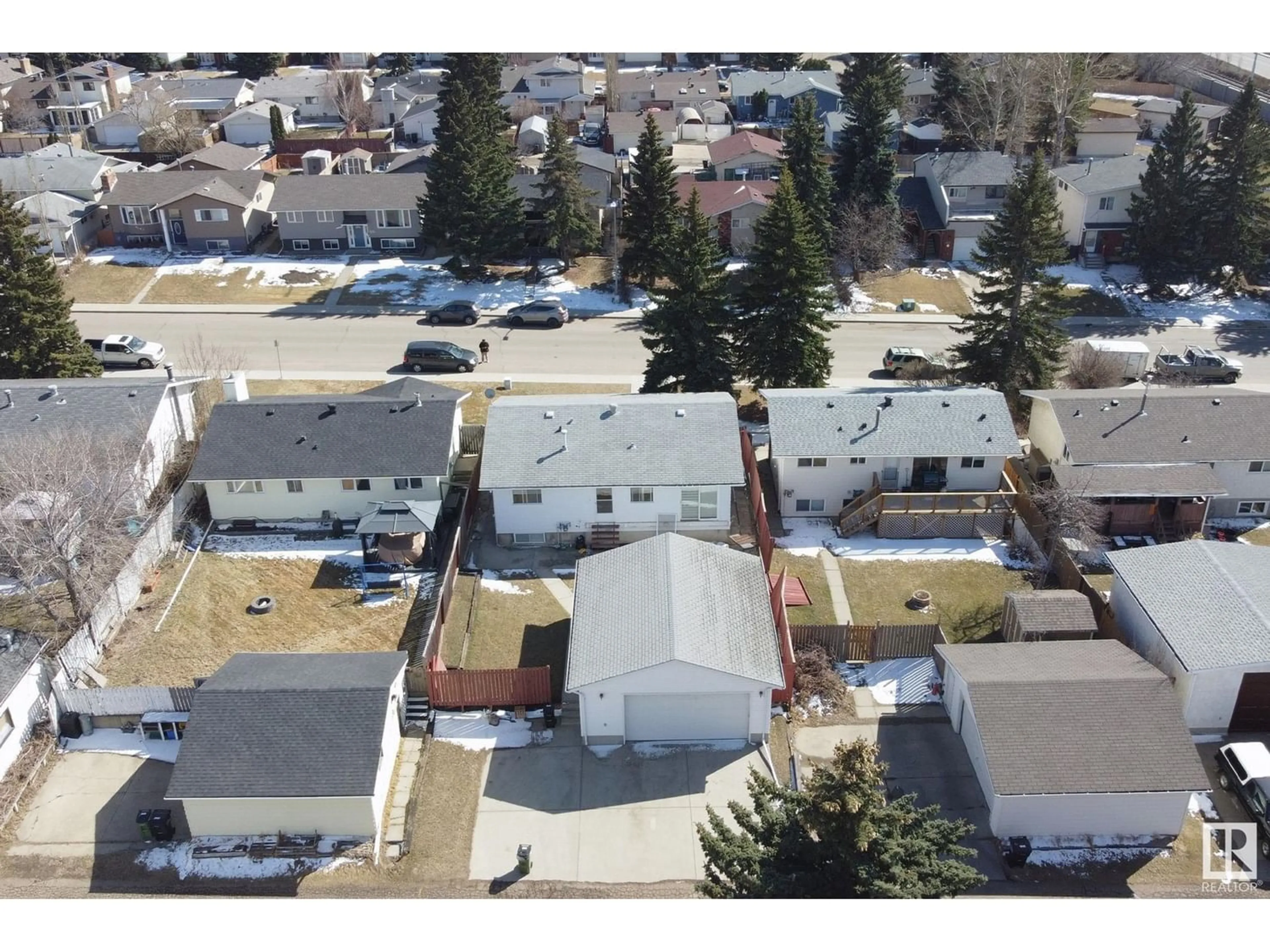6418 36A AV NW, Edmonton, Alberta T6L1H9
Contact us about this property
Highlights
Estimated ValueThis is the price Wahi expects this property to sell for.
The calculation is powered by our Instant Home Value Estimate, which uses current market and property price trends to estimate your home’s value with a 90% accuracy rate.Not available
Price/Sqft$386/sqft
Est. Mortgage$2,057/mo
Tax Amount ()-
Days On Market248 days
Description
What a Lucrative opportunity for INVESTORS and First Home Buyer in Millwoods!! This bi-level home sits on a 48/120 ft Lot (perfect for future duplex development) in the desirable HILLVIEW community, steps away from Woodvale Train Station. Upper unit offers a spacious layout, including a sunlit living room, sizable dining area, functional kitchen boasting a raised eating bar, a master bedroom attached with full bath, two additional bedrooms and a common bath. It is also recently refreshed with a fresh coat of paint, new LVP flooring in kitchen, new blinds, new appliances and furnace. FULLY finished new basement comes with front separate entrance, THREE generously sized bedrooms, full bath, kitchen and separate laundry. Additionally, the oversized double garage is a valuable asset in winter or to rent separately for extra income. Conveniently situated near schools, shopping, transit/LRT, south common, and major freeways. (id:39198)
Property Details
Interior
Features
Basement Floor
Bedroom 4
4.71 m x 2.84 mBedroom 5
4.64 m x 3.31 mBedroom 6
3.23 m x 3.21 mSecond Kitchen
4.71 m x 1.94 m



