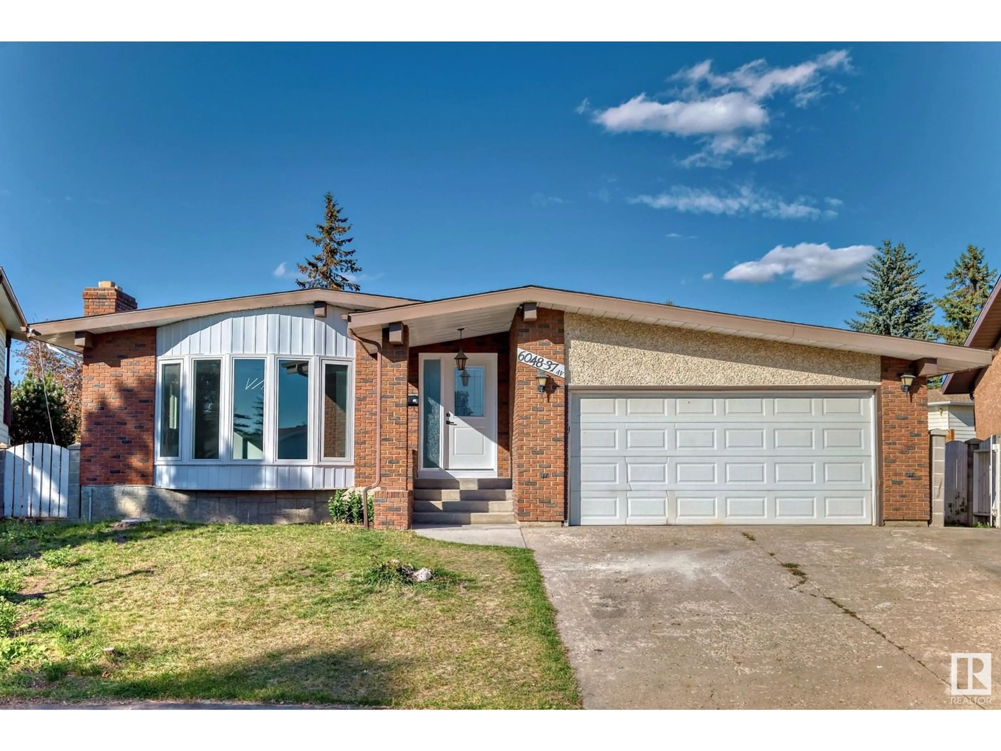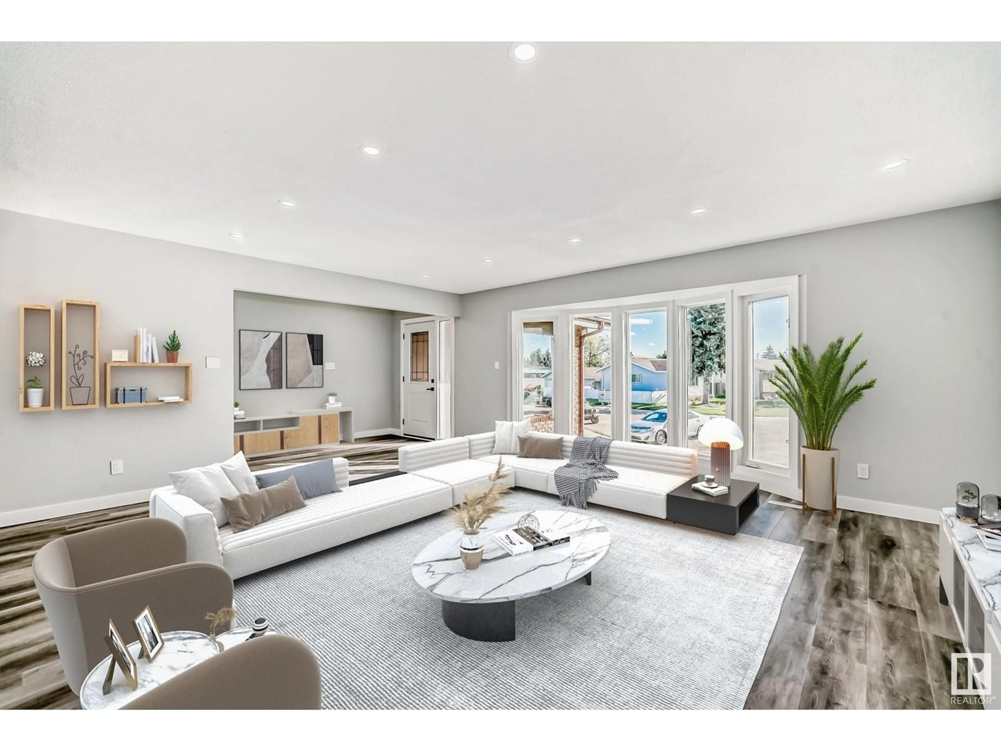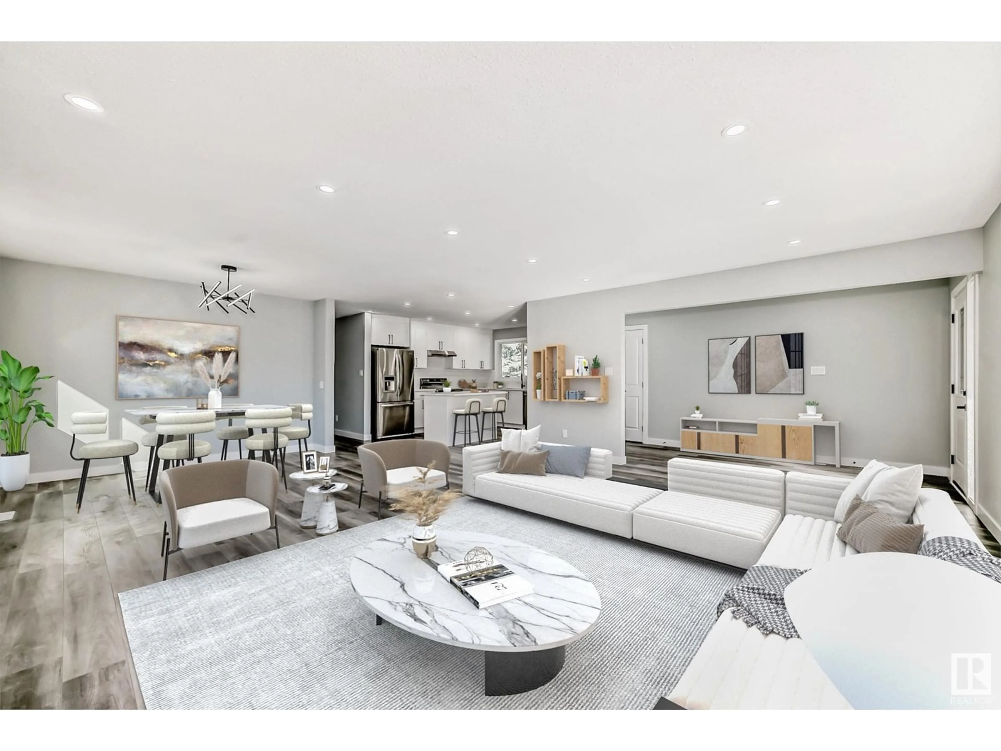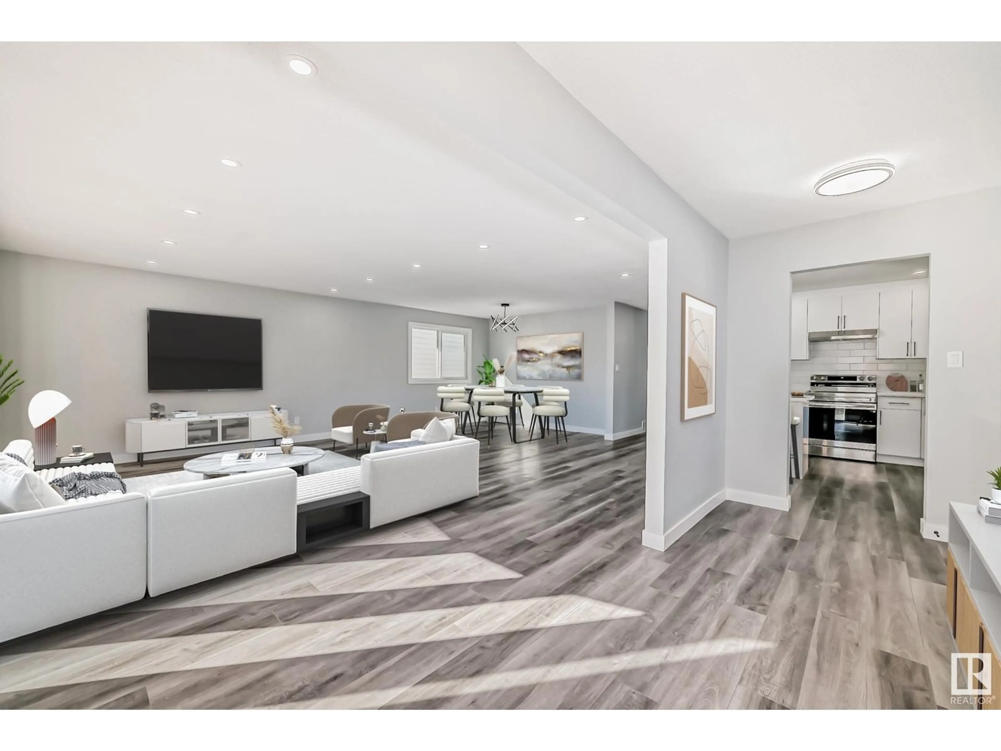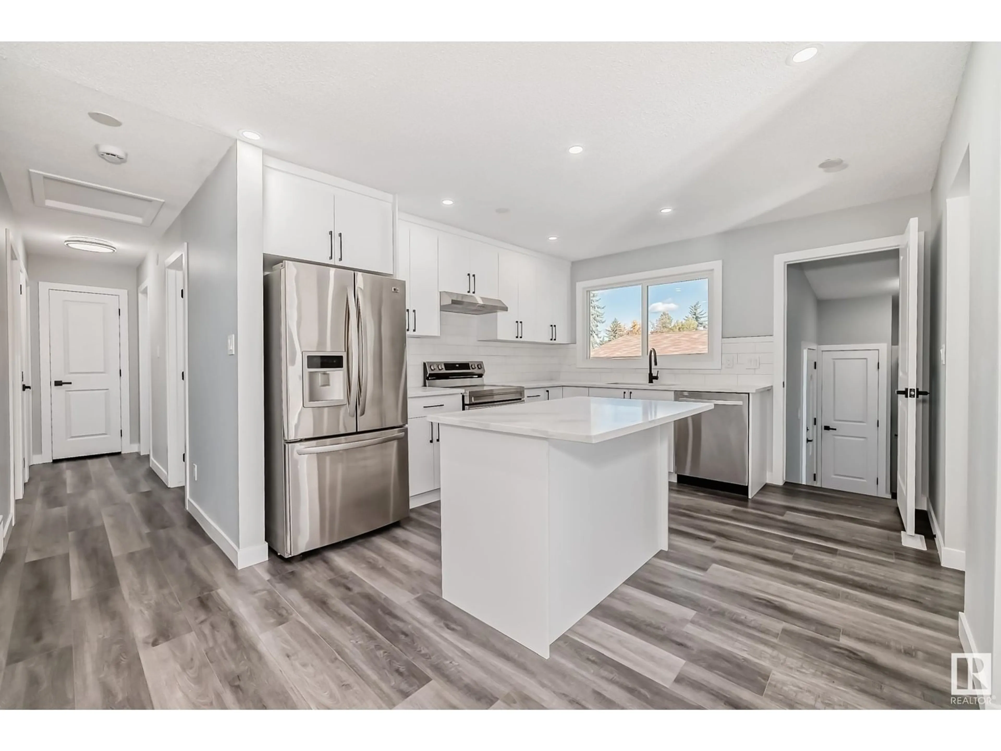6048 37 AV NW NW, Edmonton, Alberta T6L1H2
Contact us about this property
Highlights
Estimated ValueThis is the price Wahi expects this property to sell for.
The calculation is powered by our Instant Home Value Estimate, which uses current market and property price trends to estimate your home’s value with a 90% accuracy rate.Not available
Price/Sqft$372/sqft
Est. Mortgage$2,469/mo
Tax Amount ()-
Days On Market47 days
Description
It simply doesn't get ANY better than this! What a stunning home for any buyer or investor to pick up for an amazing price. Fully turn-key. Completely renovated Top to Bottom. Welcome to this beautiful more than 3000 sq ft 4 bedroom, 4 bath, 2 Kitchen, basement with separate entrance home with huge pie shape lot in Millwoods located in popular neighborhood of Hillview. School, parks, playgrounds, and all amenities are all within walking distance. Upon entering you are greeted by the spacious living room that bathed in natural light, Kitchen, a formal dining area, Laundry, Master holds a King size bed with Ensuite, 2 more spacious bedrooms & 2 more bathrooms complete this level. Fully Finished Basement has its own SEPARATE ENTRANCE with 3 Bedrooms, second kitchen, Full Bathroom, Huge Living Room & dining area. Easy access to Anthony Henday Dr. and Calgary Tr. The airport being just 20 minutes away from your home! Some photos has been Virtually Staged (id:39198)
Property Details
Interior
Features
Above Floor
Bedroom 2
Bedroom 3
Primary Bedroom

