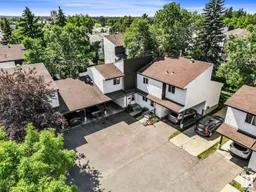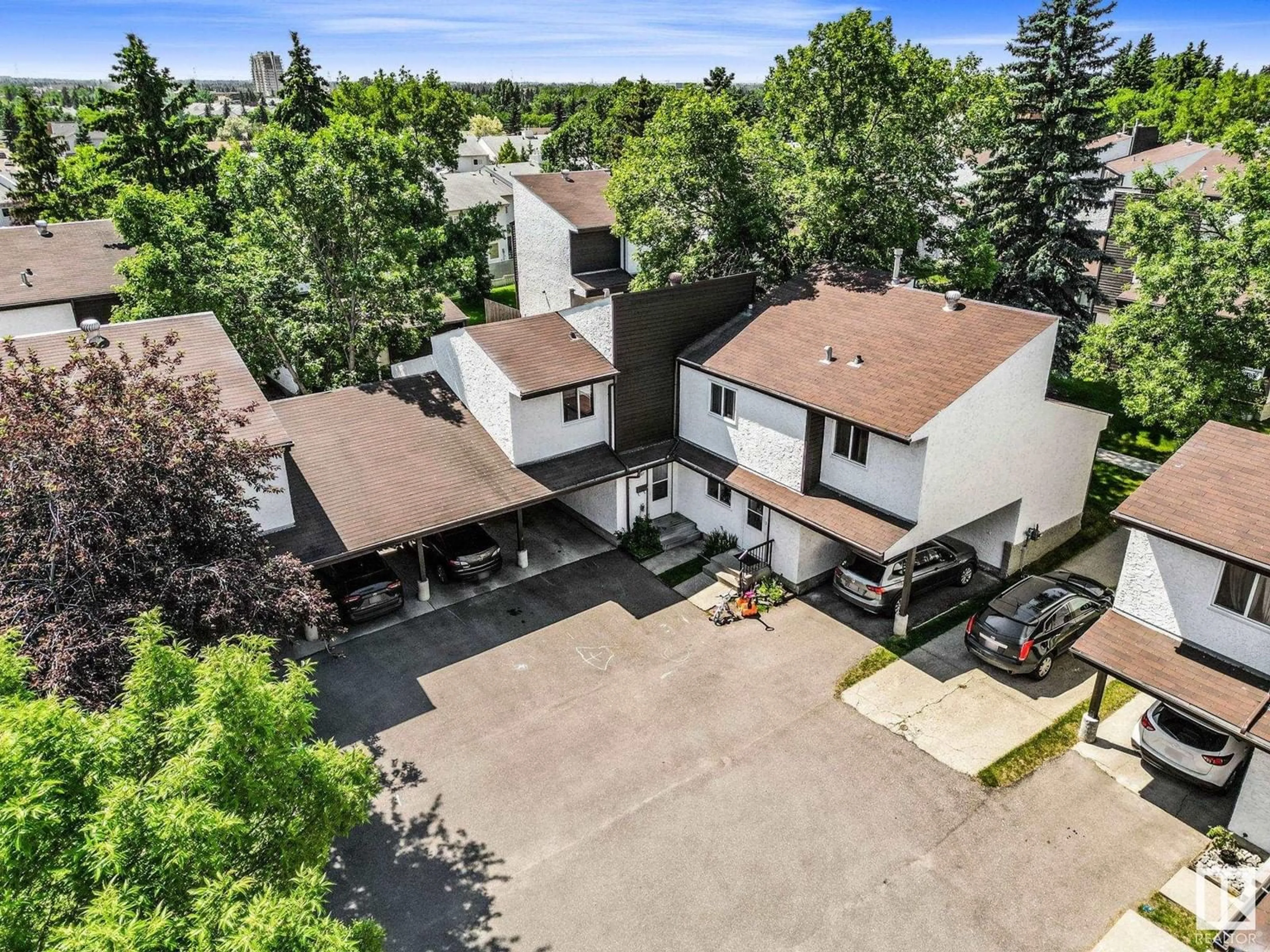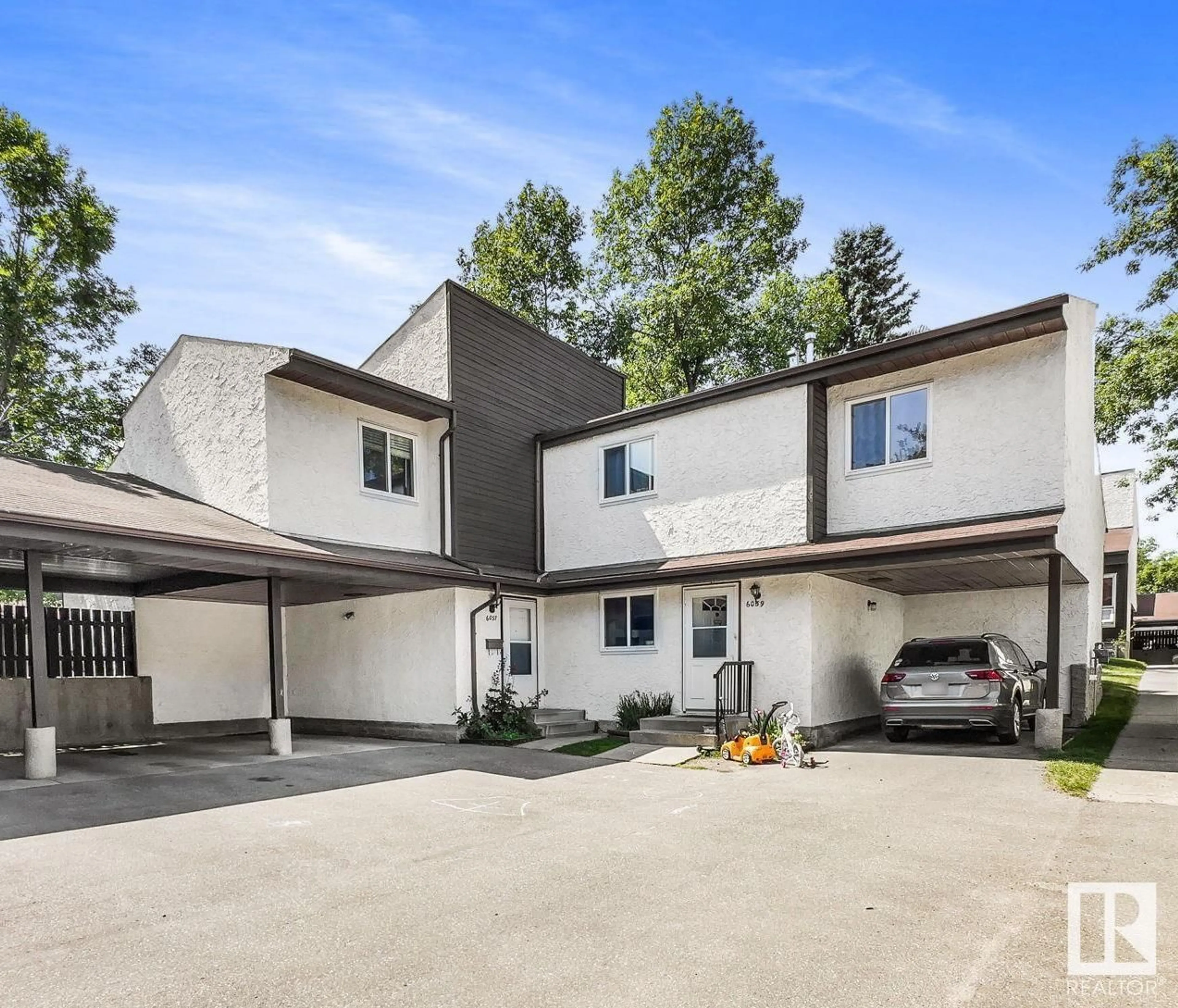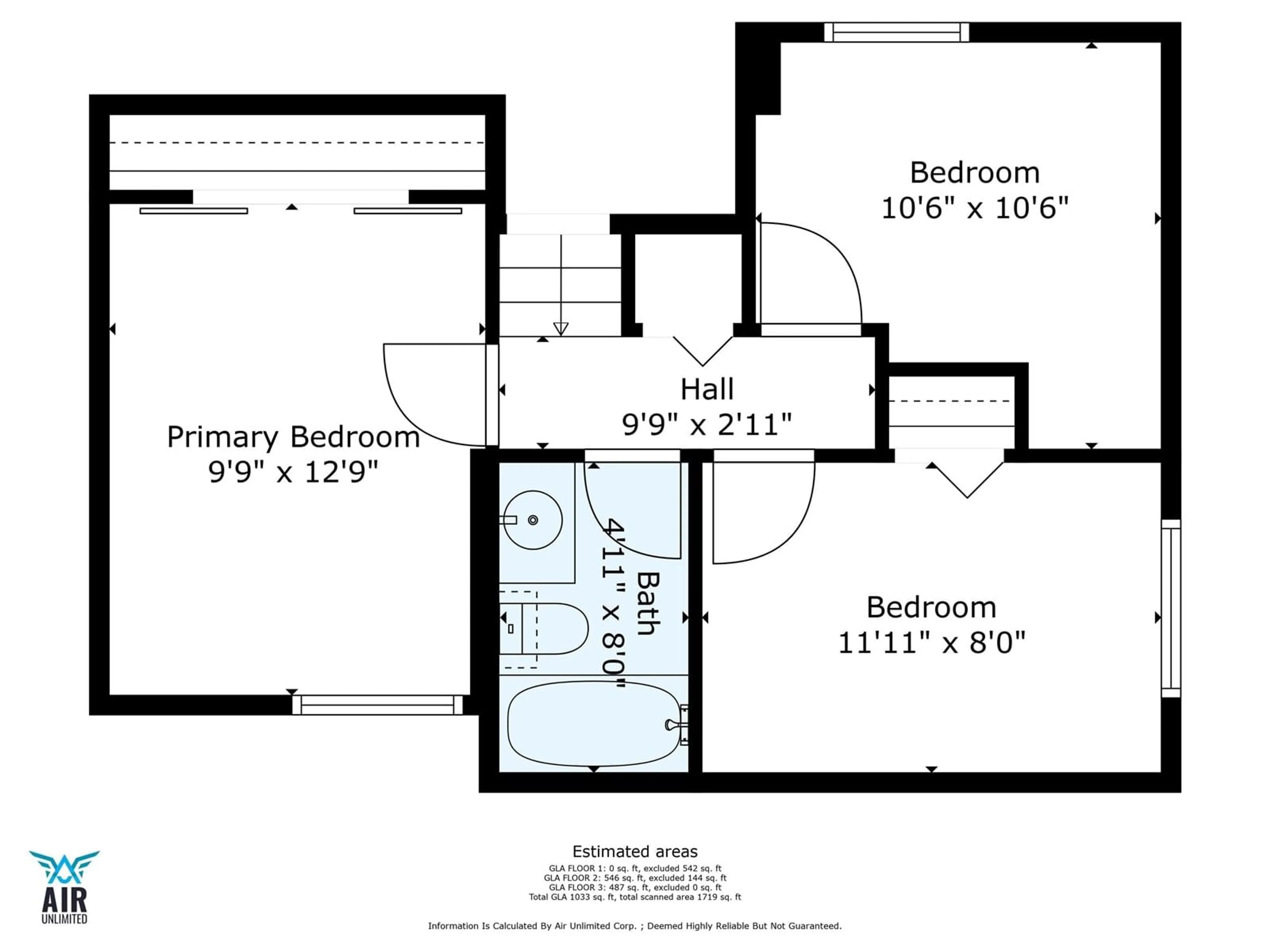6037 35A AV NW, Edmonton, Alberta T6L1G7
Contact us about this property
Highlights
Estimated ValueThis is the price Wahi expects this property to sell for.
The calculation is powered by our Instant Home Value Estimate, which uses current market and property price trends to estimate your home’s value with a 90% accuracy rate.Not available
Price/Sqft$208/sqft
Days On Market16 days
Est. Mortgage$923/mth
Maintenance fees$380/mth
Tax Amount ()-
Description
Welcome to this gorgeously updated END UNIT in desirable HILLVIEW. This stunning 4-level split Townhome offers 3 Bedrooms and 1.5 Baths spread across 1720 sqft of total living space, complete with a nice-sized yard and outdoor space. This unit boasts TWO COVERED PARKING STALLS with visitor parking nearby. Upon entering, you can quickly offload your groceries directly into the spacious, upgraded kitchen. An elegant dining room adjoins the kitchen, complete with an accent wall and elegant light fixture. The second floor features an expansive living room with sliding doors leading to a beautiful outdoor space. The bedrooms occupy the third floor, along with the full, 4-piece bathroom. The basement houses the washer and dryer, the new hot water tank, the furnace and the crawl space accessed by lifting the hinged staircase. Tons of storage! Close to schools, shopping, parks and public transportation, this well-located, wonderful home awaits you! (id:39198)
Property Details
Interior
Features
Upper Level Floor
Bedroom 2
Bedroom 3
Primary Bedroom
Exterior
Parking
Garage spaces 2
Garage type Carport
Other parking spaces 0
Total parking spaces 2
Condo Details
Inclusions
Property History
 39
39


