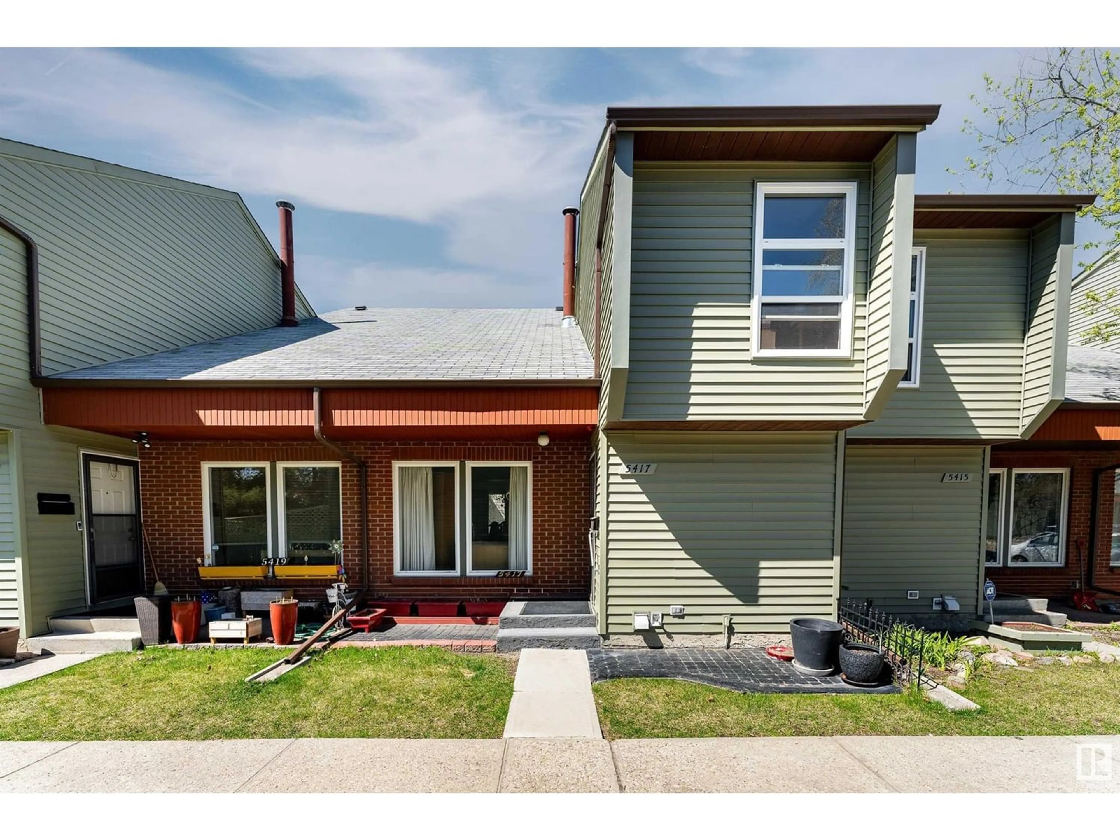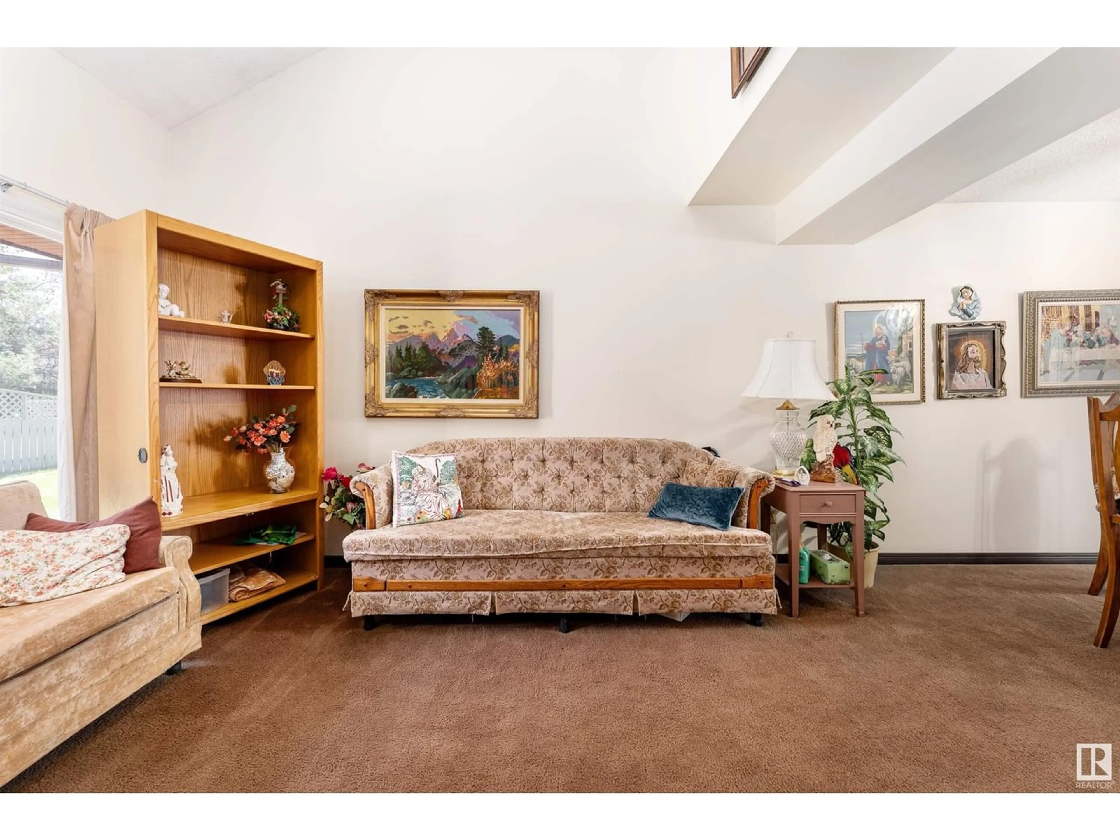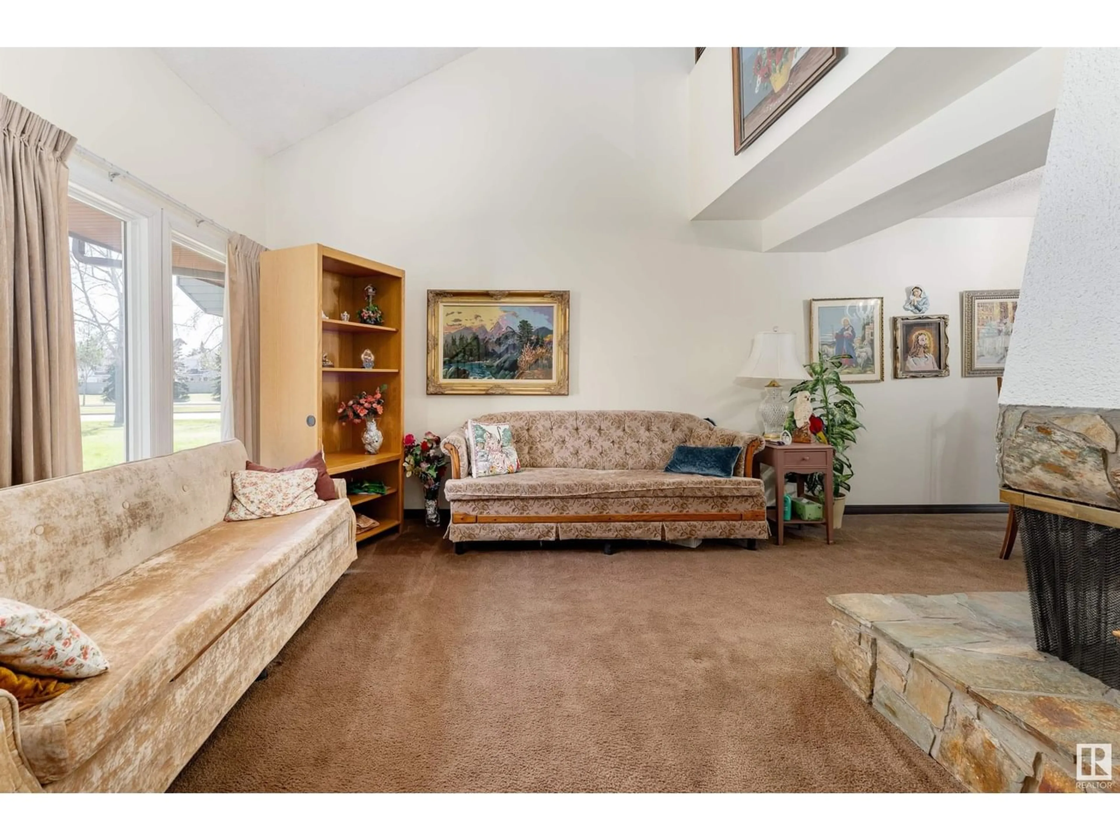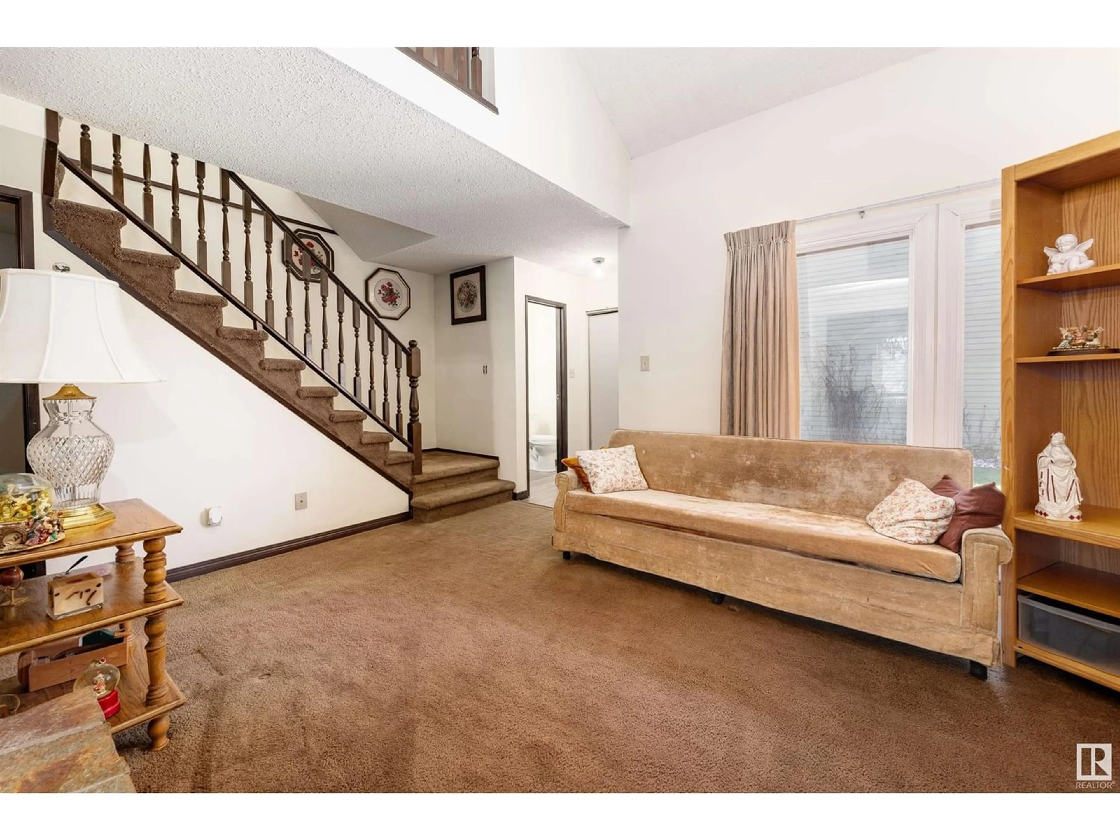5417 HILL VIEW CR NW, Edmonton, Alberta T6L1V9
Contact us about this property
Highlights
Estimated ValueThis is the price Wahi expects this property to sell for.
The calculation is powered by our Instant Home Value Estimate, which uses current market and property price trends to estimate your home’s value with a 90% accuracy rate.Not available
Price/Sqft$191/sqft
Est. Mortgage$966/mo
Maintenance fees$363/mo
Tax Amount ()-
Days On Market226 days
Description
This move in ready 3 bdr has a finished basement & 2 parking stalls. There have been many recent upgrades including some new vinyl plank flooring, fresh paint in some areas, brand new stainless stove, fridge, dishwasher, & hood fan, & kitchen backsplash. Both bathrooms have new toilets, sinks, taps & backsplash. The primary bedroom has his & her closets, vaulted ceilings & a wooden shutter balcony overlooking the living room below. Downstairs you will find a finished rumpus room perfect for a kids playroom. The home has maintenance free fenced backyard with raised flower beds & garden. There is even an off-leash dog park right next door for easy walks with your best friends. A modern playground & elementary school are literally across the street. You have quick access to trail system for walks & bike rides. There is a great local pub, Chinese restaurant, deluxe French bakery all nearby. Public transport right there. There is easy access to shopping, golf course, the whitemud freeway & the Anthony Henday. (id:39198)
Property Details
Interior
Features
Basement Floor
Family room
4.86 m x 3.87 mUtility room
2.01 m x 1.44 mLaundry room
2.27 m x 1.85 mCondo Details
Inclusions




