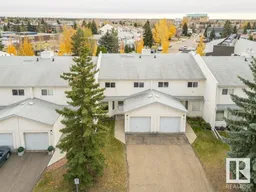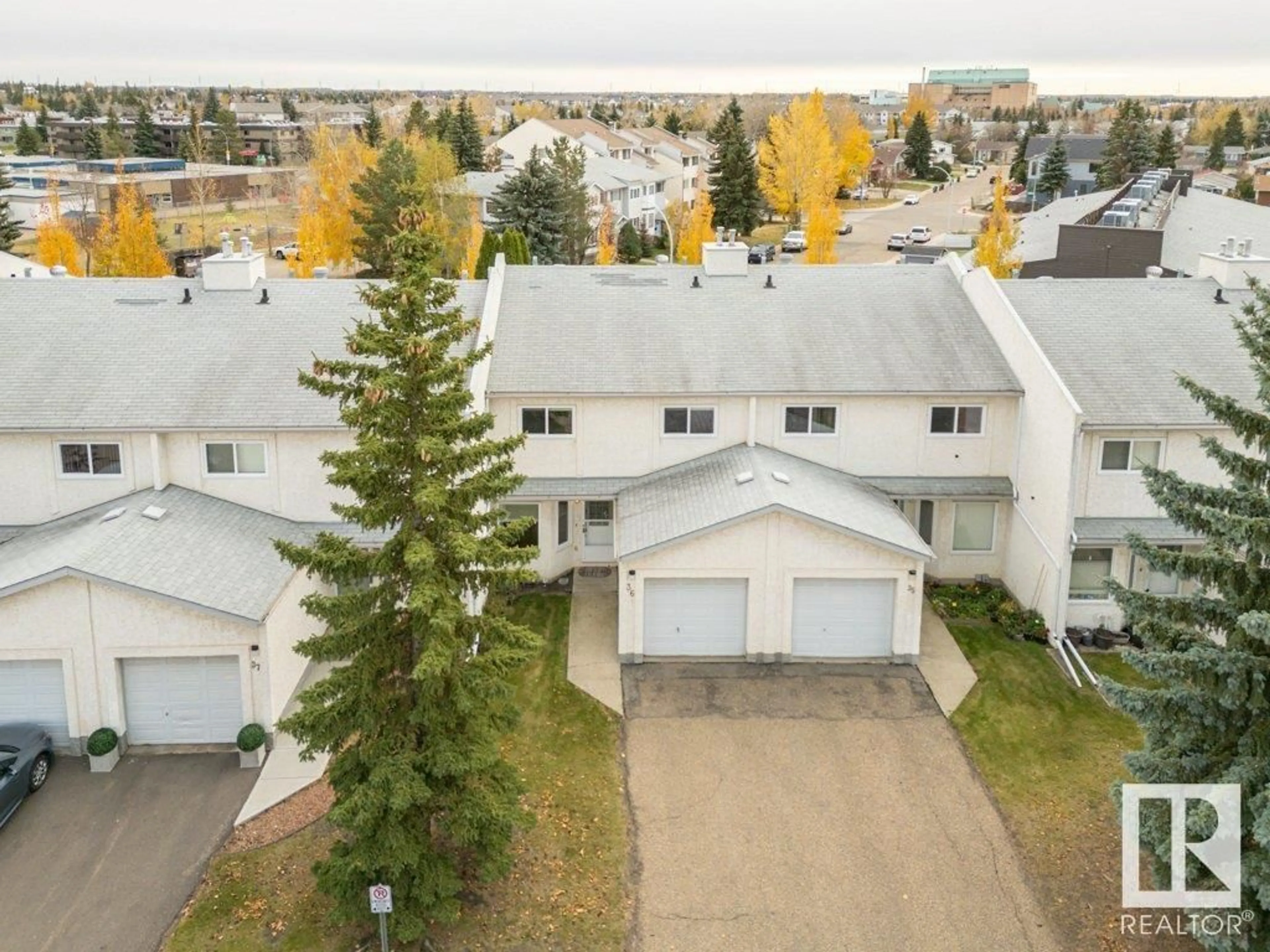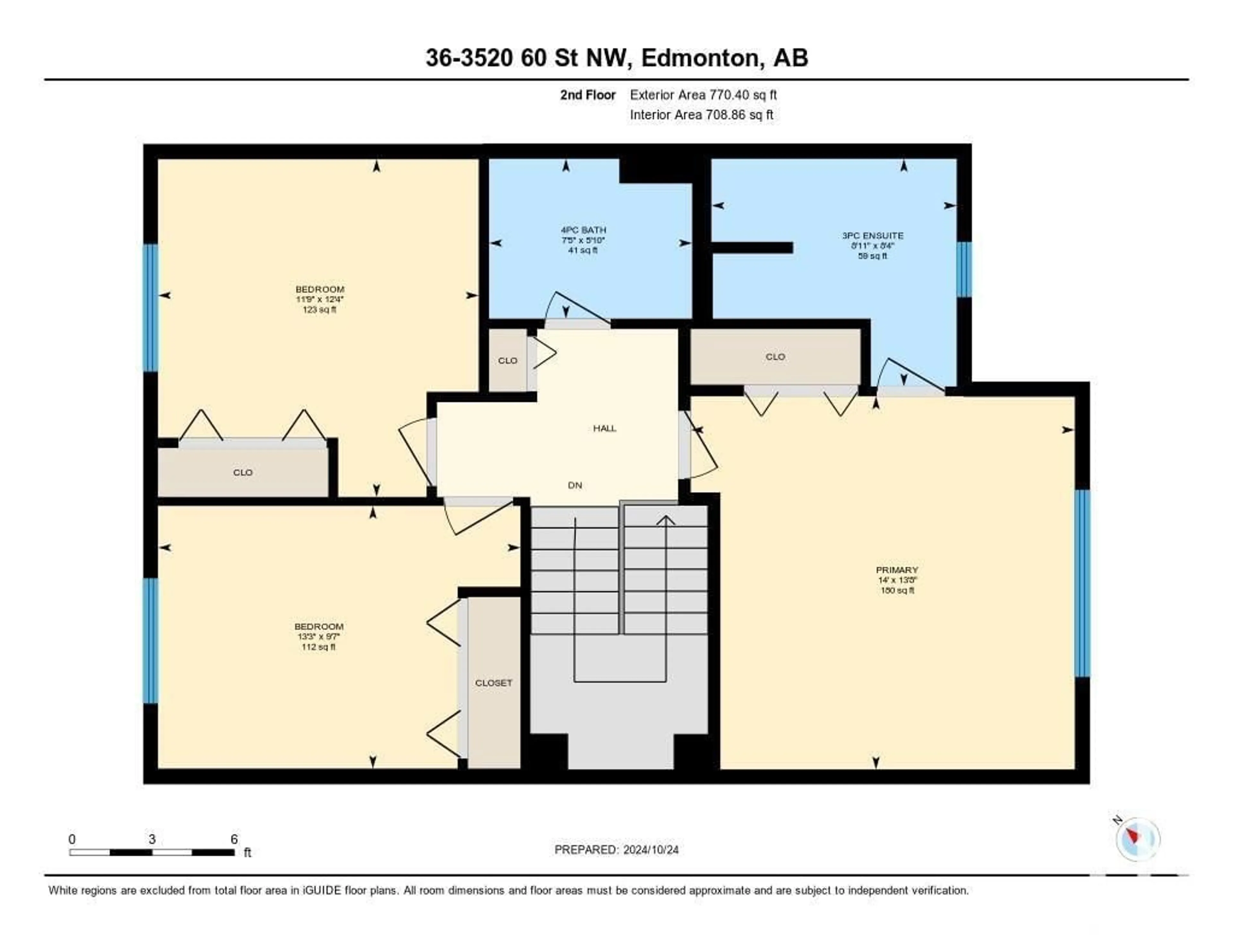#36 3520 60 ST NW, Edmonton, Alberta T6L6H5
Contact us about this property
Highlights
Estimated ValueThis is the price Wahi expects this property to sell for.
The calculation is powered by our Instant Home Value Estimate, which uses current market and property price trends to estimate your home’s value with a 90% accuracy rate.Not available
Price/Sqft$214/sqft
Est. Mortgage$1,224/mo
Maintenance fees$392/mo
Tax Amount ()-
Days On Market22 days
Description
Believe it! Over 1300 sq.ft and a fully finished basement, 3 spacious bedrooms, 2 full baths and 2 half baths, attached single garage with parking driveway and the sunny south-facing living areas for under $300K! Huge primary bedroom with spacious 3pc ensuite Bright south facing living area and the primary suite. The elementary school is steps (& such a great playground). Other level schools close by, too. Next to a convenient strip mall, a 5 minute walk to Grey Nun Hospital and the Towne Centre and the LRT as well. All of this on a quiet cul-de-sac with nice neighbours. What a find! The home has been lovingly cared for by a long-time owner - spotless and good visitor parking and move-in ready. The professionally-finished basement expands your living area and the south-facing deck is ideal to watch the kids play in the common area behind. Liveability, quality and convenience. It feels like a house with its spaciousness and layout - a must to see! (id:39198)
Upcoming Open House
Property Details
Interior
Features
Main level Floor
Living room
4.18 m x 4.63 mDining room
2.68 m x 3.44 mKitchen
2.47 m x 2.83 mExterior
Parking
Garage spaces 2
Garage type Attached Garage
Other parking spaces 0
Total parking spaces 2
Condo Details
Amenities
Vinyl Windows
Inclusions
Property History
 37
37

