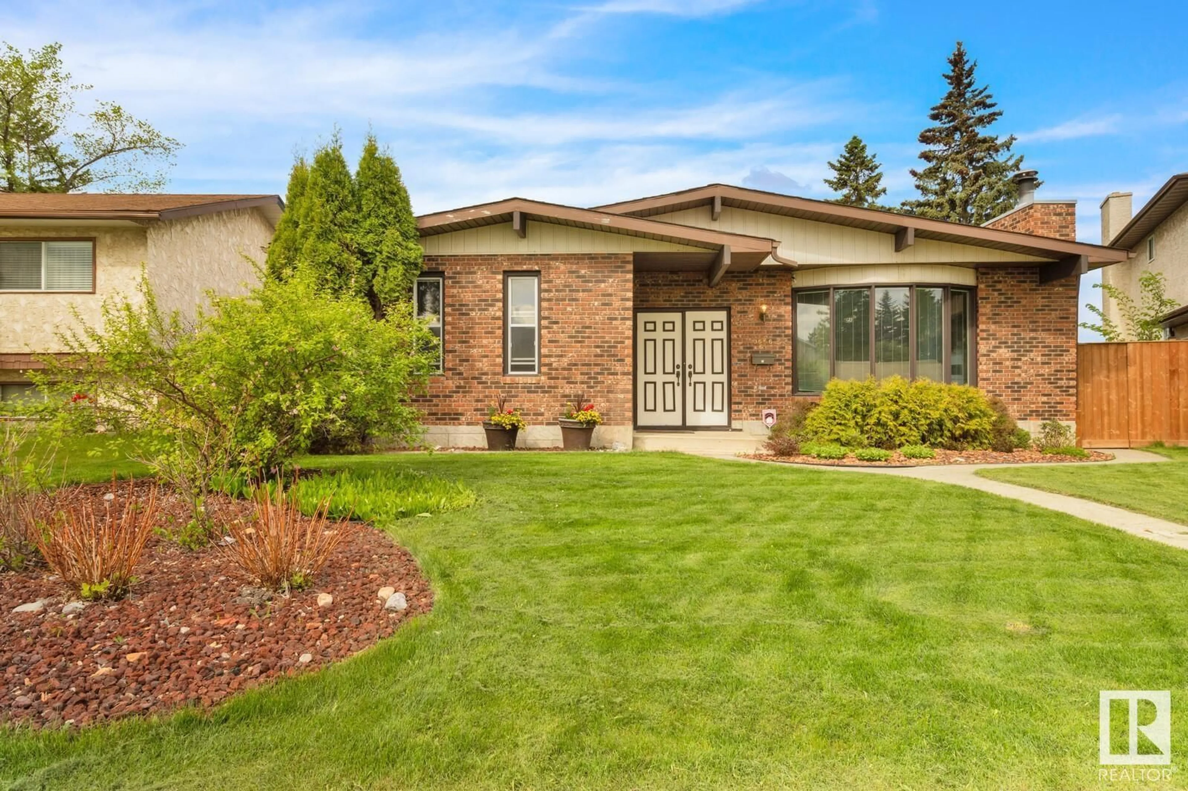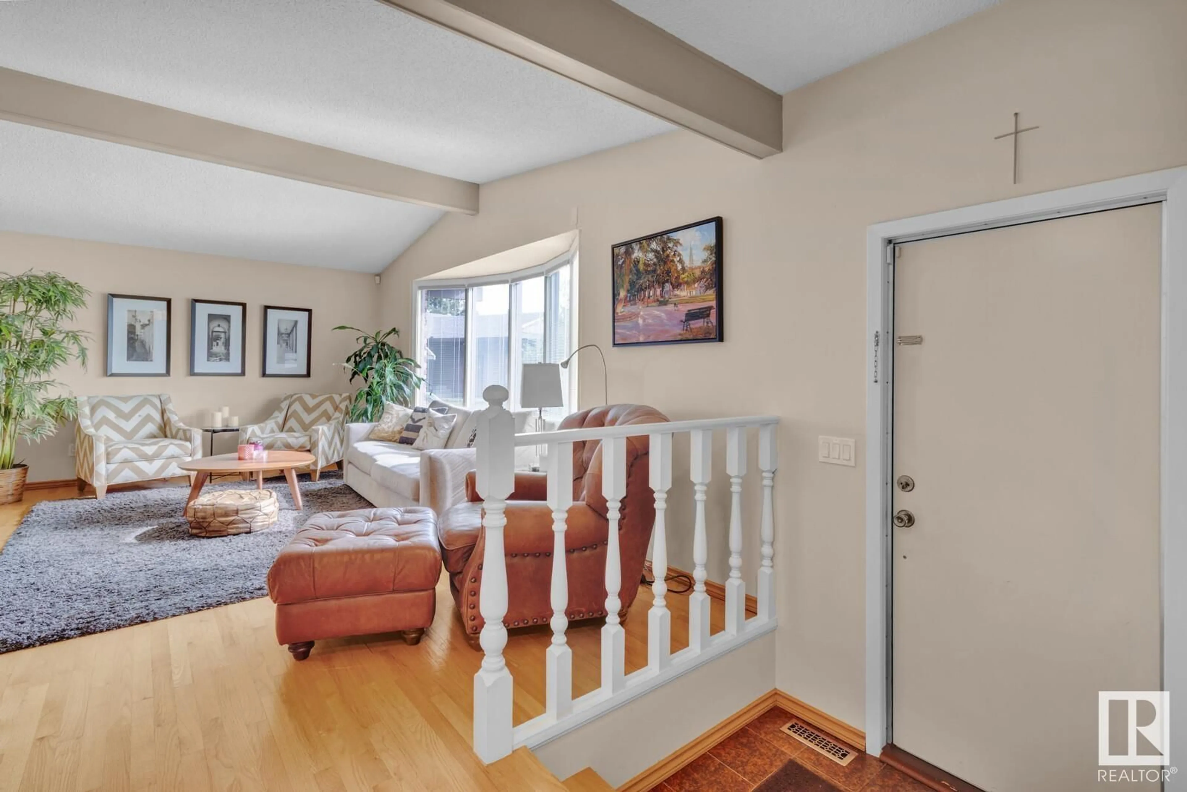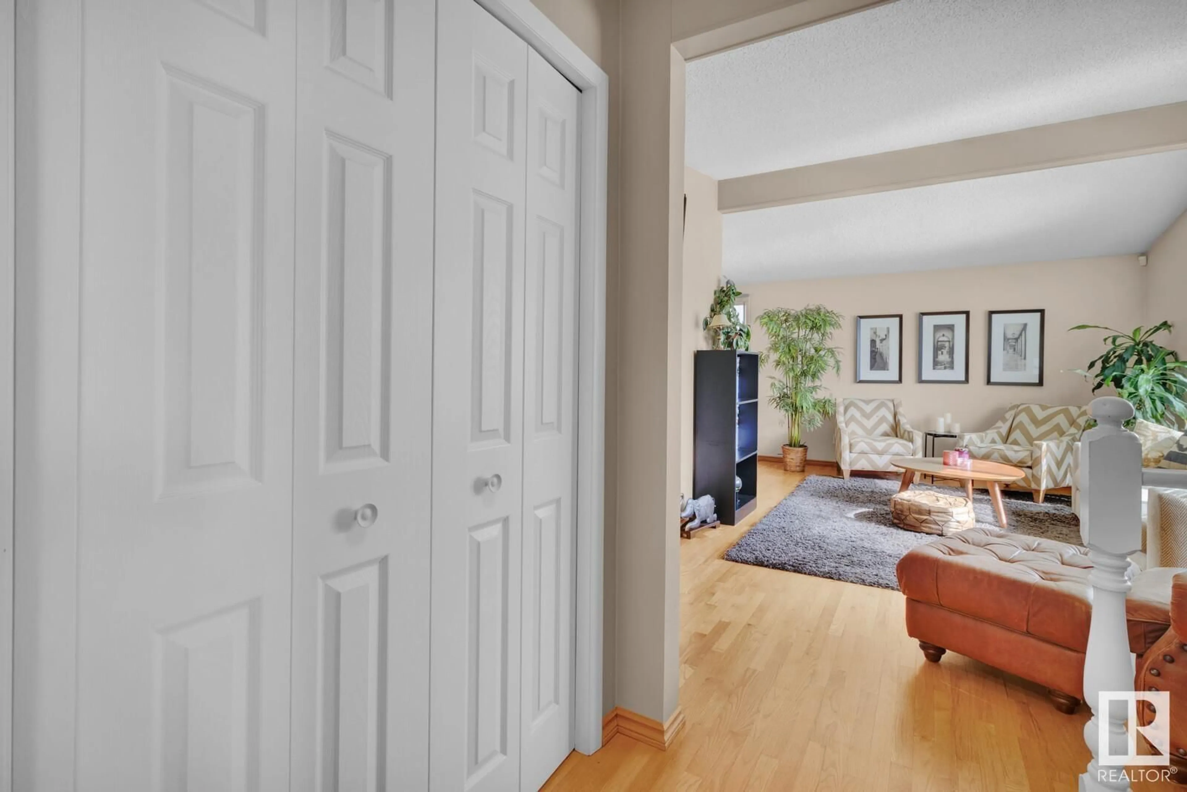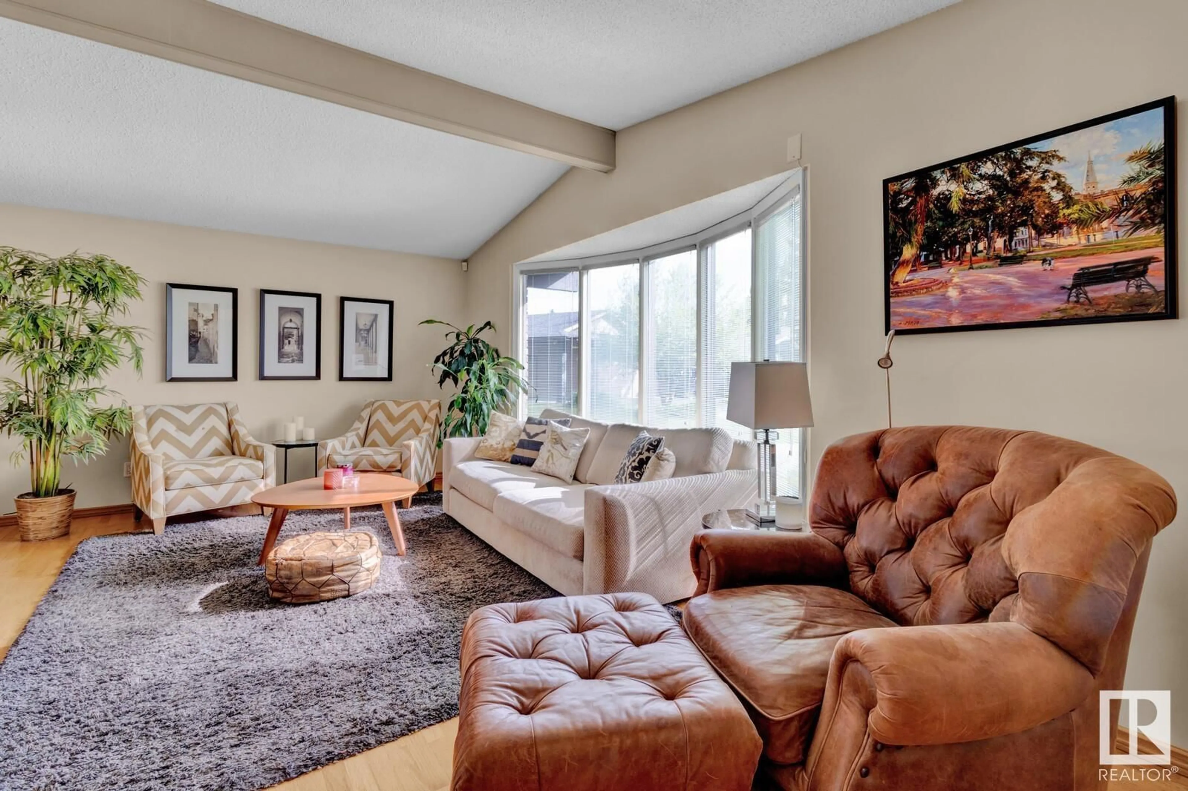3556 65 ST NW, Edmonton, Alberta T6L1G4
Contact us about this property
Highlights
Estimated ValueThis is the price Wahi expects this property to sell for.
The calculation is powered by our Instant Home Value Estimate, which uses current market and property price trends to estimate your home’s value with a 90% accuracy rate.Not available
Price/Sqft$360/sqft
Est. Mortgage$1,889/mo
Tax Amount ()-
Days On Market191 days
Description
Attractive brick bungalow is located in a quiet crescent within walking distance to schools, shopping, Grey Nuns Hospital and just steps from the LRT. Features vaulted open beam ceilings, a remodelled kitchen with white cabinets, newer counter tops and tile backsplash. Spacious dinette with patio doors to a large raised deck. Rear door allows separate entry to basement. Primary bedroom has a full ensuite bath. Fully developed basement features a large family room with bar and fireplace, 2 additional bedrooms and full 3 piece bathroom. Large yard with mature landscaping features a large deck and hot tub. Additional features include loads of gleaming hardwood flooring, newer shingles (2021), high efficiency furnace, oversized 30 x 26 ft garage with 12 ft high door and more! Extremely clean and well maintained inside and out. For more details please visit the REALTORs Website. (id:39198)
Property Details
Interior
Features
Main level Floor
Dining room
2.58 m x 2.64 mKitchen
3.48 m x 2.63 mPrimary Bedroom
3.04 m x 4.11 mBedroom 2
3.47 m x 2.48 mExterior
Parking
Garage spaces 4
Garage type -
Other parking spaces 0
Total parking spaces 4




