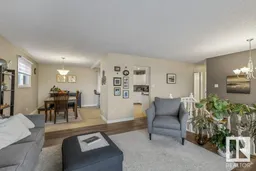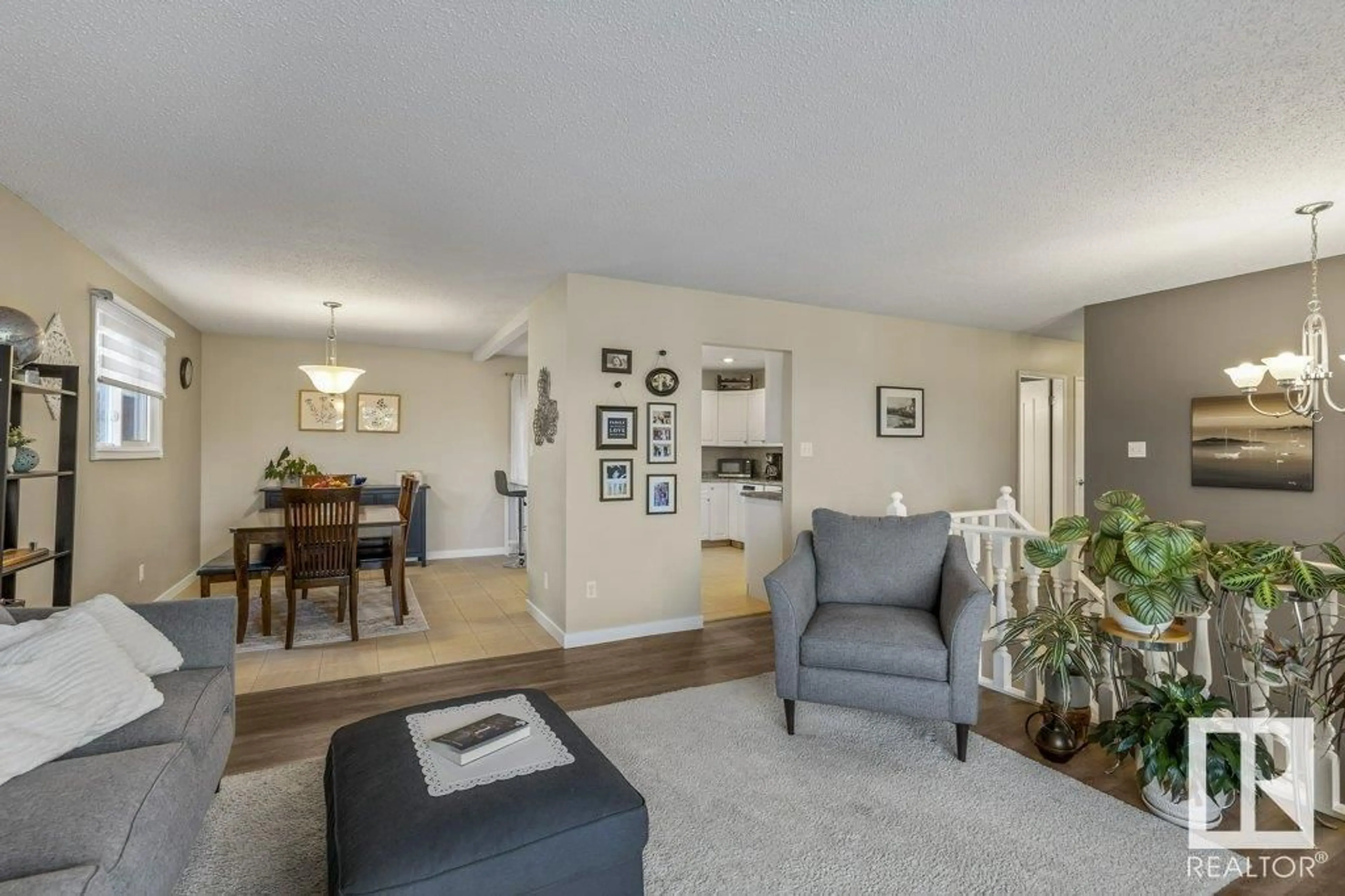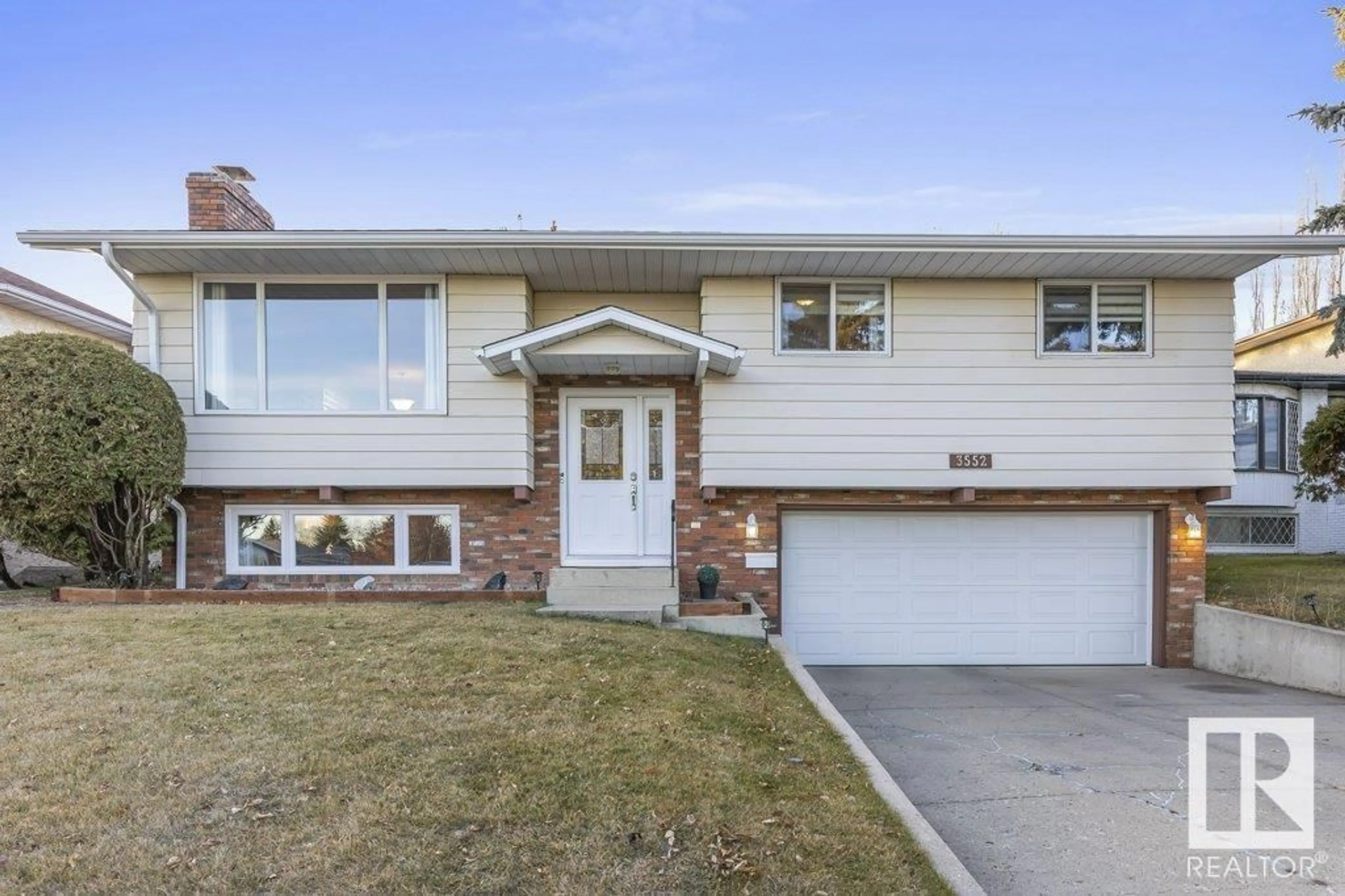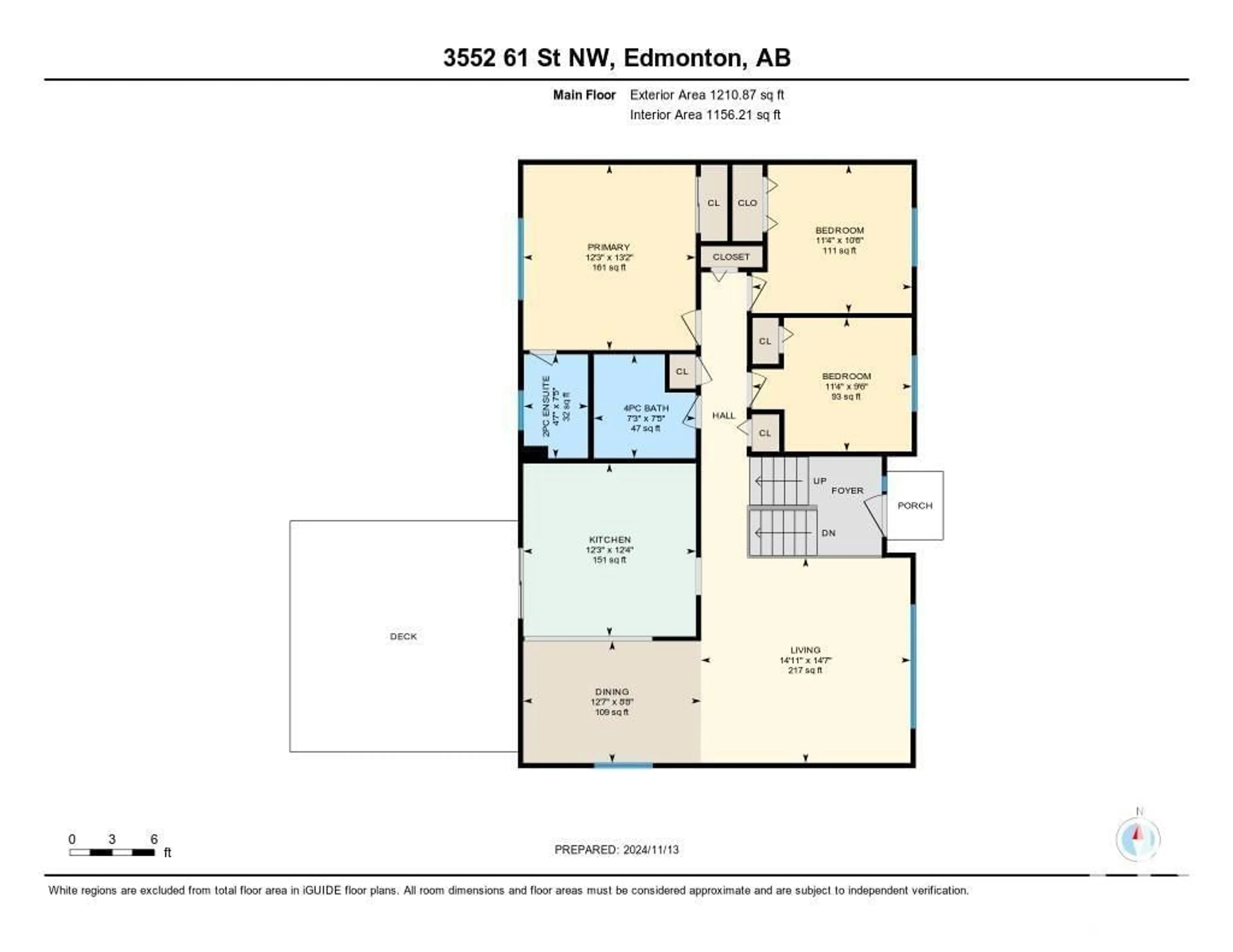3552 61 ST NW, Edmonton, Alberta T6L1H3
Contact us about this property
Highlights
Estimated ValueThis is the price Wahi expects this property to sell for.
The calculation is powered by our Instant Home Value Estimate, which uses current market and property price trends to estimate your home’s value with a 90% accuracy rate.Not available
Price/Sqft$383/sqft
Est. Mortgage$1,997/mo
Tax Amount ()-
Days On Market8 days
Description
Nestled in the quiet neighbourhood of Hillview, this fabulous 4 Bedroom home offers a blend of modern living and classic charm. Essential upgrades include a new furnace, hot water tank, and garage furnace (2021), updated shingles (2018), and replaced eaves (2023). Inside, you'll enjoy beautiful new grey luxury vinyl tile flooring (2024), as well as new carpeting and fresh paint in the upper bedrooms (2023). The modern white kitchen has ample space and looks out onto the beautiful yard. Appliances updated over the years, with a dishwasher (2021) and fridge and oven (2015). The lower level has huge windows a cozy family room with fireplace, 3rd bath, and laundry. The spacious, fully fenced yard features mature trees, perennial landscaping, a fire pit, and a garden. Conveniently located within walking distance to 3 elementary schools and the LRT. Plus, enjoy the upcoming revitalisation, new roads, alleys, sidewalks, and streetlights over the upcoming years. Exceptionally Maintained, Move in today! (id:39198)
Property Details
Interior
Features
Basement Floor
Family room
4.22 m x 4.45 mBedroom 4
3.12 m x 3.56 mExterior
Parking
Garage spaces 4
Garage type Attached Garage
Other parking spaces 0
Total parking spaces 4
Property History
 53
53


