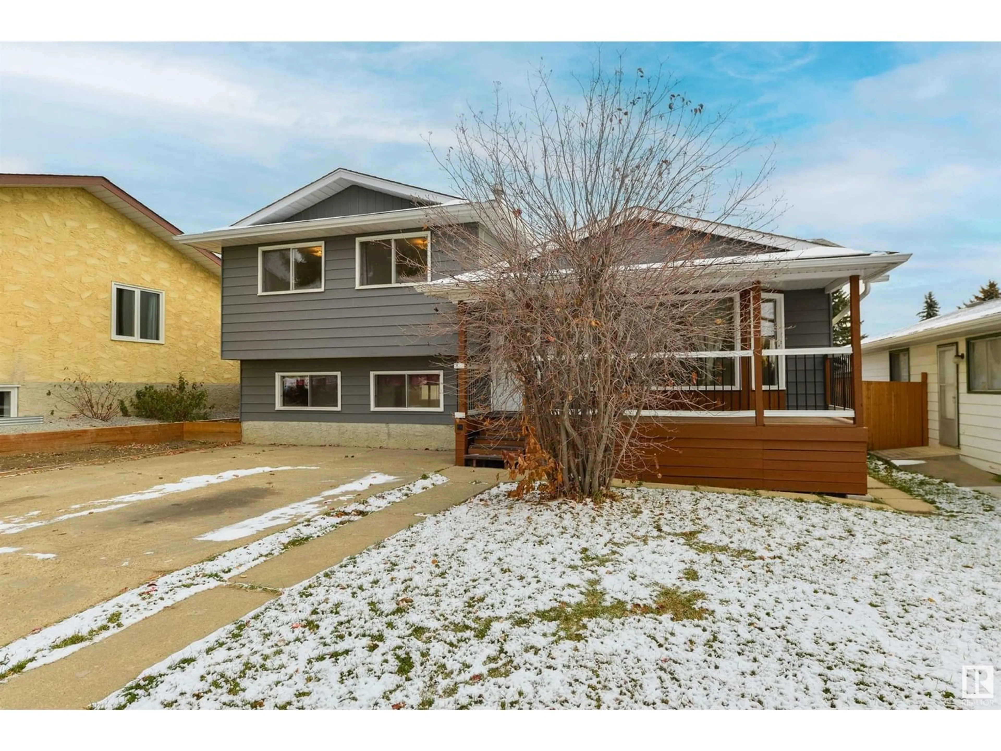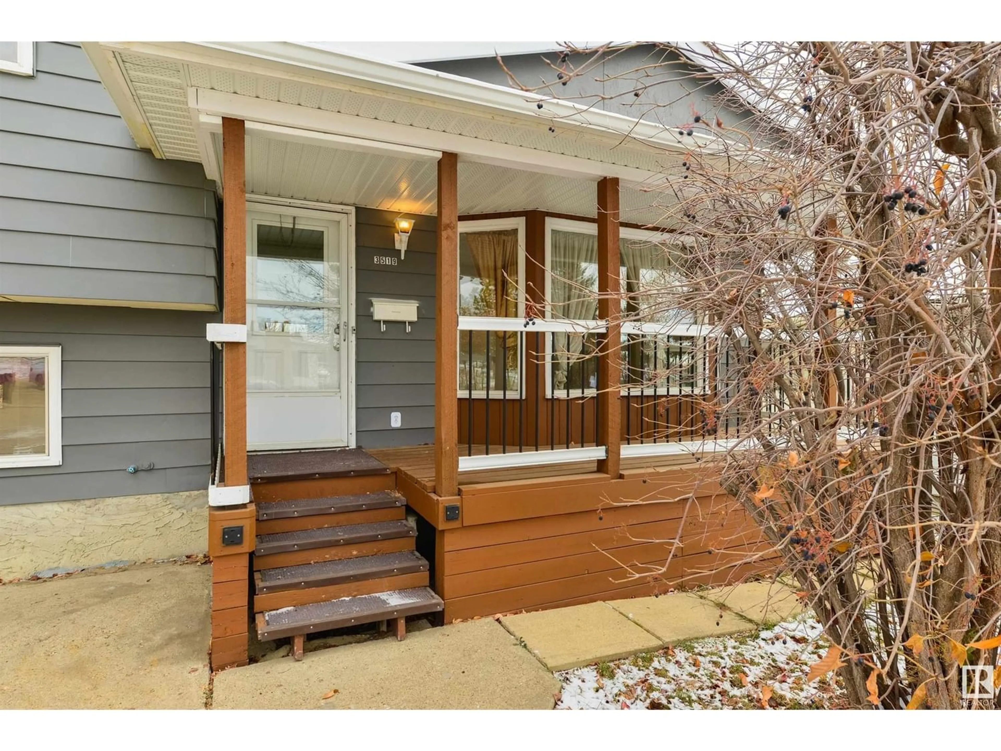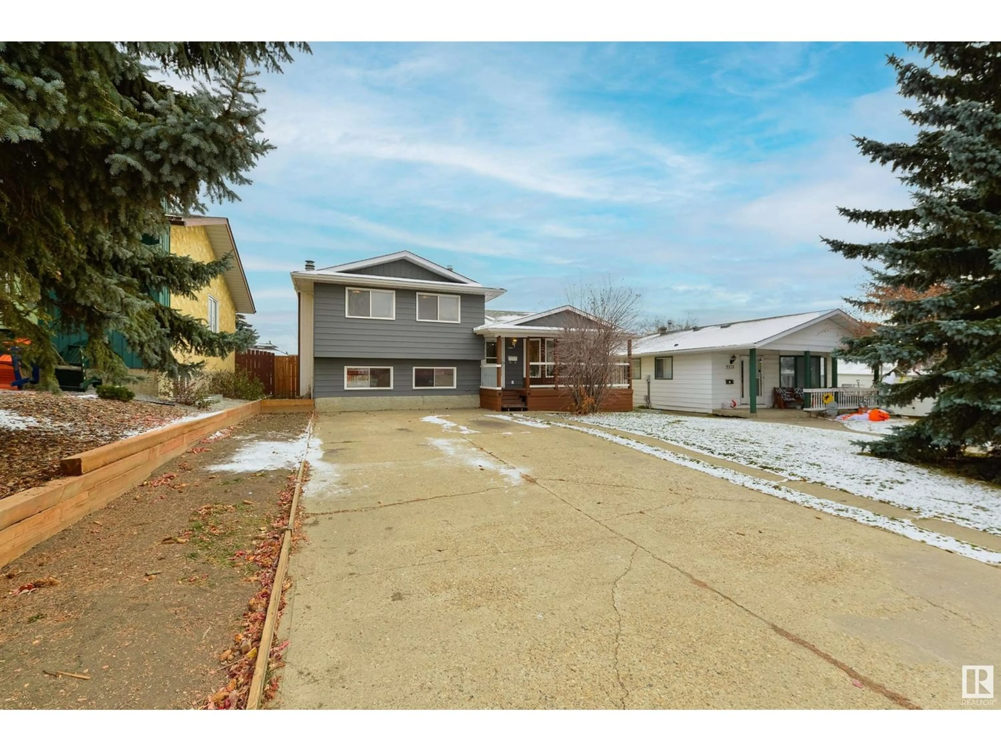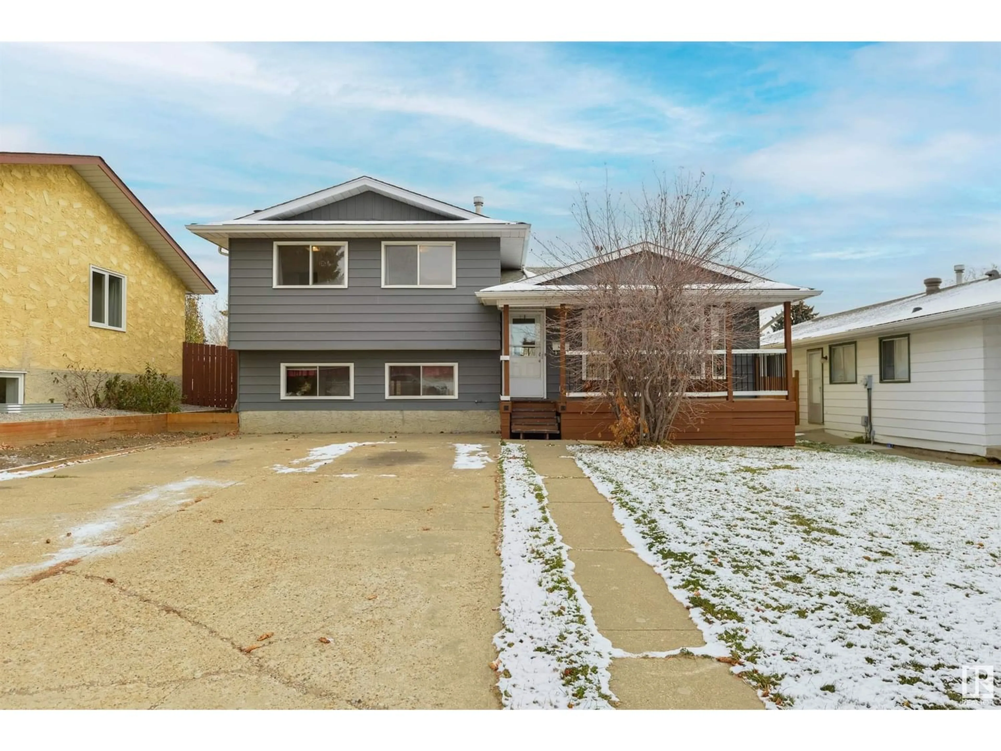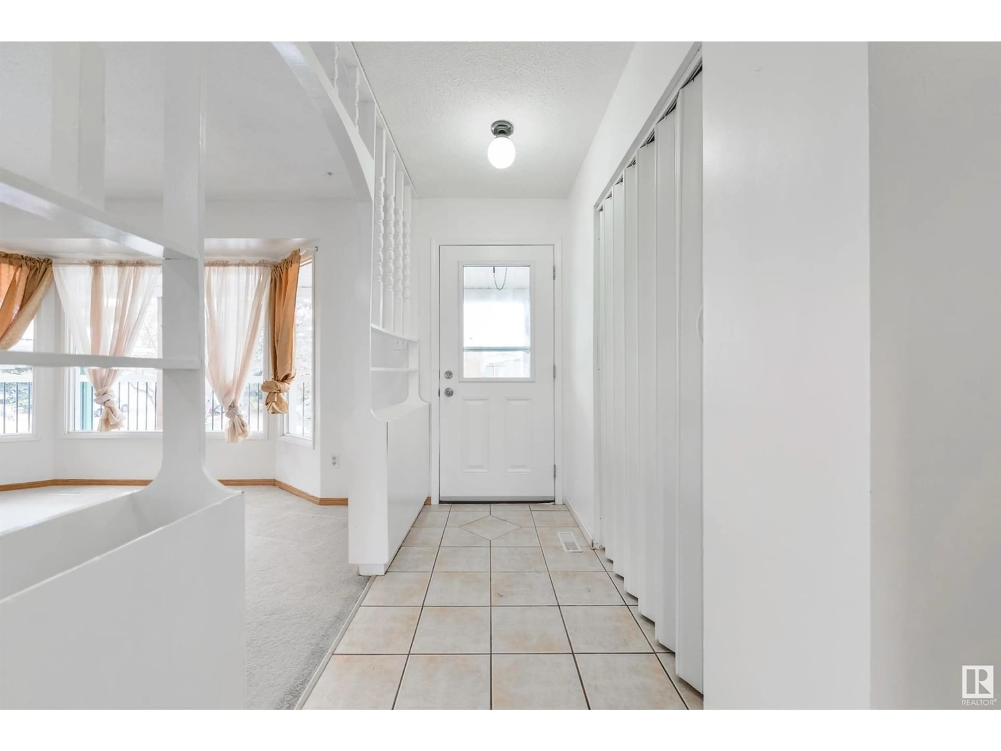3519 65 ST NW, Edmonton, Alberta T6L1G1
Contact us about this property
Highlights
Estimated ValueThis is the price Wahi expects this property to sell for.
The calculation is powered by our Instant Home Value Estimate, which uses current market and property price trends to estimate your home’s value with a 90% accuracy rate.Not available
Price/Sqft$311/sqft
Est. Mortgage$1,374/mo
Tax Amount ()-
Days On Market1 year
Description
Solid 4 Level split home in quiet Hillview. Close to shopping, schools, hospital, new LRT and other public transport. Easy access to all major roads to in and around the city and to Edmonton Airport. The home has lots of room with all four levels finished and lots of storage. The main floor has a big bright living room with bay window leading dining room and large well lit kitchen with lots of cupboard space with back door access to private fenced back yard with massive deck for relaxing or entertaining in the summer months. Upstairs has 3 good sized bedrooms, full bathroom and additional 2 pc. ensuite powder room in primary bedroom. Third level has a big family room with wood burning fireplace and lots of natural light. Basement has a fourth bedroom, large flex room and big laundry room. Lots of additional parking on concrete pad in front of house (4 Vehicles). This home is ready for immediate possession so you could be in and putting up your sparkly lights by Christmas! (id:39198)
Property Details
Interior
Features
Lower level Floor
Family room
7 m x 5.17 mBedroom 4
3.26 m x 2.84 mRecreation room
4.48 m x 3.28 mLaundry room

