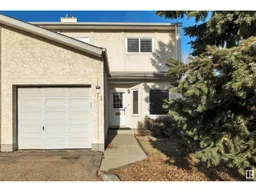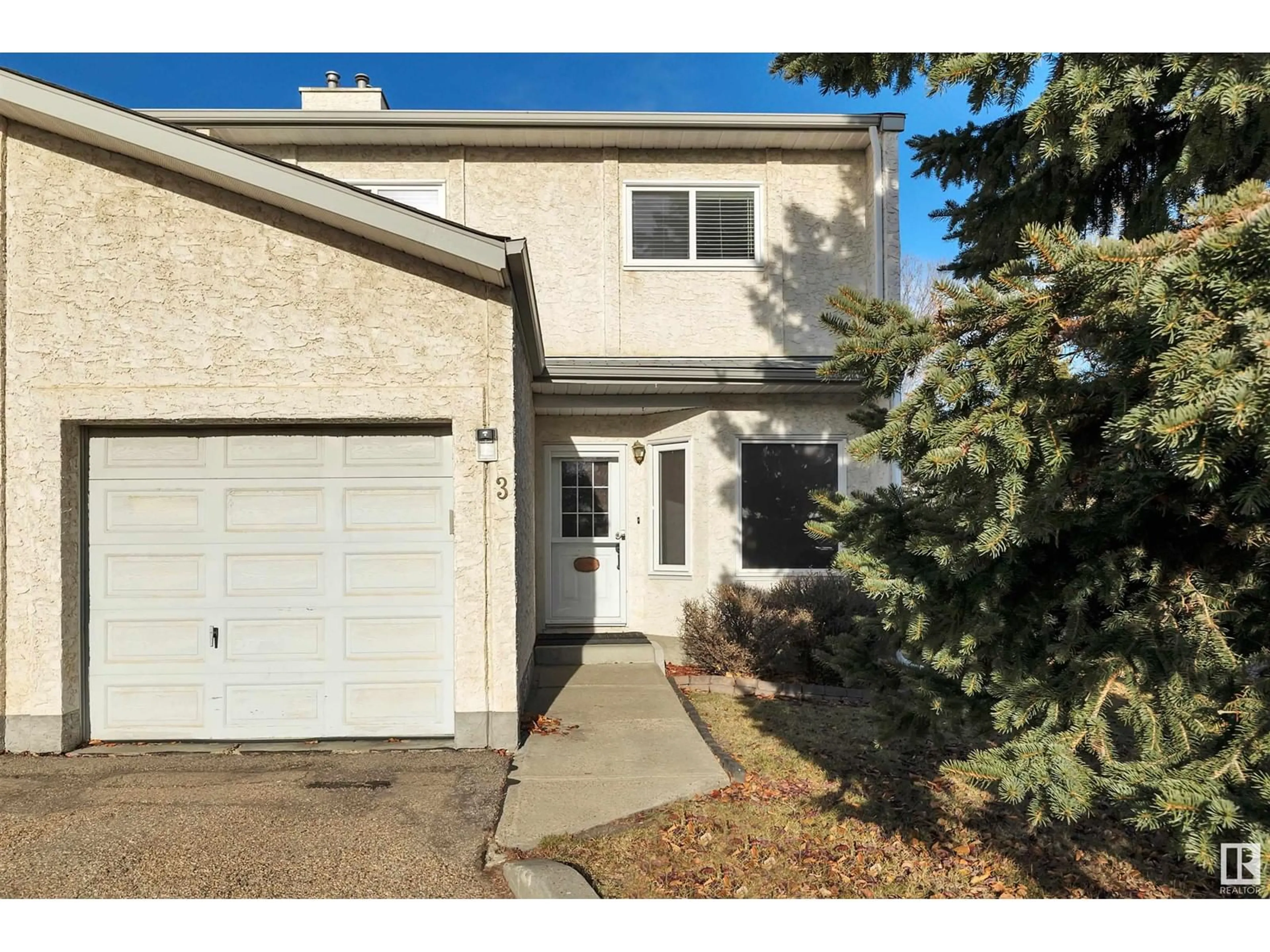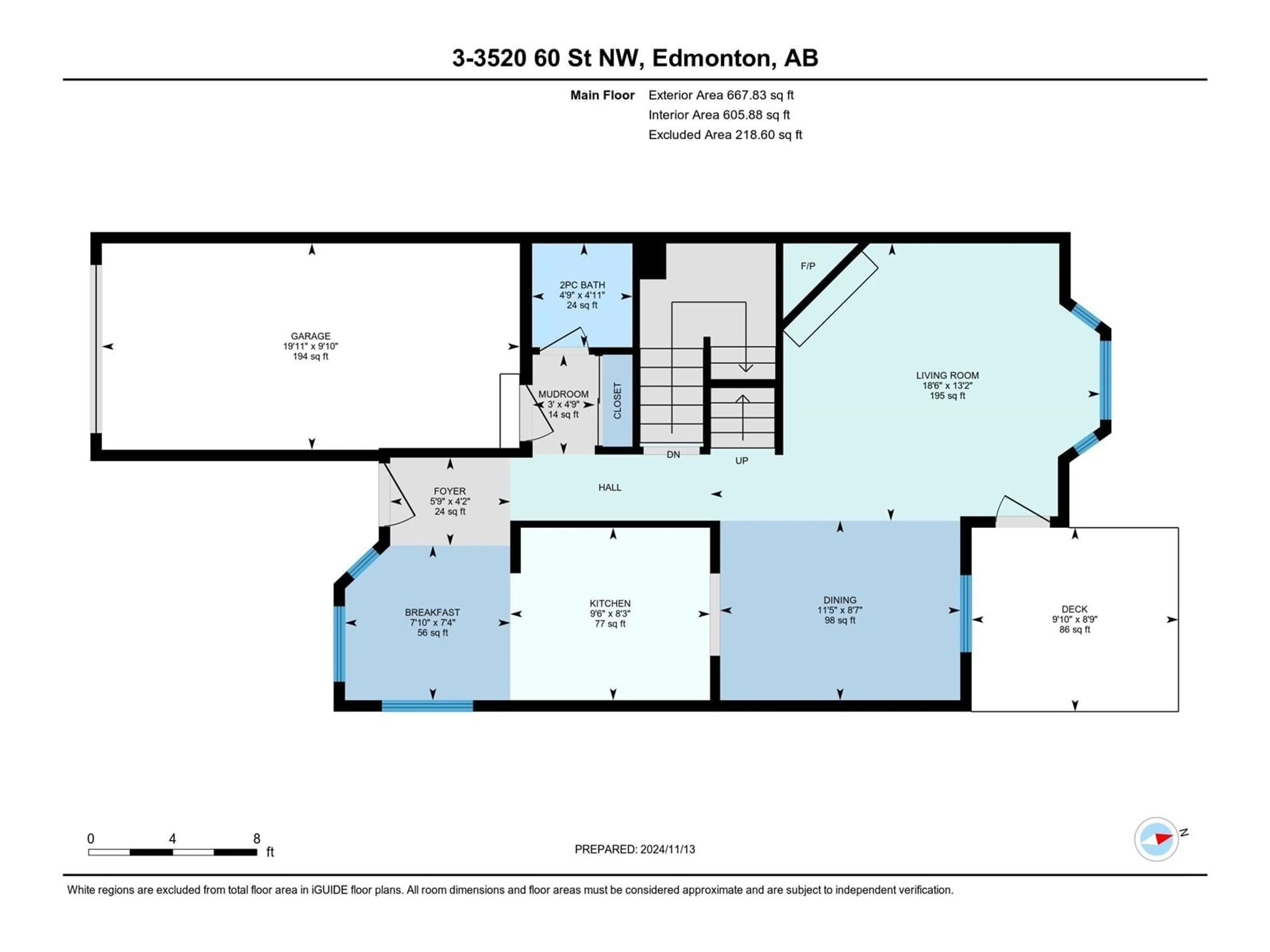#3 3520 60 ST NW, Edmonton, Alberta T6L6H5
Contact us about this property
Highlights
Estimated ValueThis is the price Wahi expects this property to sell for.
The calculation is powered by our Instant Home Value Estimate, which uses current market and property price trends to estimate your home’s value with a 90% accuracy rate.Not available
Price/Sqft$210/sqft
Est. Mortgage$1,288/mo
Maintenance fees$390/mo
Tax Amount ()-
Days On Market7 days
Description
Welcome To Woodvales Colony ParkWhere Everything A Young Family Needs To Grow, Learn, & Play Awaits! This Lovingly Cared For & Beautifully Updated Unit Is Nestled In A Community Surrounded By Parks, Schools, & Abundant Greenspace. With Easy Access To Public Transit, The Valley Line LRT, & Grey Nuns Community Hospital, Commuting Is A Breeze. Step Inside & Feel Instantly At Home With The Warm Tones, Quality Wood Cabinetry, Hardwood Floors, Cozy Corner Fireplace, & Large, Bright Windows That Create A Perfect Blend Of Comfort And Spaciousness. This Fully Finished Home Features A Thoughtful Layout With 3 Bedrooms & 2.5 Bathrooms, Plus A Fully Finished Basement Offering A Family Room & A Flex Room To Suit Your Needs. Built-In Storage Solutions & Extra Space In The Laundry & Utility Rooms Ensure Room For All Those Little Extras. A Newer High-Efficiency Furnace Keeps The Home Cozy All Winter, While Your Car Stays Sheltered In The Single Attached Garage. Located In A Quiet Cul-De-Sac, This Home Is A True Gem! (id:39198)
Property Details
Interior
Features
Lower level Floor
Family room
14'3" x 15'11Laundry room
6'2" x 11'7"Exterior
Parking
Garage spaces 2
Garage type Attached Garage
Other parking spaces 0
Total parking spaces 2
Condo Details
Amenities
Vinyl Windows
Inclusions
Property History
 60
60

