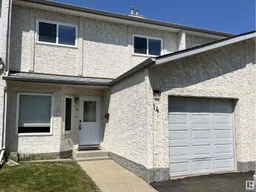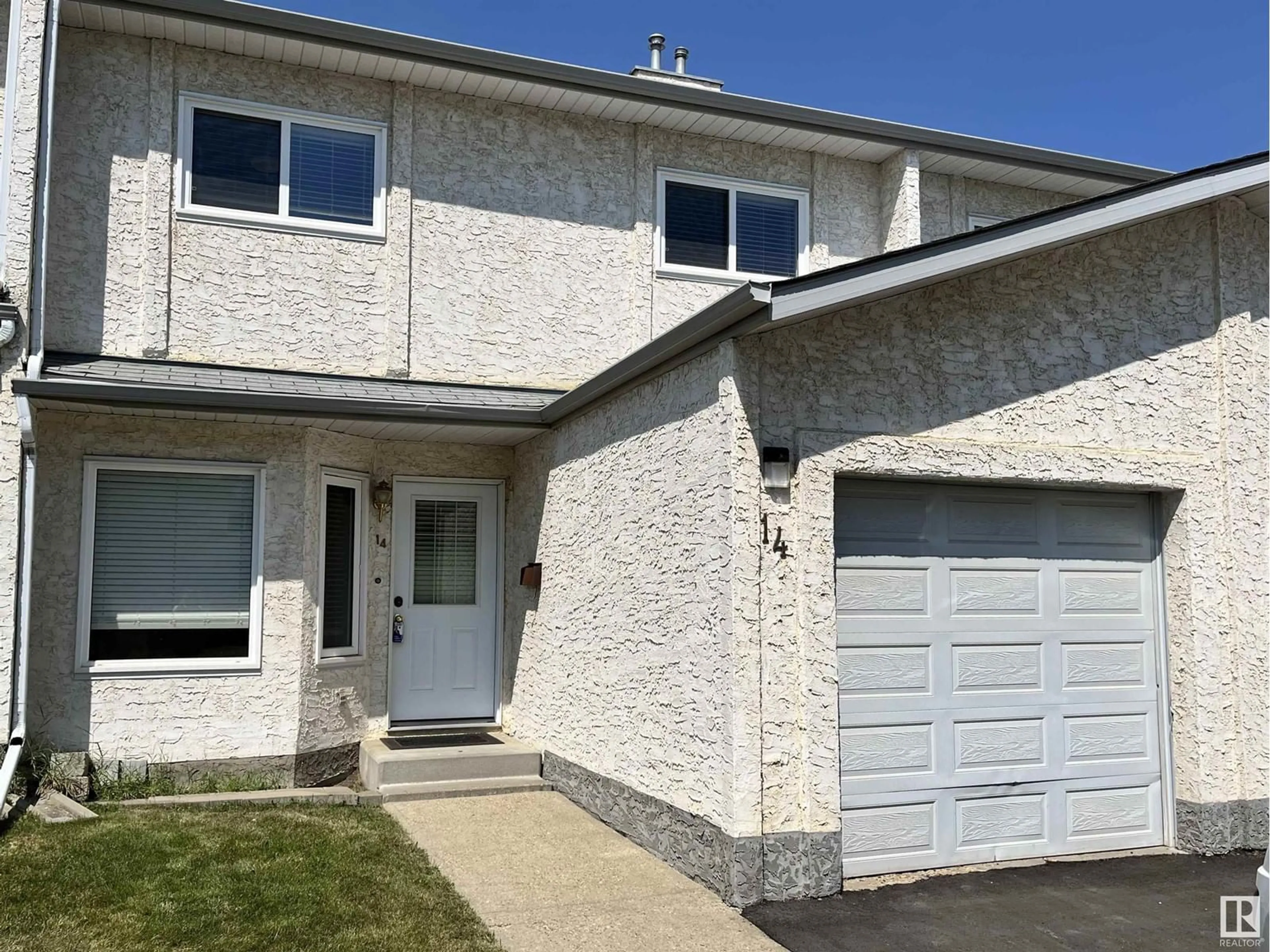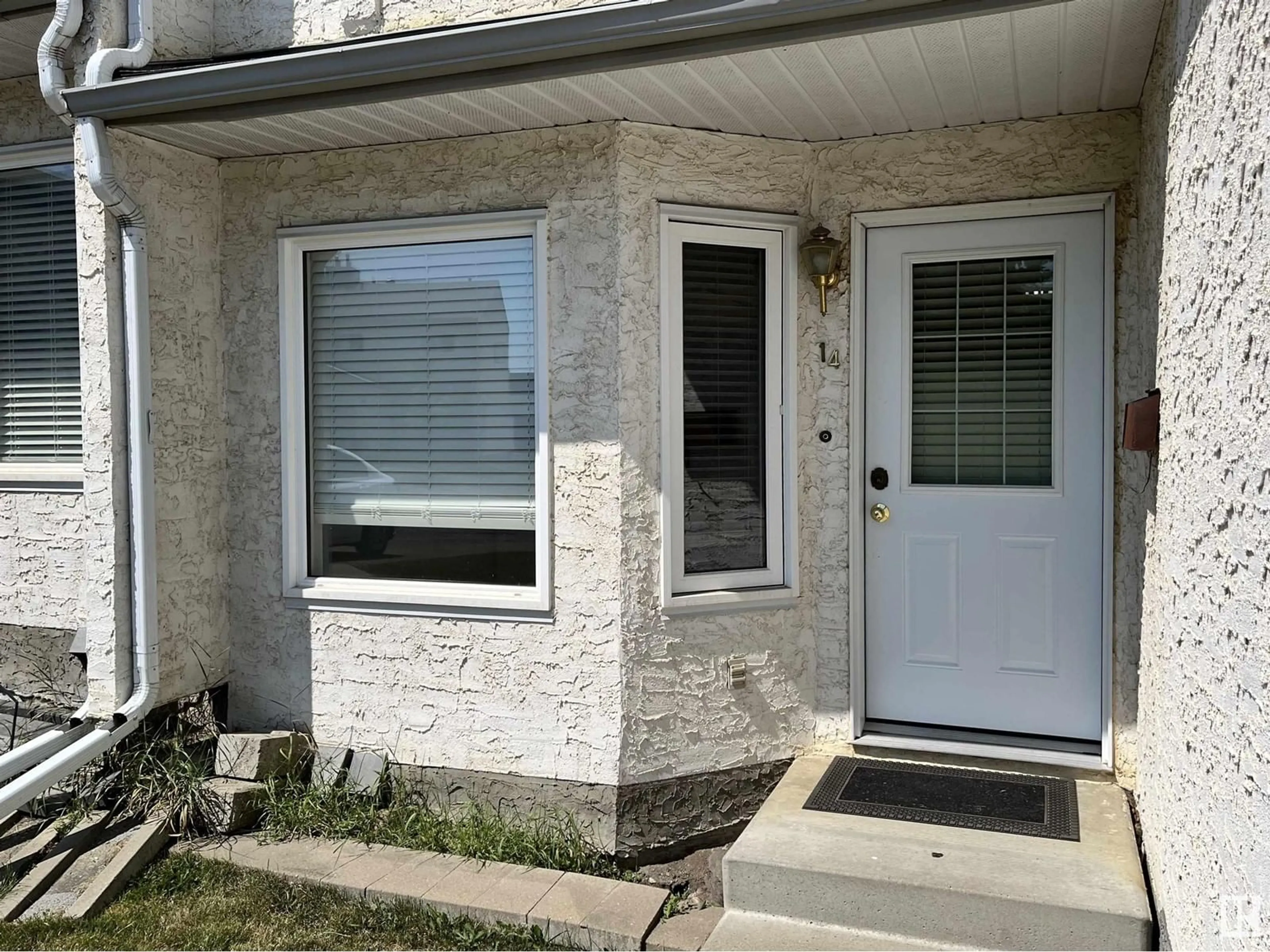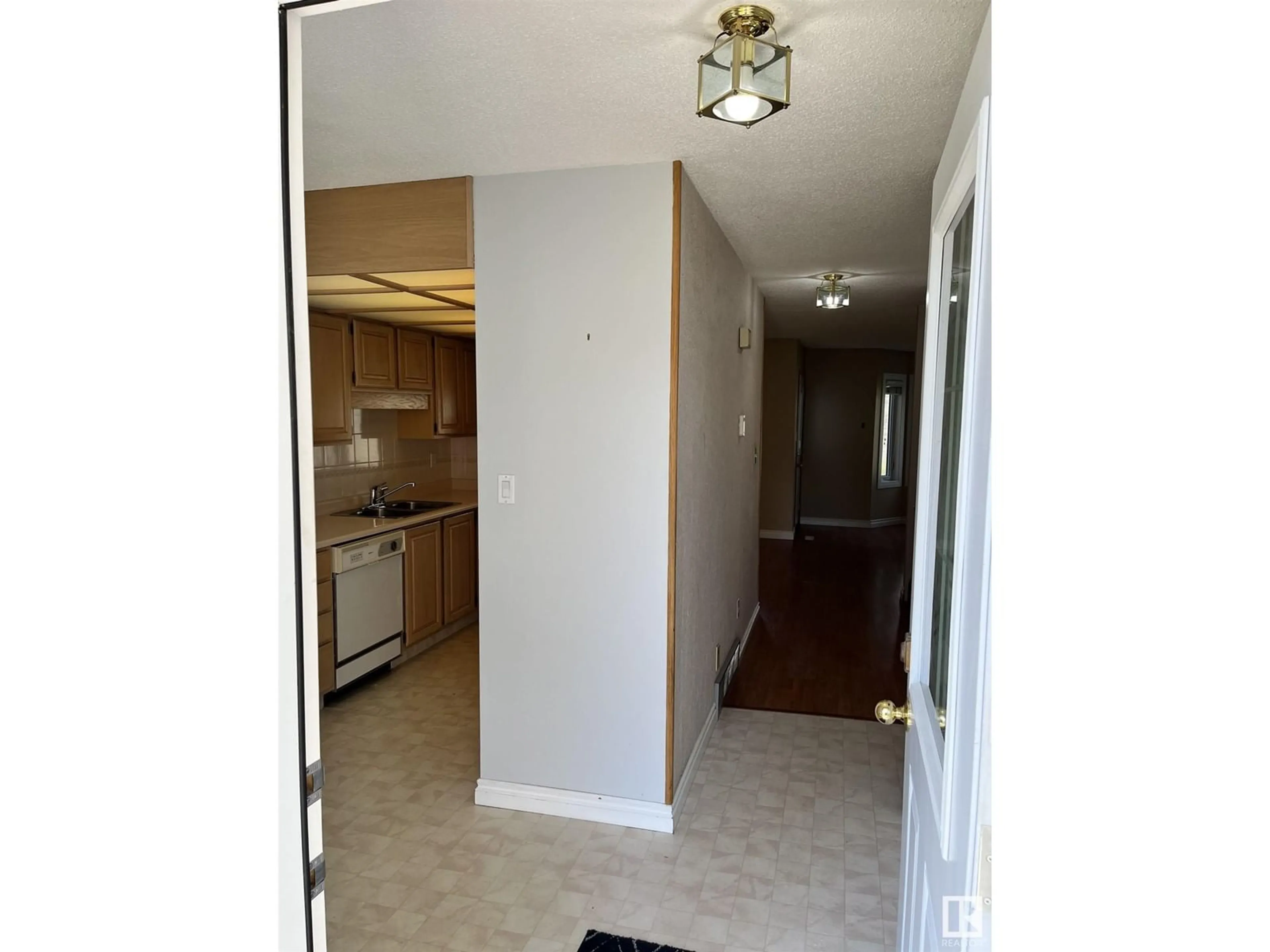#14 3520 60 ST NW, Edmonton, Alberta T6L6H5
Contact us about this property
Highlights
Estimated ValueThis is the price Wahi expects this property to sell for.
The calculation is powered by our Instant Home Value Estimate, which uses current market and property price trends to estimate your home’s value with a 90% accuracy rate.Not available
Price/Sqft$198/sqft
Days On Market5 days
Est. Mortgage$1,138/mth
Maintenance fees$389/mth
Tax Amount ()-
Description
Discover your new home in this beautiful 3 bedroom, 1 den, 3.5 bathroom townhouse in Colony Park! Located at the end of a cul-de-sac in the peaceful and family-oriented neighborhood of Hillview, this area comes complete with a large Park and Baseball diamonds. This unit offers bright interiors with abundant natural light creating a warm and inviting atmosphere. Enjoy the tranquility of a quiet complex that provides a calm and safe living space. The open-plan living room and dining area is perfect for entertaining or relaxing with family. The fully equipped kitchen has ample storage and counter space. There are three spacious bedrooms with plenty of closet space and a versatile den that can serve as a home office, playroom, or guest room. The townhouse includes three full bathrooms and one half bathroom for added convenience. Outside, you'll find a private backyard ideal for outdoor dining or gardening. This townhouse blends comfort, convenience, and community, with all your shopping needs nearby. (id:39198)
Property Details
Interior
Features
Basement Floor
Den
Bonus Room
Exterior
Parking
Garage spaces 2
Garage type -
Other parking spaces 0
Total parking spaces 2
Condo Details
Inclusions
Property History
 43
43


