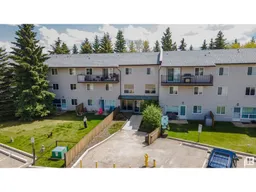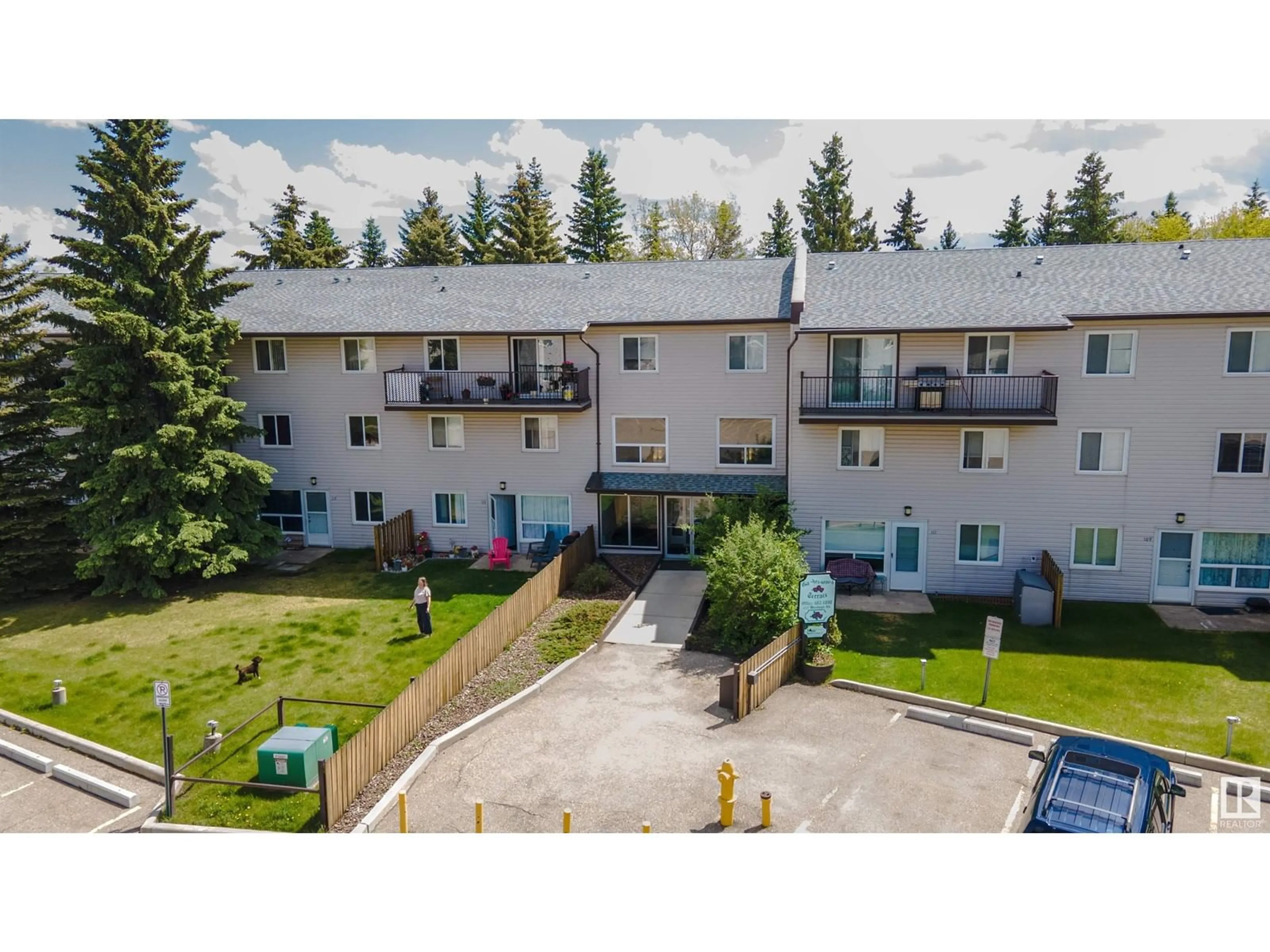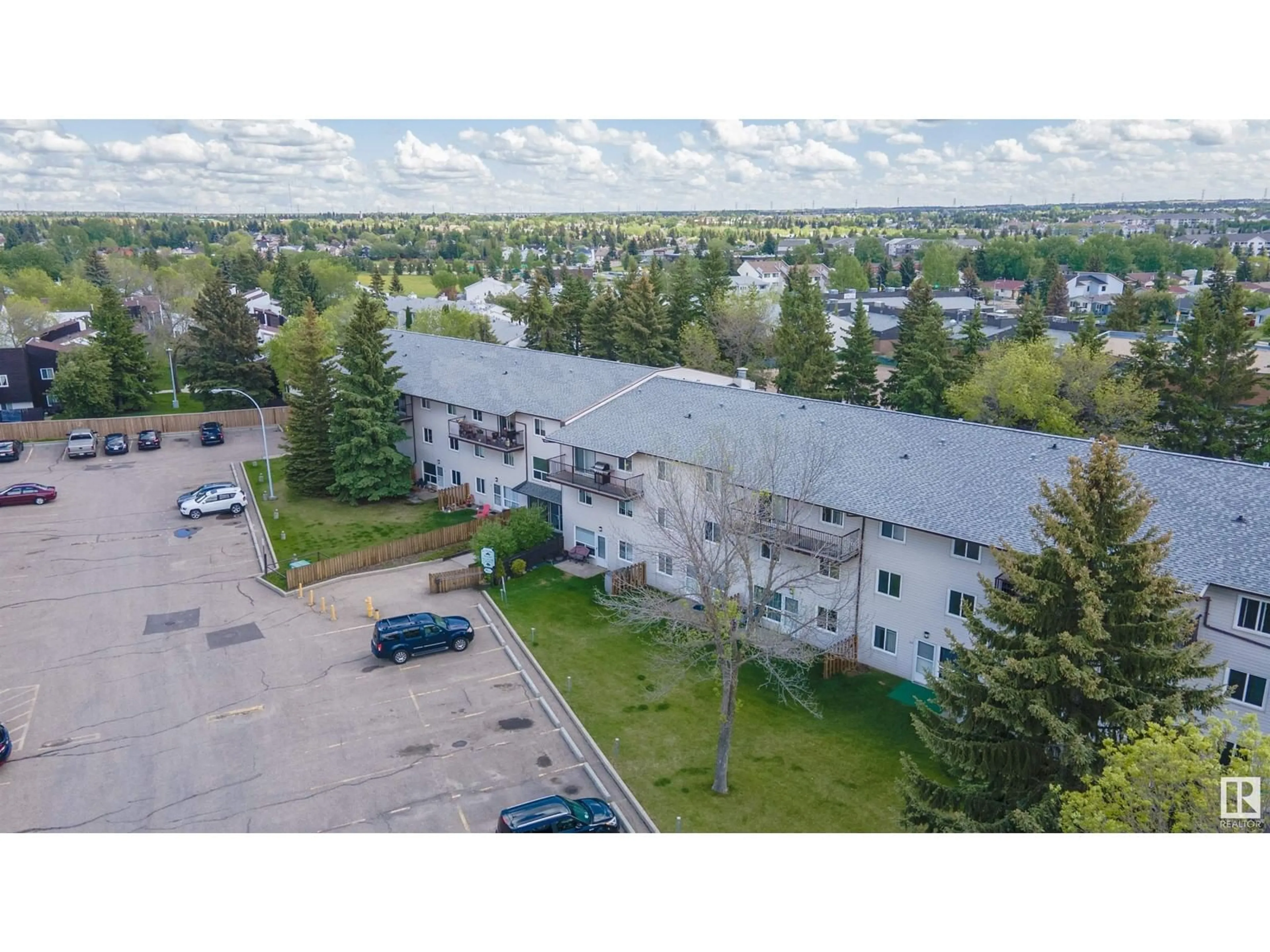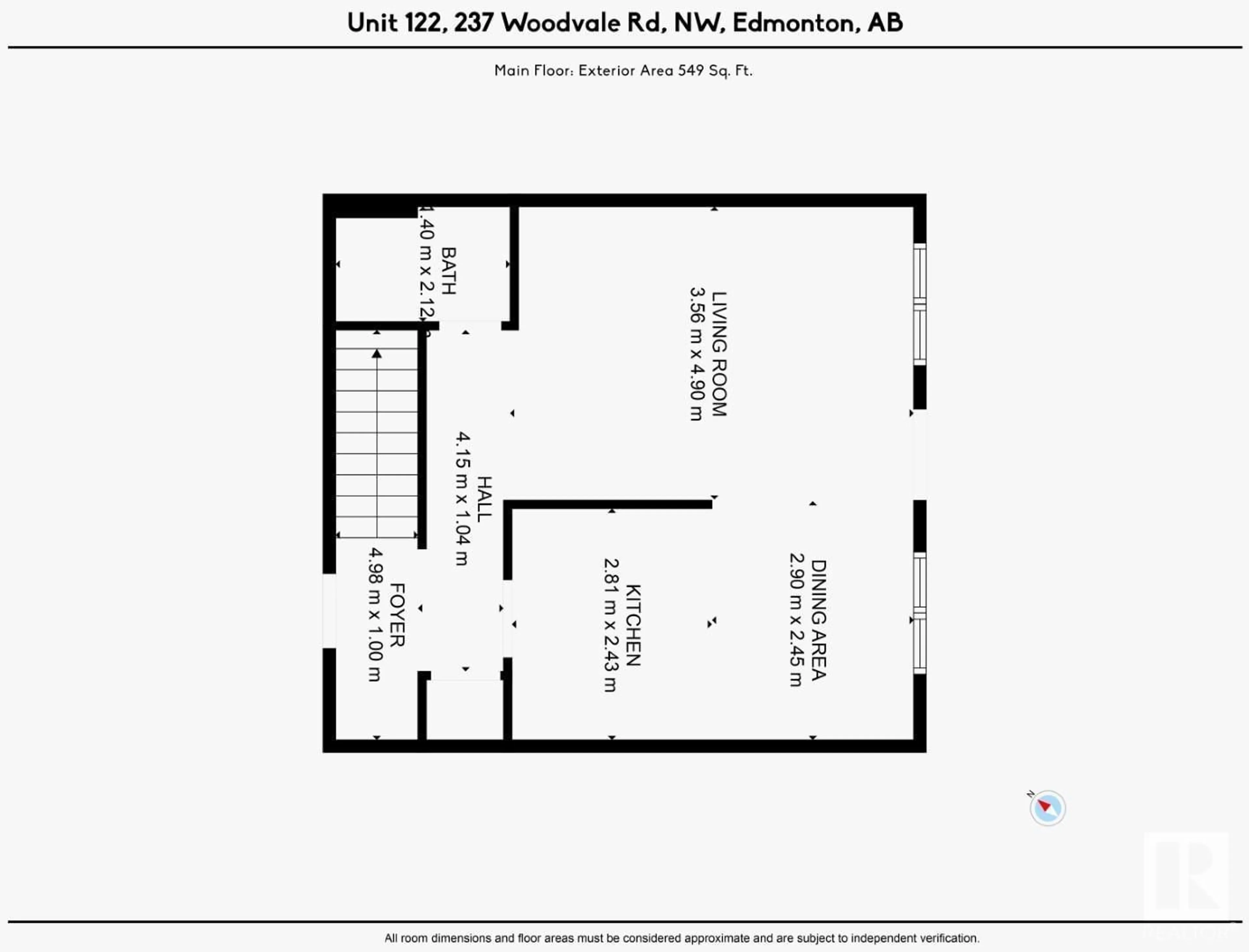#122 237 WOODVALE RD NW, Edmonton, Alberta T6L1G7
Contact us about this property
Highlights
Estimated ValueThis is the price Wahi expects this property to sell for.
The calculation is powered by our Instant Home Value Estimate, which uses current market and property price trends to estimate your home’s value with a 90% accuracy rate.Not available
Price/Sqft$127/sqft
Days On Market4 days
Est. Mortgage$636/mth
Maintenance fees$474/mth
Tax Amount ()-
Description
Are you searching for a perfect blend of comfort, convenience & affordability in your next home? Stop paying rent & Look no further! This exceptional 2-bedroom 1.5 bath 2 story condo, situated in the serene Hillview community, might be just what you're looking for. Offering 1162 SQFT of thoughtfully designed living space, this main floor corner unit presents a rare opportunity for homebuyers seeking a cozy, well-maintained residence in a tranquil neighborhood. Upon entering this charming condo, you'll be greeted by an inviting atmosphere with natural sunlight throughout the day in main living area. Recently upgraded kitchen with quartz countertops, it exudes modern elegance & functionality provide ample storage and workspace, making meal preparation a breeze. The building is equipped with 24/7 surveillance cameras, FOB entry, and secure access, ensuring a safe environment for all residents. Close to Valley Line LRT, Rec Centre, Grey Nuns HOSPITAL, Bus & All Amenities. Don't miss this rare opportunity! (id:39198)
Property Details
Interior
Features
Above Floor
Living room
3.56m x 4.9mDining room
2.9m x 2.45mKitchen
2.81m x 2.43mPrimary Bedroom
3.44m x 4.94mCondo Details
Inclusions
Property History
 38
38


