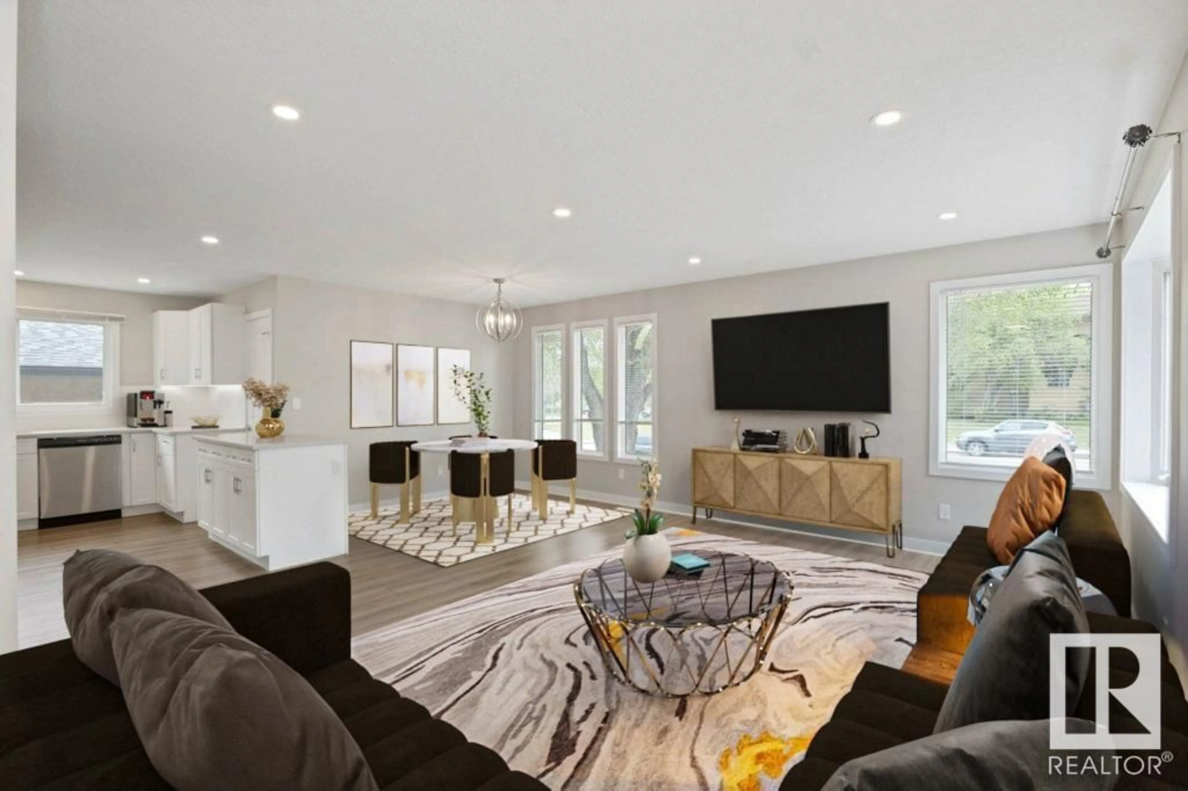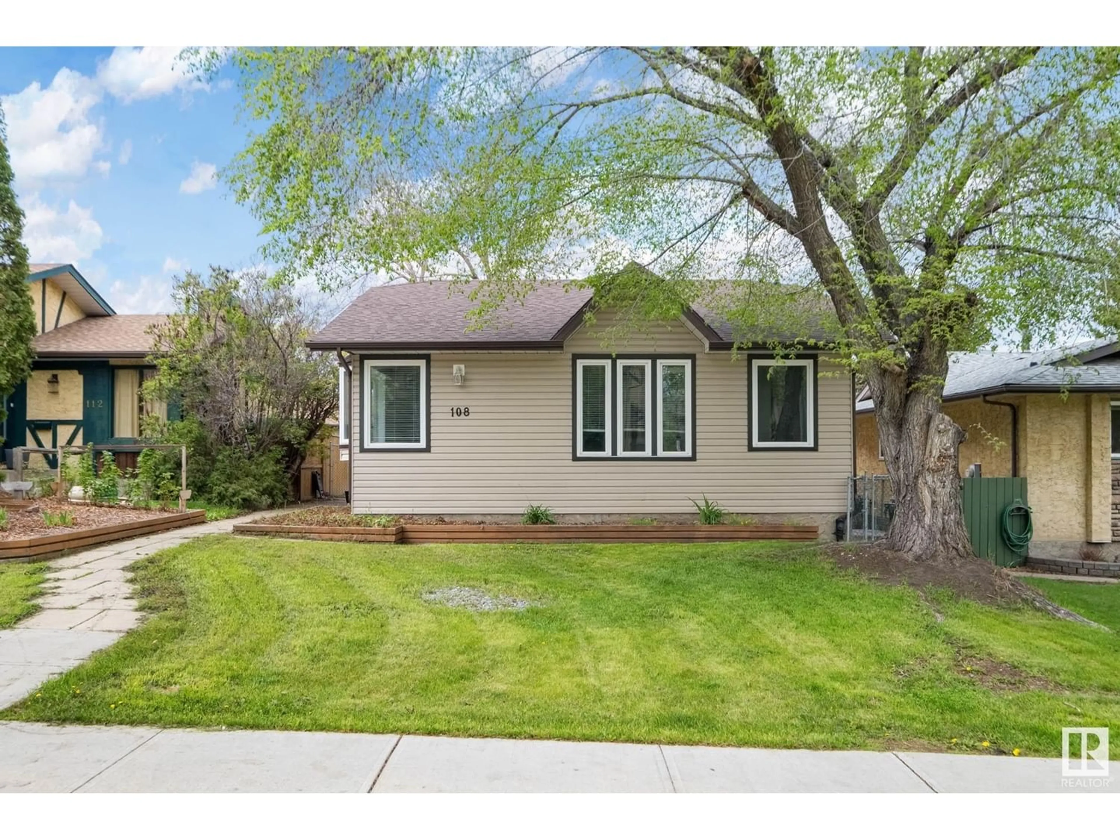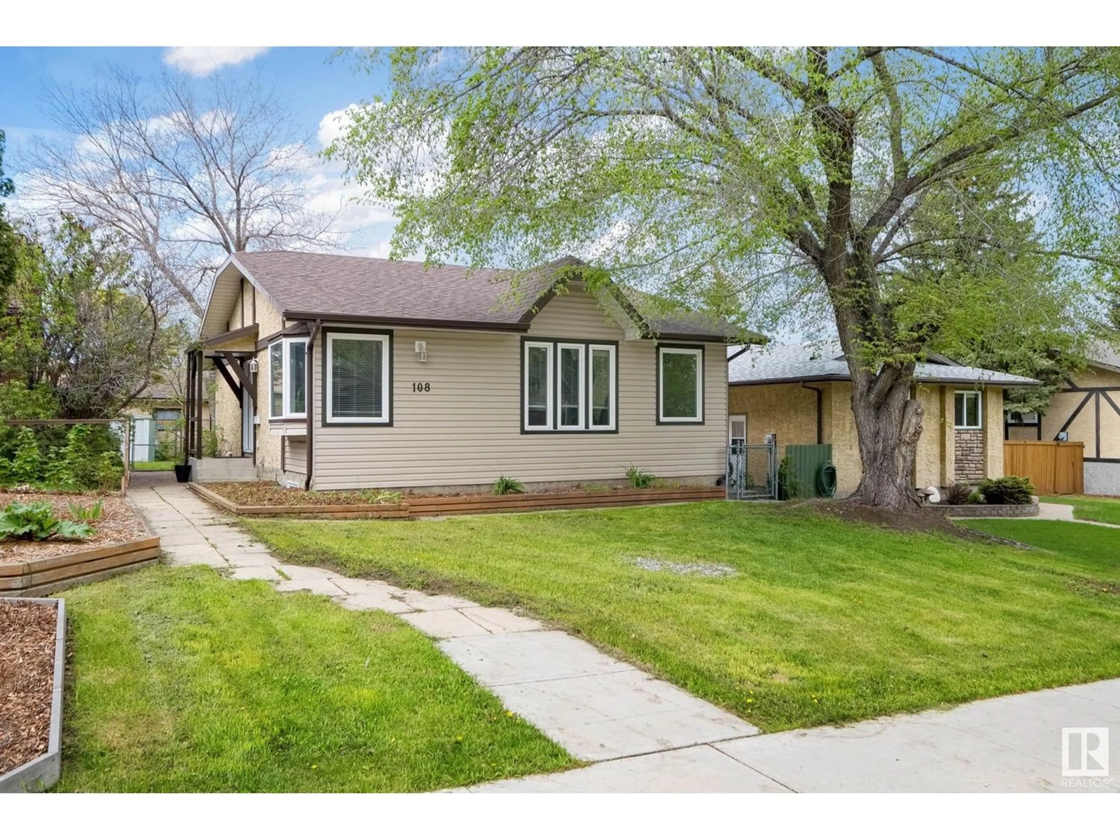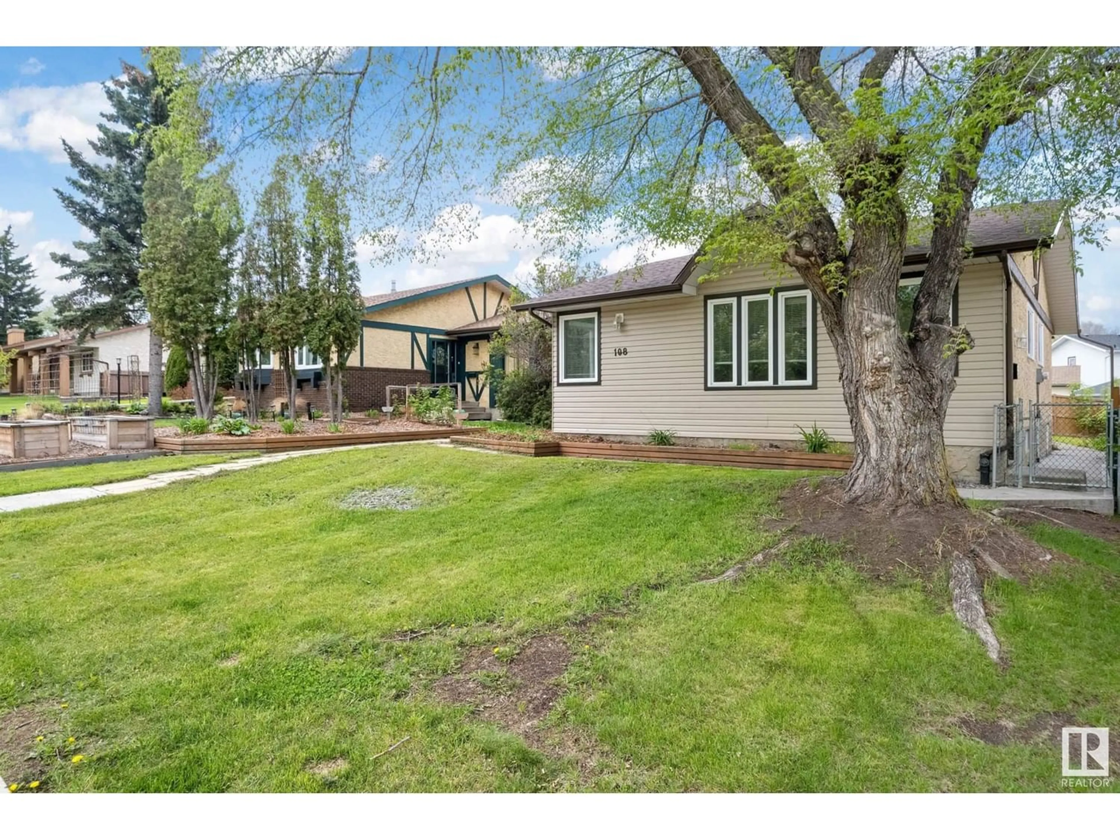108 WOODVALE RD W NW, Edmonton, Alberta T6L1P7
Contact us about this property
Highlights
Estimated ValueThis is the price Wahi expects this property to sell for.
The calculation is powered by our Instant Home Value Estimate, which uses current market and property price trends to estimate your home’s value with a 90% accuracy rate.Not available
Price/Sqft$446/sqft
Est. Mortgage$2,147/mo
Tax Amount ()-
Days On Market213 days
Description
GORGEOUS LEGAL SUITE! NICELY RENOVATED! STEPS TO MILLBOURNE LRT STOP! TONS OF PARKING! Searching for the new feeling home in a mature neighbourhood? This 1118 sq ft 5 bed, 2 bath gem is updated with premium finishings & is perfect for investors or those looking to offset their bills. SEPARATED ENTRANCES TO UPPER & LOWER SUITES! Feat: newer shingles, vinyl siding & windows, vinyl planl flooring, quartz countertops, pot lighting, upgraded S/S appliances on the main, subway tile backsplash, bathrooms, 2 high efficiency furnaces, HWT, separate laundry up and down, sound proofing landscaping, wood fencing, & more! Main floor features 3 bedrooms up, 4 pce bath, large kitchen w/ separate dining & living space; great open concept plan for entertaining! The lower level brings 2 large bedrooms, stunning kitchen, living / dining space. Ample storage too! Good sized yard for the kids to play or enjoy summer BBQS, double detached garage w/ parking pad. A unicorn in Hillview, walk to the LRT station too. A must see! (id:39198)
Property Details
Interior
Features
Main level Floor
Dining room
2.39 m x 2.97 mLiving room
3.68 m x 4.93 mKitchen
4.65 m x 3.12 mPrimary Bedroom
3.58 m x 3.82 m



