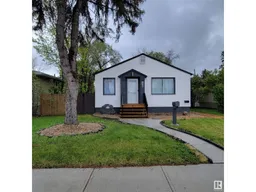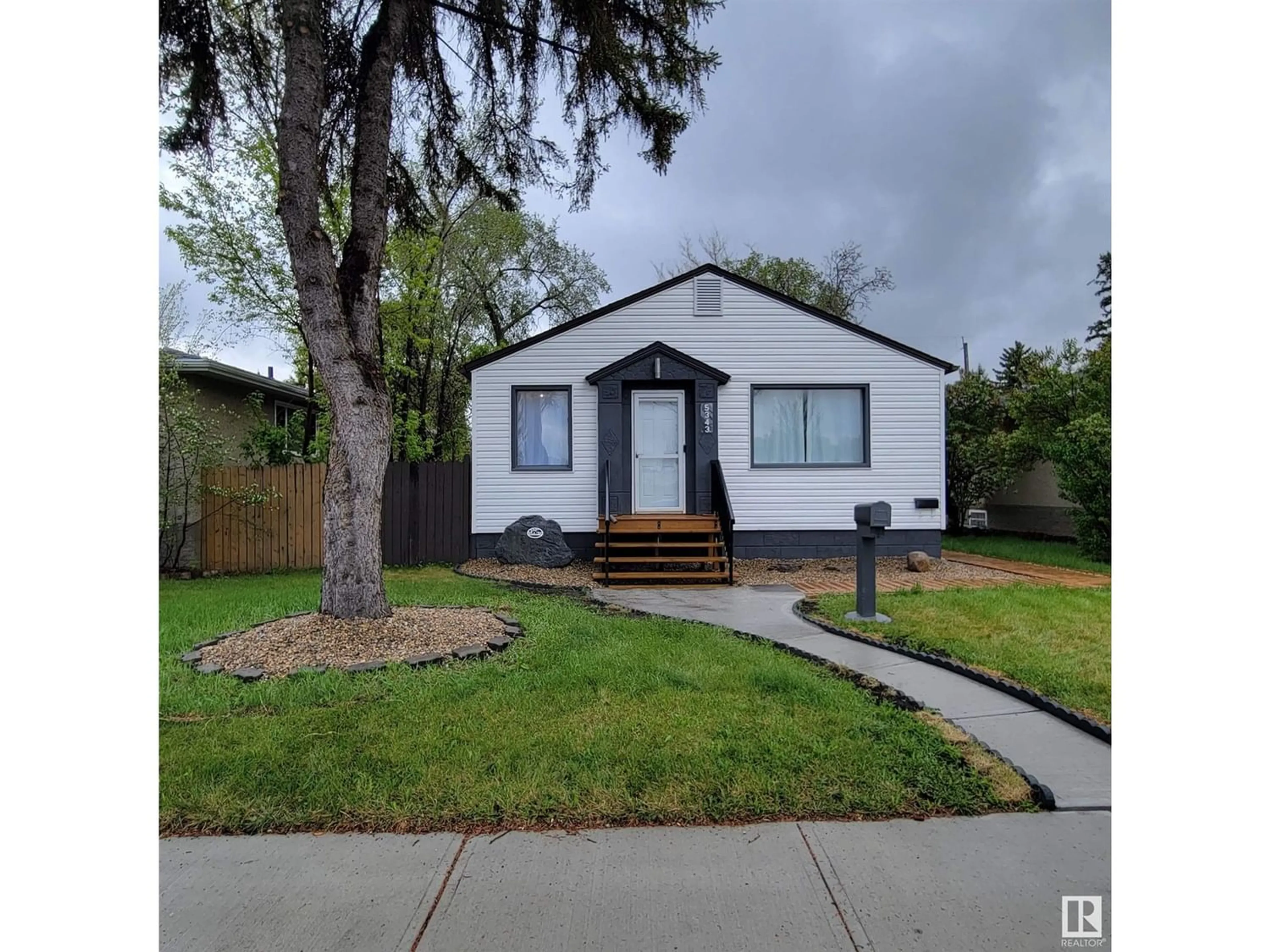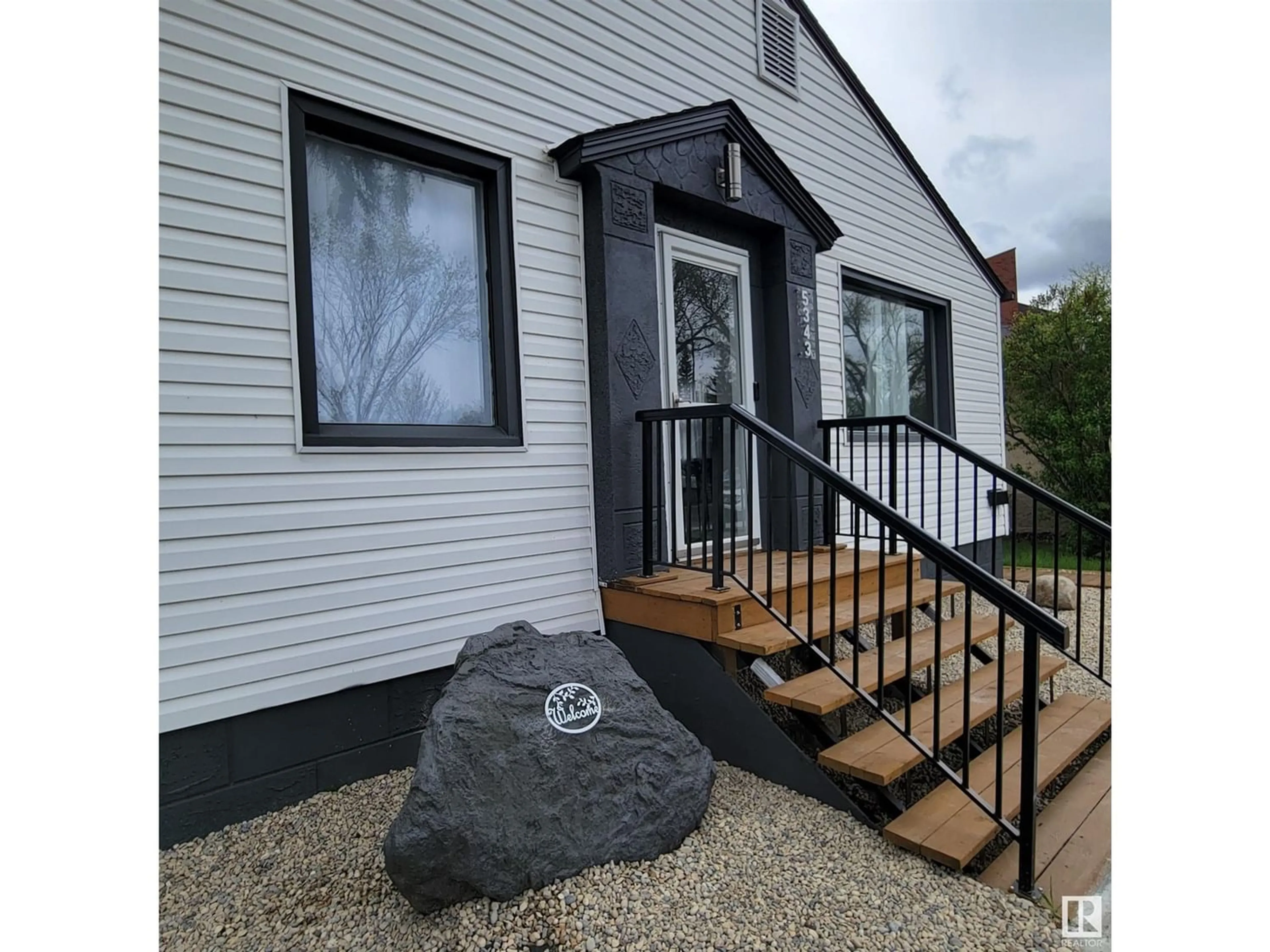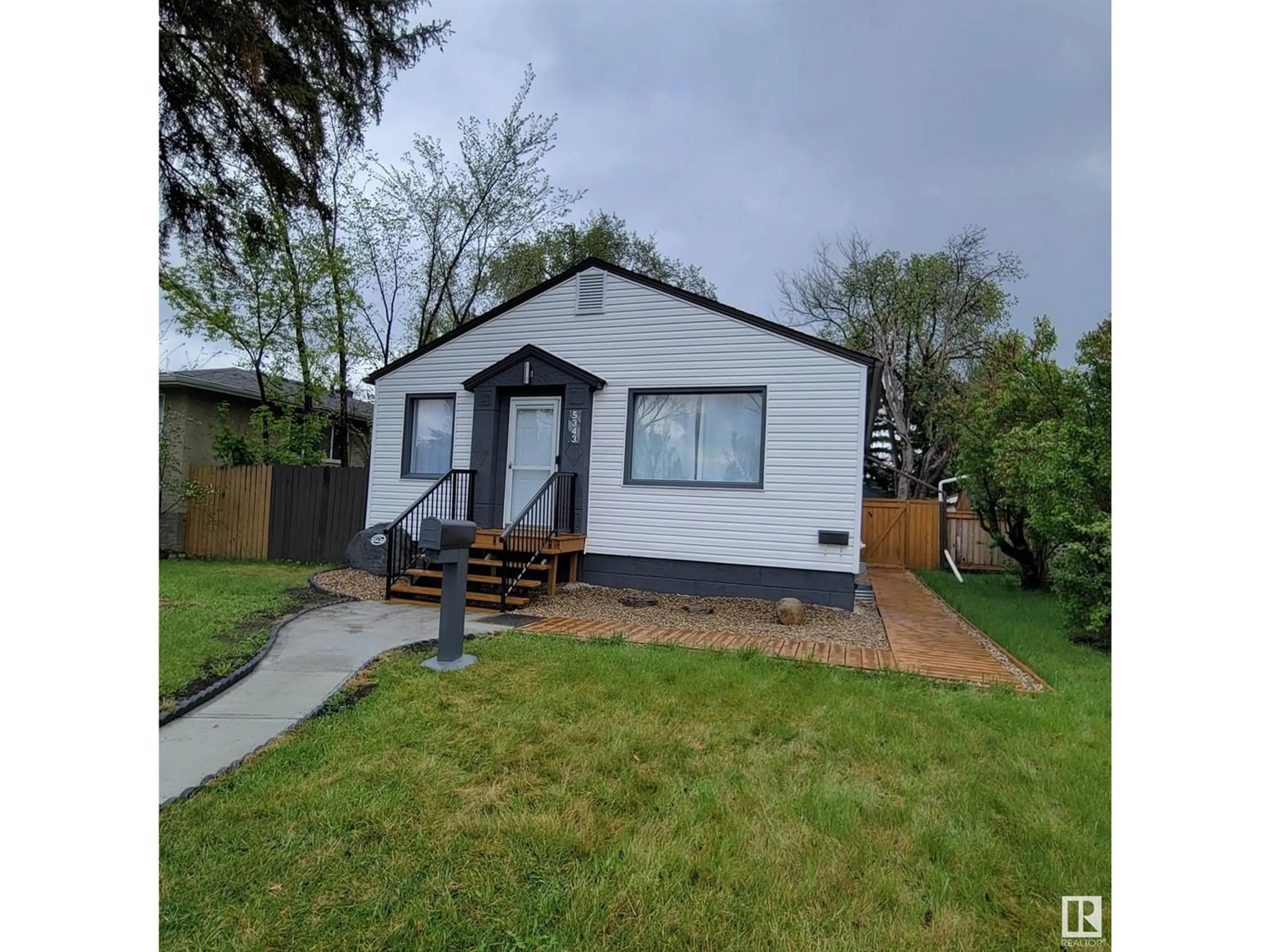5343 112 AV NW, Edmonton, Alberta T5W0N6
Contact us about this property
Highlights
Estimated ValueThis is the price Wahi expects this property to sell for.
The calculation is powered by our Instant Home Value Estimate, which uses current market and property price trends to estimate your home’s value with a 90% accuracy rate.Not available
Price/Sqft$531/sqft
Days On Market67 days
Est. Mortgage$2,031/mth
Tax Amount ()-
Description
LEGAL BASEMENT SUITE in CHARMING HIGHLANDS neighborhood! This single-family bungalow offers modern upgrades and classic appeal. The home features a legally permitted basement suite, ideal for rental income, mortgage helper or multi-generational living. The main floor boasts two bedrooms and a sleek 4-piece bath with laundry, while the basement suite includes two additional bedrooms, a 3-piece bath and own laundry area. Recent updates include new vinyl flooring, a newer roof, and a single insulated garage with a gas hookup. Smart home features such as lights, cameras, and a garage door opener enhance convenience and security. Outside, enjoy a BBQ and patio area, fully fenced yard, and a wooden walkway. Just a two-minute walk to the scenic river valley, the home is near Highlands' boutique stores, Kind Ice Cream, shopping, and schools. This property combines modern amenities with a prime location, making it an exceptional find in Highlands. (id:39198)
Property Details
Interior
Features
Basement Floor
Bedroom 4
Bedroom 3
Exterior
Parking
Garage spaces 5
Garage type -
Other parking spaces 0
Total parking spaces 5
Property History
 39
39


