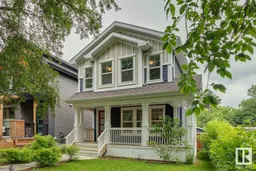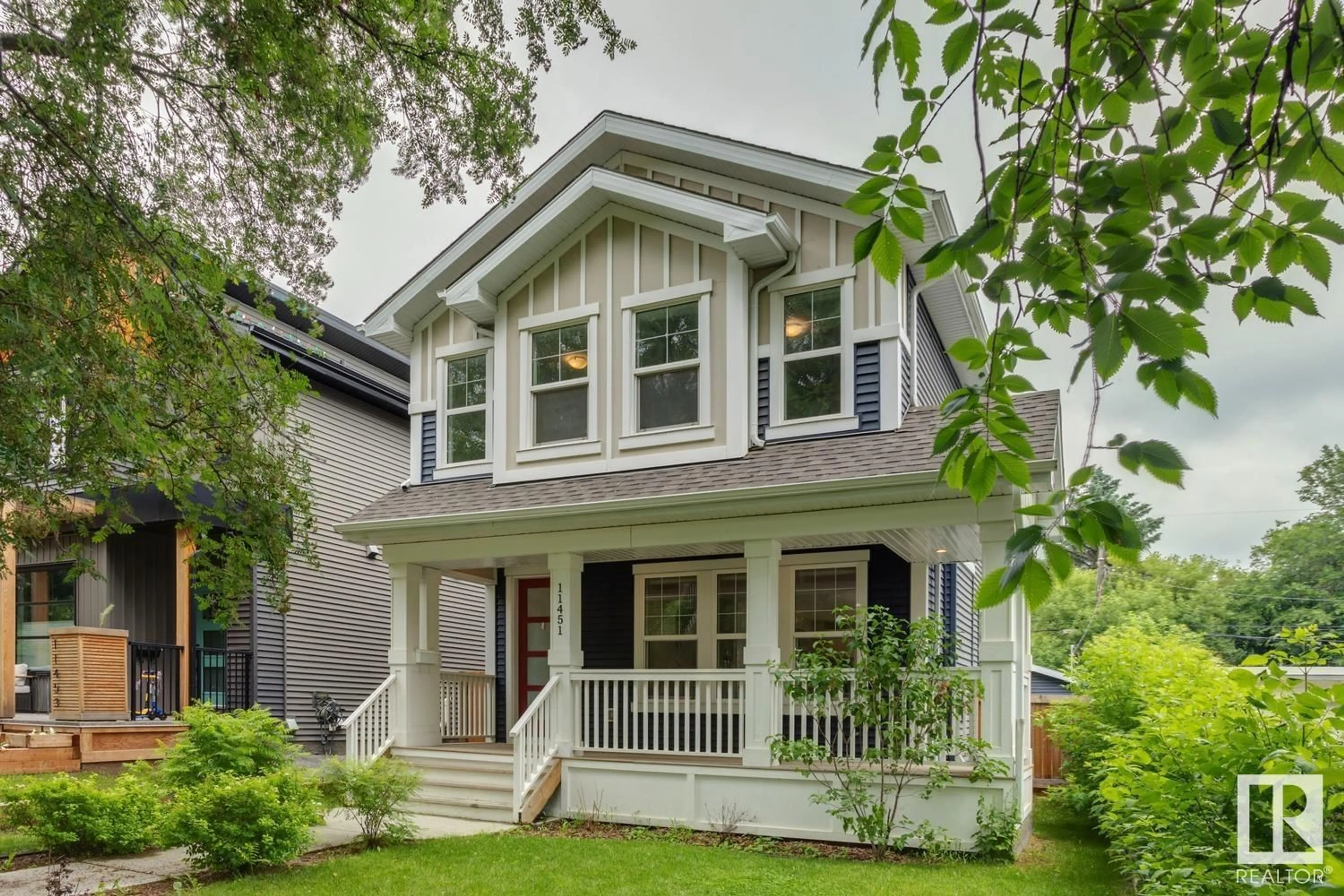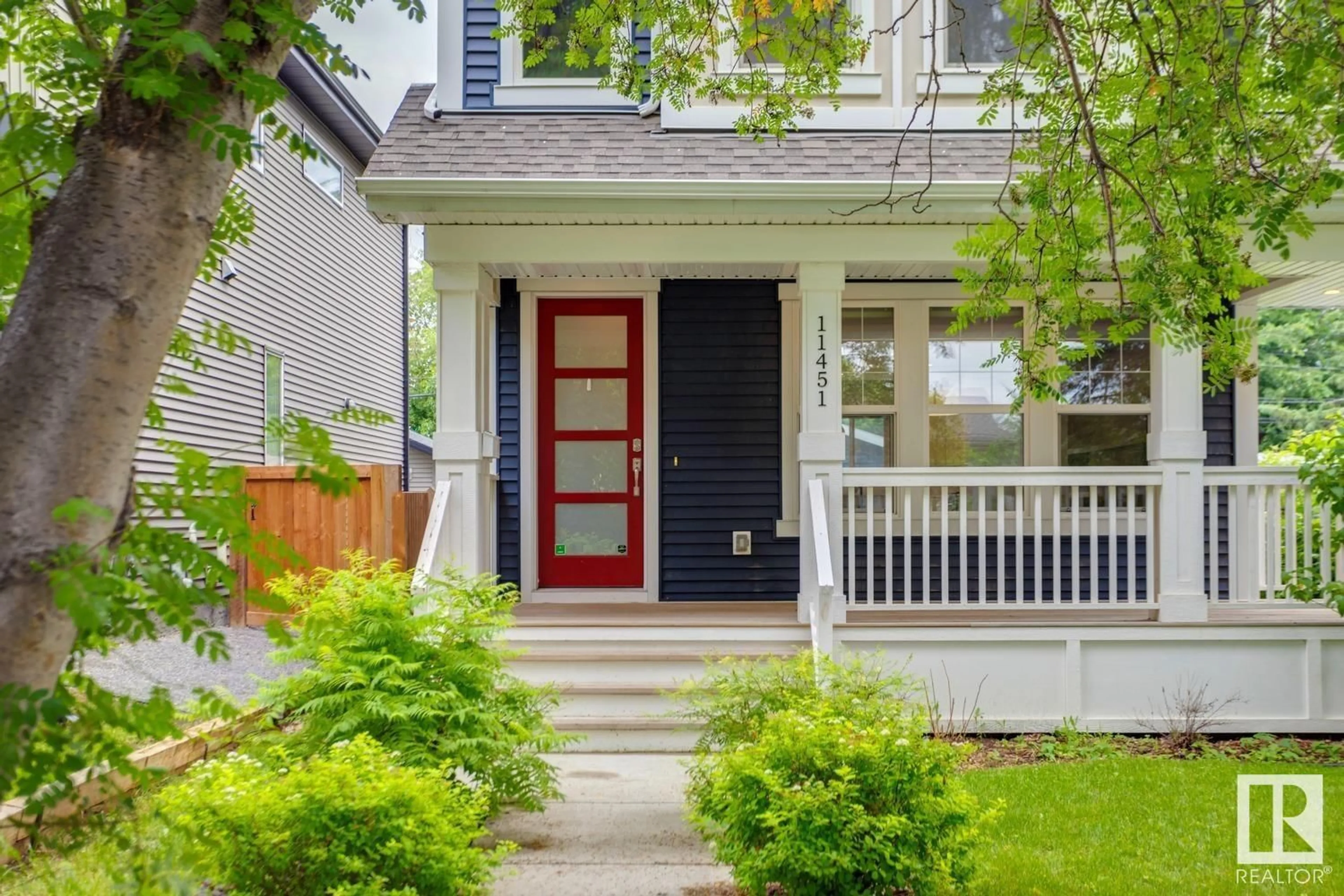11451 64 ST NW, Edmonton, Alberta T5W4H8
Contact us about this property
Highlights
Estimated ValueThis is the price Wahi expects this property to sell for.
The calculation is powered by our Instant Home Value Estimate, which uses current market and property price trends to estimate your home’s value with a 90% accuracy rate.Not available
Price/Sqft$372/sqft
Days On Market17 days
Est. Mortgage$2,748/mth
Tax Amount ()-
Description
Discover your new home in the Highland in this impeccably maintained residence that blends classic charm with modern features. The main floor welcomes you with an open-concept living and dining area, perfect for entertaining or cozy family gatherings. The kitchen boasts quartz countertops, stainless steel appliances, and ample storage space. Upstairs, a versatile bonus room awaits, ideal as a home office, family room or playroom. The primary suite offers a tranquil escape with its spa-like en suite bathroom. Two additional bedrooms and conveniently located laundry complete this level, ensuring comfort and functionality. Outside, the fully landscaped and fenced yard provides privacy and ample space for outdoor activities. Explore nearby Highlands amenities, including local shops, cafes, parks and river valley trails, all within walking distance. With easy access to downtown, this home offers the perfect balance for living, working and enjoying all Edmonton has to offer. (id:39198)
Property Details
Interior
Features
Main level Floor
Living room
14'8" x 15'Dining room
9'11" x 15'Kitchen
12'4" x 17'Exterior
Parking
Garage spaces 2
Garage type Detached Garage
Other parking spaces 0
Total parking spaces 2
Property History
 41
41

