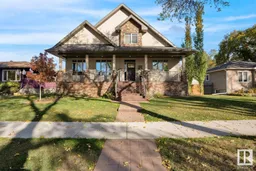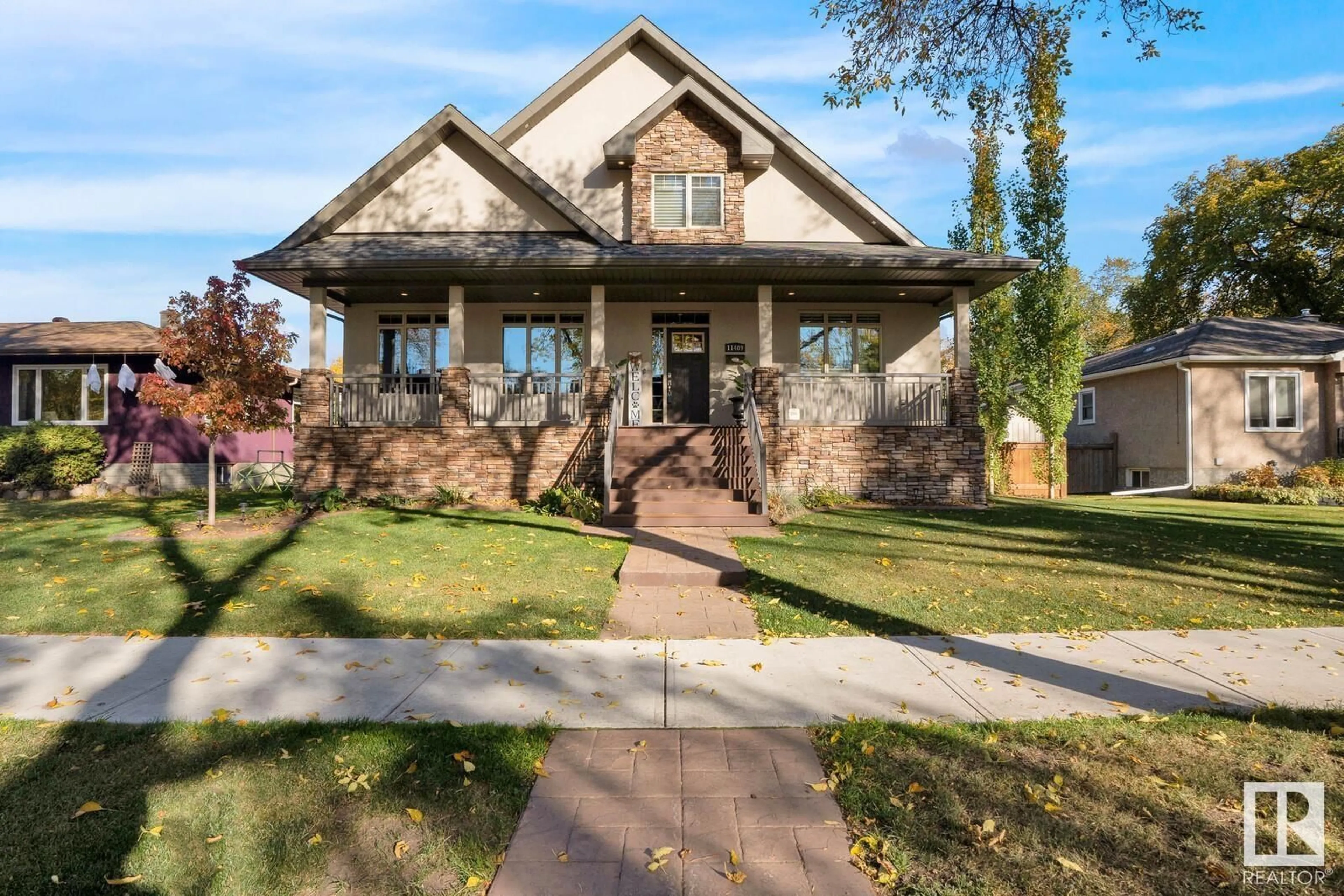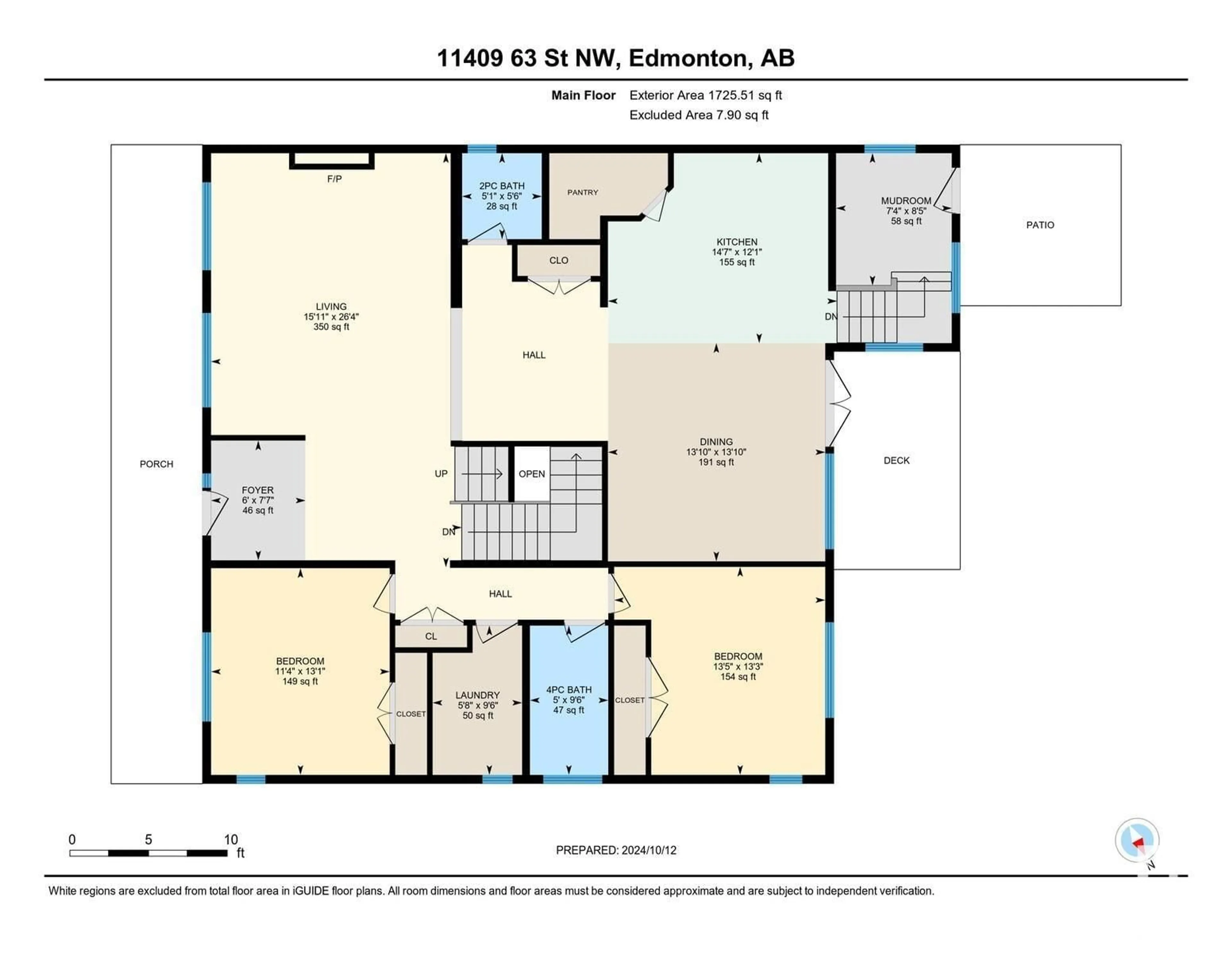11409 63 ST NW NW, Edmonton, Alberta T5W4G1
Contact us about this property
Highlights
Estimated ValueThis is the price Wahi expects this property to sell for.
The calculation is powered by our Instant Home Value Estimate, which uses current market and property price trends to estimate your home’s value with a 90% accuracy rate.Not available
Price/Sqft$452/sqft
Est. Mortgage$4,724/mo
Tax Amount ()-
Days On Market37 days
Description
Lovely, 2012 custom built 2433 sq ft 3 plus 2 bedroom home on 66' x 130' lot in the heart of historic Highlands. Beautiful main floor plan with 9' ceilings, living room features a cozy gas fireplace, designer kitchen with high quality appliances, skylights and breakfast bar, dining area, 2 bedrooms, full 4 piece bath, 2 pc powder room, laundry and rear mudroom. Upper floor is a principle bedroom retreat with large walk in closet and 5 pc bath. Fabulous basement includes a great rec room, 2 bedrooms, 4 pc bath and utility room. Extras include maple hardwood, Hunter Douglas silhouette blinds, heated floors in the primary, mudroom and basement, Central A/C, HE Furnace and boiler, water softener, triple pane windows, cherry wood cabinetry with granite countertops throughout. Private fenced & landscaped back yard, thermal spray foam insulation in basement, composite no maintenance front and rear deck w/gas BBQ outlet, heated 28' x 26' triple garage with 11' ceilings and room to park 3 more vehicles behind. (id:39198)
Property Details
Interior
Features
Lower level Floor
Family room
5.5 m x 5.4 mBedroom 4
4.37 m x 4.03 mBedroom 5
4.03 m x 3.61 mUtility room
4.36 m x 3.73 mExterior
Parking
Garage spaces 6
Garage type -
Other parking spaces 0
Total parking spaces 6
Property History
 75
75

