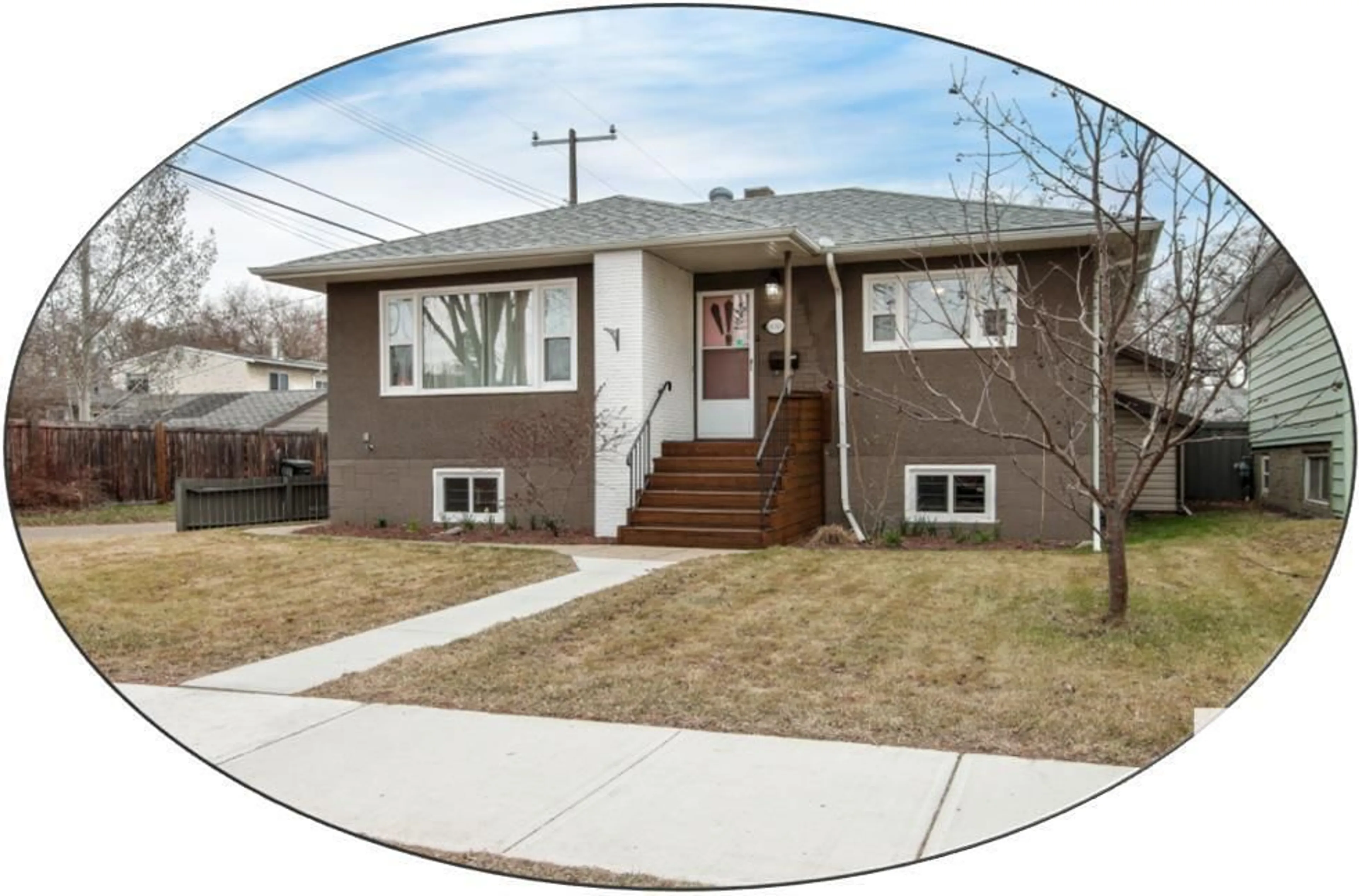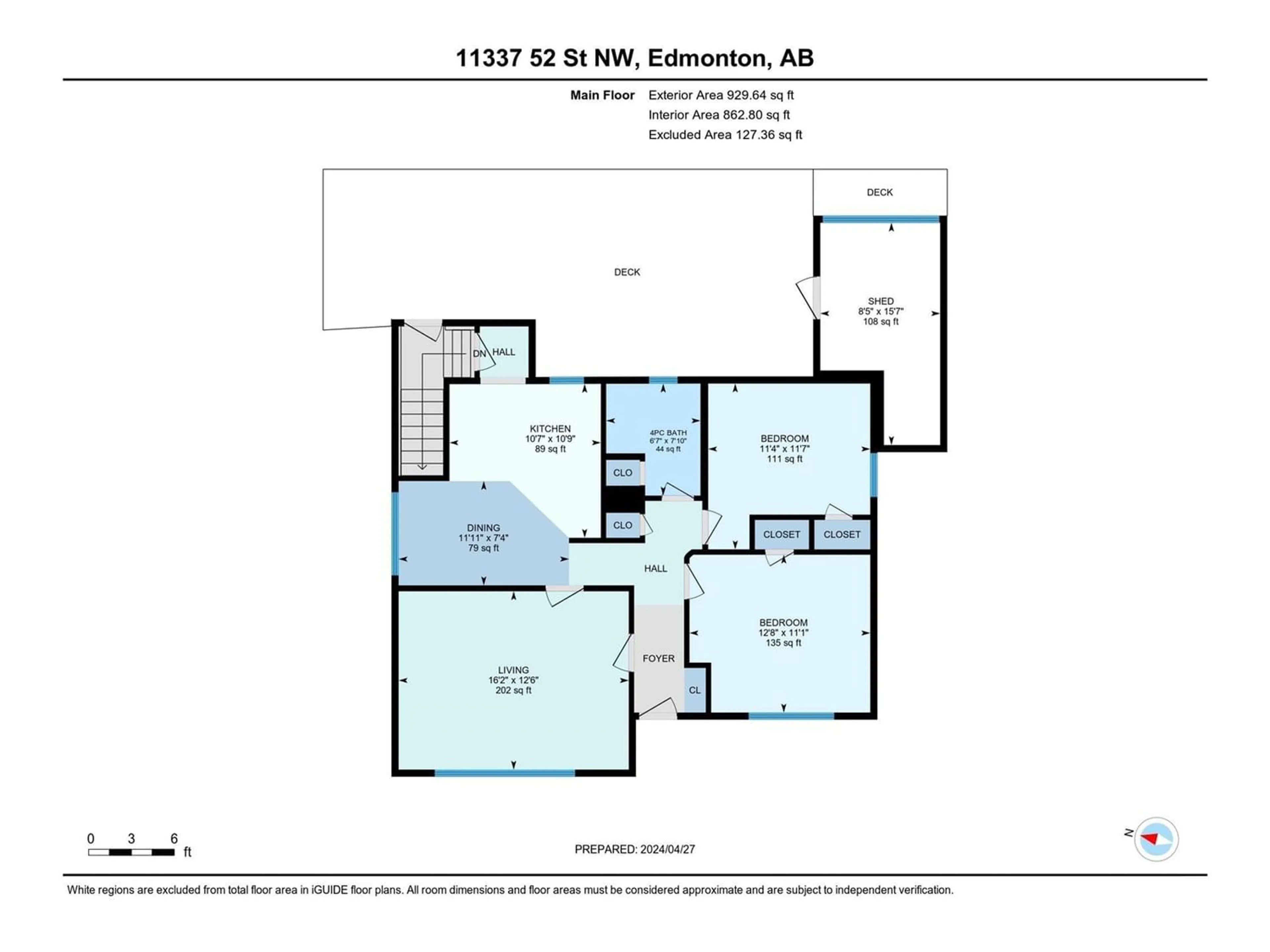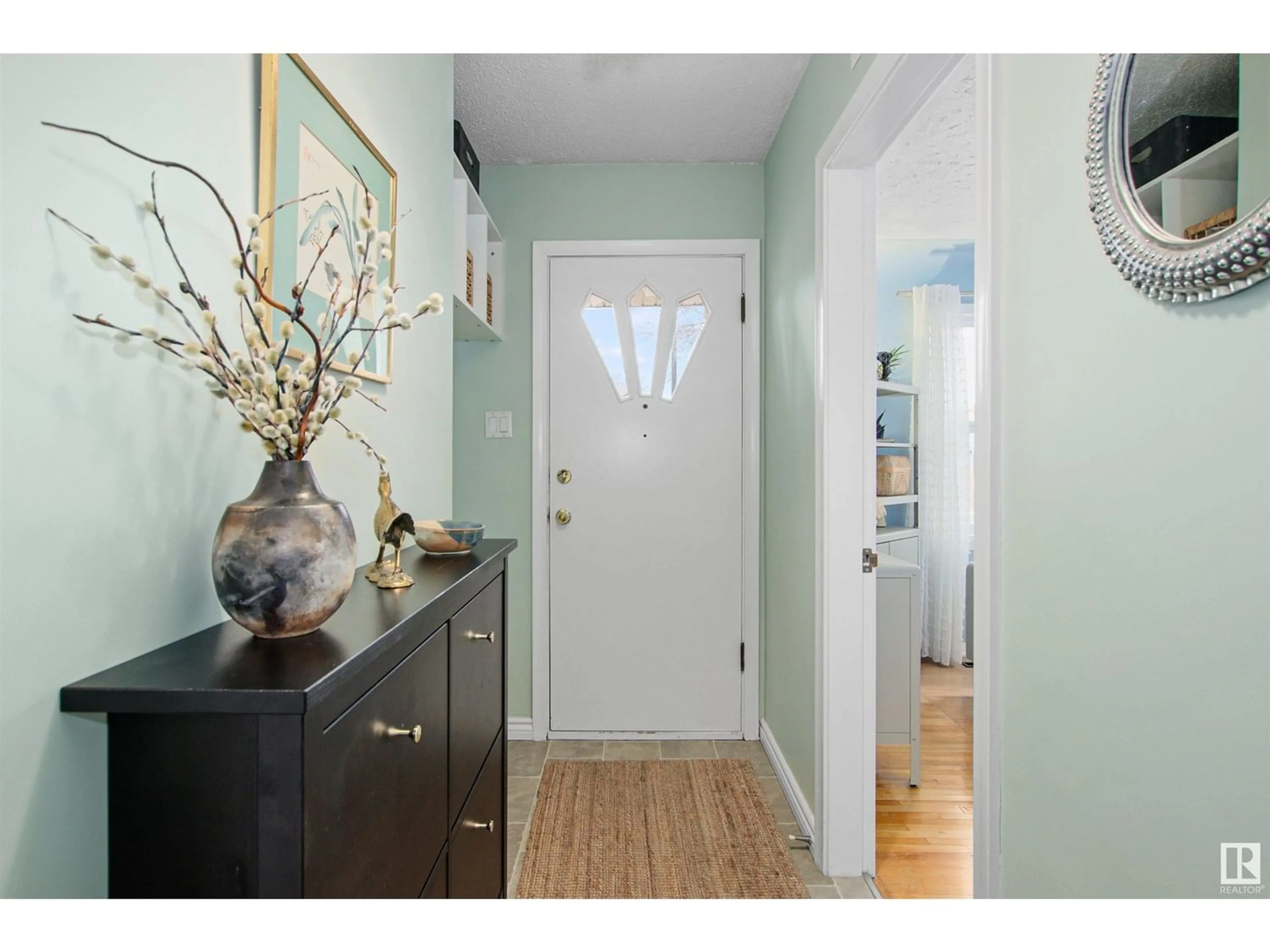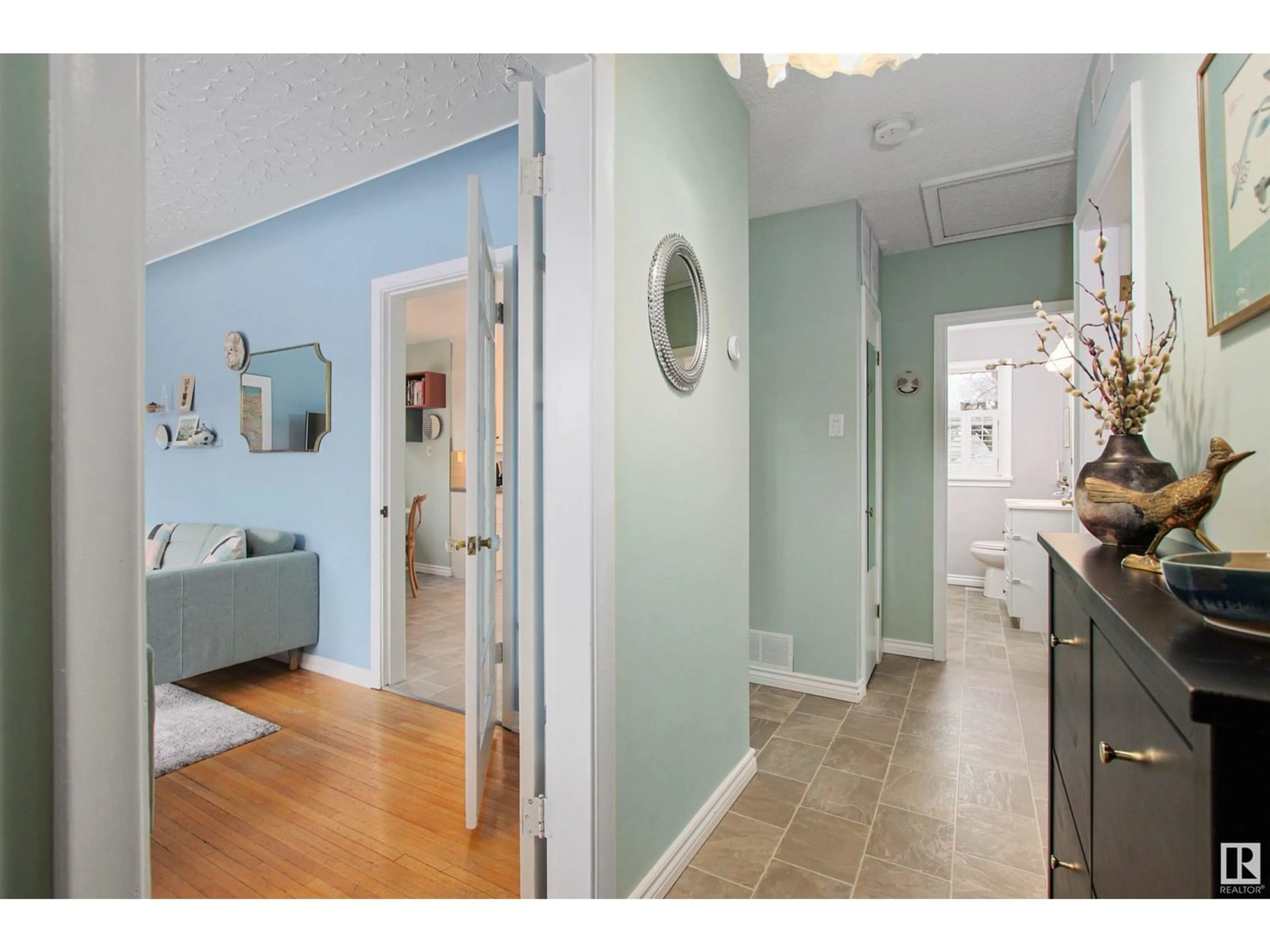11337 52 ST NW, Edmonton, Alberta T5W3J2
Contact us about this property
Highlights
Estimated ValueThis is the price Wahi expects this property to sell for.
The calculation is powered by our Instant Home Value Estimate, which uses current market and property price trends to estimate your home’s value with a 90% accuracy rate.Not available
Price/Sqft$472/sqft
Est. Mortgage$1,887/mo
Tax Amount ()-
Days On Market228 days
Description
On a tree-lined street in the sought-after community, a charming Raised bungalow with in-law Suite (virtually staged). Mid-century details (cove ceiling/hardwood/glass block) have been preserved. Spotless, well-maintained with contemporary updates, the home is filled with light. Main floors circular-flow plan gives convenient access while maintaining privacy. Living room (opener windows/French doors) leads to Dining & a huge Kitchen (plenty of cabinets/SS appliances). Primary/2nd Bedroom/4-piece Bath. Back entrance to common Laundry/Utility (storage) & spacious Suite (high ceilings/huge windows/vinyl plank flooring). Over the years, top-to-bottom improvements: kitchen, baths, flooring, electrical, plumbing, shingles, windows. Big 5,413.5sqft lot: double garage/lighted shed/deck (gas line)/garden. Walk to River Valley (trails/Capilano footbridge) & 112 AVE shops/restaurants. Close to Concordia University/Royal Alex Hospital/downtown. Easy access to major roads/shopping. Timeless detail/pride of ownership. (id:39198)
Property Details
Interior
Features
Basement Floor
Bedroom 3
3.96 m x 3.91 mSecond Kitchen
2.97 m x 3.92 mRecreation room
5.72 m x 2.65 mUtility room
6.73 m x 3.99 mExterior
Parking
Garage spaces 4
Garage type Detached Garage
Other parking spaces 0
Total parking spaces 4




