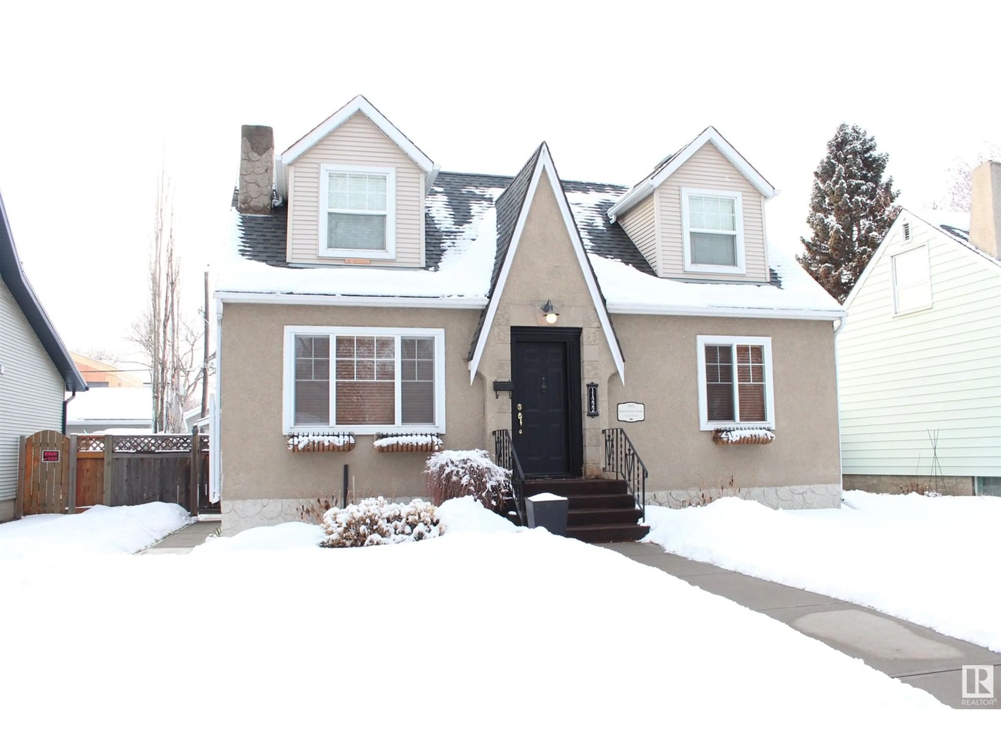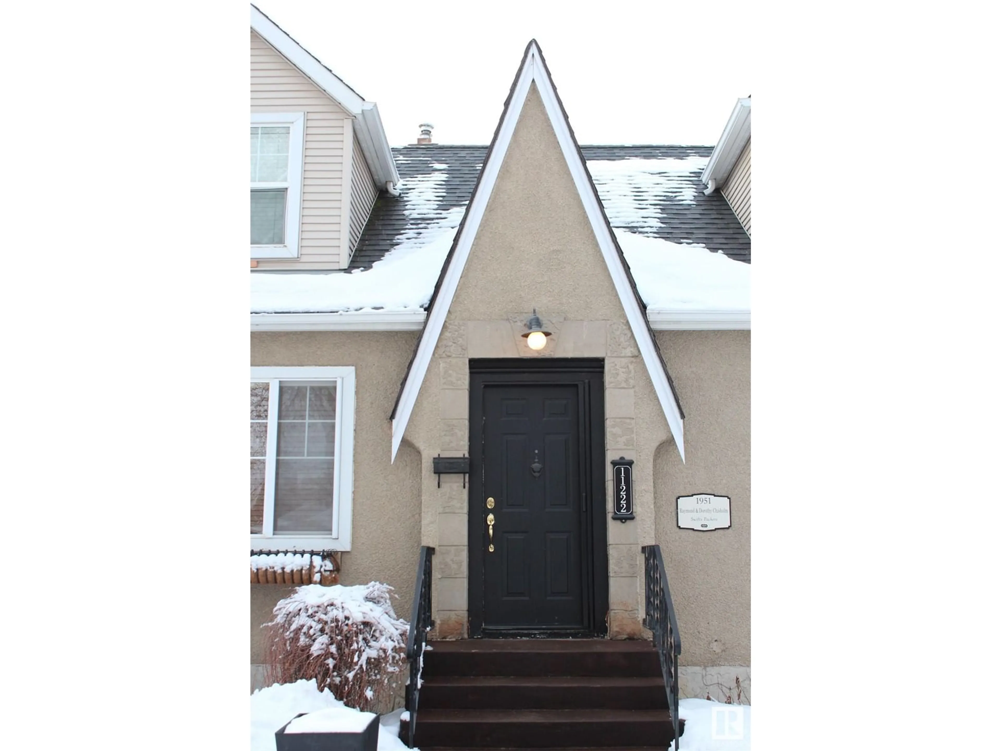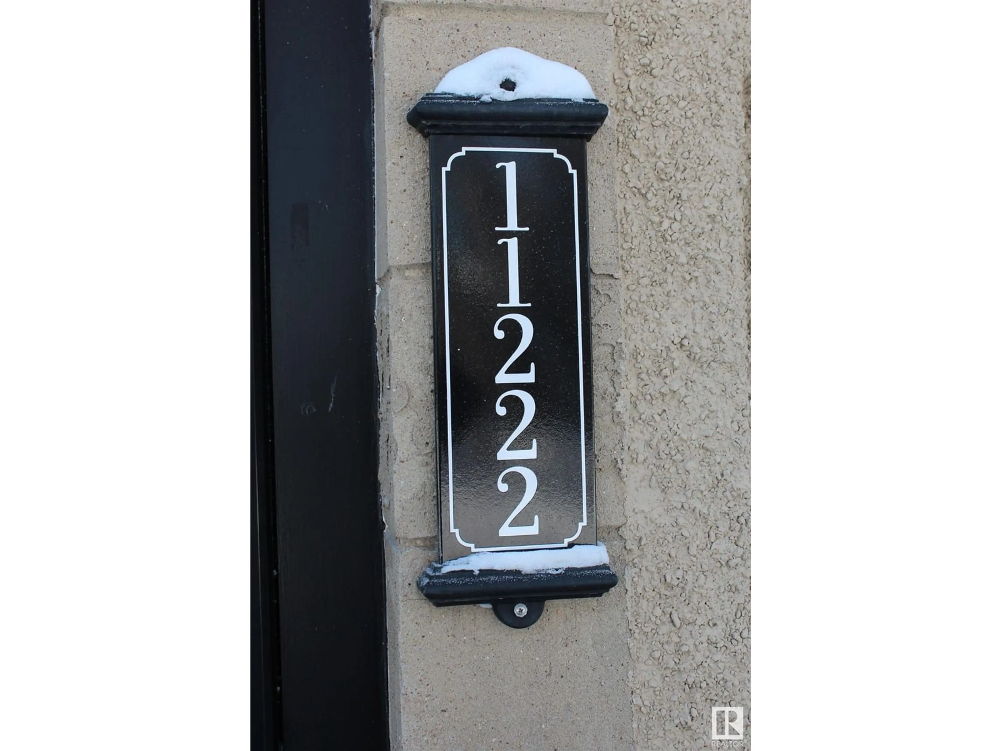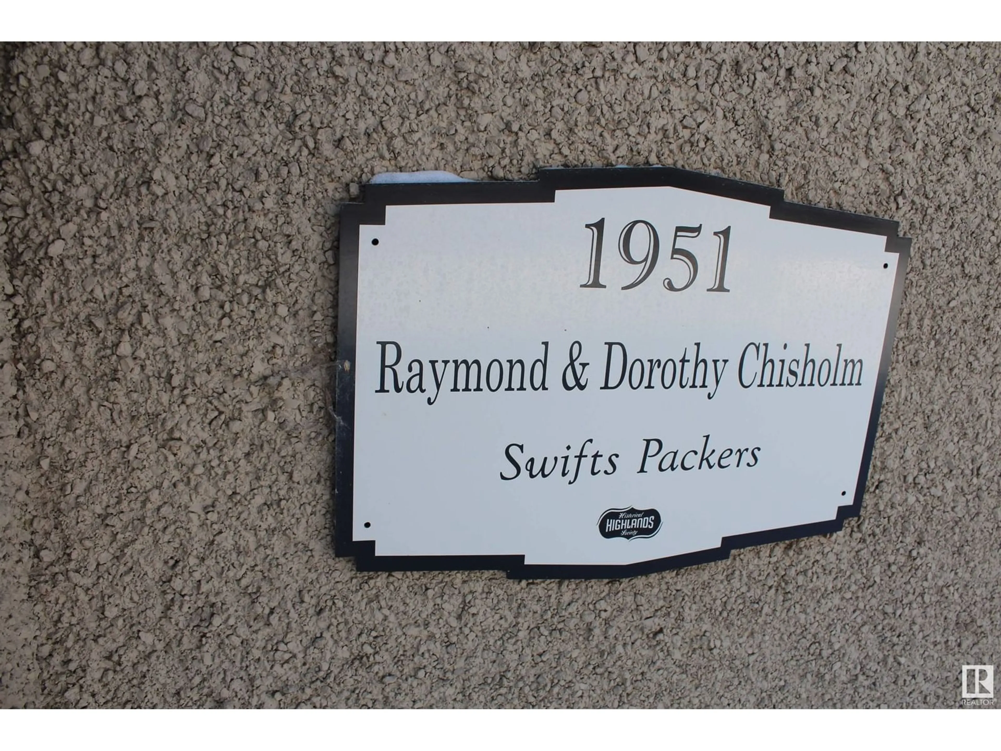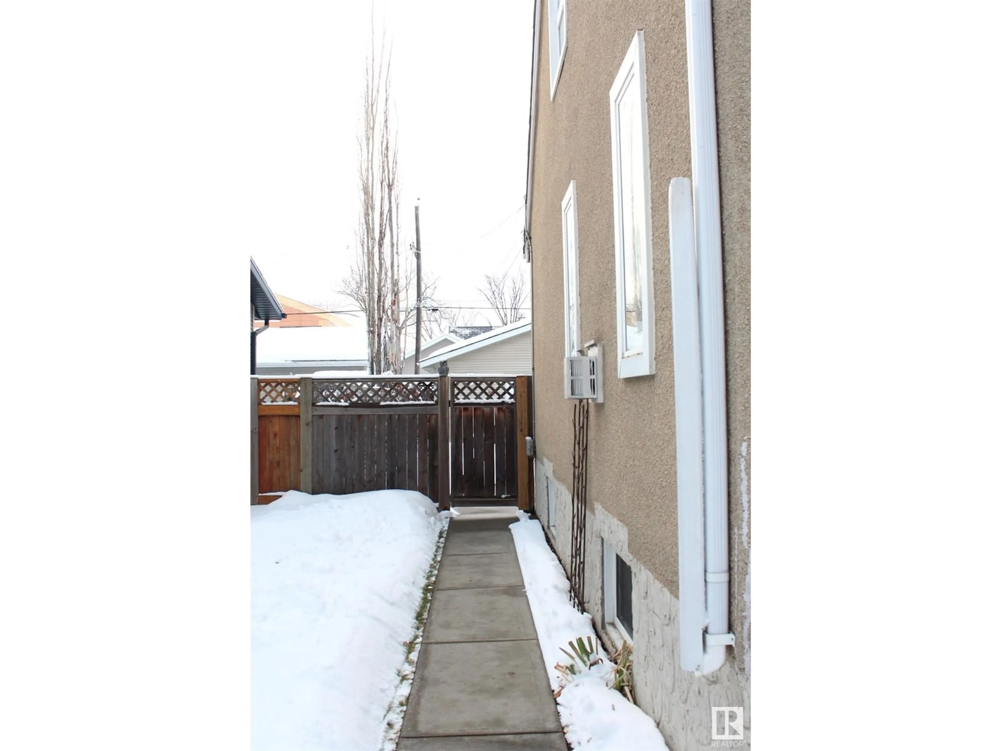11222 57 ST NW, Edmonton, Alberta T5W3T9
Contact us about this property
Highlights
Estimated ValueThis is the price Wahi expects this property to sell for.
The calculation is powered by our Instant Home Value Estimate, which uses current market and property price trends to estimate your home’s value with a 90% accuracy rate.Not available
Price/Sqft$366/sqft
Est. Mortgage$2,147/mo
Tax Amount ()-
Days On Market15 days
Description
Discover unparalleled charm and style in this desirable 1.5-story home nestled in the coveted Highlands neighborhood of Edmonton. Offering 1,358 sq. ft. of artfully designed living space, this residence seamlessly blends modern upgrades with timeless elegance. Step inside to gleaming hardwood and ceramic floors that guide you through an inviting layout. The stunning maple kitchen features chic modern cabinets and luxurious granite countertops, perfect for culinary adventures. Relax in the living room, anchored by a cozy fireplace, or retreat to one of four generous bedrooms—two conveniently located on the main floor, with two more upstairs. The brand new four-piece bathroom elevates your daily routine, while the unfinished basement awaits your creativity. Outside, a fully landscaped paradise with a profusion of perennials invites you to enjoy tranquil moments. Revel in the vibrancy and convenience of a great location, where stylish living meets Edmonton’s urban allure. Don’t miss this Highlands gem! #High (id:39198)
Upcoming Open Houses
Property Details
Interior
Features
Main level Floor
Living room
3.7 m x 4.32 mDining room
2.63 m x 2.93 mKitchen
2.52 m x 2.93 mPrimary Bedroom
3.52 m x 3.24 mProperty History
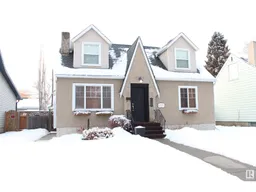 49
49
