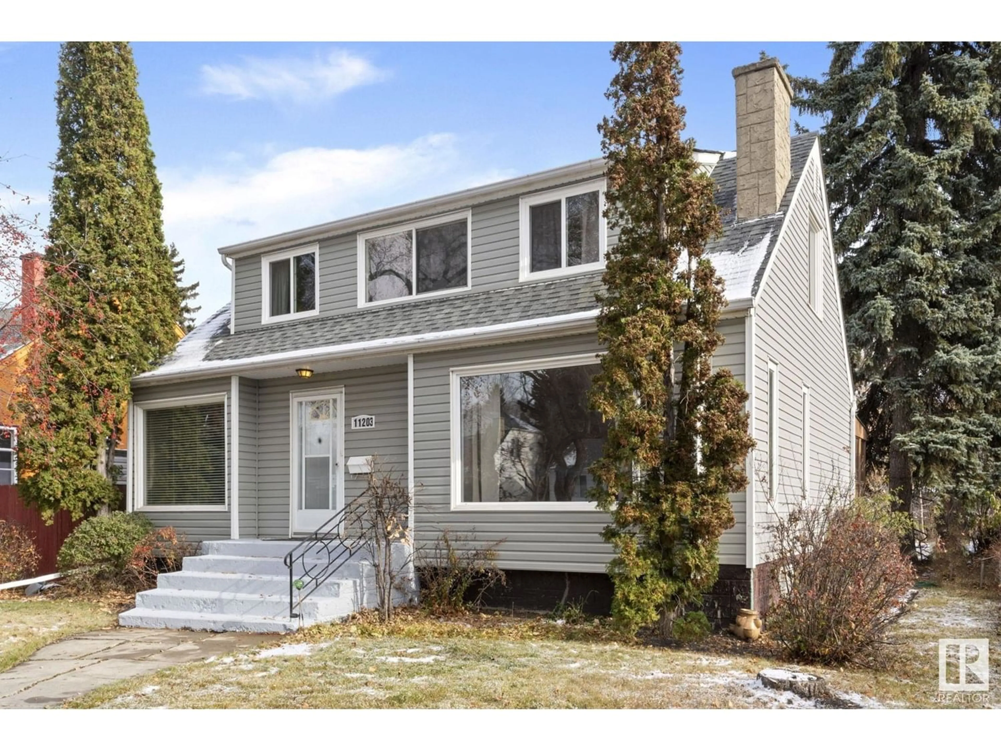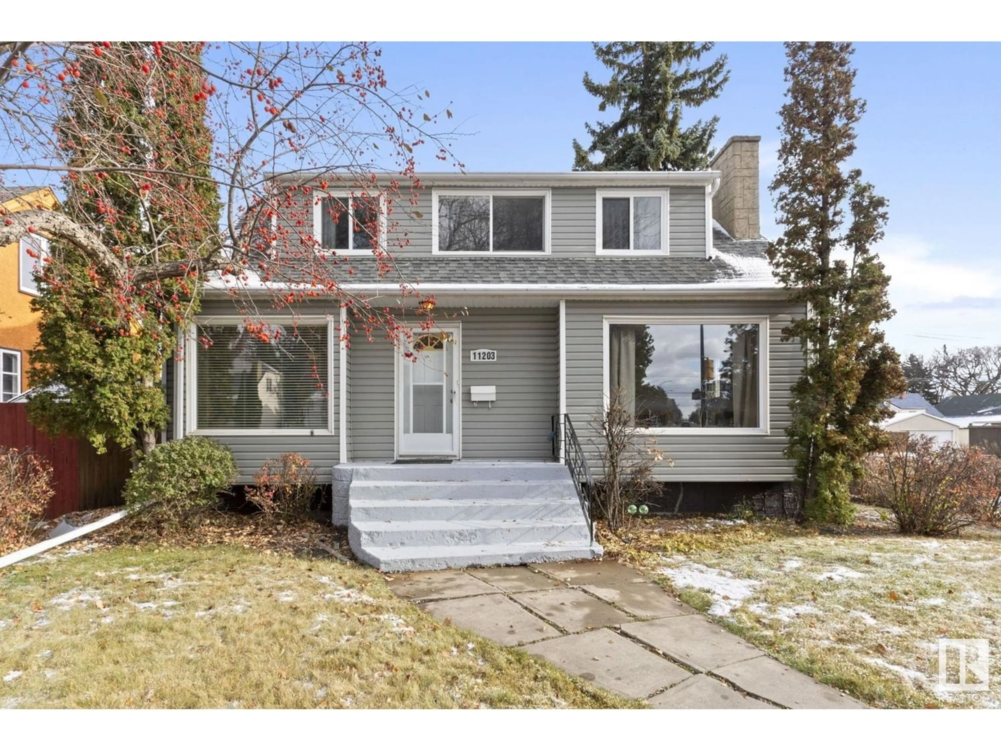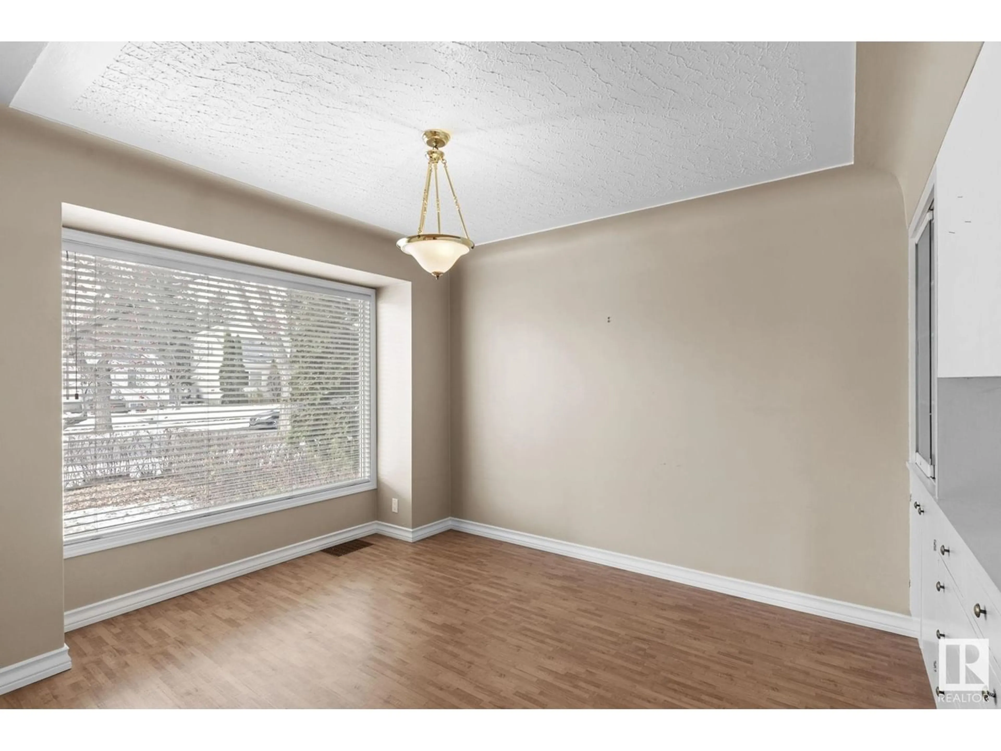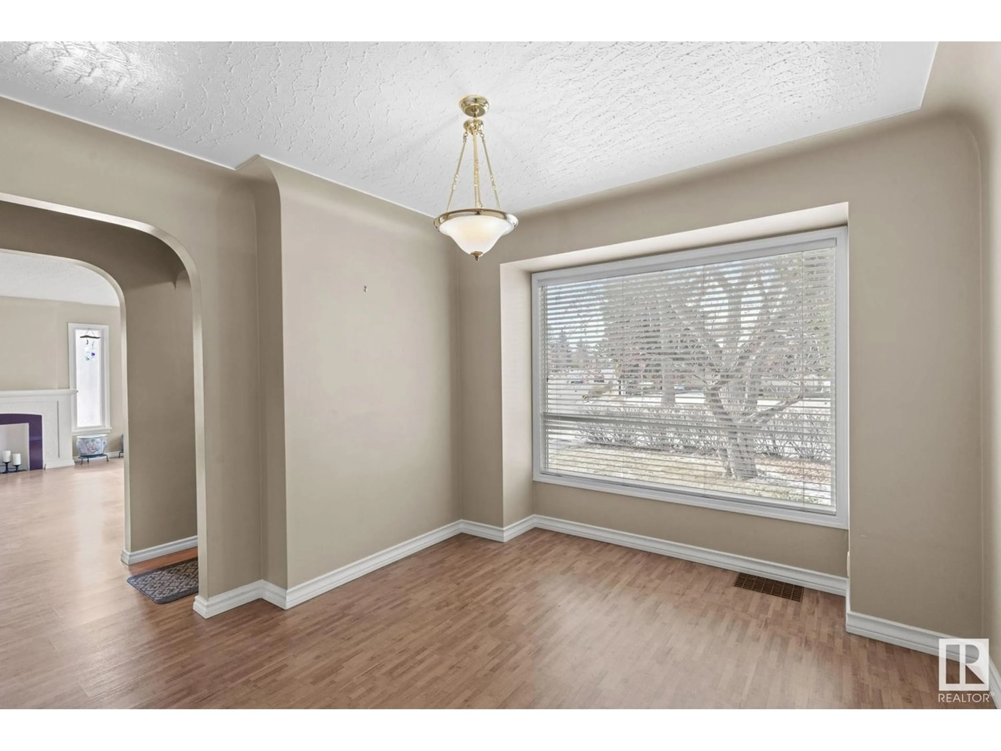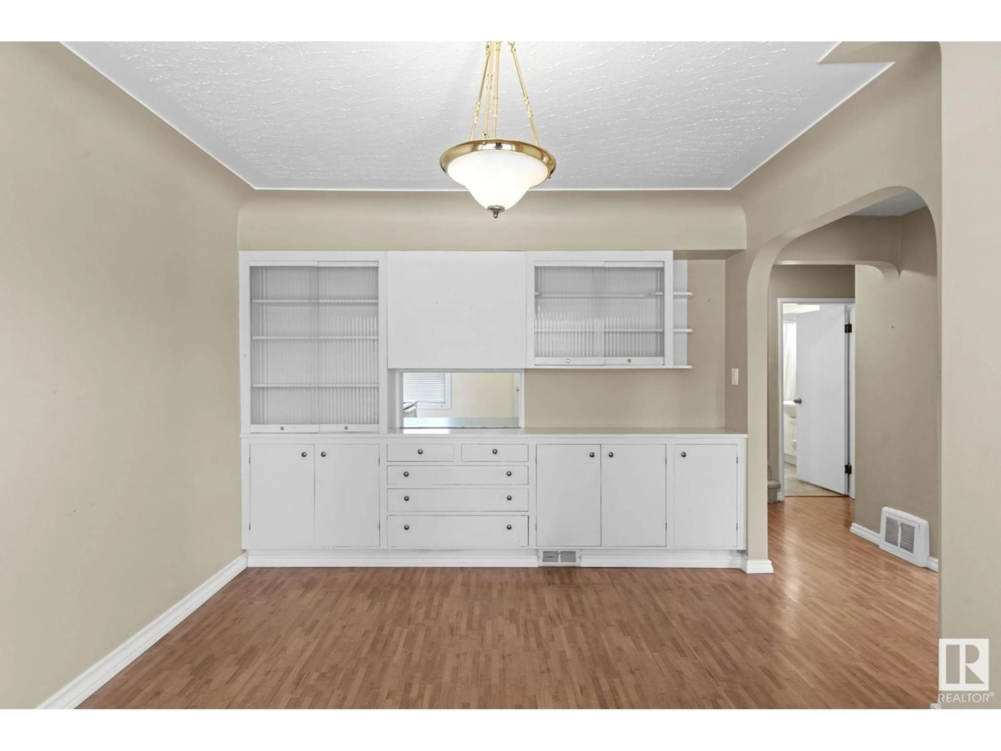11203 56 ST NW, Edmonton, Alberta T5W3S3
Contact us about this property
Highlights
Estimated ValueThis is the price Wahi expects this property to sell for.
The calculation is powered by our Instant Home Value Estimate, which uses current market and property price trends to estimate your home’s value with a 90% accuracy rate.Not available
Price/Sqft$245/sqft
Est. Mortgage$1,610/mo
Tax Amount ()-
Days On Market1 year
Description
Lot size 50 X 123 if you would like to build your Dream home or enjoy this Character home as is with a few tweaks to make it yours. It already has a large living room, spacious dining room with built in China cabinet. The Kitchen features European cabinets & built in pantry. There is a large bedroom on the main floor that the owners were using as a TV room, since there are also 3 bedrooms on the second level. The main floor also holds a newer 4-piece bathroom. When you head upstairs you have a newer 2 piece bathroom & the 3 bedrooms. The primary bedroom is a wonderful size with a walk-in closet. The 2 nd bedroom is similar in size & also has a walk-in closet. 3rd room separates the other 2 rooms & is great for a nursery or home office. The basement is partly finished & is awaiting your creativity. Some of the Upgrades are: Plumbing, windows, siding 2016, shingles 2013, newer eves & 100 Amp electrical, hot water tank 2019 & newer lighting. (id:39198)
Property Details
Interior
Features
Main level Floor
Living room
5.36 m x 3.76 mDining room
3.33 m x 3.66 mKitchen
3.33 m x 1.04 mBedroom 4
3.89 m x 3.76 m
