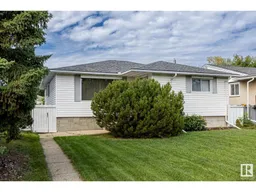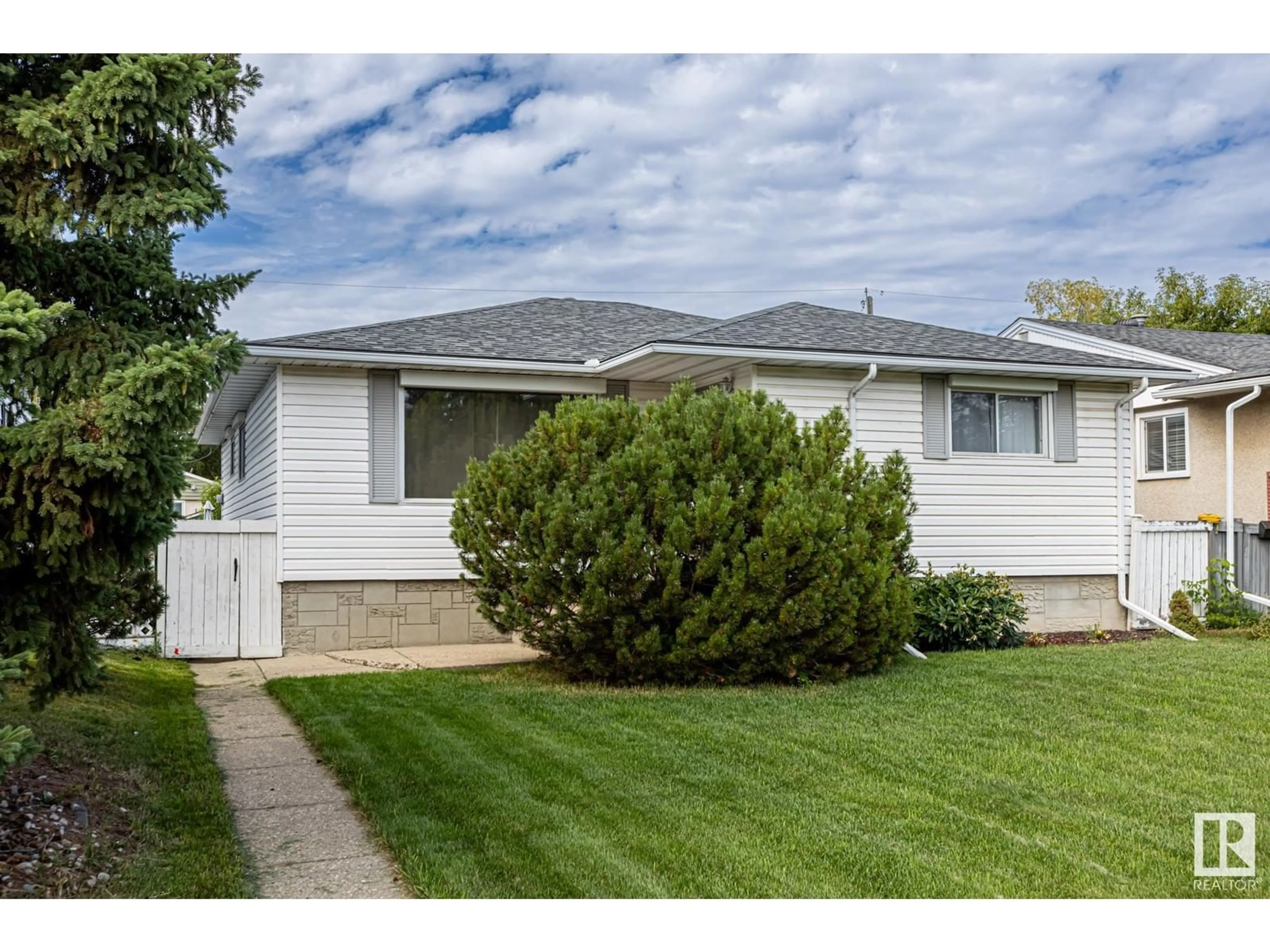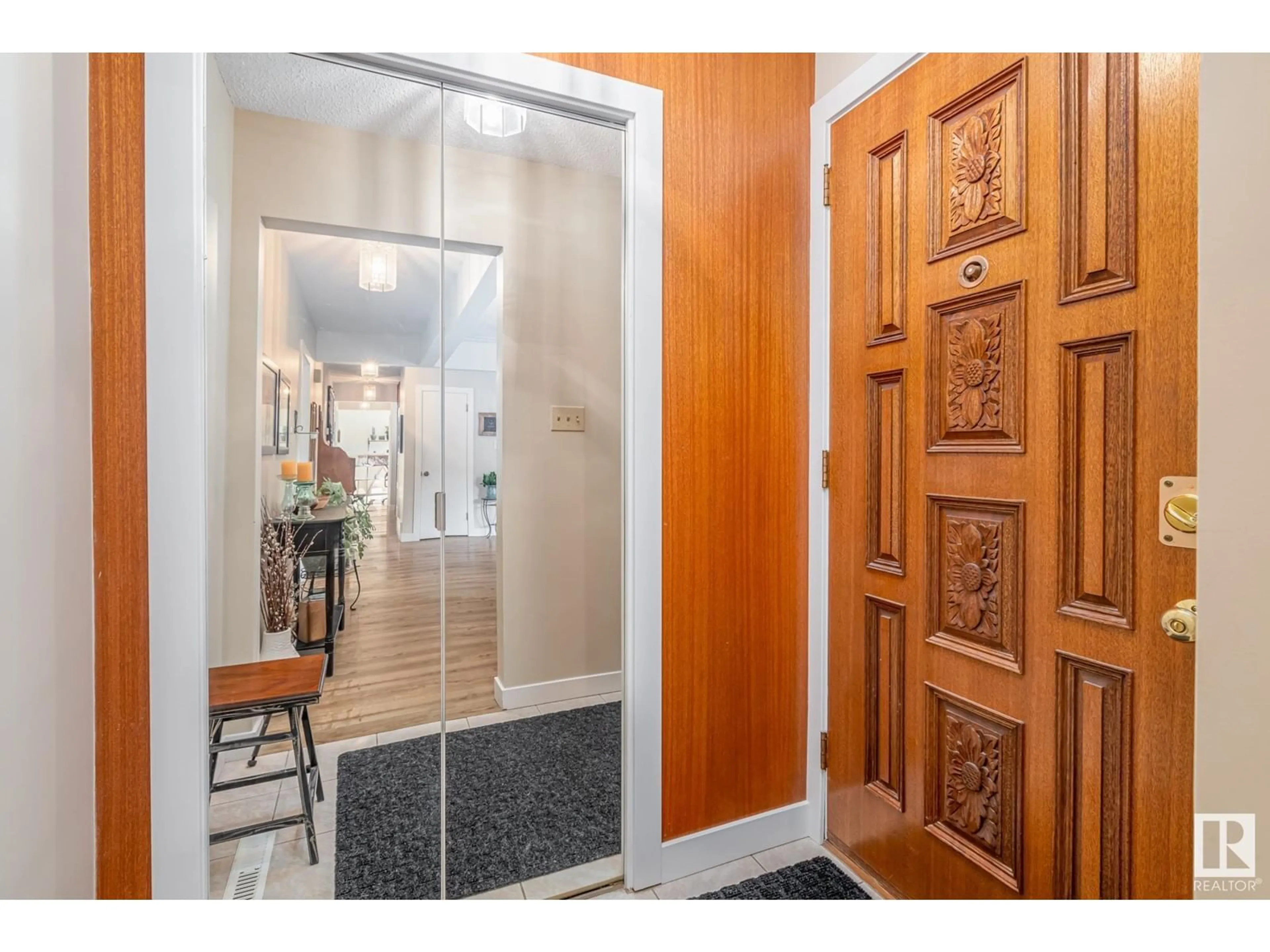11138 50 ST NW, Edmonton, Alberta T5W3B2
Contact us about this property
Highlights
Estimated ValueThis is the price Wahi expects this property to sell for.
The calculation is powered by our Instant Home Value Estimate, which uses current market and property price trends to estimate your home’s value with a 90% accuracy rate.Not available
Price/Sqft$277/sqft
Est. Mortgage$1,933/mth
Tax Amount ()-
Days On Market13 days
Description
Nestled just half a block from Ada Blvd in the sought-after Highlands neighborhood, this professionally renovated home marries modern elegance with classic charm. A 2019 main floor renovation opens up a bright, airy living space, complete with a cozy family room and a gourmet kitchen featuring a stylish island and stainless steel appliances. Two generously sized bedrooms and an oversized bathroom with a double vanity offer comfort and convenience. Enjoy the ease of updated electrical, central air, and central vac. The fully finished basement, which includes a large den, additional bedroom, and second bath, provide ample room for everyone. Step out from the main floor family room onto your deck to unwind in the west-facing backyard. With the river valley, trails, and Highlands Golf Course just steps away, and quick access to downtown, Concordia University, local shops, and restaurants, this home is move-in ready, waiting for you to make it your own in Highlands. (id:39198)
Property Details
Interior
Features
Basement Floor
Den
Bedroom 3
3.25 m x 4.26 mUtility room
4.06 m x 3.21 mCold room
2.05 m x 1.86 mExterior
Parking
Garage spaces 4
Garage type Detached Garage
Other parking spaces 0
Total parking spaces 4
Property History
 53
53

