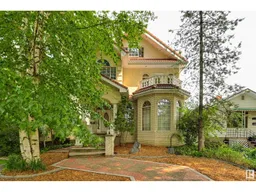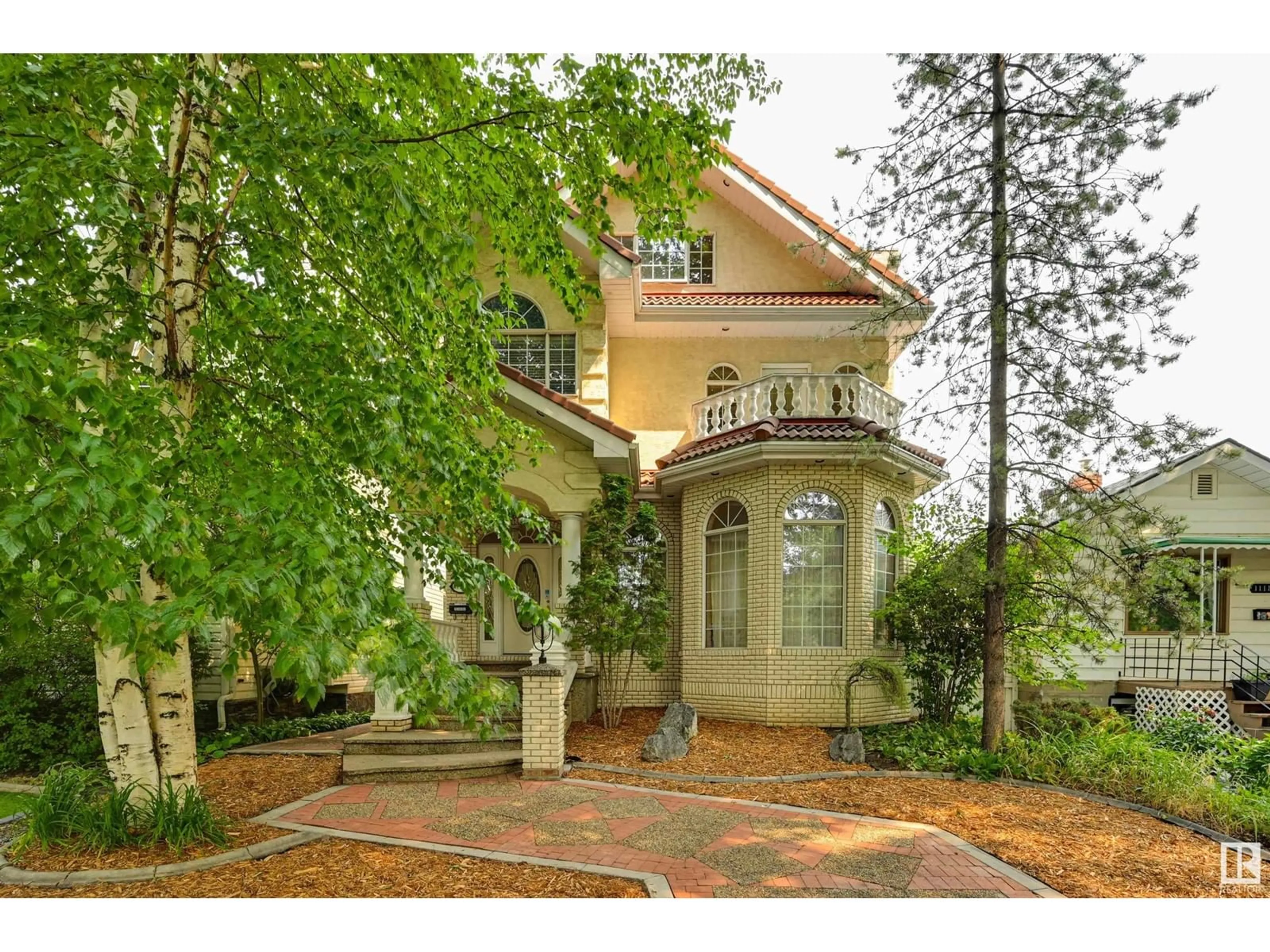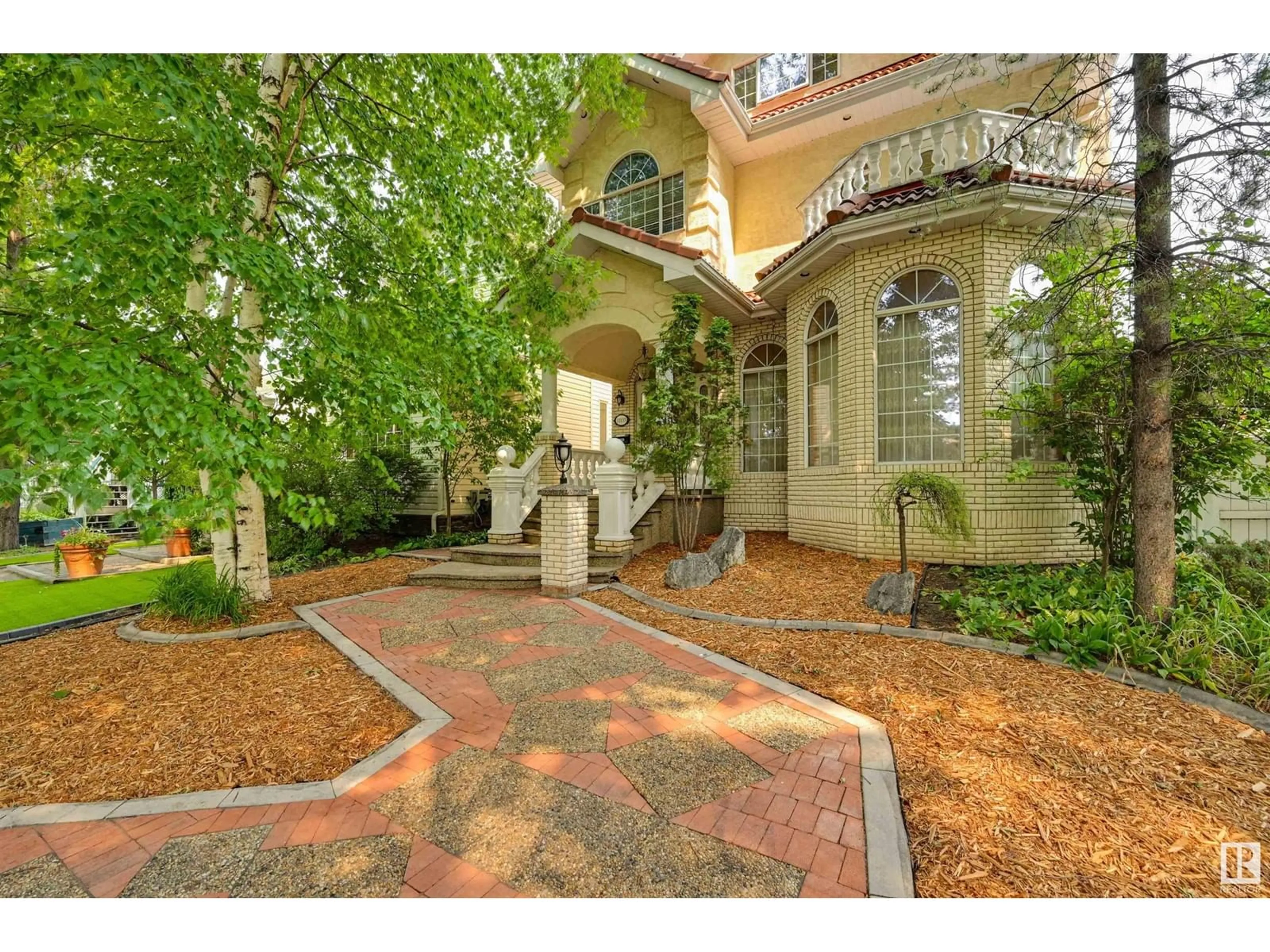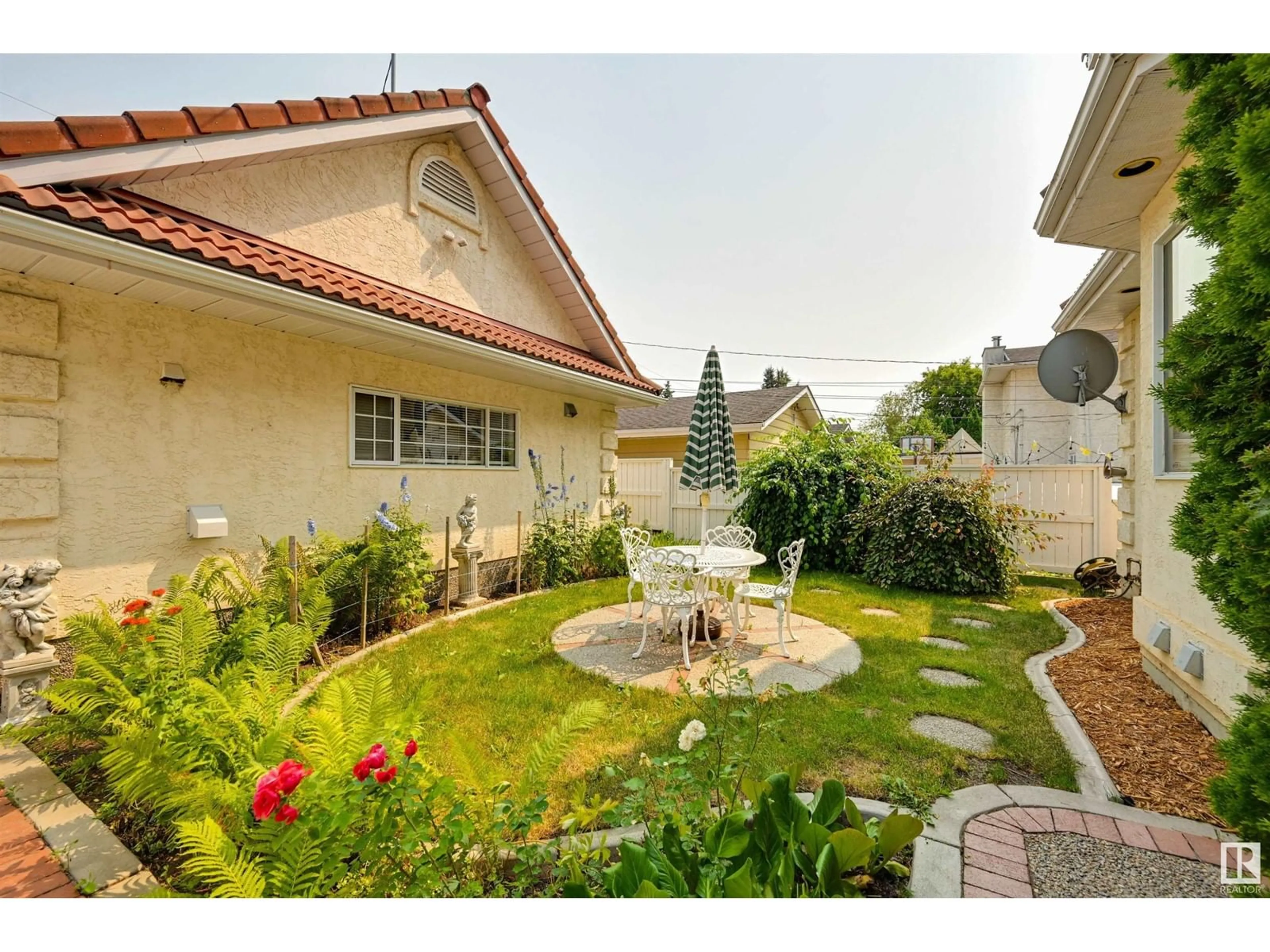11133 53 ST NW NW, Edmonton, Alberta T5W3K6
Contact us about this property
Highlights
Estimated ValueThis is the price Wahi expects this property to sell for.
The calculation is powered by our Instant Home Value Estimate, which uses current market and property price trends to estimate your home’s value with a 90% accuracy rate.Not available
Price/Sqft$307/sqft
Days On Market8 days
Est. Mortgage$3,431/mth
Tax Amount ()-
Description
2.5 Storey in the Highlands - original owner! This 2500+ sq.ft. custom built home is located a half block off Ada Boulevard with 4 bedrooms and 3 bathrooms. Step into this immaculately cared for home and you will appreciate such features as oak hardwood, ceramic tile and herring bone parquet flooring, living room gas fireplace with granite surround, 5 pc ensuite with marble floors & counters + steam shower + jetted tub + balcony off the primary bedroom, 3rd floor loft perfect for kids, home office, or TV room. The main floor is bright and airy and has a dining area to host the perfect family celebrations. The kitchen is white w/ granite countertops and plenty of counterspace and pot lights. Home has in-floor heating in the garage, basement and all tiled areas. Basement is fully finished with family room, bedroom + 3 piece bathroom. Step outside to a low maintenance yard and enjoy the heated double detached garage with loft storage. (id:39198)
Property Details
Interior
Features
Basement Floor
Family room
9.97 m x 4.16 mBedroom 4
3.72 m x 3.25 mExterior
Parking
Garage spaces 4
Garage type -
Other parking spaces 0
Total parking spaces 4
Property History
 59
59


