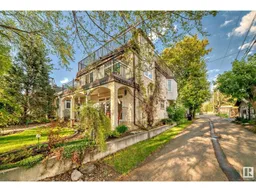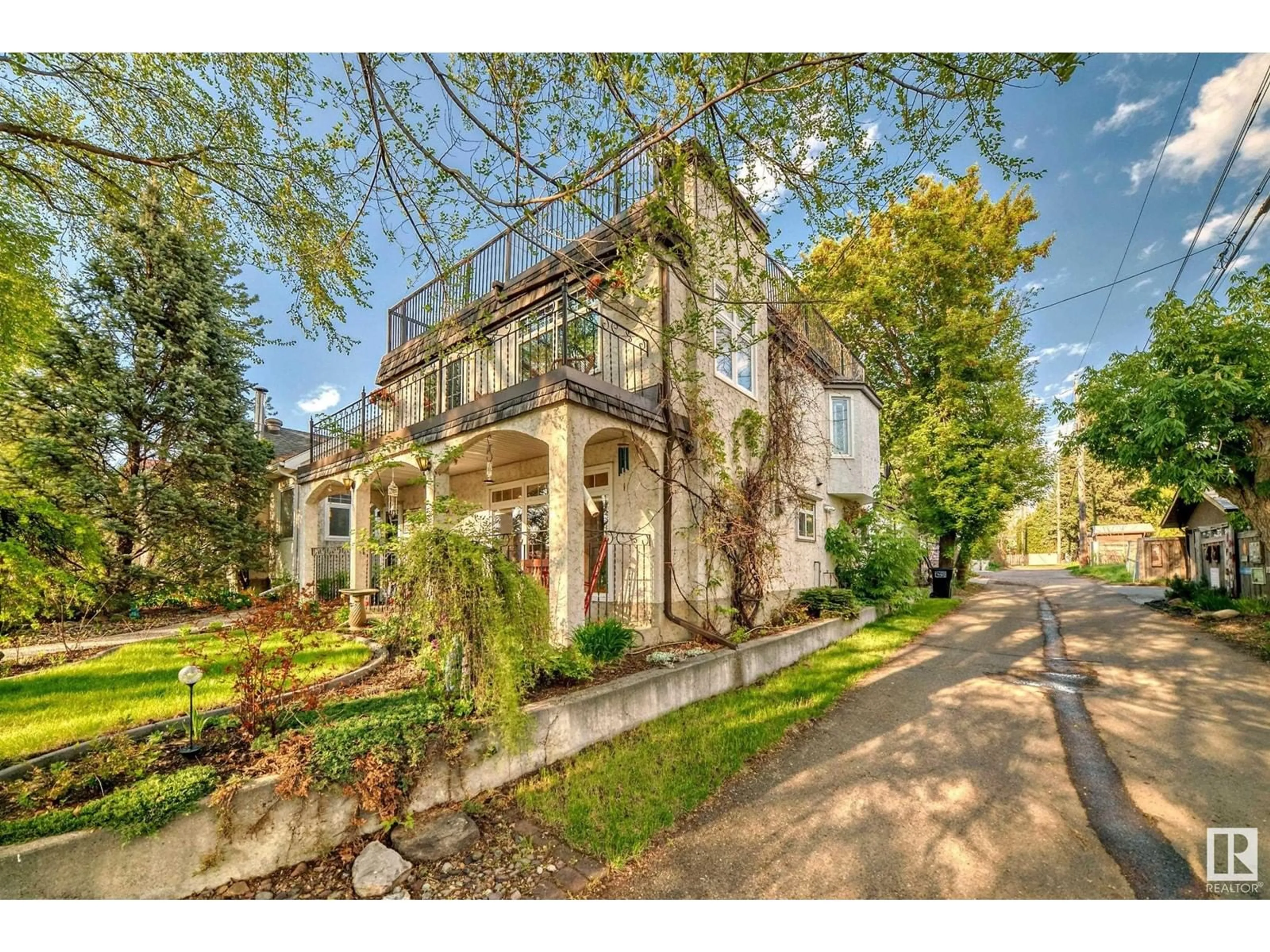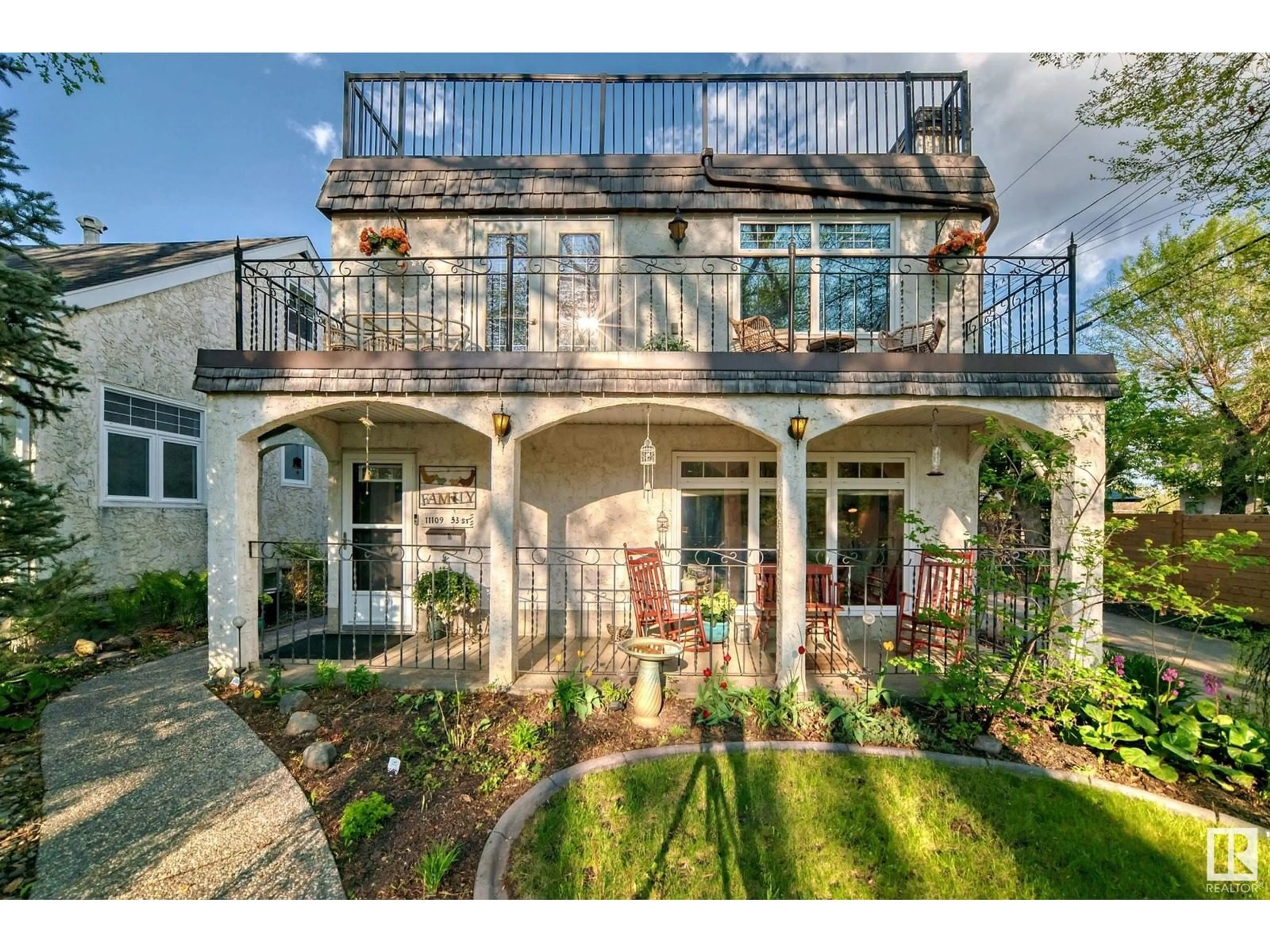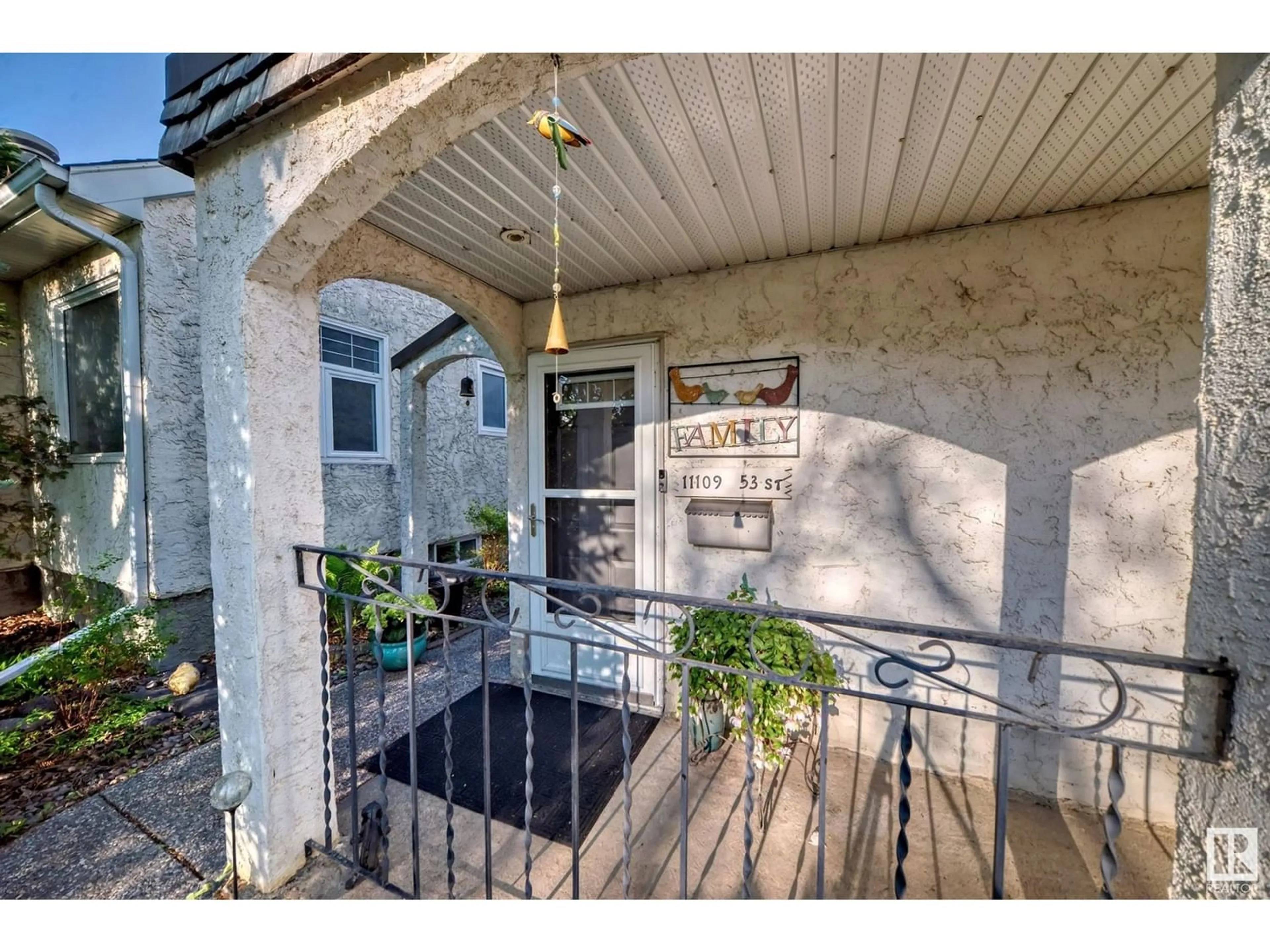11109 53 ST NW, Edmonton, Alberta T5W3K6
Contact us about this property
Highlights
Estimated ValueThis is the price Wahi expects this property to sell for.
The calculation is powered by our Instant Home Value Estimate, which uses current market and property price trends to estimate your home’s value with a 90% accuracy rate.Not available
Price/Sqft$325/sqft
Days On Market60 days
Est. Mortgage$2,469/mth
Tax Amount ()-
Description
This stunning HIGHLANDS CUSTOM BUILT HOME is built to impress! Designed with a unique layout, this is one you must see to fully appreciate. With a spacious living room, 2 bedrooms, a laundry room, full bathroom with steam shower on the main, you will appreciate the convenience of its design. Upstairs, enjoy your main living area, a second family room, primary bedroom with its ensuite, kitchen & dining room, patio doors leading to quaint veranda & two ROOFTOP DECKS. Too many upgrades to mention but a few include: Central A/C, Teak Flooring, Dual HE Furnaces, 2024 Roof, SS Appliances, dual F/P, the list goes on. Impeccably maintained, with impressive windows allowing you to appreciate the light & treetop views of the Highlands area. All on a beautiful tree-lined street, near downtown, river valley trails, tons of amenities walking bridges. The single attached garage & beautifully landscaped yard make this the perfect home. Bonus: vines with delicious grapes for that special glass of wine to enjoy the view! (id:39198)
Property Details
Interior
Features
Main level Floor
Dining room
5.09 m x 2.96 mKitchen
4.5 m x 1.99 mPrimary Bedroom
3.77 m x 2.82 mLiving room
6.36 m x 4.08 mProperty History
 51
51


