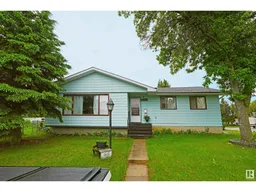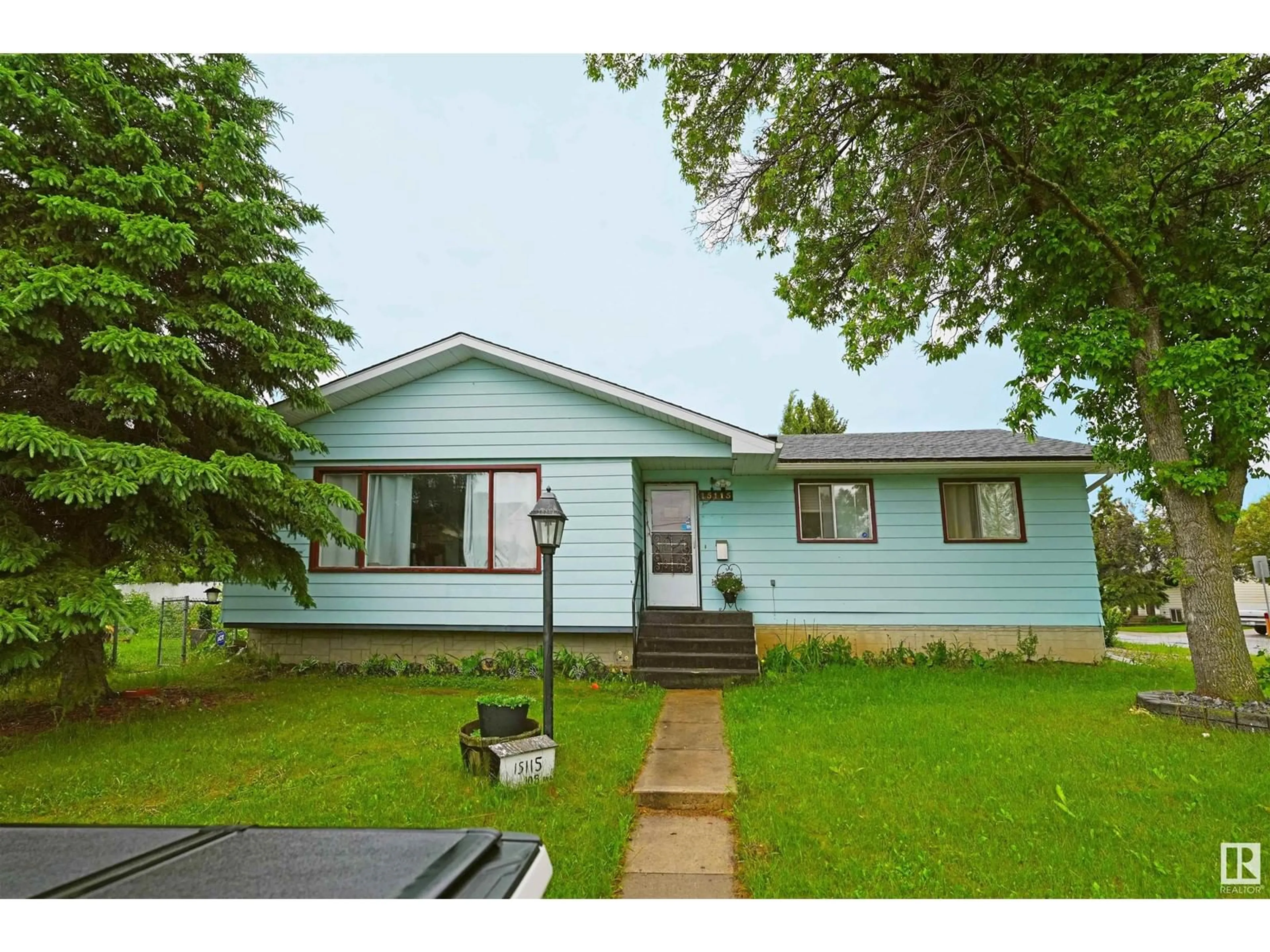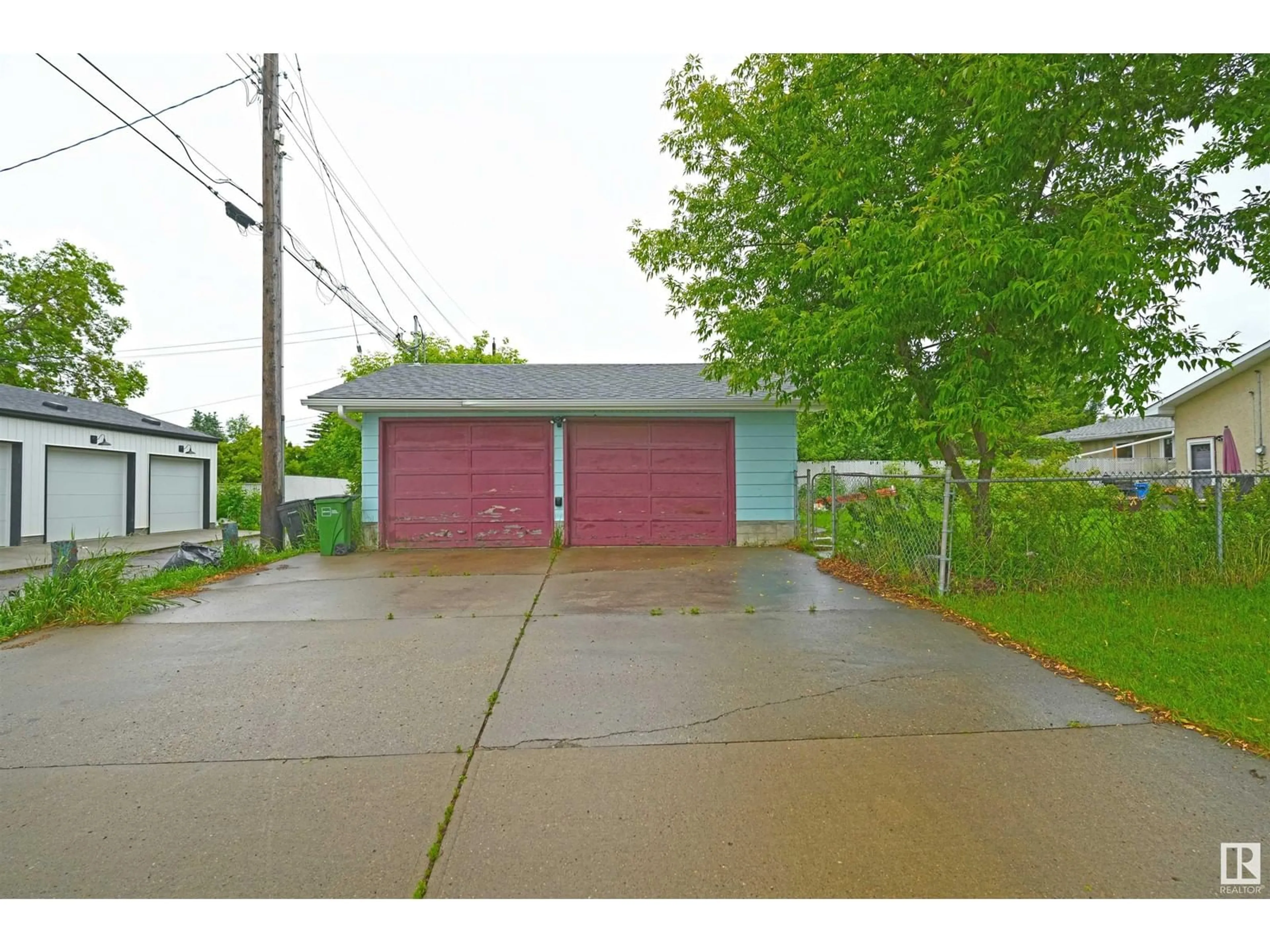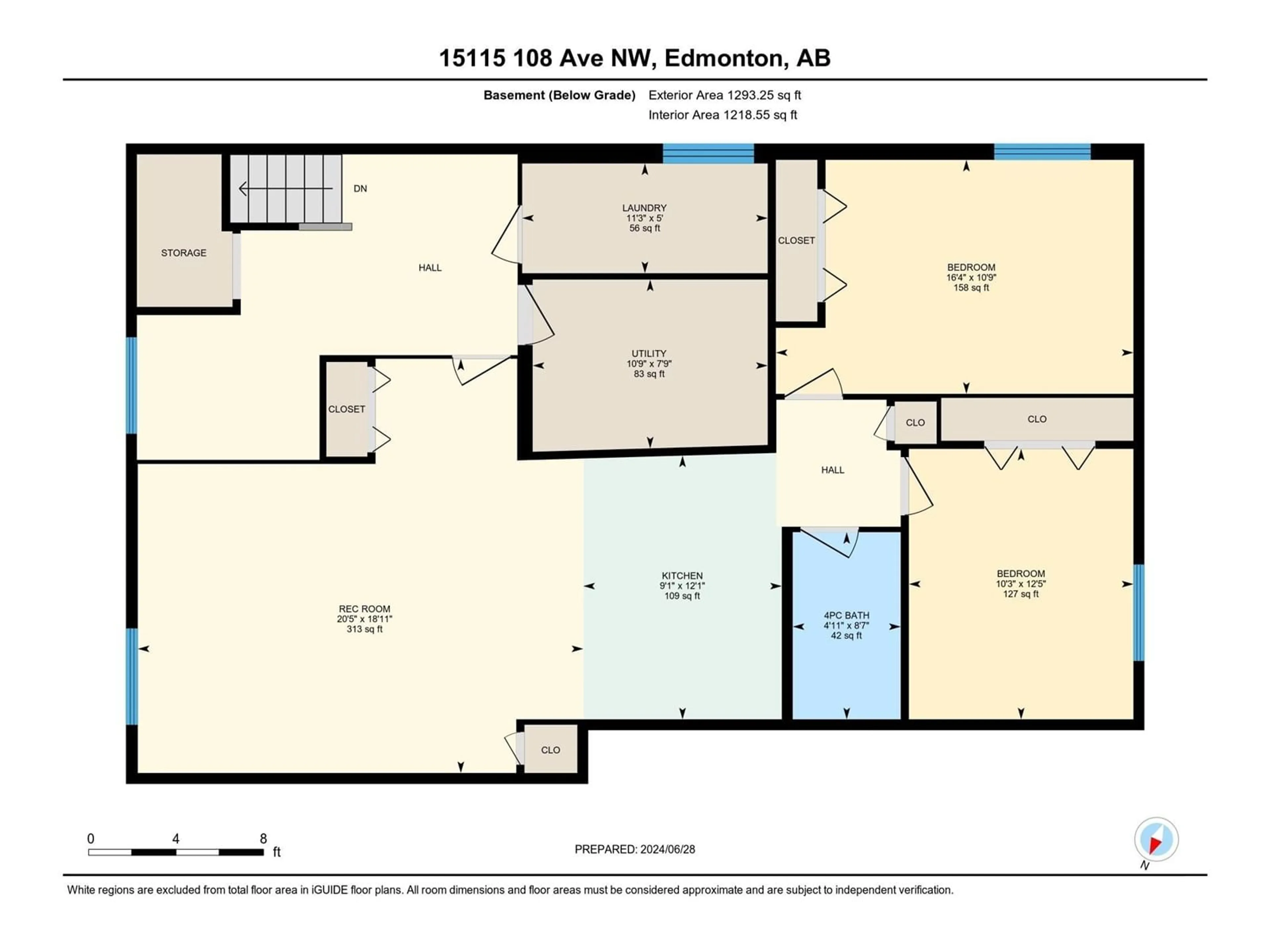15115 108 AV NW, Edmonton, Alberta T5P1V6
Contact us about this property
Highlights
Estimated ValueThis is the price Wahi expects this property to sell for.
The calculation is powered by our Instant Home Value Estimate, which uses current market and property price trends to estimate your home’s value with a 90% accuracy rate.Not available
Price/Sqft$361/sqft
Days On Market29 days
Est. Mortgage$2,298/mth
Tax Amount ()-
Description
Corner lot in High Park/Currently Rented!This delightful bungalow is an excellent for INVESTMENT or REDEVELOPMENT or IDEAL HOME. Located on a CORNER LOT with BACK LANE access, the 678 sqm lot (approximately 7300 sqft, 50 ft X 148 ft) is spacious enough for a future fourplex and garage suite. The home includes a 2-bedroom BASEMENT LEGAL SUITE with SEPARATE ENTRANCE perfect for rental income. Main floor has a spacious living room, large kitchen, dining, three bedrooms (one with an ensuite),& another full bath. The basement suite features SS appliances, an island, two bedrooms, a large living room, and full bathroom. Shared laundry and common areas ensure comfort for all occupants.Recent updates include a new roof (August 2023), a hot water tank and one furnace (both 1.5 years old), and an upgraded 200 amp electrical service, ideal for a garage suite or high-power EV charging station.Whether you're seeking passive income or a mortgage helper or Redevelopment,this property offers great potential for expansion (id:39198)
Property Details
Interior
Features
Main level Floor
Living room
3.94m x 5.19mDining room
2.71m x 2.81mKitchen
2.61m x 4.50mFamily room
4.08m x 4.43mProperty History
 32
32


