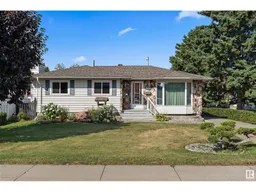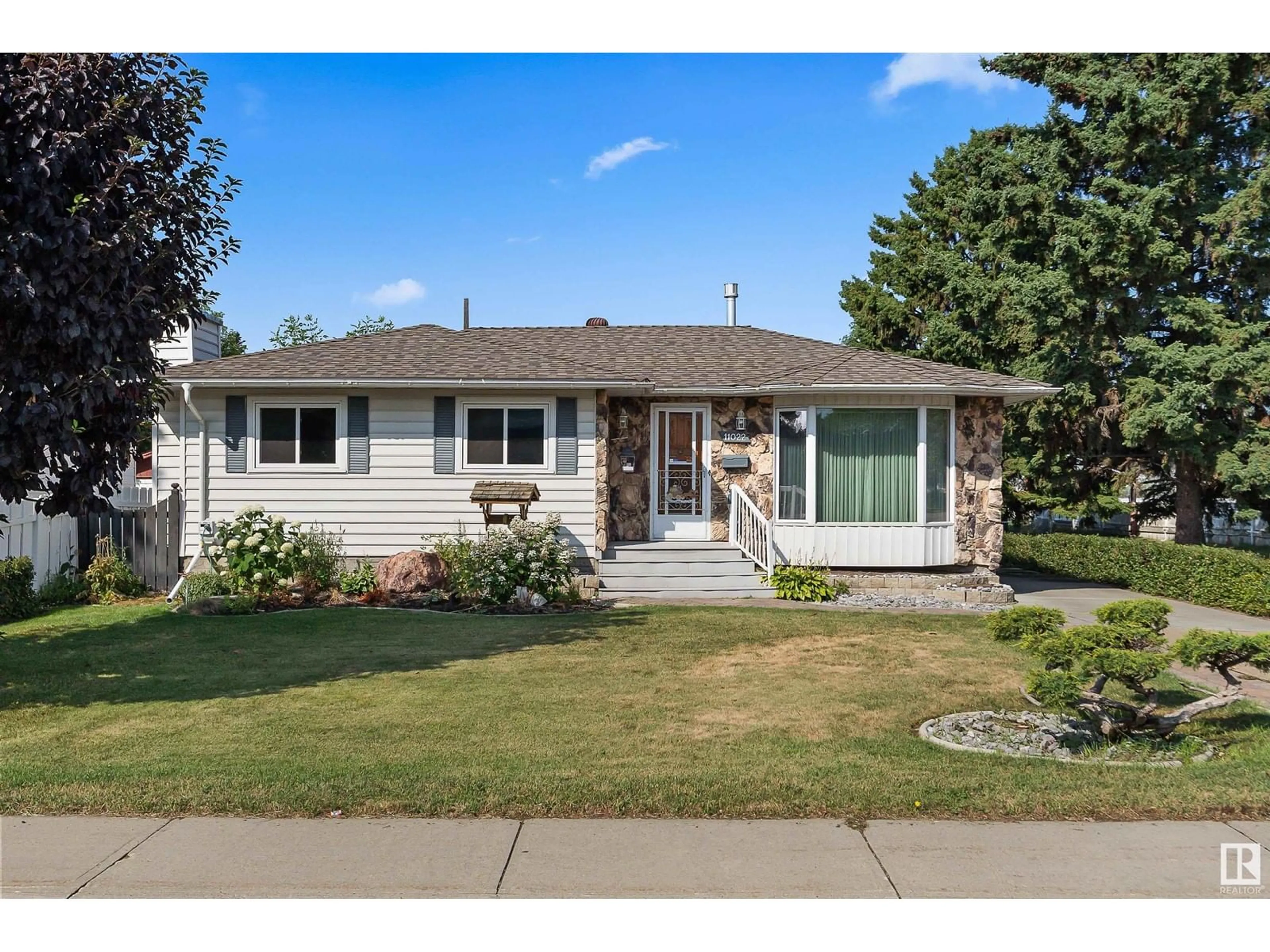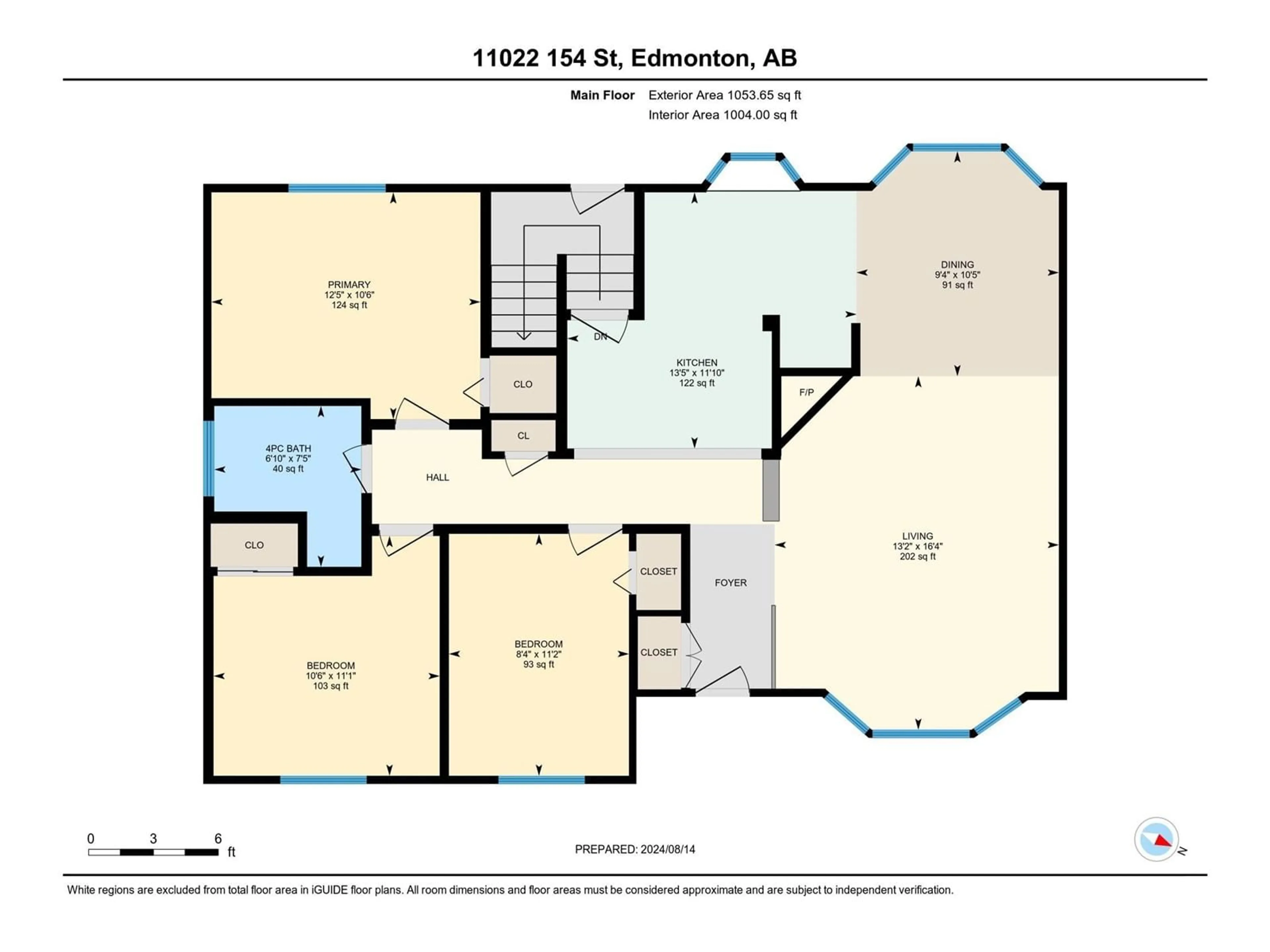11022 154 ST NW, Edmonton, Alberta T5P2K1
Contact us about this property
Highlights
Estimated ValueThis is the price Wahi expects this property to sell for.
The calculation is powered by our Instant Home Value Estimate, which uses current market and property price trends to estimate your home’s value with a 90% accuracy rate.Not available
Price/Sqft$408/sqft
Est. Mortgage$1,847/mth
Tax Amount ()-
Days On Market29 days
Description
Tried and true, this very clean & cared-for bungalow presents a combined living space of 2,014 sqft, in the peaceful community of High Park. A classic floor plan presents extremely well-maintained hardwood floors running from the sunrise-welcoming front living room, past the corner fireplace, into an adjoining & accommodating dining area with vistas of the finely manicured yard with fountain out back.The kitchen has everything you need & has been tastefully updated with granite counters & island seating. Follow the hallway to 3 bedrooms, including the primary retreat, all serviced by a vintage 4pc bathroom. The grand basement has so much to offer with an enormous family room including bar & stone-faced fireplace, laundry, 3 pc bathroom with walk in shower, gigantic bedroom, & huge flex space which could be a 5th bedroom. These massive backyards are a treasure, and you will absolutely love the natural beauty this one embraces. The heated garage has 220V, and the driveway allows for RV & trailer parking! (id:39198)
Property Details
Interior
Features
Basement Floor
Family room
13'8 x 12'10Bedroom 4
14'8 x 8'9Recreation room
22'11 x 17'1Laundry room
12' x 9'Property History
 53
53

