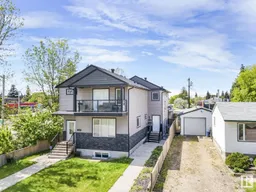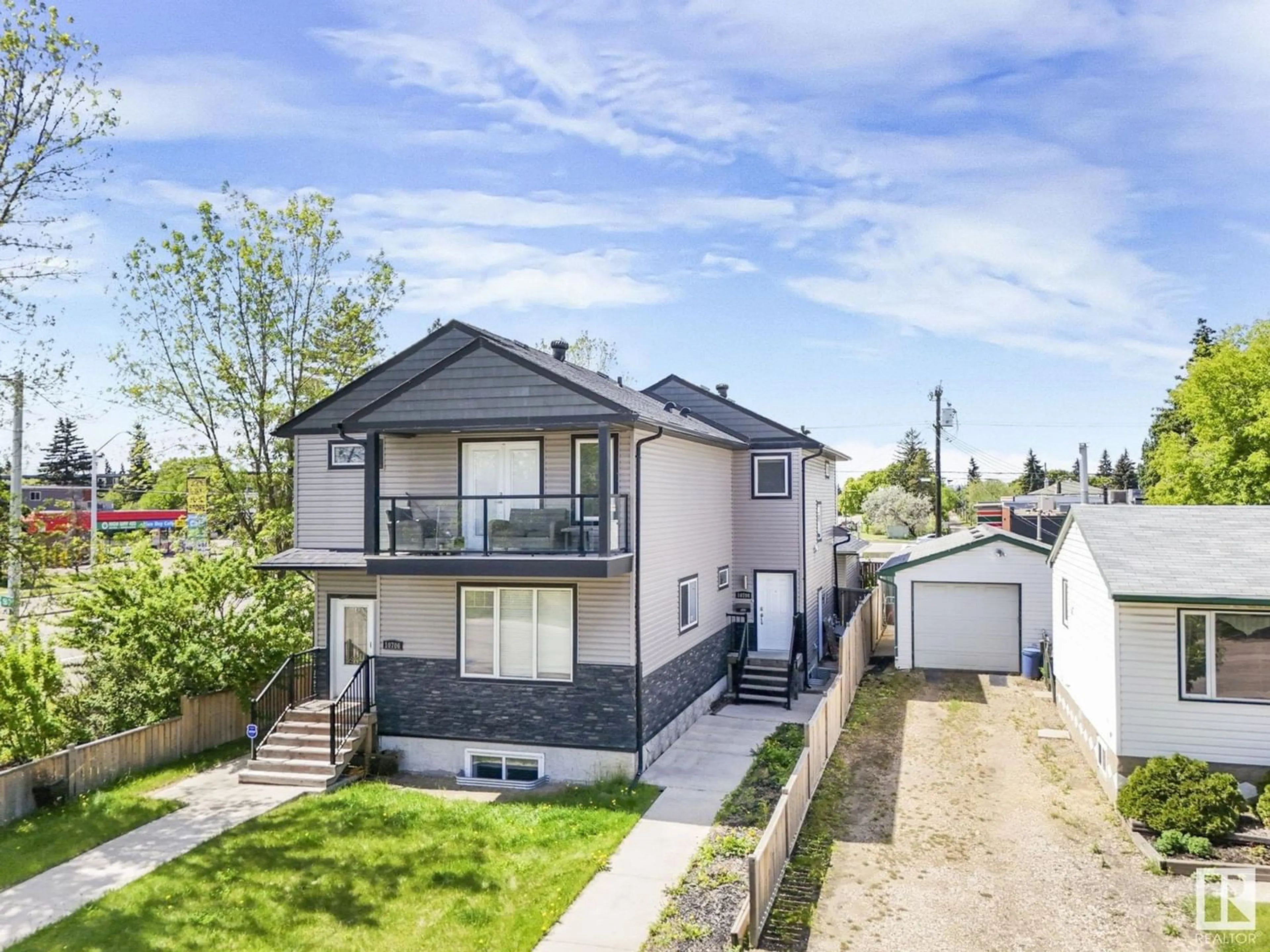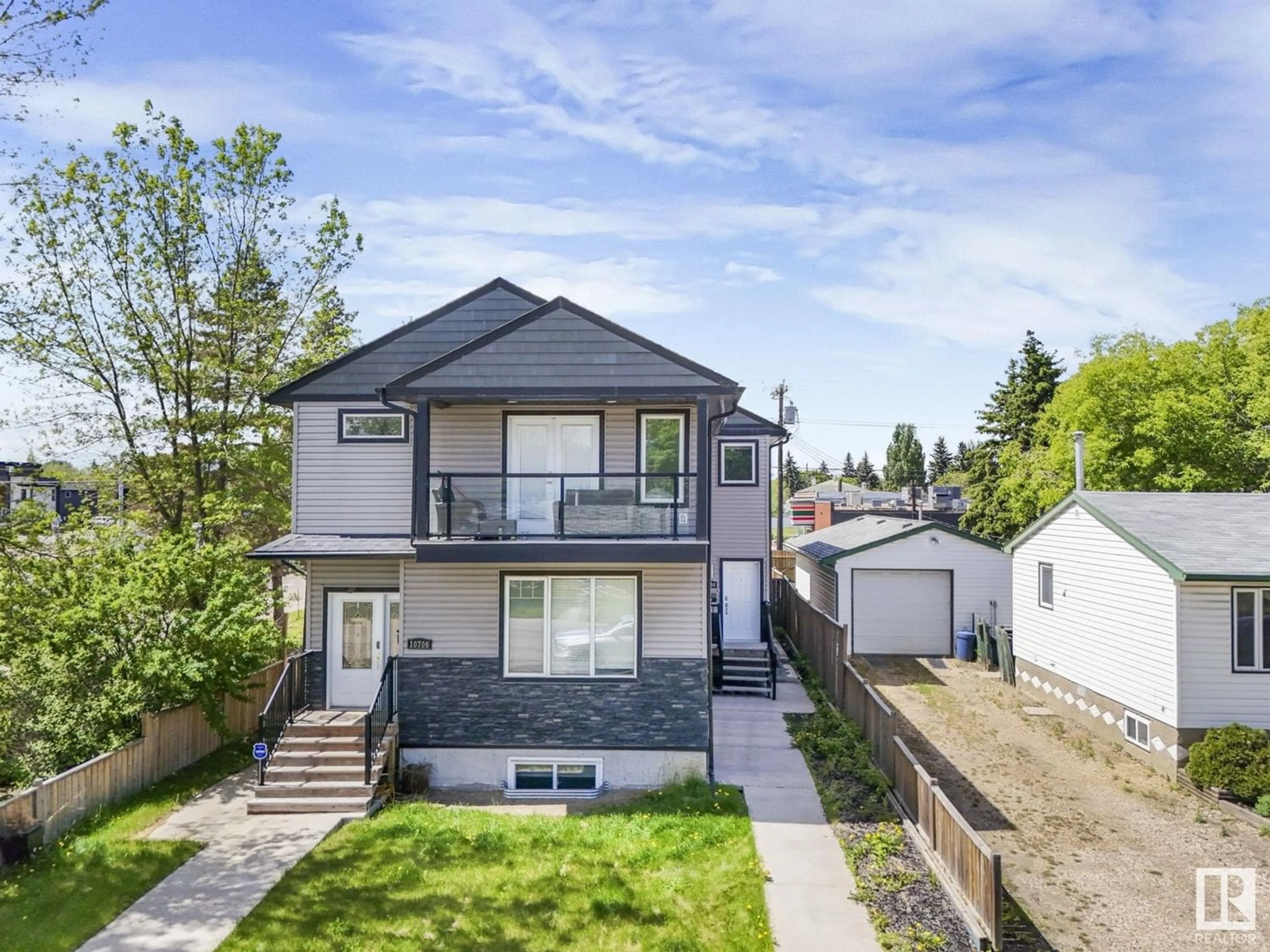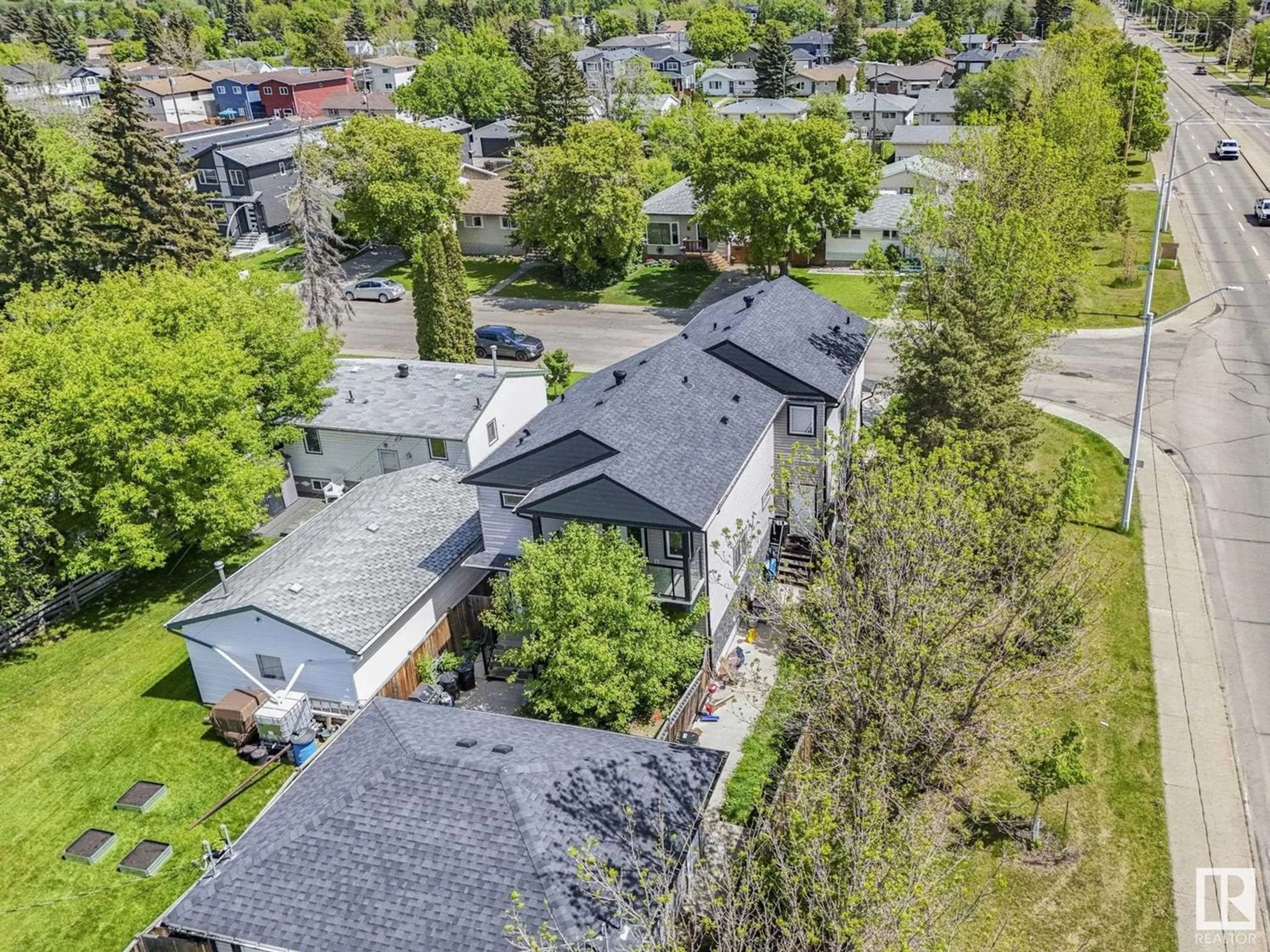10708 155 ST NW, Edmonton, Alberta T5P2M6
Contact us about this property
Highlights
Estimated ValueThis is the price Wahi expects this property to sell for.
The calculation is powered by our Instant Home Value Estimate, which uses current market and property price trends to estimate your home’s value with a 90% accuracy rate.Not available
Price/Sqft$294/sqft
Days On Market54 days
Est. Mortgage$1,649/mth
Tax Amount ()-
Description
Stunning Half Duplex in a High Park! Enjoy modern living in this spacious 1,300 sq.ft. 2 story half duplex. The main floor boasts high end laminate flooring, a beautiful fireplace, a large living room, a generous dining area, and a stylish kitchen with pendant lighting, pantry, and a half bath. Upstairs, find two master bedrooms, each with high-end ensuites and walk-in closets. Upgrades include quartz countertops with waterfall, midnight black cabinetry, a modern fireplace, and a balcony off the main master bedroom. The exterior features a craftsman finish, stylish colors, and a cement walkway leading to a separate side entrance, perfect for a in-law suite. Additional features include a 1 bedroom in-law suite and a private yard plus 1 stall detached garage. Located in a well-established community with mature trees, close to schools, parks, shopping, and public transportation, this home offers the best of both worlds. Don't miss the opportunity to own this exceptional property! BEST OF ALL NO CONDO FEES (id:39198)
Property Details
Interior
Features
Basement Floor
Bedroom 3
Exterior
Parking
Garage spaces 2
Garage type Detached Garage
Other parking spaces 0
Total parking spaces 2
Condo Details
Amenities
Vinyl Windows
Inclusions
Property History
 51
51


