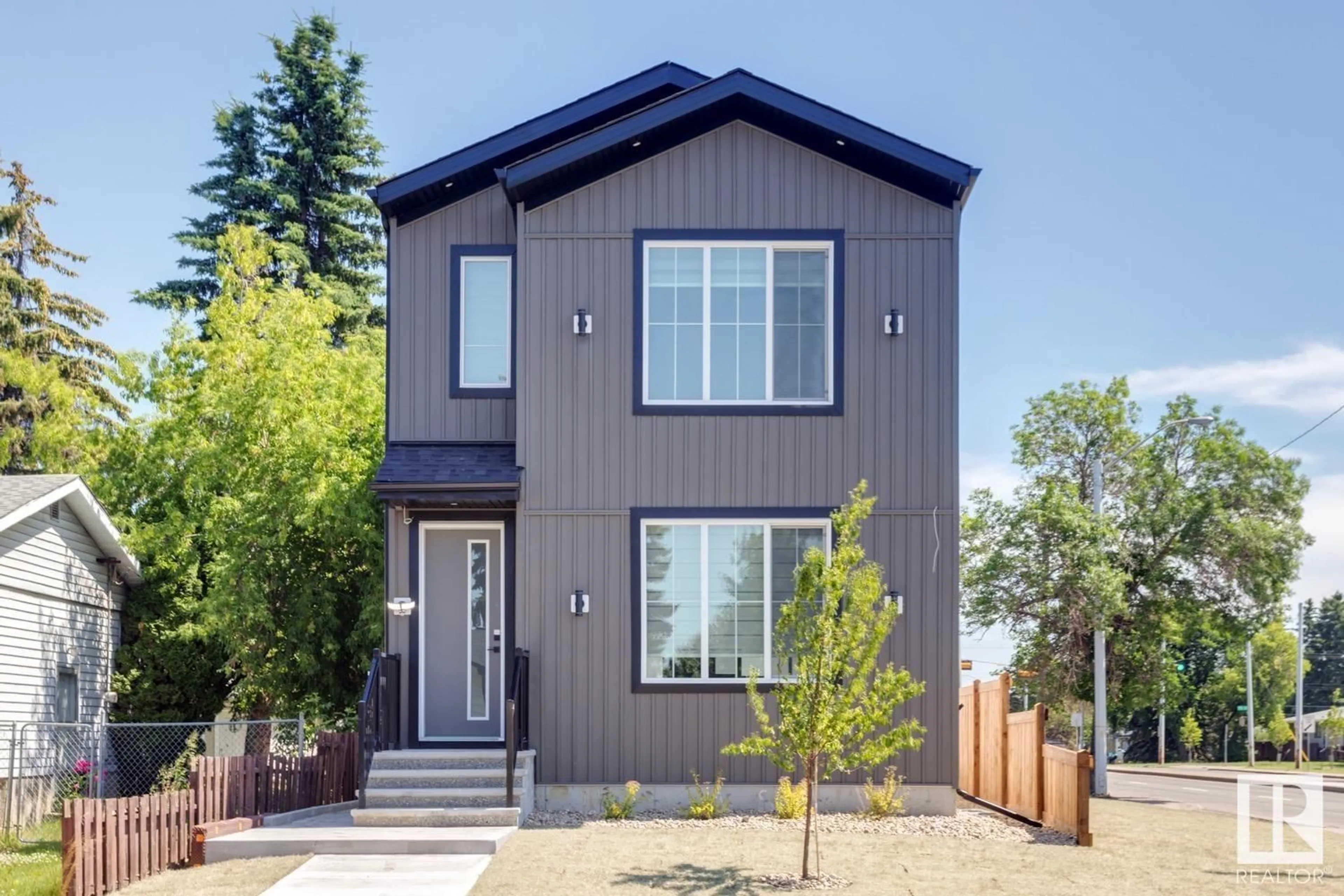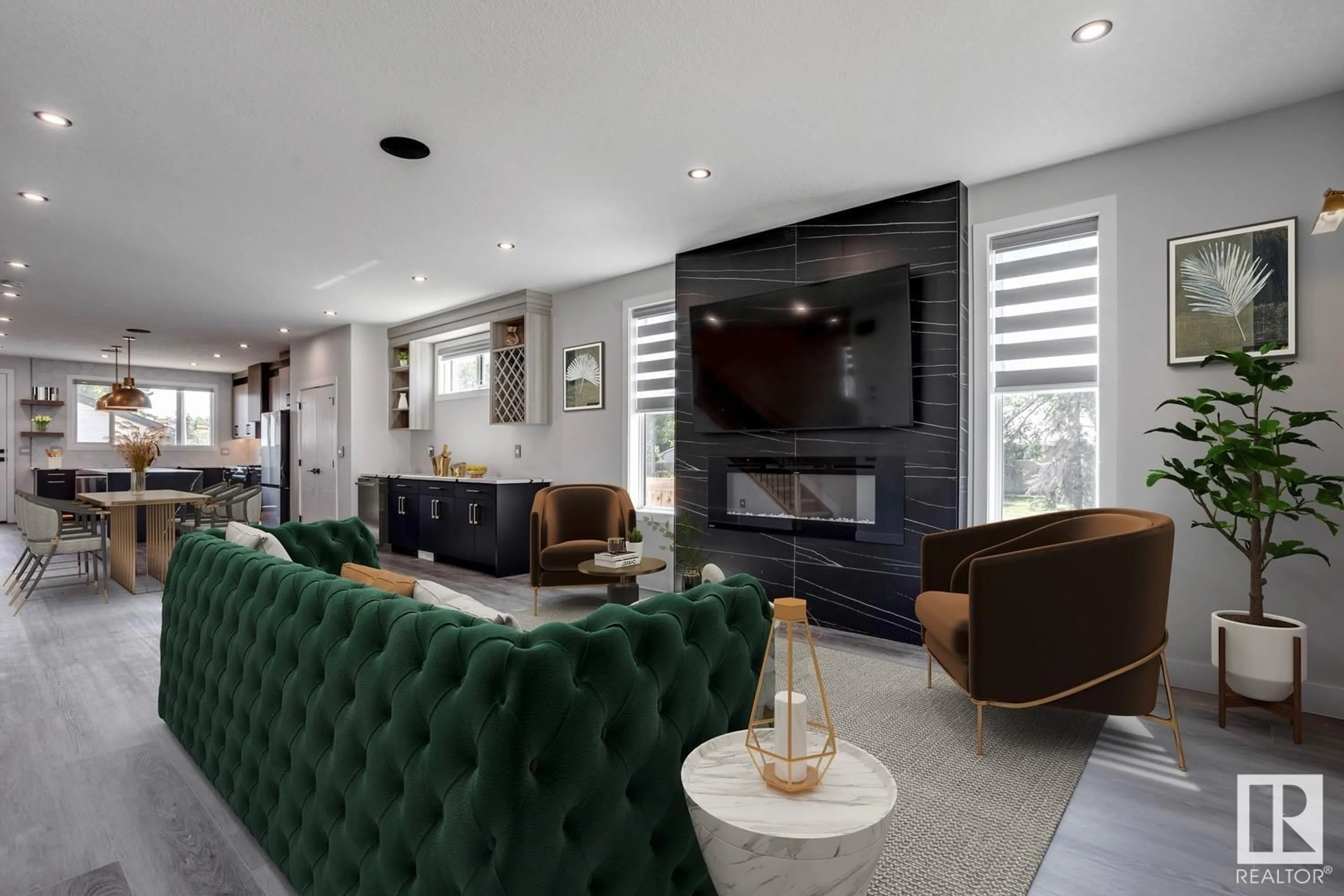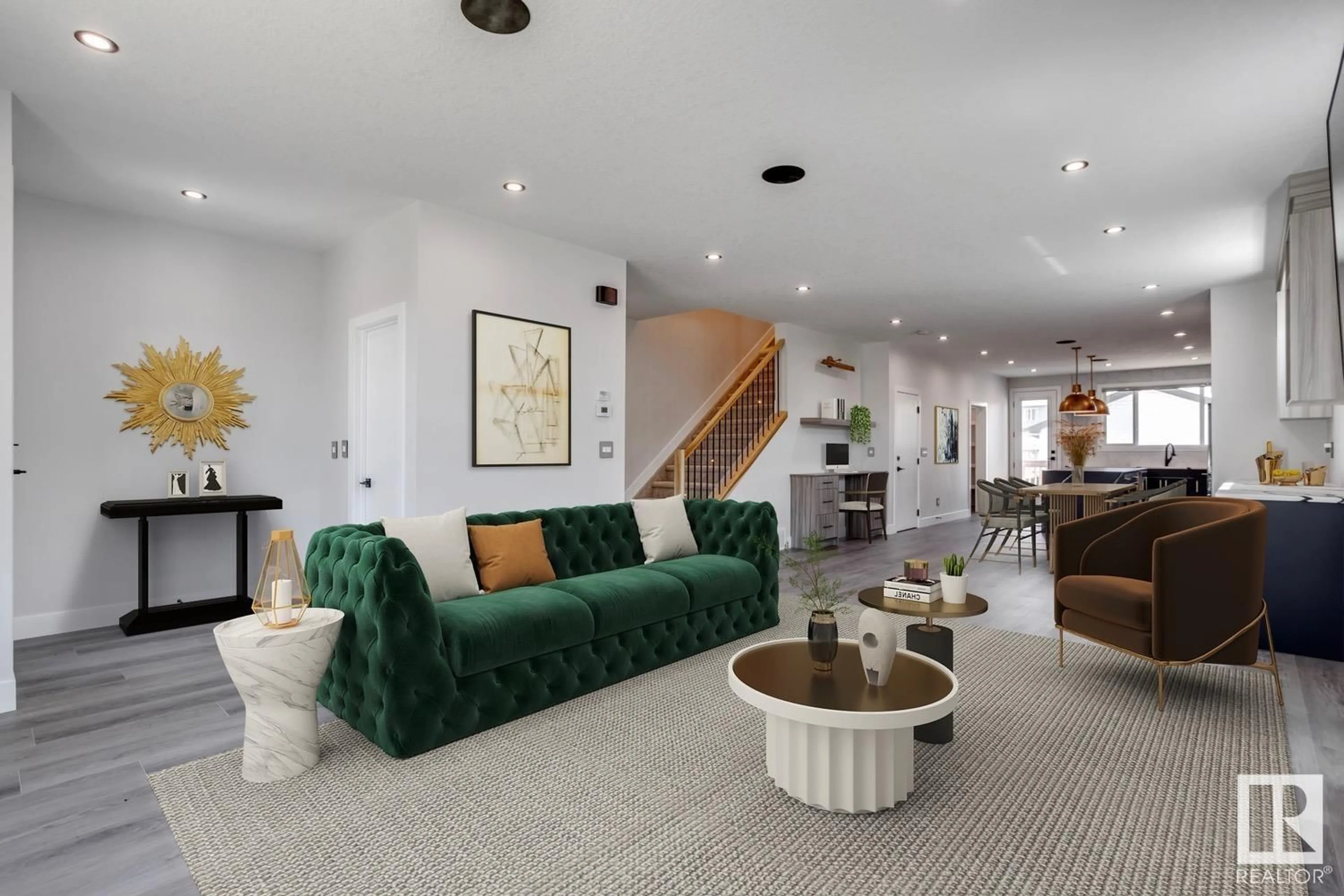10701 152 ST NW, Edmonton, Alberta T5P1Z2
Contact us about this property
Highlights
Estimated ValueThis is the price Wahi expects this property to sell for.
The calculation is powered by our Instant Home Value Estimate, which uses current market and property price trends to estimate your home’s value with a 90% accuracy rate.Not available
Price/Sqft$318/sqft
Days On Market17 days
Est. Mortgage$2,959/mth
Tax Amount ()-
Description
STUNNING INFILL WITH 3143 DEVELOPED SQFT including a LEGAL 2 BDRM BSMT SUITE! This home is MOVE IN READY, all you have to do is pack your bags! The main floor boasts a huge open concept design featuring a spacious living rm w fireplace & flat screen TV included, massive dining area that can accommodate 10+ guests, chef's kitchen w loads of counter space & cabinetry fitted w high end appliances. Upstairs are three expansive bdrms including the primary with dbl WICs, make up counter & elegant ensuite. A 4 pc main bath & laundry rm complete this floor. The fully finished bsmt suite is exceptional. A spacious living rm, dining area, well appointed kitchen, 2 generous bdrms & full bath finish the space. FULLY LANDSCAPED W DECK, BLINDS, DBL GARAGE, 9' CEILINGS ON ALL 3 LEVELS! Too many upgrades to list! Centrally located w under 10 min commute to downtown, close to a variety of amazing restaurants, entertainment, public transportation, schools, parks the list goes on and on! Turn key must see gem! (id:39198)
Property Details
Interior
Features
Lower level Floor
Family room
Bedroom 4
Bedroom 5
Second Kitchen
Property History
 38
38


