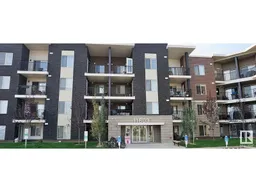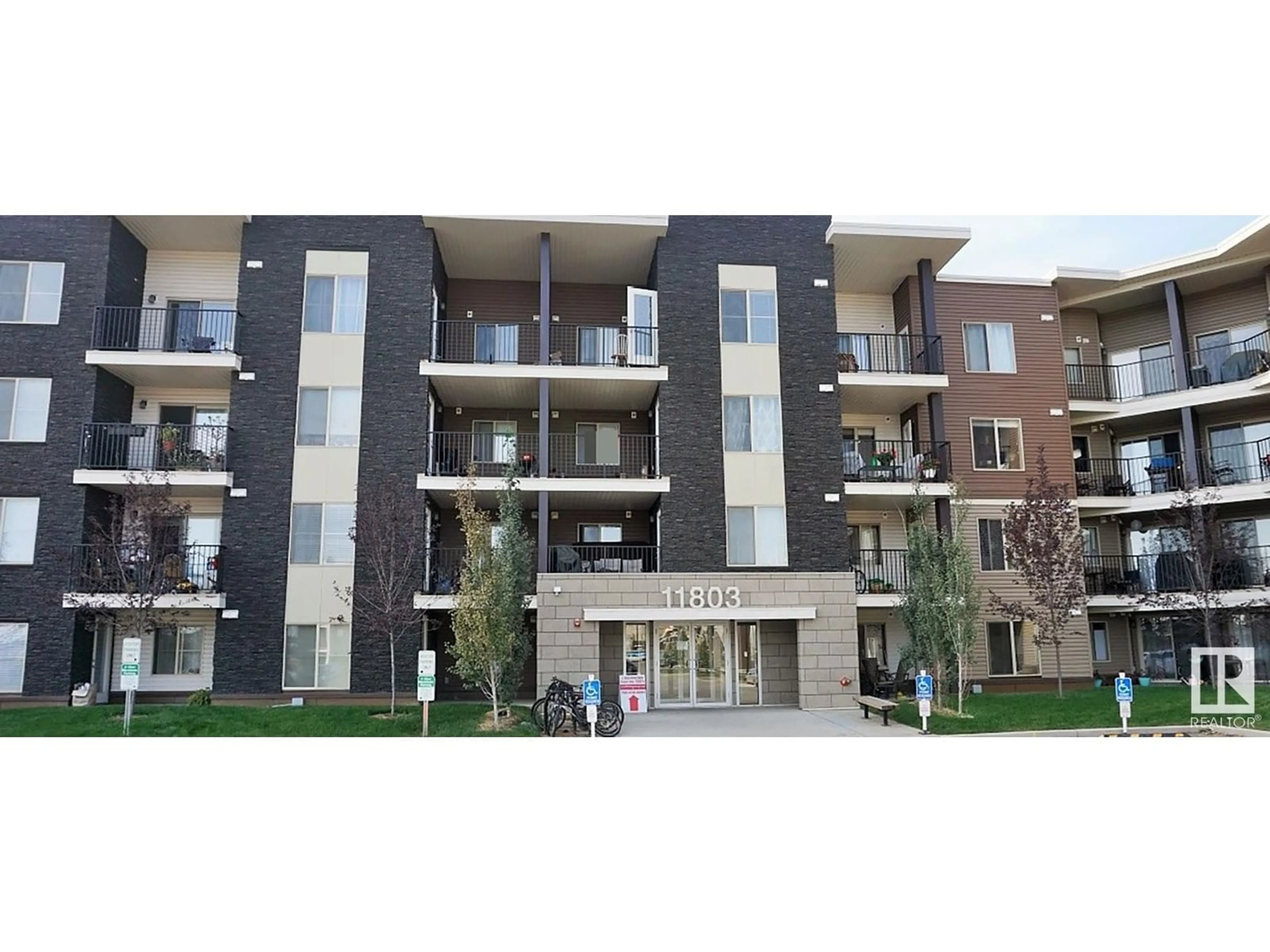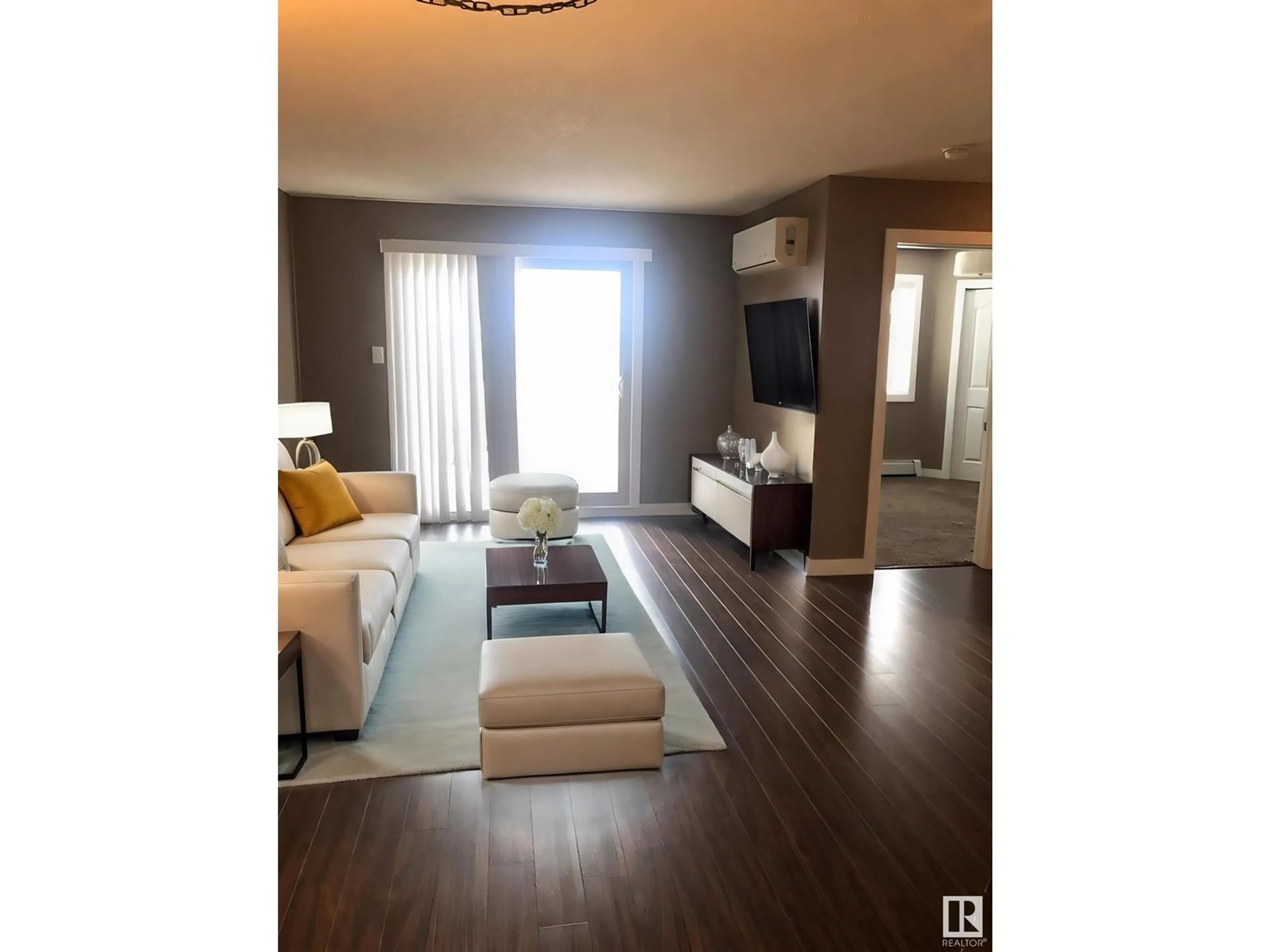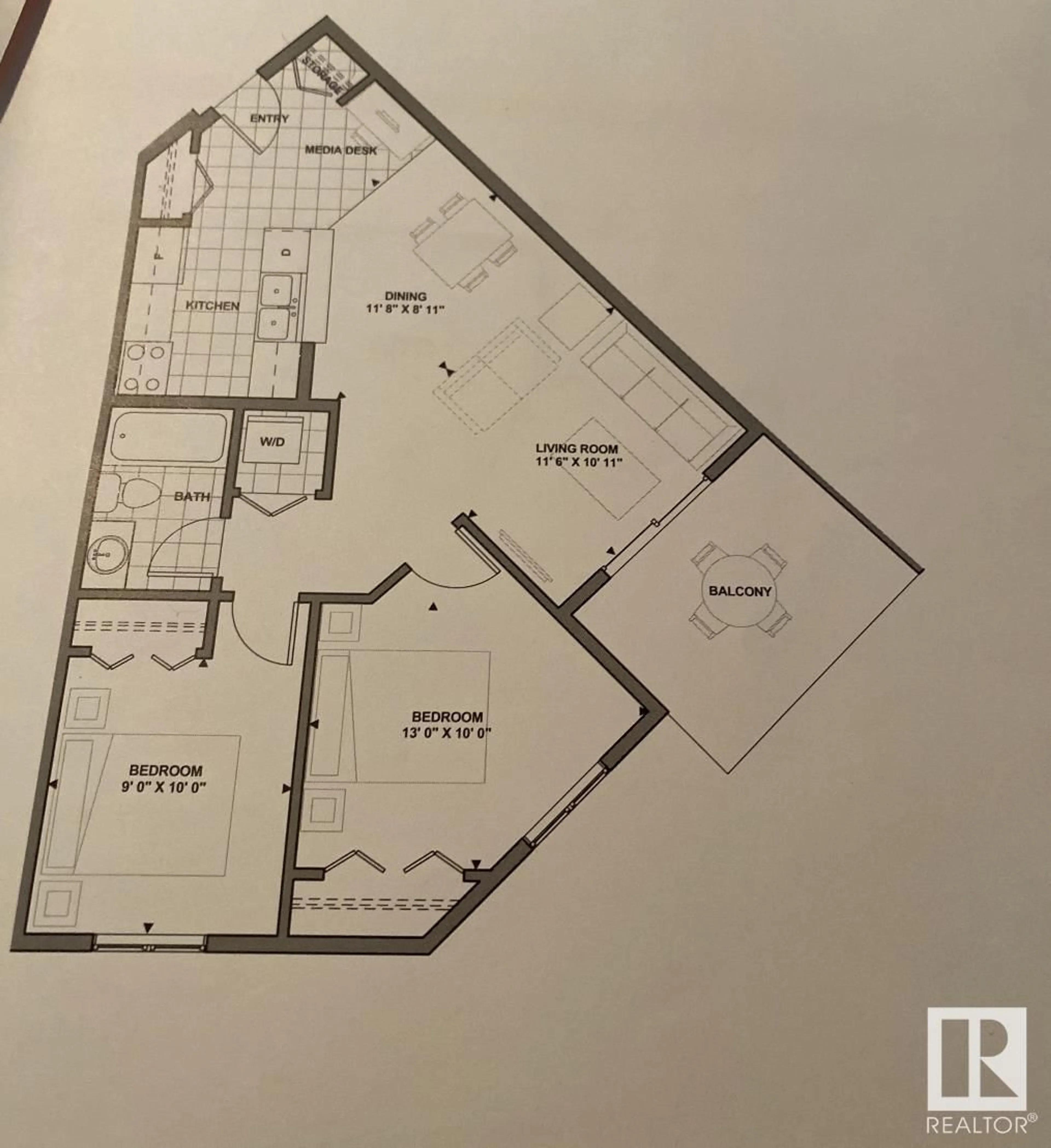#413 11803 22 AV SW, Edmonton, Alberta T6W2R9
Contact us about this property
Highlights
Estimated ValueThis is the price Wahi expects this property to sell for.
The calculation is powered by our Instant Home Value Estimate, which uses current market and property price trends to estimate your home’s value with a 90% accuracy rate.Not available
Price/Sqft$269/sqft
Days On Market18 days
Est. Mortgage$816/mth
Maintenance fees$477/mth
Tax Amount ()-
Description
Top floor 2 bedroom unit + 2 parking stalls, in Heritage Landing in Rutherford offers a panoramic view as it overlooks the scenic pond walking trails. Heat wave solved CENTRAL AIR! The balcony is spacious making it a great place to sit outside for dining or fresh air. Parking is excellent with both an underground heated stall with storage room & an additional outdoor stall included. Abundant upgrades in this condo with laminate flooring, granite countertops in kitchen & bathroom + stainless steel appliances accented by ceramic backsplash. In unit stacked front load washer & dryer. Kitchen has espresso stained cabinets with granite dining bar. Plenty of visitor parking space. Perfect location close to public transportation, grocery stores, restaurants & shopping. Future Heritage Valley LRT & Anthony Henday + close proximity to the airport make this an ideal location to live. (id:39198)
Property Details
Interior
Features
Main level Floor
Living room
4.45 m x 3.93 mDining room
3.71 m x 3.21 mKitchen
2.39 m x 2.33 mPrimary Bedroom
4 m x 3.62 mCondo Details
Inclusions
Property History
 41
41


