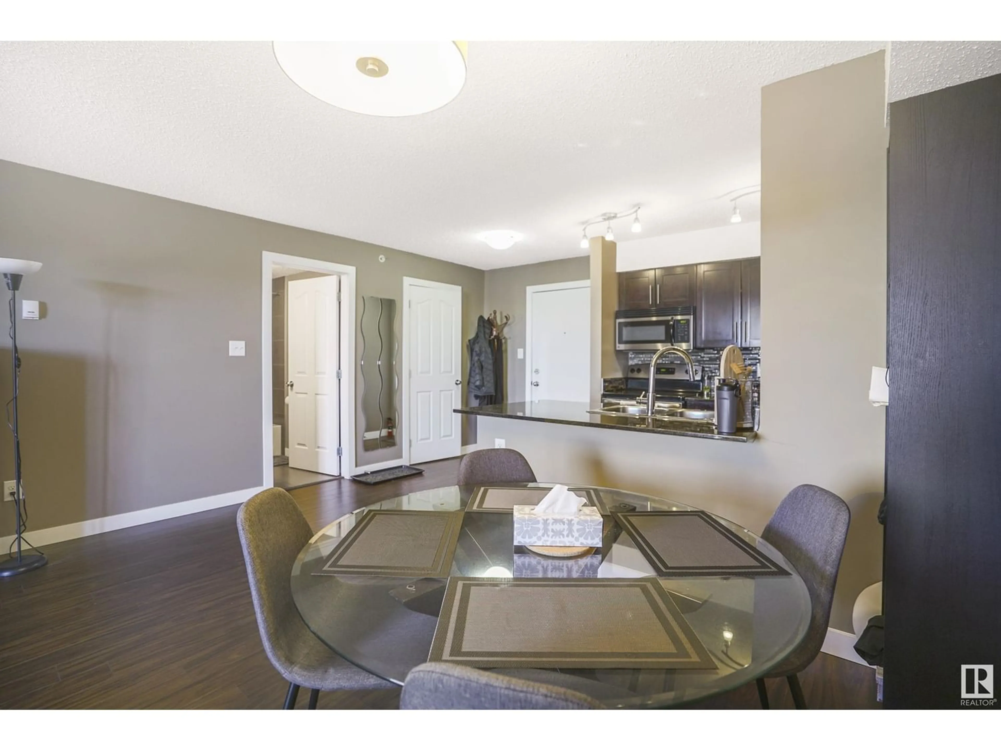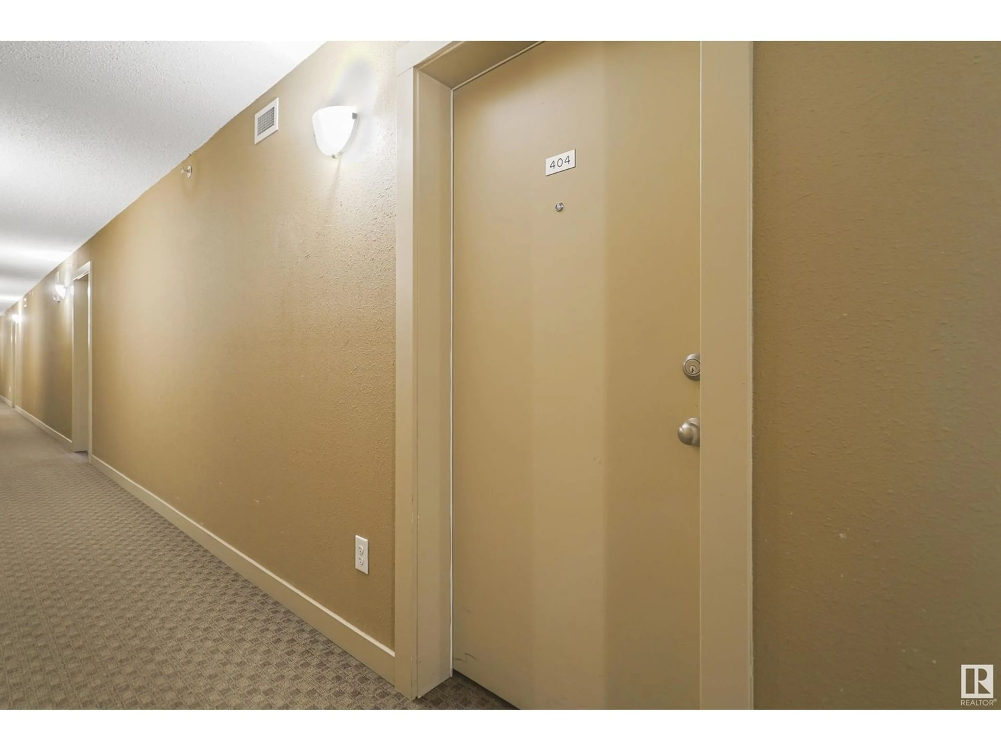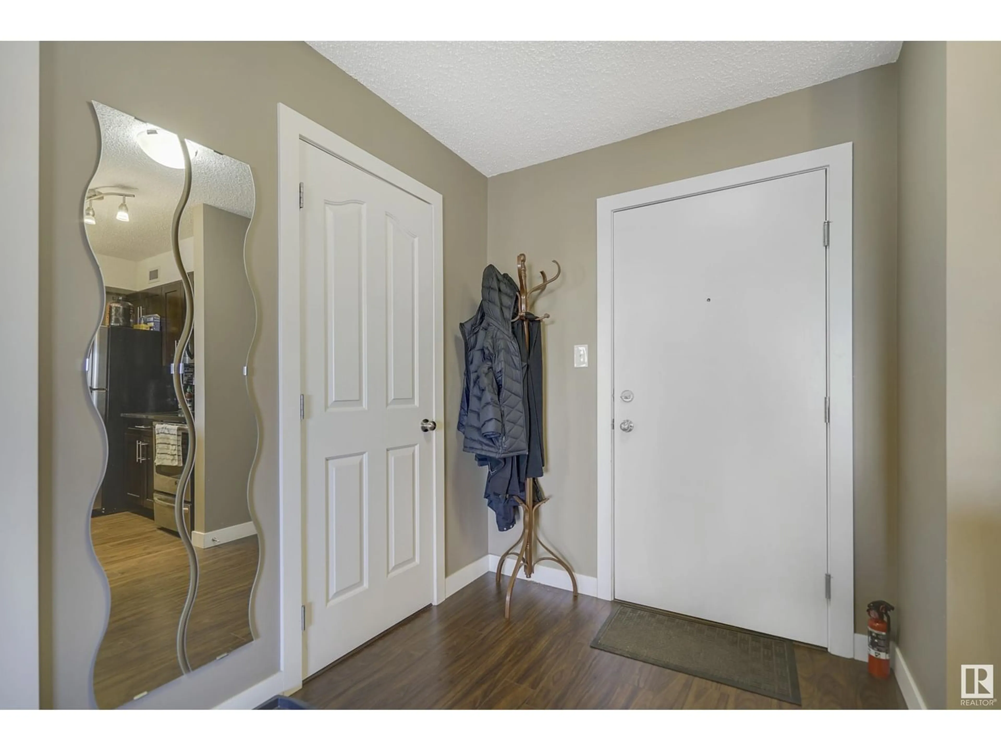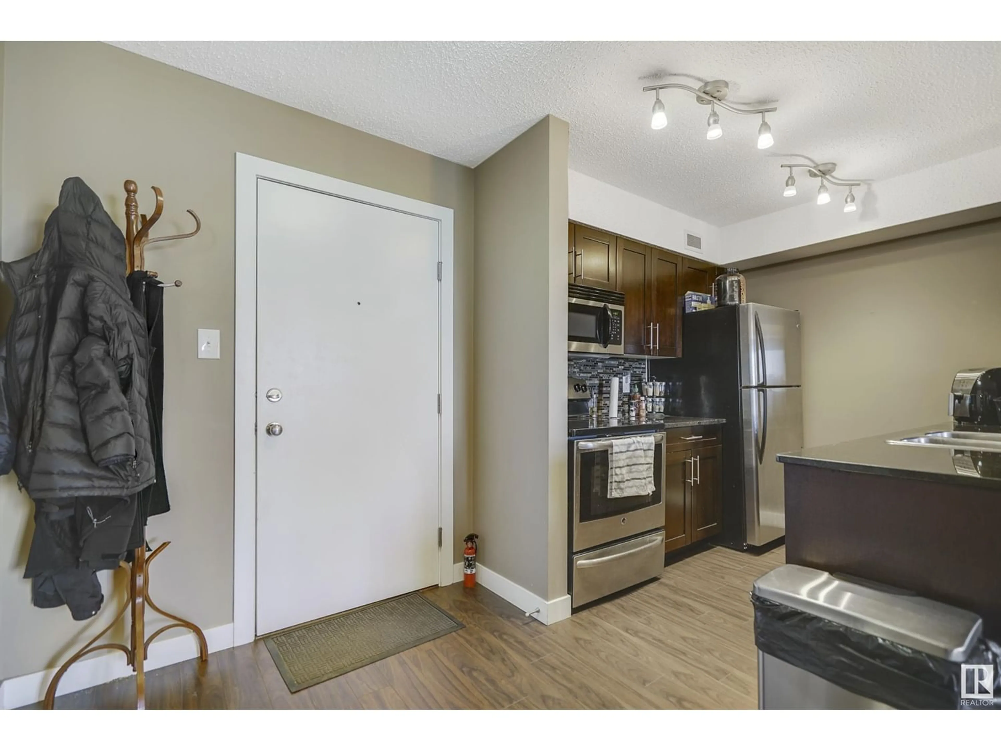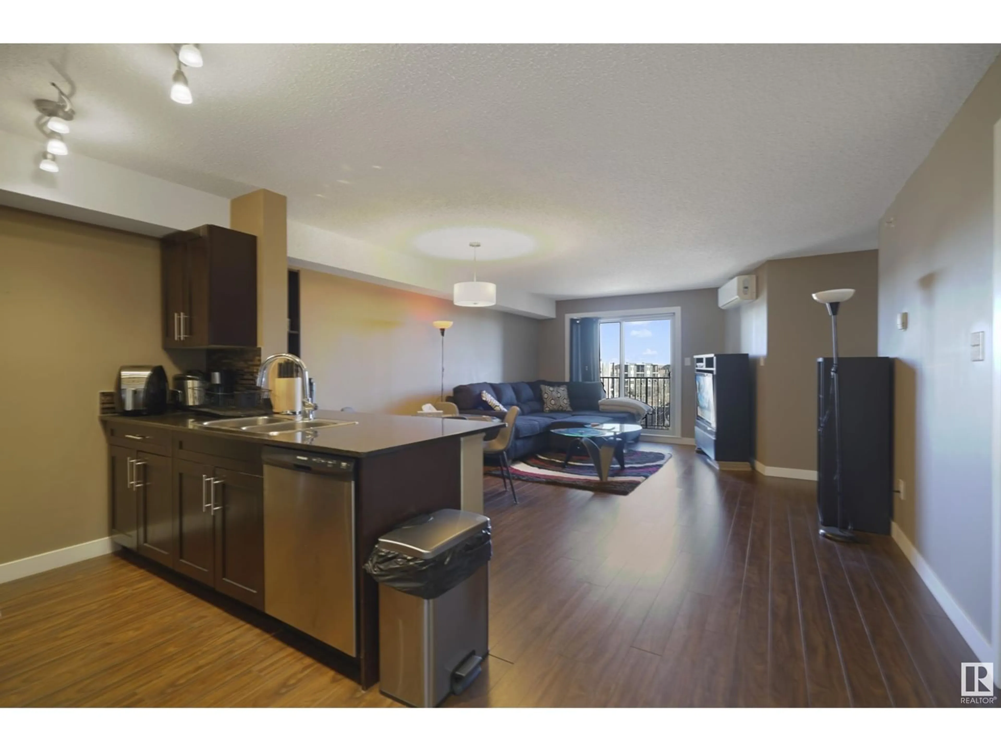#404 11803 22 AV SW, Edmonton, Alberta T6W2R9
Contact us about this property
Highlights
Estimated ValueThis is the price Wahi expects this property to sell for.
The calculation is powered by our Instant Home Value Estimate, which uses current market and property price trends to estimate your home’s value with a 90% accuracy rate.Not available
Price/Sqft$246/sqft
Est. Mortgage$923/mo
Maintenance fees$532/mo
Tax Amount ()-
Days On Market263 days
Description
TWO UNDERGROUND PARKING STALLS... Welcome to Heritage Valley Town Centre Area! This impeccably maintained building is a great option for anyone looking for a move-in-ready condo! Imagine the compliments you'll receive from your friends & family on the bright open-concept floor plan and kitchen with breakfast island, granite and stainless steel appliances. With two bedrooms, two full bathrooms (don't forget the TWO titled underground stalls) there is a place for everyone and spot for everything. Plus, in-suite laundry and a larger storage room located in the parkade - this unit is a must-see! Callaghan Park is only a short stroll away, and reach all the amenities of the Heritage Valley Town Centre in just minutes! Transit stops right outside & it's easy to get in and around Edmonton via the Anthony Henday. If you love a low-maintenance lifestyle, if you're tired of parking outdoors, if you love the south west experience, then this might be your new home! (id:39198)
Property Details
Interior
Features
Main level Floor
Living room
4.46 m x 3.5 mDining room
4.46 m x 2.17 mKitchen
2.52 m x 2.44 mPrimary Bedroom
3.41 m x 4.48 mExterior
Parking
Garage spaces 2
Garage type Underground
Other parking spaces 0
Total parking spaces 2
Condo Details
Inclusions

