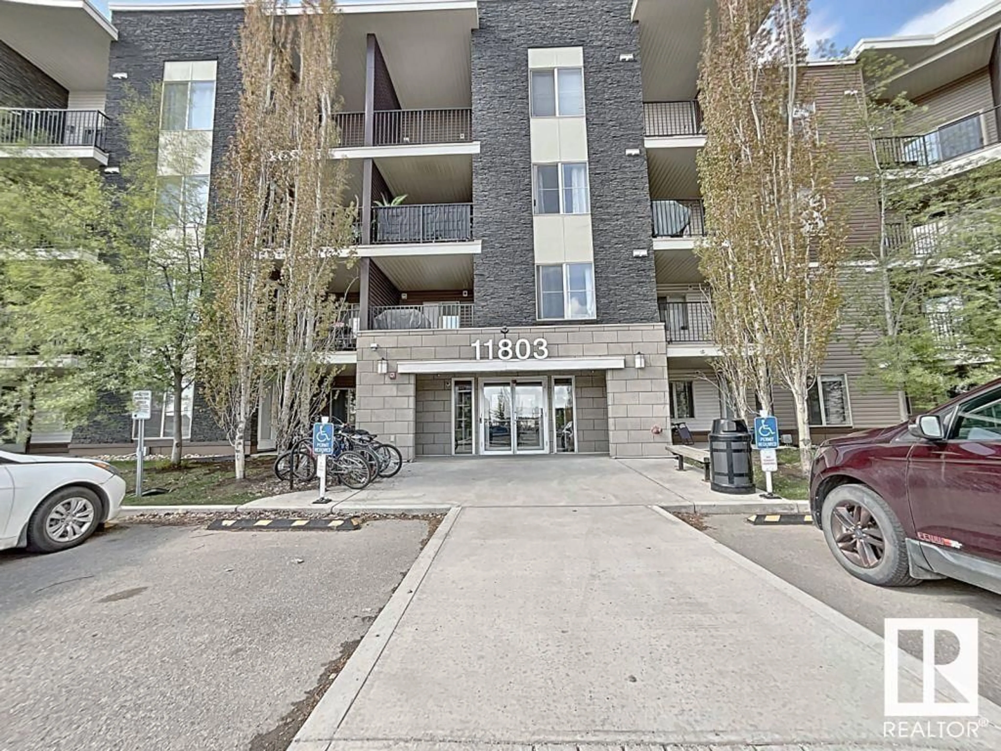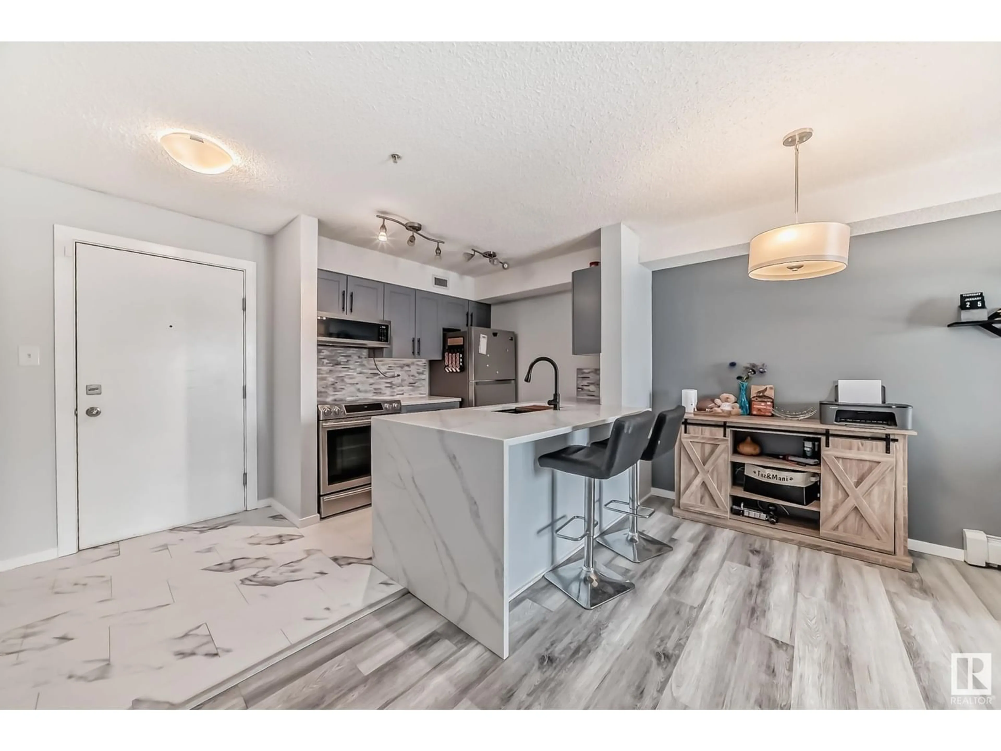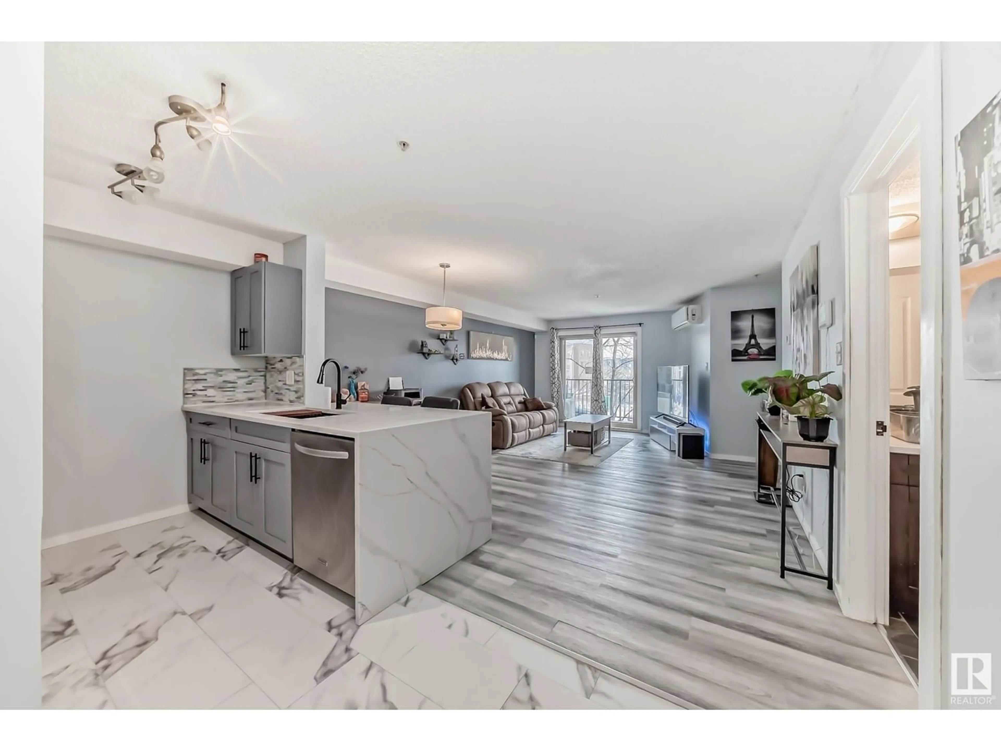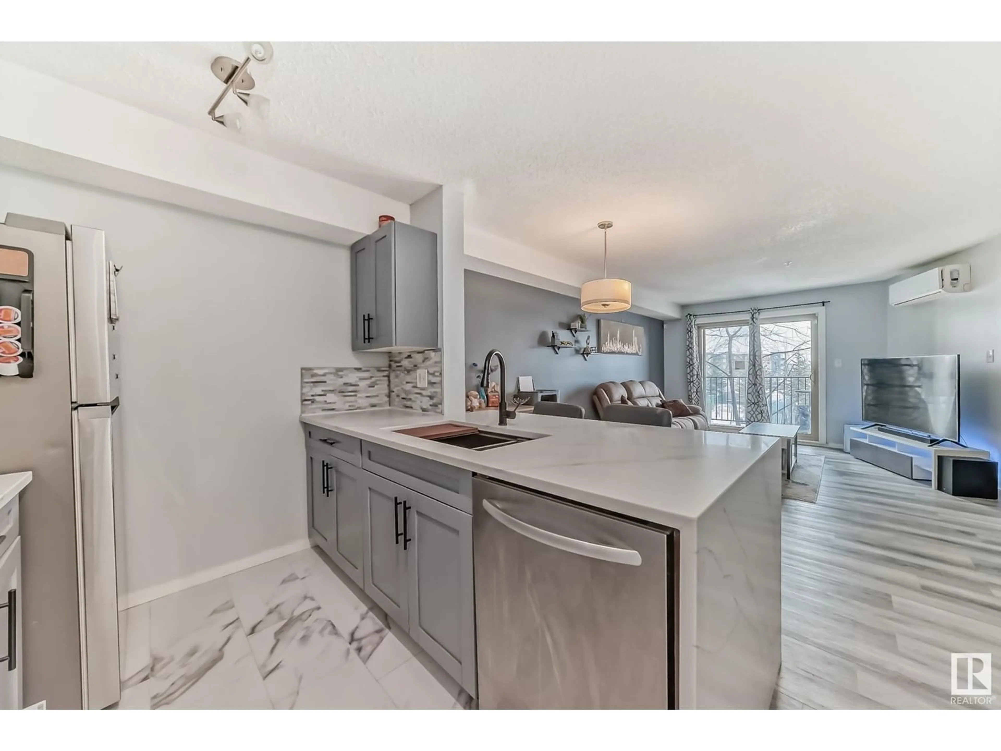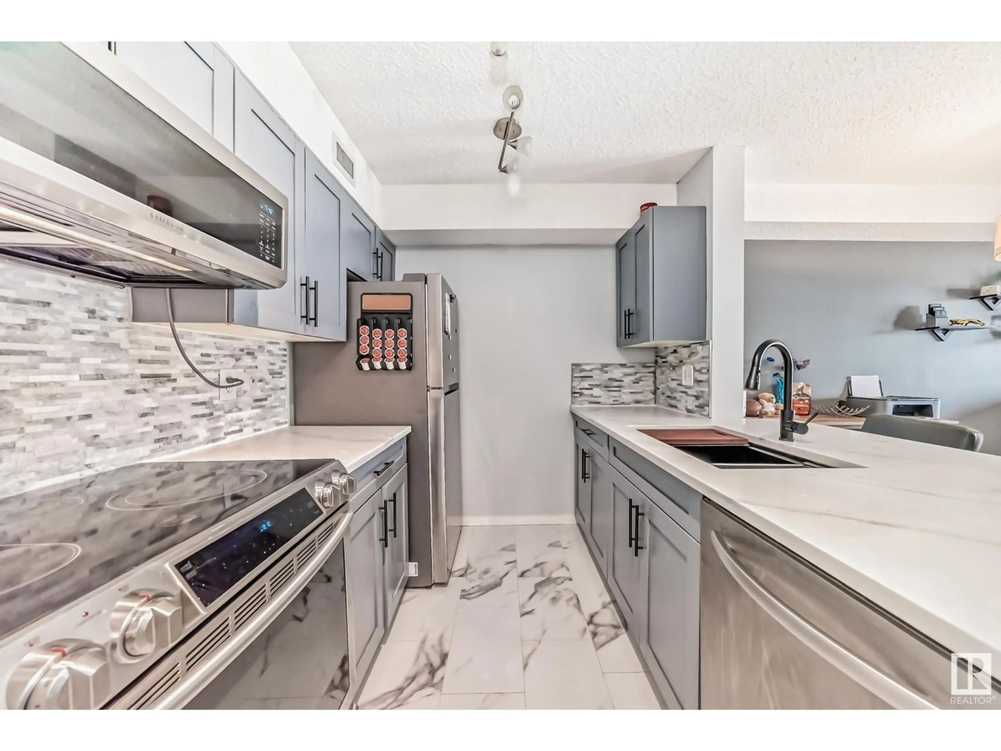#204 11803 22 AV SW, Edmonton, Alberta T6W2R9
Contact us about this property
Highlights
Estimated ValueThis is the price Wahi expects this property to sell for.
The calculation is powered by our Instant Home Value Estimate, which uses current market and property price trends to estimate your home’s value with a 90% accuracy rate.Not available
Price/Sqft$253/sqft
Est. Mortgage$842/mo
Maintenance fees$423/mo
Tax Amount ()-
Days On Market332 days
Description
Check out this carpet free, AIR CONDITIONED 2 bedroom, 2 full bathrooms with NEW Backsplash, GRANITE COUNTERTOPS, and VINYL PLANK flooring throughout the unit, and so much more! Both bedrooms are nicely sized with closet space and natural light. The stunning OPEN CONCEPT kitchen includes contemporary cabinets & plenty of countertop space including an eating bar. Includes a parking stall, in suite laundry and visitor parking. Spacious living room with patio doors that lead to the balcony where you can enjoy the outdoor space! Conveniently located within walking distance to schools, public transportation, shopping, restaurants and walking trails! (id:39198)
Property Details
Interior
Features
Main level Floor
Living room
Dining room
Kitchen
Primary Bedroom
Condo Details
Inclusions

