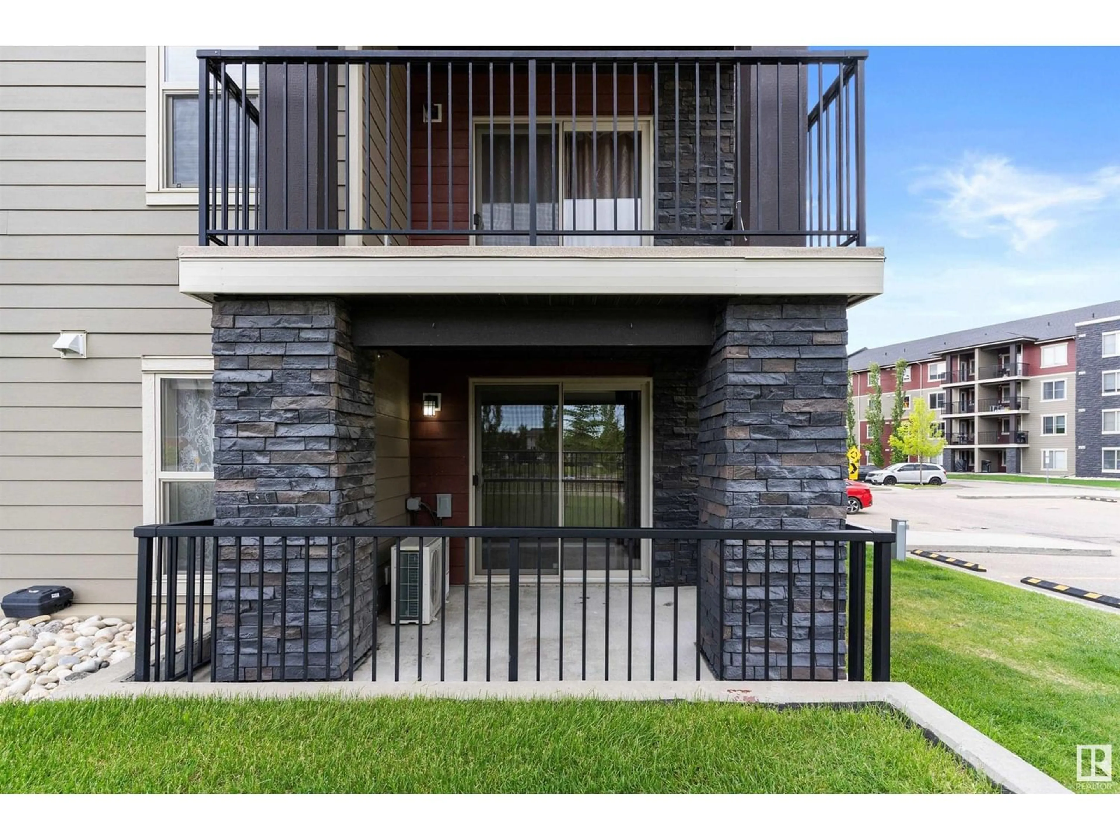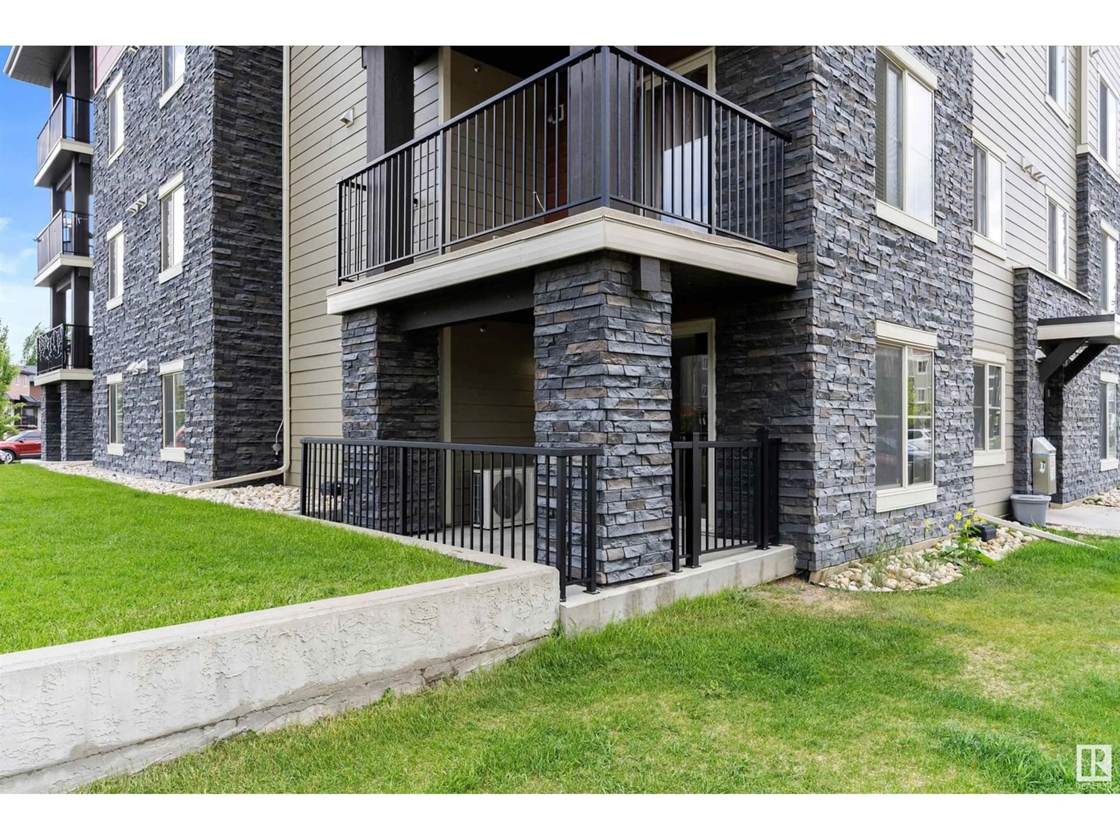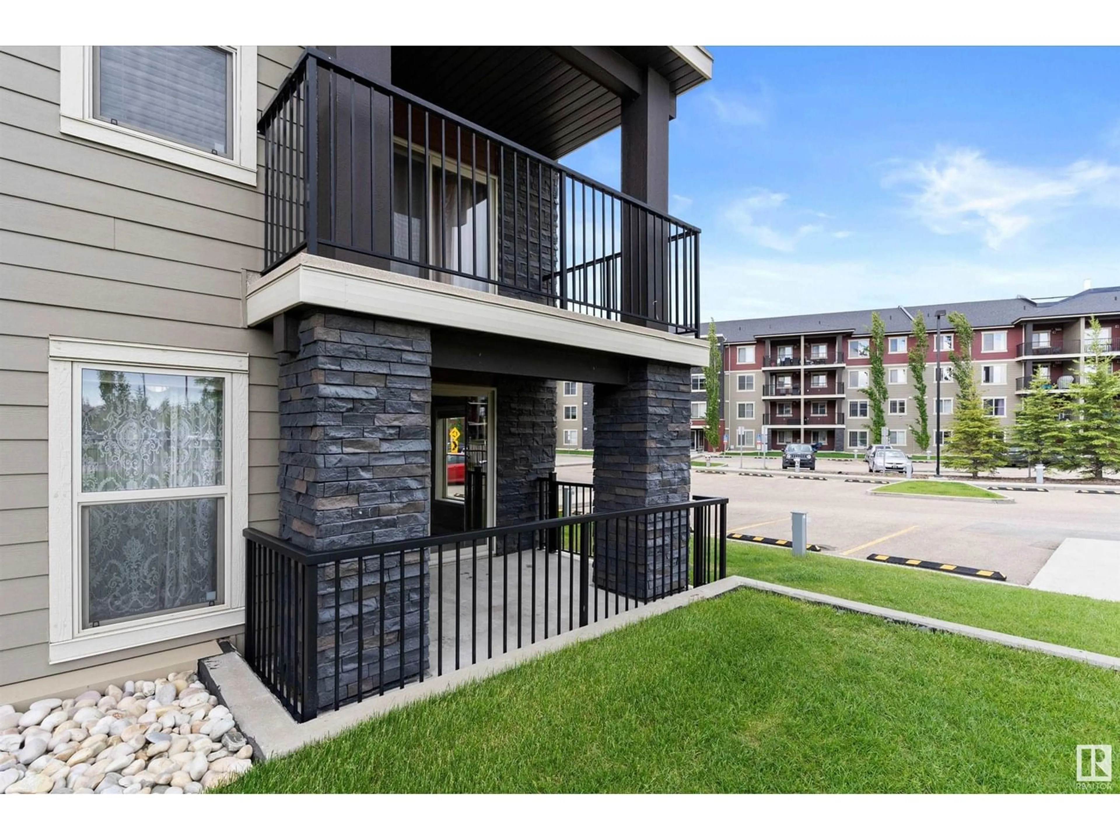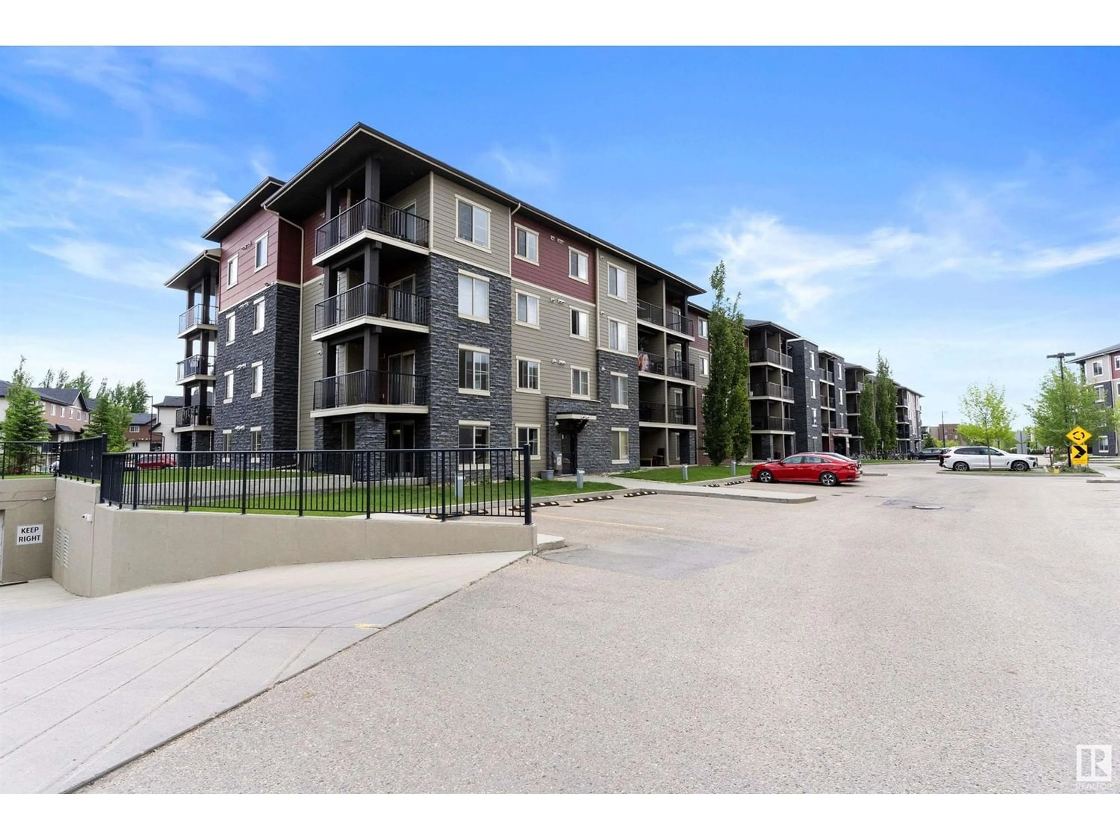#101 12025 22 AV SW, Edmonton, Alberta T6W2Y1
Contact us about this property
Highlights
Estimated ValueThis is the price Wahi expects this property to sell for.
The calculation is powered by our Instant Home Value Estimate, which uses current market and property price trends to estimate your home’s value with a 90% accuracy rate.Not available
Price/Sqft$252/sqft
Est. Mortgage$944/mo
Maintenance fees$508/mo
Tax Amount ()-
Days On Market198 days
Description
Welcome to the HIGHLY SOUGHT-AFTER southwest community of Heritage Valley Town Centre, where your new home awaits in this inviting 2 bedroom, 2 bathroom condo! With SPACIOUS BEDROOMS, including a PRIMARY SUITE featuring a convenient WALK-THROUGH CLOSET to the ENSUITE BATHROOM, comfort is key. Being a CORNER UNIT means plenty of NATURAL LIGHT floods the space, creating a warm and inviting atmosphere. Situated on the GROUND LEVEL, accessibility is a breeze, complemented by the added convenience of one UNDERGROUND HEATED PARKING stall and an IN-SUITE LAUNDRY. Plus, with transit stops conveniently located right outside, getting around town couldn't be easier. Don't miss the thoughtful UPGRADES, including a PATIO RAILING WITH A LOCKING GATE, CUSTOM CABINETS from California Closets, stylish CUSTOM BLINDS, and the luxury of an AIR CONDITIONER. FRESHLY PAINTED & professionally CLEANED CARPETS, nothing left to do but move in. Don't miss your chance to view this condo! (id:39198)
Property Details
Interior
Features
Main level Floor
Living room
3.53 m x 3.46 mDining room
4.26 m x 2.92 mKitchen
3.9 m x 2.72 mPrimary Bedroom
3.27 m x 3.4 mExterior
Parking
Garage spaces 1
Garage type -
Other parking spaces 0
Total parking spaces 1
Condo Details
Amenities
Vinyl Windows
Inclusions




