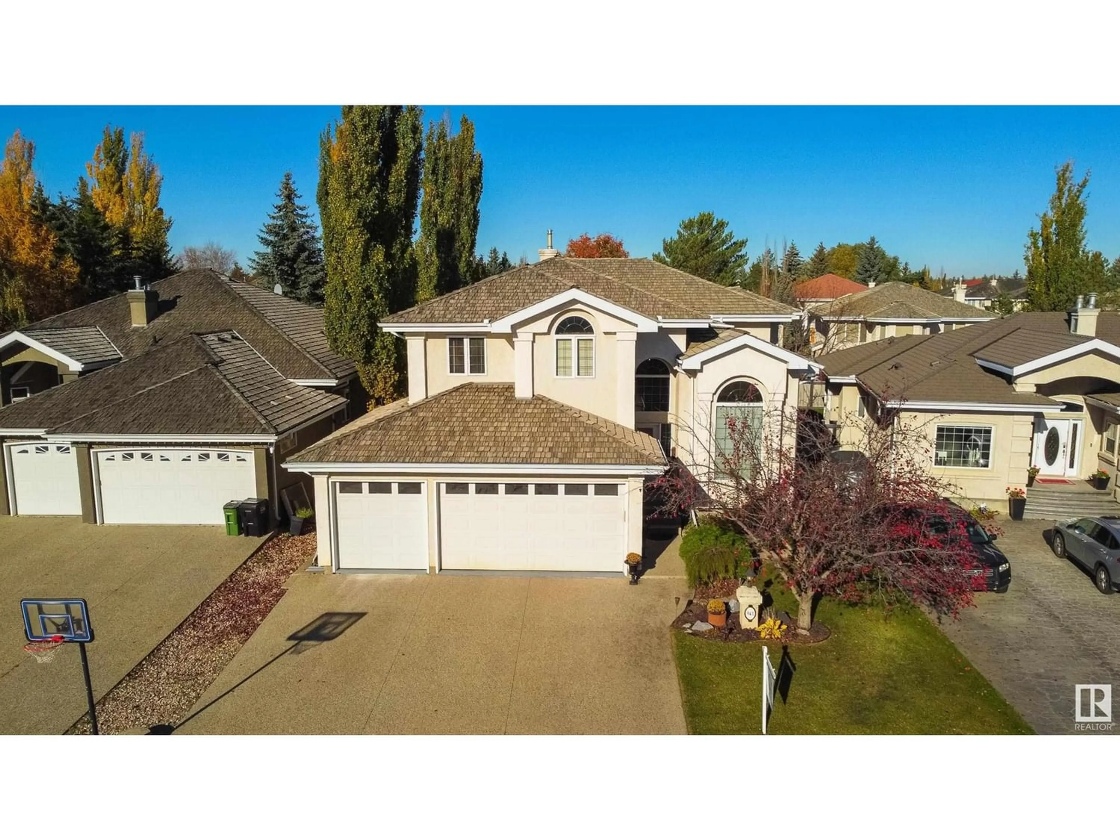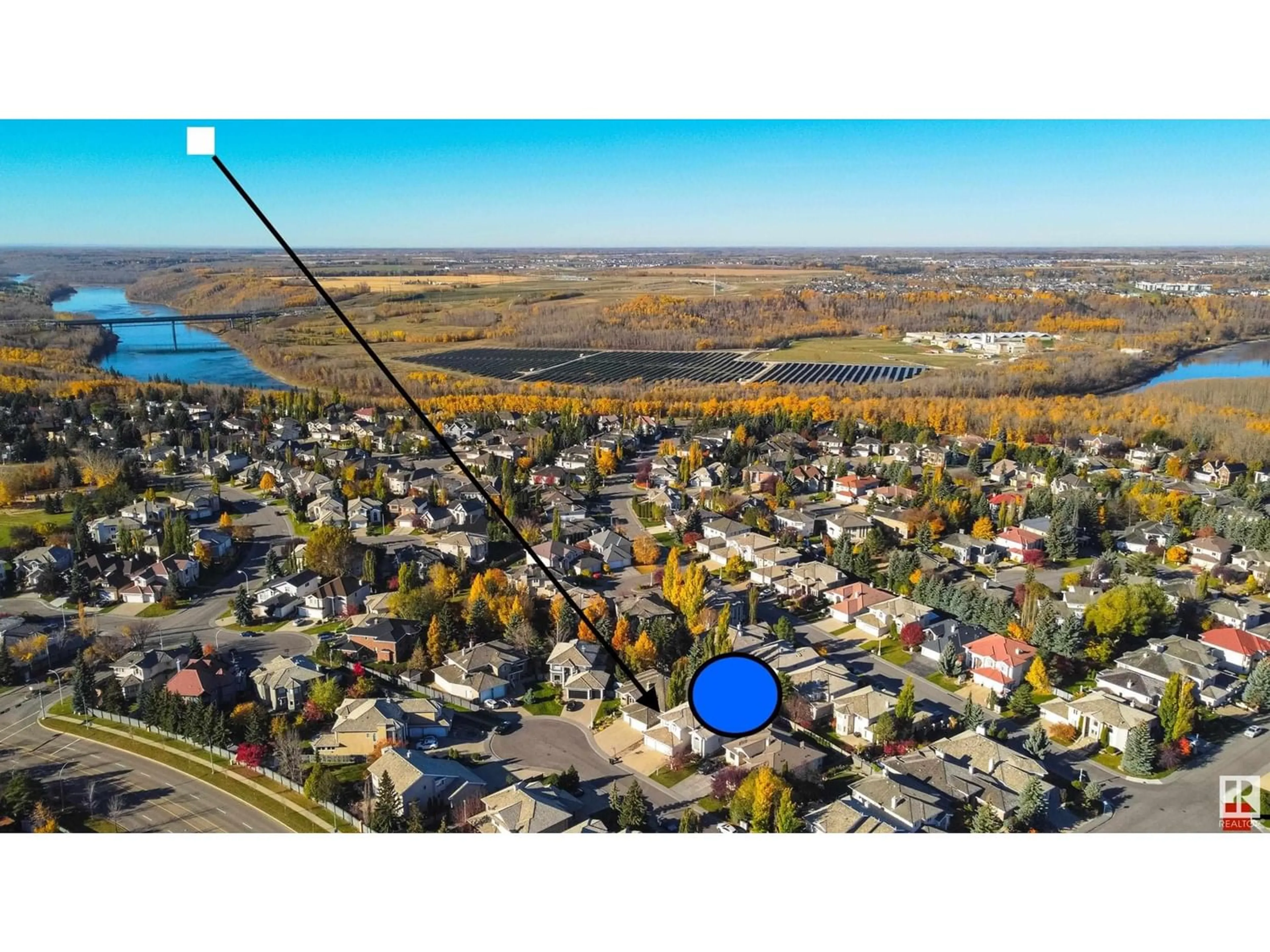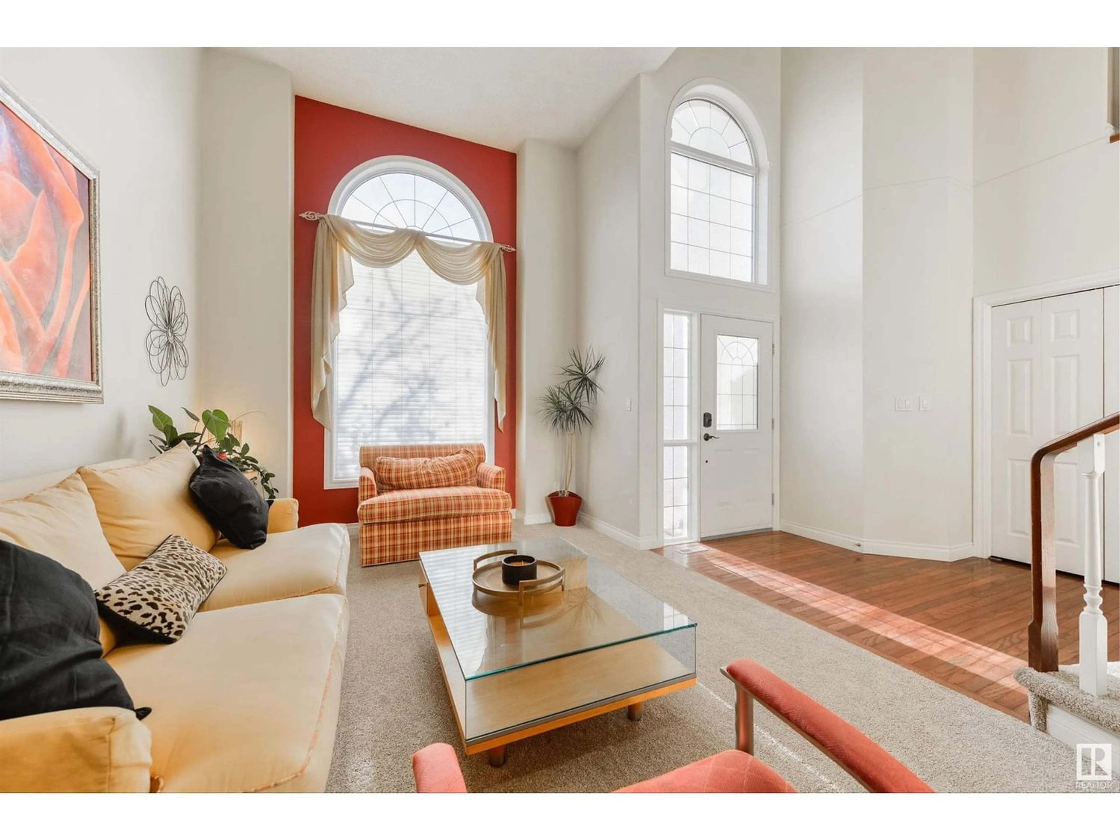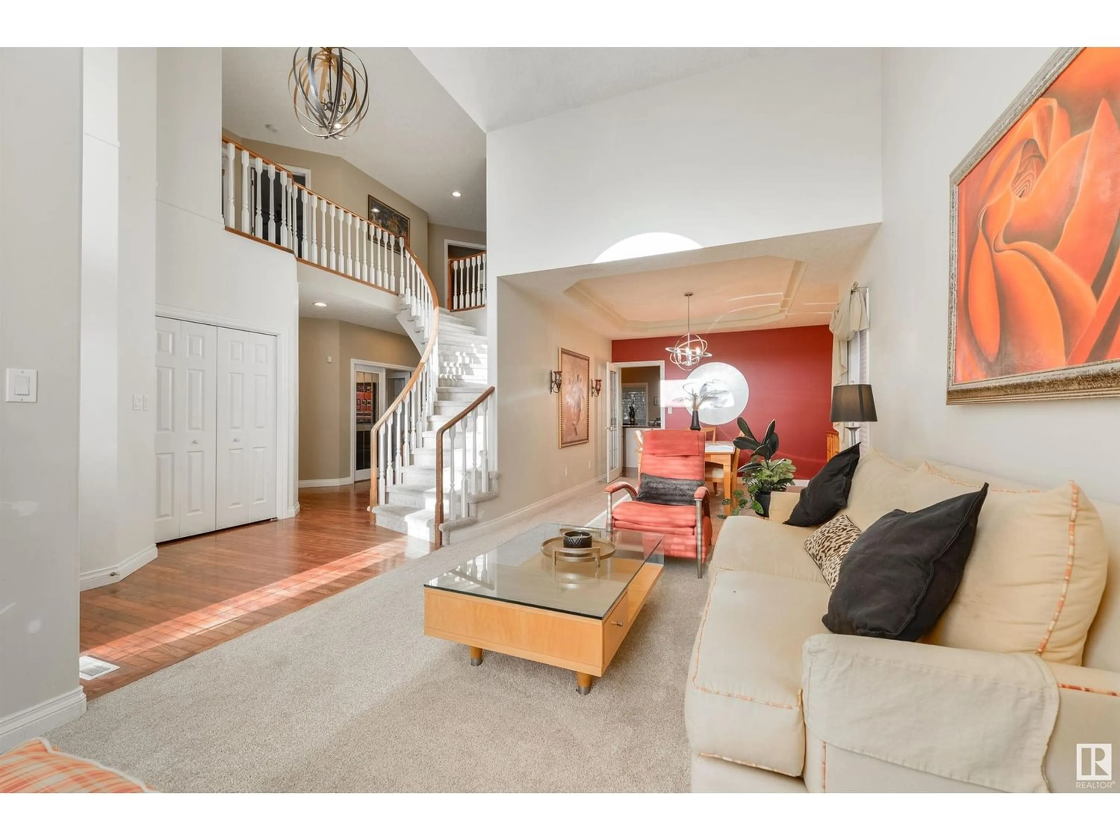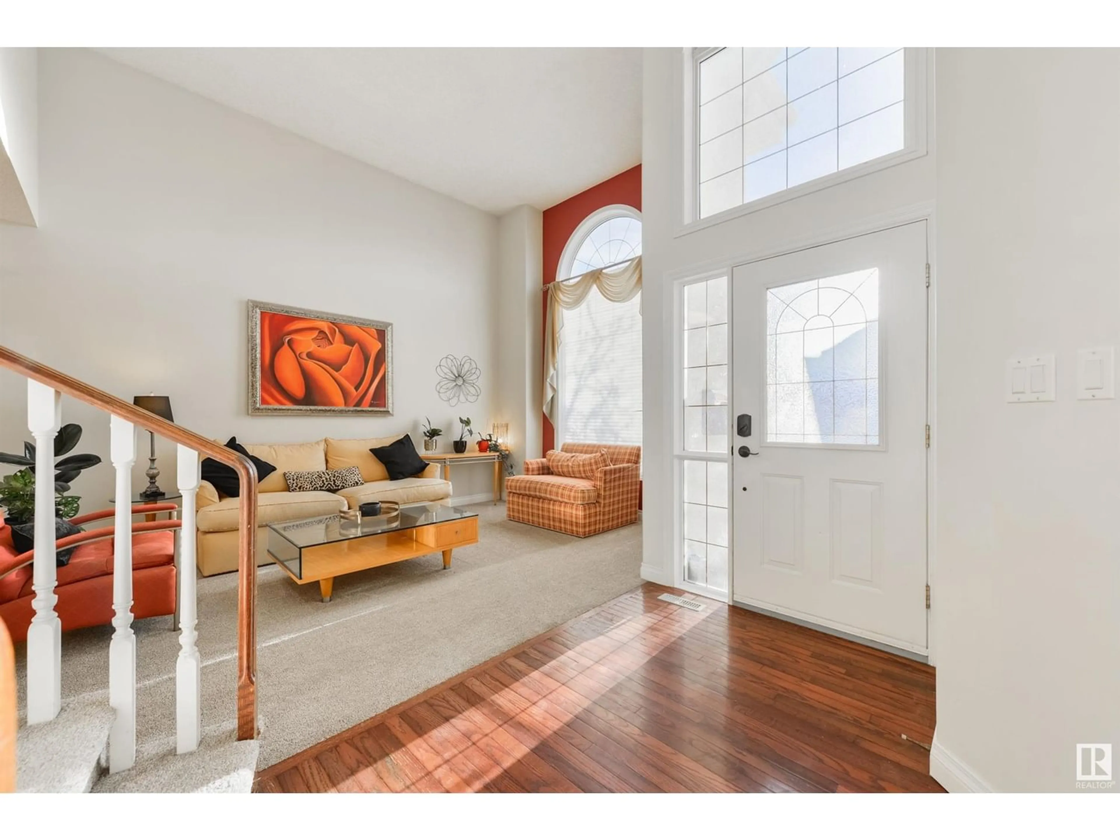941 HEACOCK RD NW, Edmonton, Alberta T6R2M1
Contact us about this property
Highlights
Estimated ValueThis is the price Wahi expects this property to sell for.
The calculation is powered by our Instant Home Value Estimate, which uses current market and property price trends to estimate your home’s value with a 90% accuracy rate.Not available
Price/Sqft$276/sqft
Est. Mortgage$3,586/mo
Tax Amount ()-
Days On Market1 year
Description
LOCATION LOCATION! Welcome to refined living in the highly sought-after community of Eagle Ridge, built by Ace Lange! This magnificent home offers over 3,016 SQ FT above ground with an extra 1200 SQ FT finished space in the basement. Upon entering you will be greeted by huge ceilings with lots of light. The kitchen is an open-style concept, with SS appliances, with your chance to update as you please. Upstairs you'll find a huge primary BDR with an original his and her sink 5 piece ensuite. Adjacent is an entertainment room with blackout blinds and surround sound speakers. Accompanied by large bedrooms upstairs and an updated bathroom with a skylight! Huge developed basement with extras, including, fire-place, projector + screen for movies, a wet bar and an optional bedroom or office. Outside is a manicured backyard oasis, complete with a fire pit, deck and hot tub. Mature trees provide privacy for outdoor enjoyment. Newer AC + Furnace and HWT. Don't miss out on this chance to own a ACE LANGE built home! (id:39198)
Property Details
Interior
Features
Upper Level Floor
Bedroom 2
3.66 m x 3.56 mMedia
4.8 m x 3.76 mPrimary Bedroom
6.19 m x 5.25 mBedroom 3
5.08 m x 3.98 mExterior
Parking
Garage spaces 6
Garage type -
Other parking spaces 0
Total parking spaces 6

