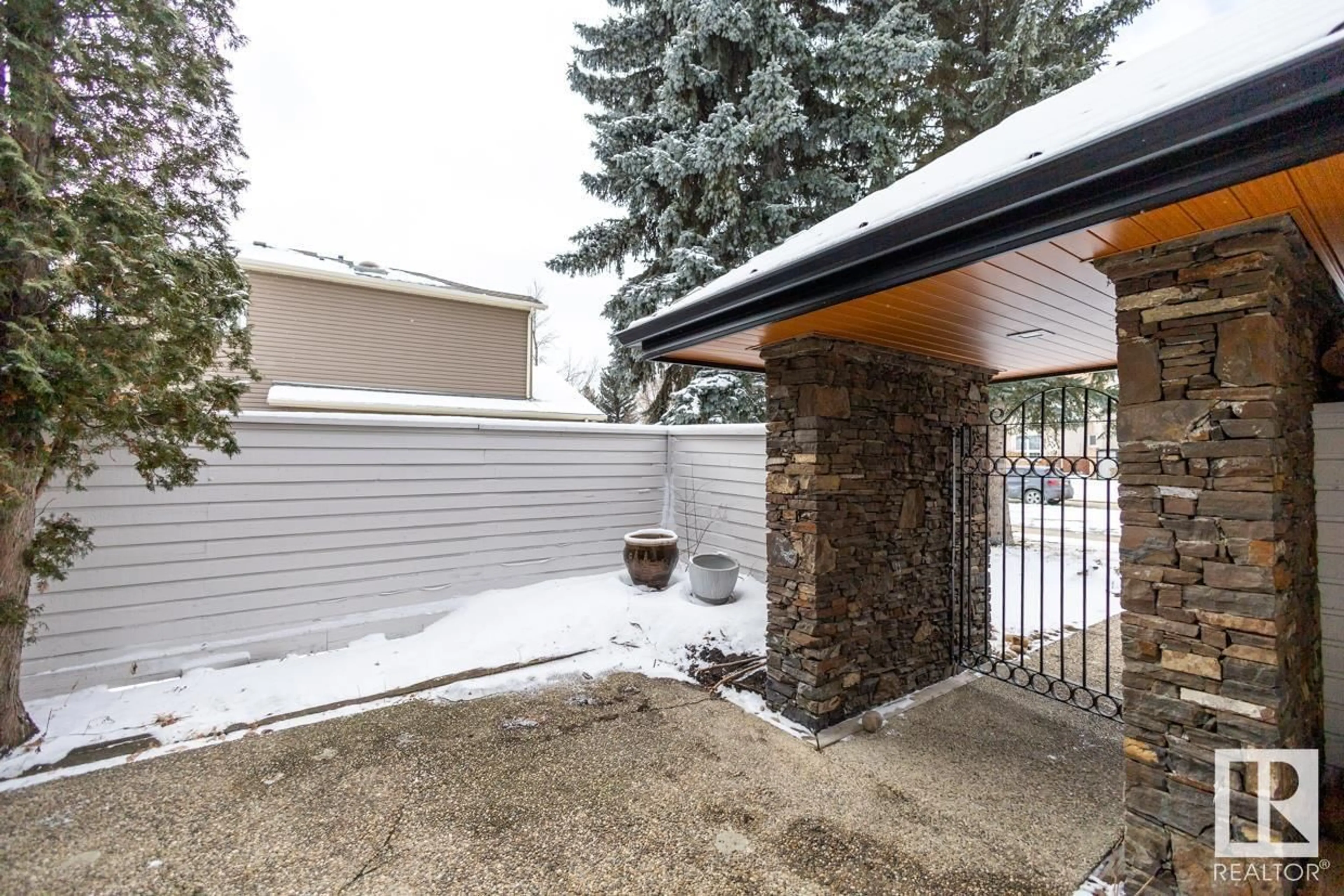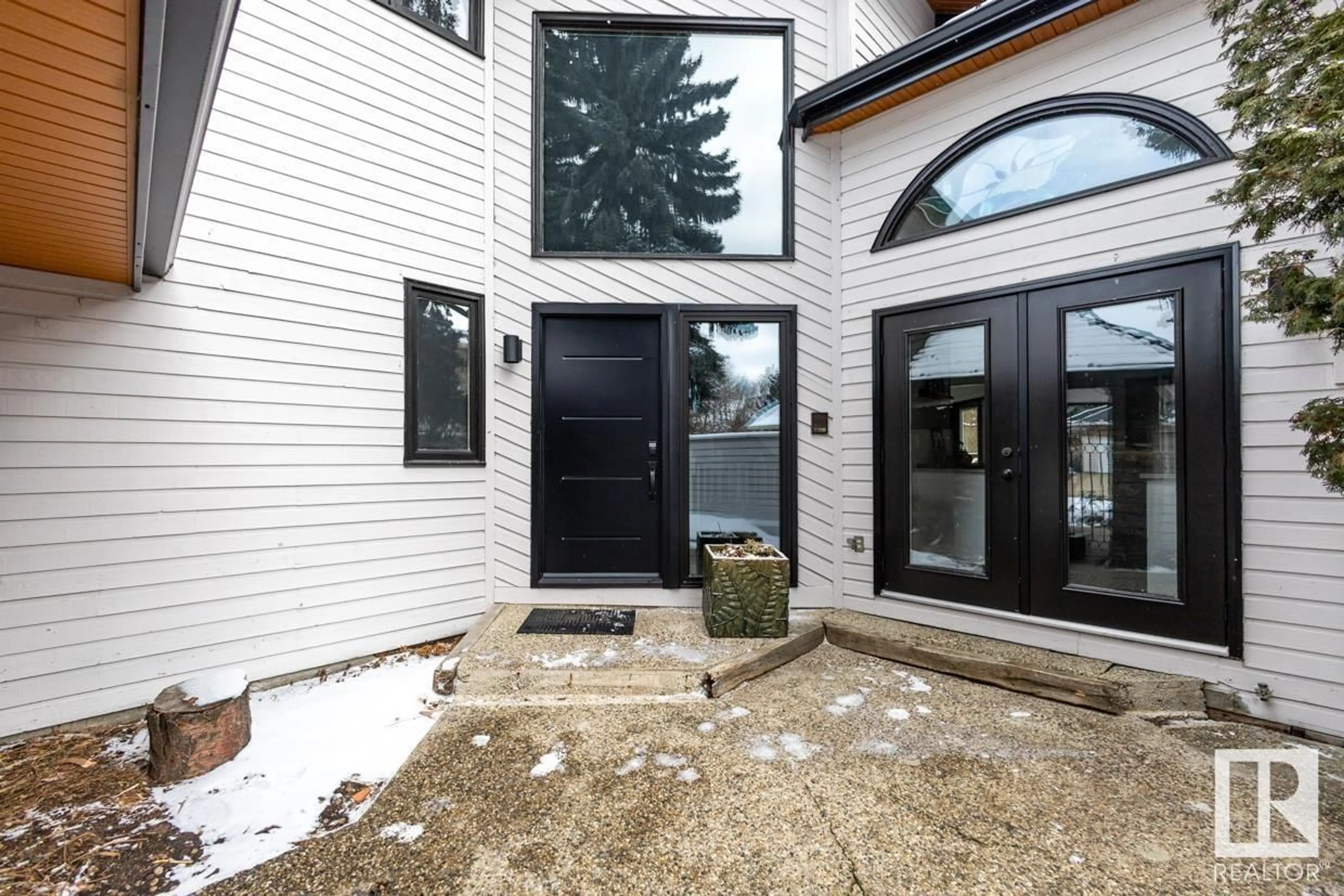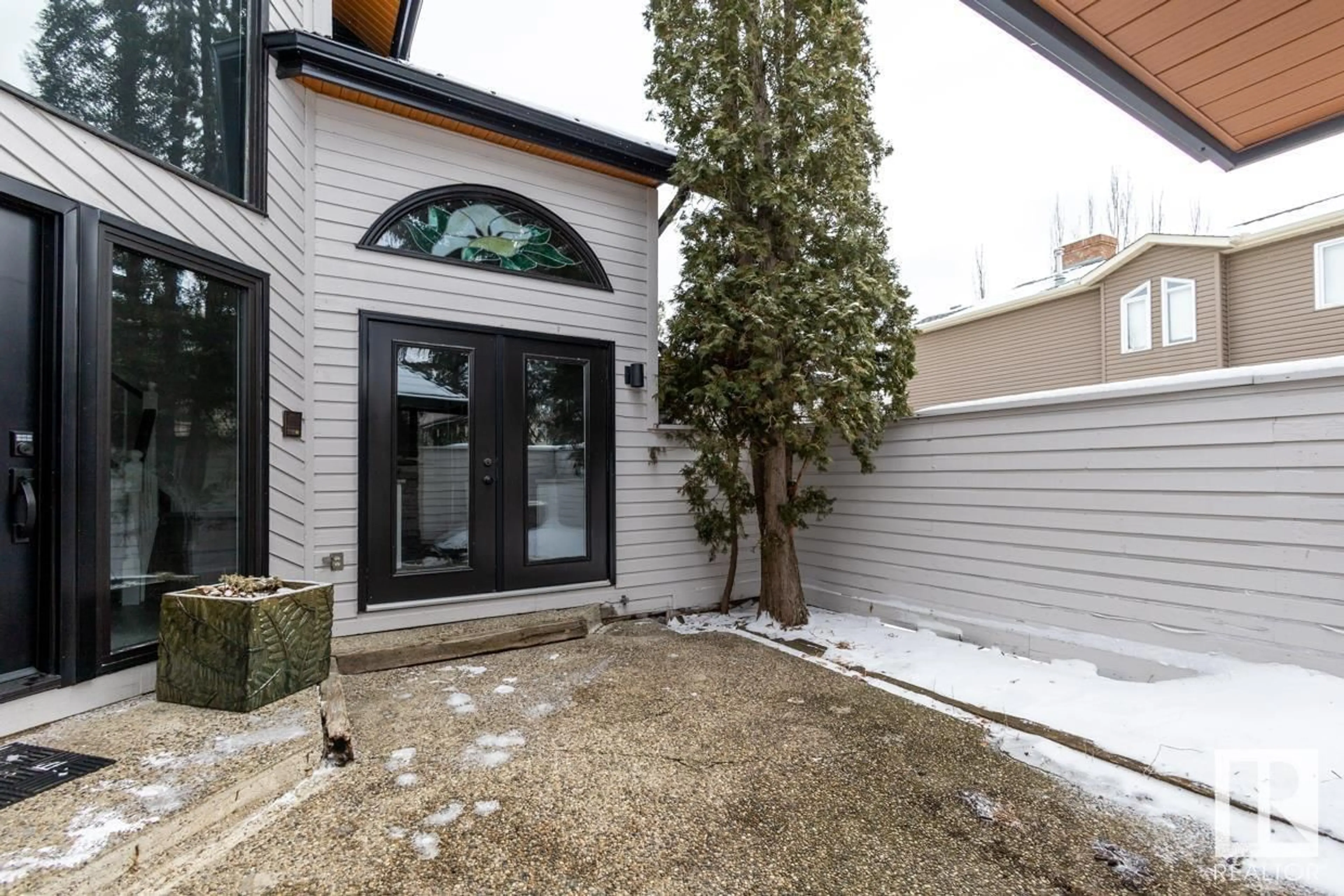521 HEGLER CR NW, Edmonton, Alberta T6R1T4
Contact us about this property
Highlights
Estimated ValueThis is the price Wahi expects this property to sell for.
The calculation is powered by our Instant Home Value Estimate, which uses current market and property price trends to estimate your home’s value with a 90% accuracy rate.Not available
Price/Sqft$324/sqft
Est. Mortgage$3,173/mo
Tax Amount ()-
Days On Market247 days
Description
THIS IS THE HOME YOU HAVE BEEN WAITING FOR! On a quiet crescent in the desired community of HENDERSON ESTATES, this OUTSTANDING 3+1 bedroom has undergone a $300,000 renovation in the past 5 years and is MOVE-IN ready. In 2022, the siding, soffits, eavestroughs (with gutter gaurds) were replaced AND...the shingles were upgraded to a Euro Shield Rubber Roof ($50,000) that looks like shakes and provides a 50 year warranty! Other highlights include a NEW KITCHEN with Quartz Counters & New Appliances, new 8 Engineered Hardwood, a NEW garage door, and NEW front, patio & back doors. In the past 5 years, the Main Bath, Powder Room, & Ensuite were taken back to the studs and TOTALLY UPGRADED! The home gets better with a NEW FURNACE AND A/C unit installed in 2021! Outside, the HUGE BACK YARD sides onto a walk way, was recently UPGRADED and has a BACK LANE! In a GREAT LOCATION, you are close to excellent schools, shopping, the ravine, & have easy access to the U of A, Downtown, and both Freeways. THIS IS THE ONE! (id:39198)
Property Details
Interior
Features
Basement Floor
Bedroom 4
Exterior
Parking
Garage spaces 4
Garage type Attached Garage
Other parking spaces 0
Total parking spaces 4




