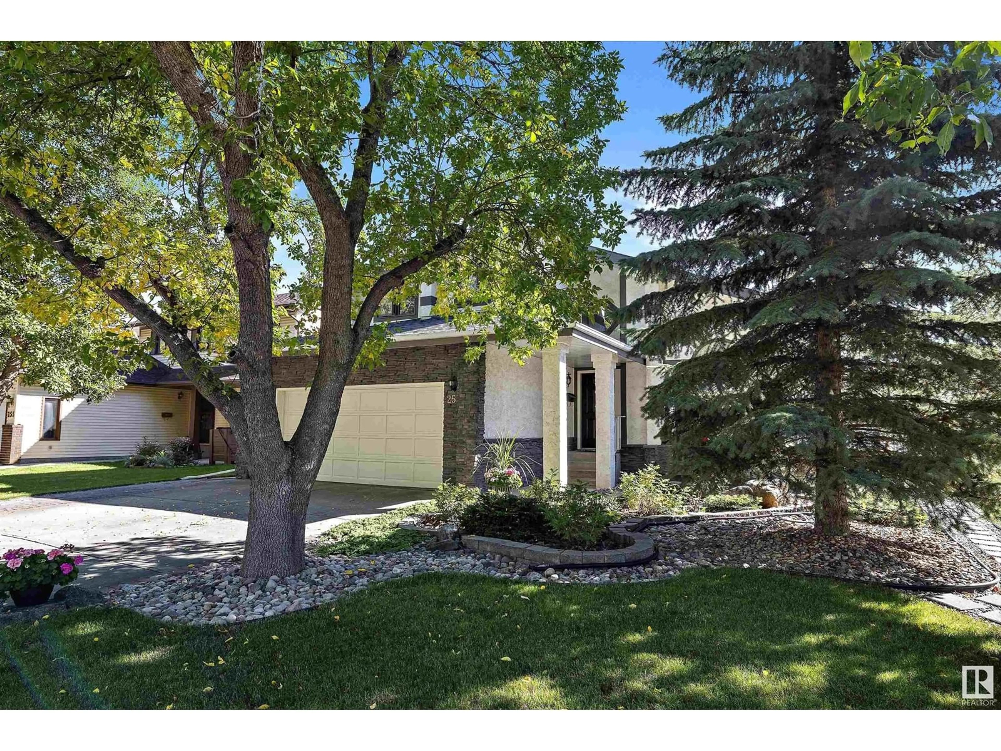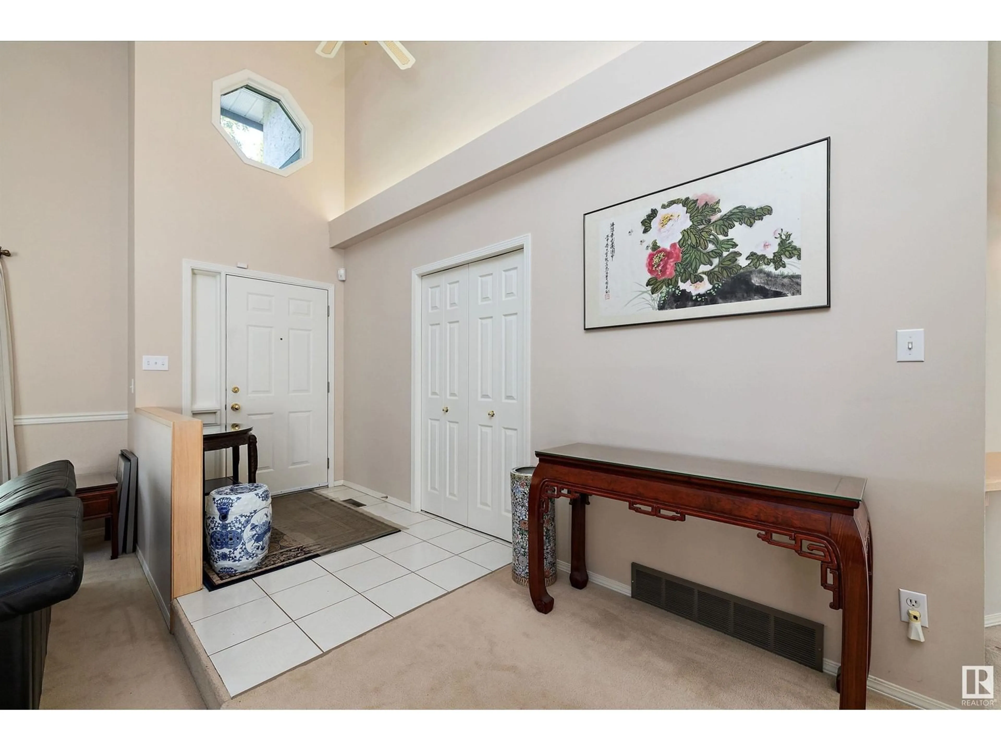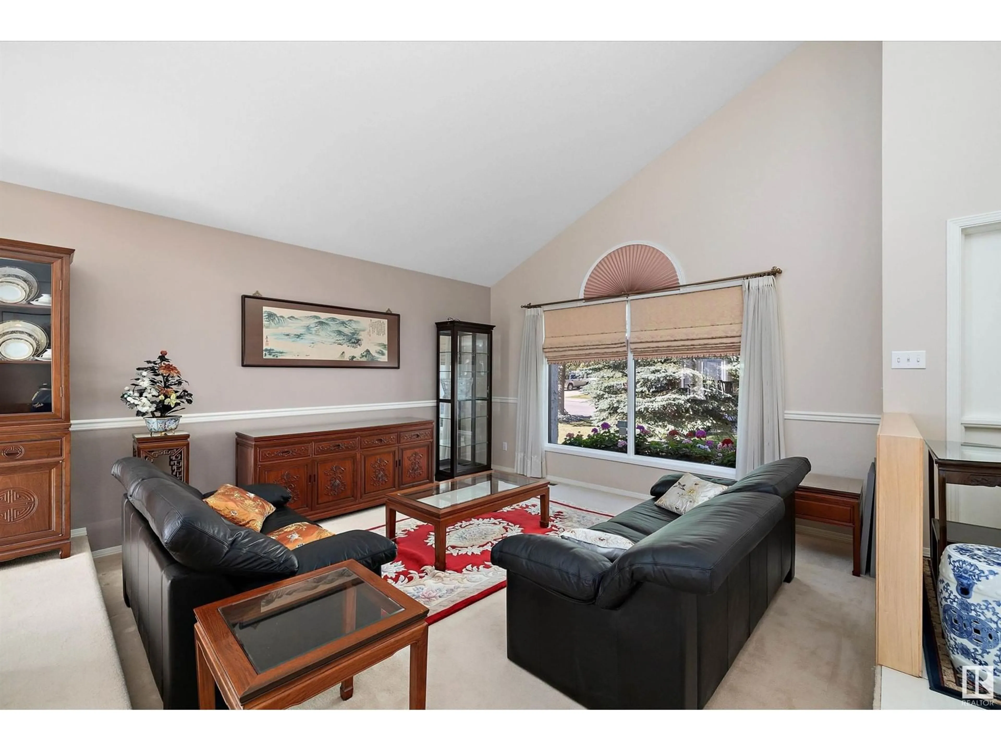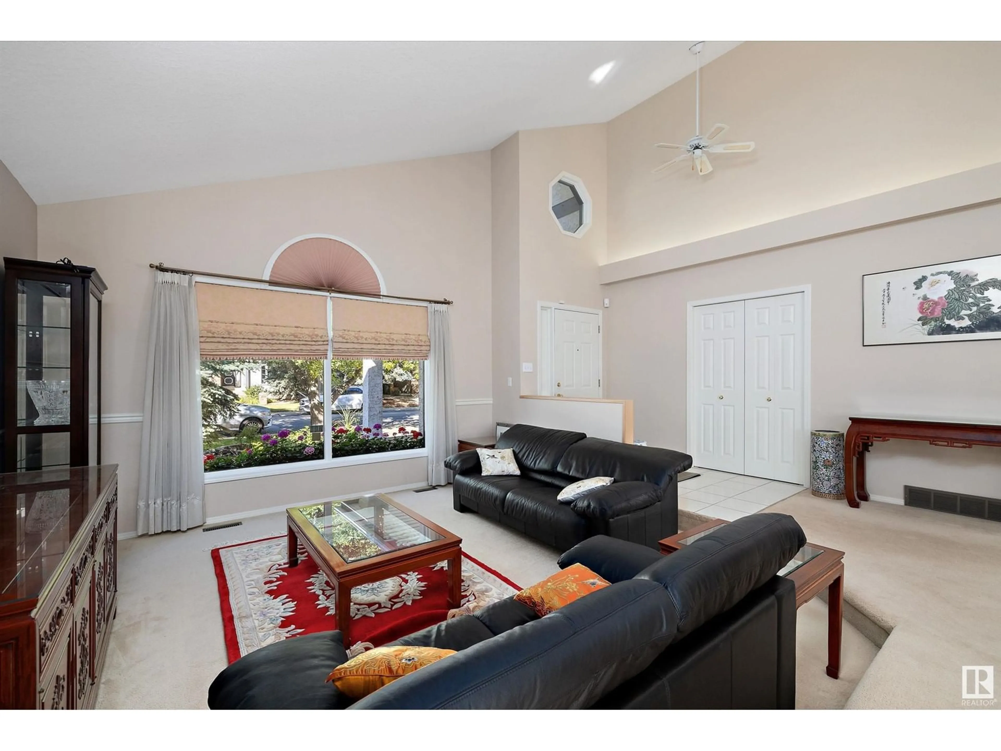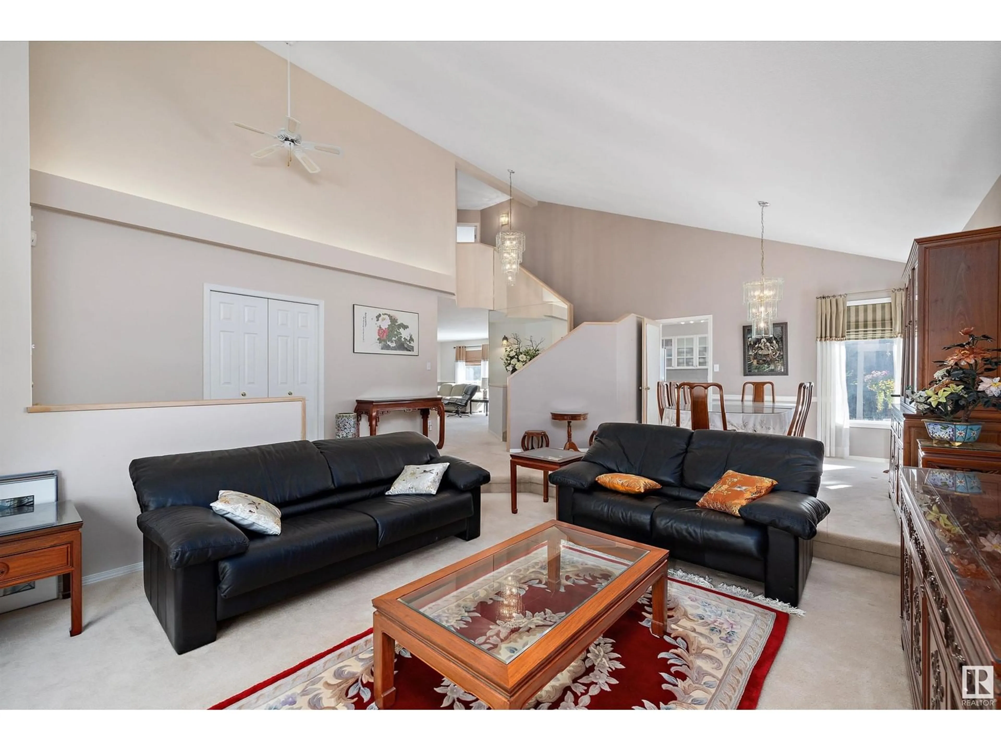253 HEAGLE CR NW, Edmonton, Alberta T6R1V7
Contact us about this property
Highlights
Estimated ValueThis is the price Wahi expects this property to sell for.
The calculation is powered by our Instant Home Value Estimate, which uses current market and property price trends to estimate your home’s value with a 90% accuracy rate.Not available
Price/Sqft$272/sqft
Est. Mortgage$2,697/mo
Tax Amount ()-
Days On Market96 days
Description
Welcome to this meticulously maintained 1.5 storey home in the sought after community of Henderson Estates, Riverbend. Offered by the original owners, this residence is nestled in a quiet neighbourhood, featuring a stunning stone and stucco facade. Step inside to be greeted by vaulted ceilings allowing abundant natural light to flow throughout. The main floor boasts a cozy natural wood-burning fireplace with a marble surround, granite countertops throughout, and stainless steel appliances, including a new dishwasher. The spacious primary ensuite features a luxurious jetted tub, while the convenience of main floor laundry enhances everyday living. Outdoors, the fully landscaped yard is adorned with fruit plants and vibrant perennials, offering a tranquil retreat. Additional updates include a newer hot water tank. With close proximity to the University of Alberta, the river valley, and nearby amenities, this home is perfect for those seeking tranquility without sacrificing convenience. (id:39198)
Property Details
Interior
Features
Main level Floor
Dining room
3.43 m x 2.97 mFamily room
4.85 m x 6.14 mKitchen
3.17 m x 4.38 mDen
2.91 m x 2.95 m
