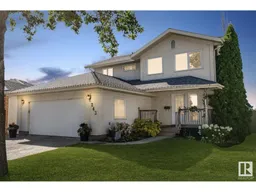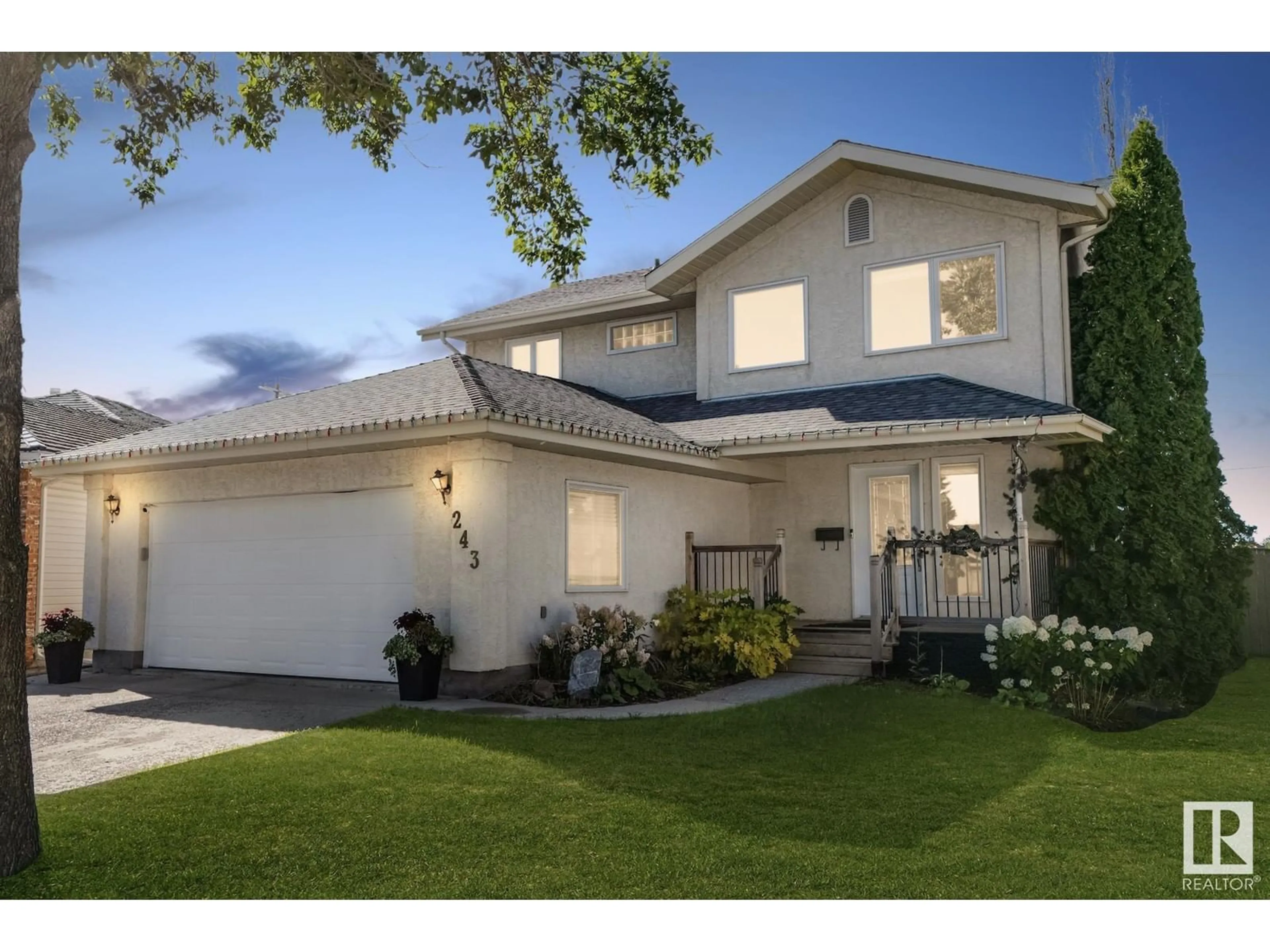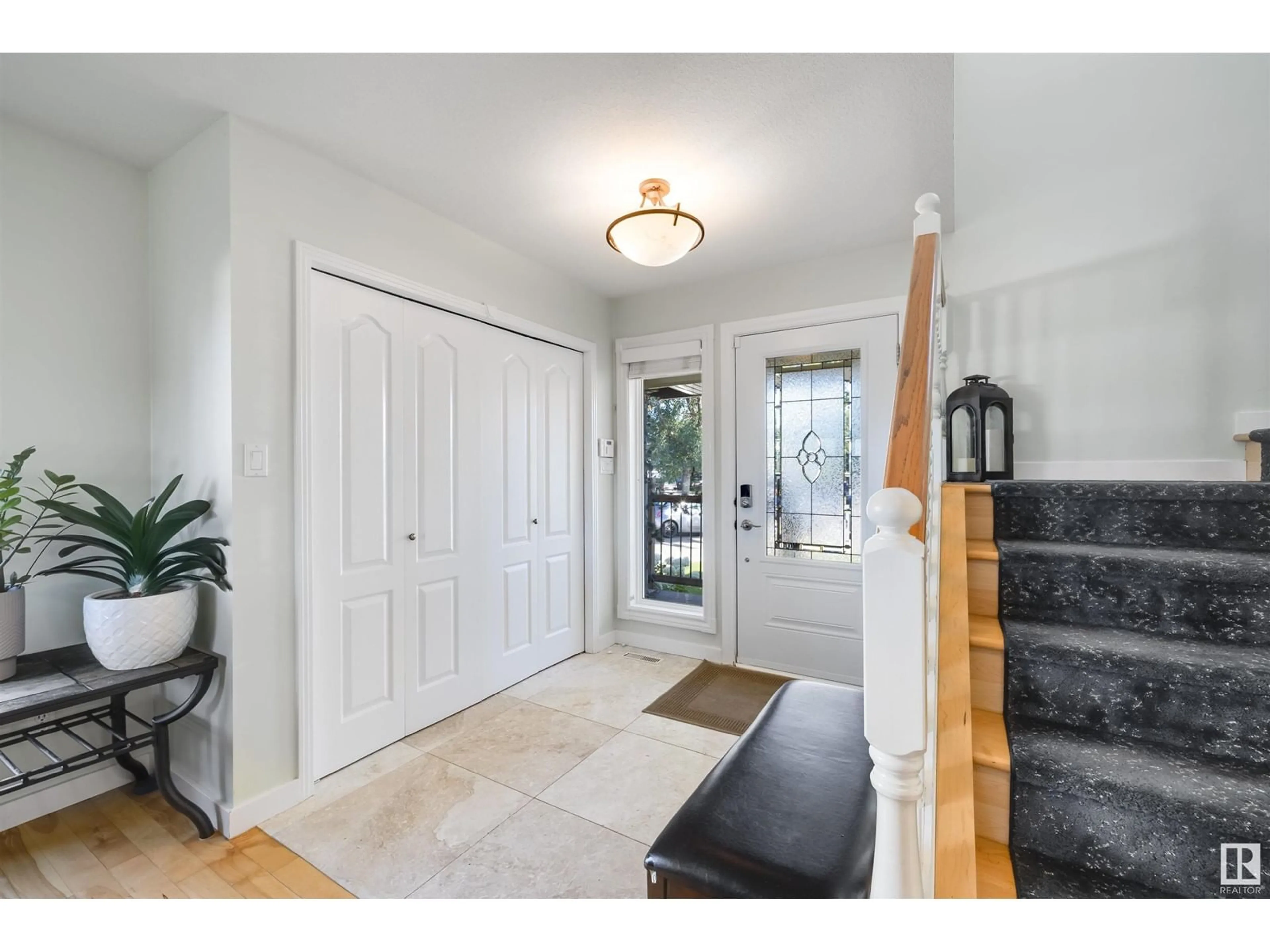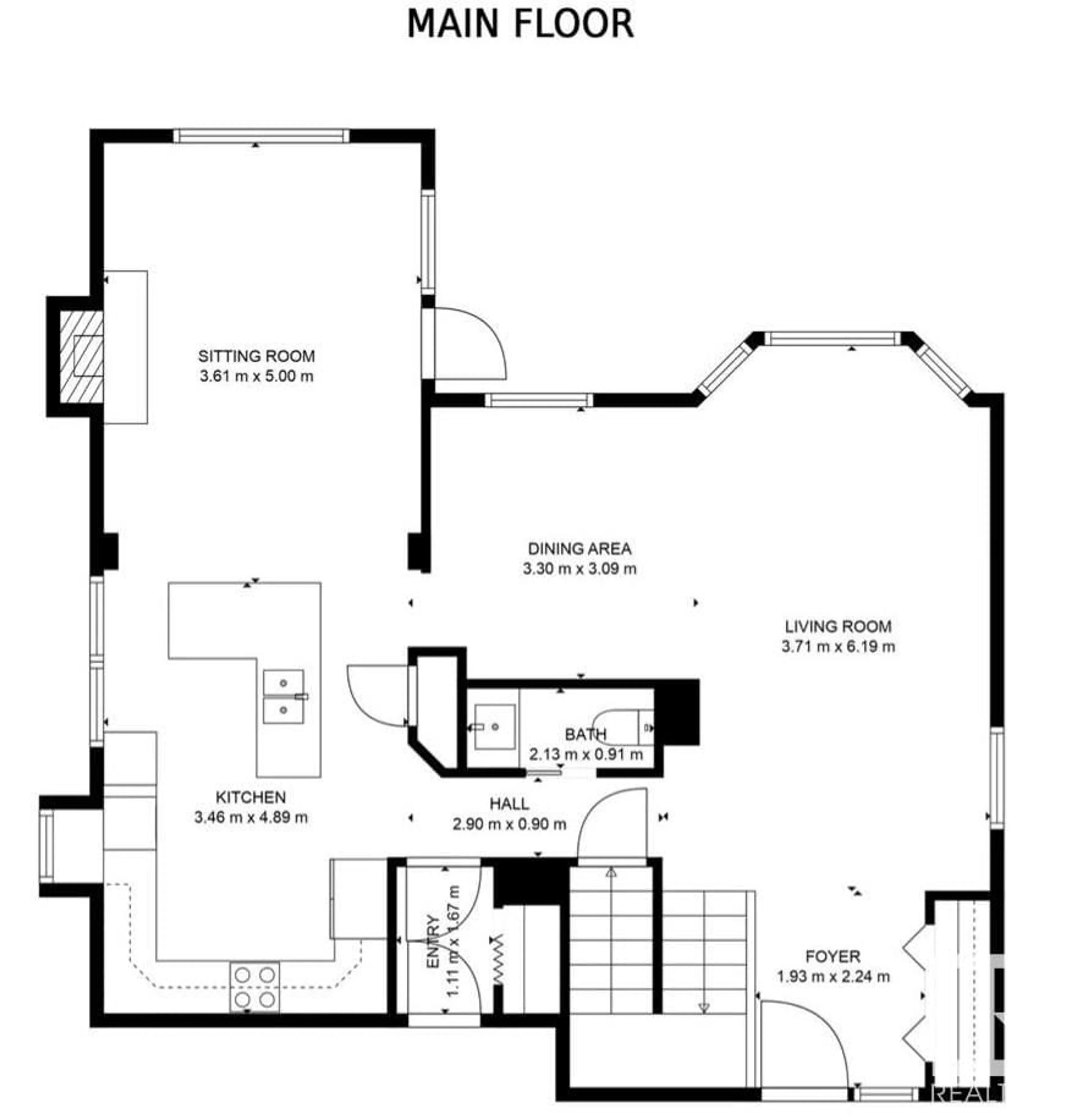243 HEAGLE CR NW, Edmonton, Alberta T6R1V7
Contact us about this property
Highlights
Estimated ValueThis is the price Wahi expects this property to sell for.
The calculation is powered by our Instant Home Value Estimate, which uses current market and property price trends to estimate your home’s value with a 90% accuracy rate.Not available
Price/Sqft$316/sqft
Est. Mortgage$2,783/mth
Tax Amount ()-
Days On Market31 days
Description
Amazing location backing onto green space! This spacious five-bedroom home is on a LARGE PIE LOT in a desirable CUL-DE-SAC. The main floor features hardwood, 2 living spaces, a formal dining area, a 2-pc bath, and abundant natural light. The kitchen boasts granite countertops, updated cabinets, and newer s.s. appliances. Upstairs, the primary bedroom includes a 4-pc ensuite with a jet tub. Three more bedrooms and a 4-pc bath complete this level. The finished basement offers a theatre room, fifth bedroom, 4-pc bath, laundry, and den/office space. The large landscaped backyard includes a fire pit, shed, play structure and the back/side fence was replaced in 2021. Other updates include a furnace / hot water tank / A/C (2014), triple-pane windows (2017), high-efficiency toilets (2019), attic insulation (2019), removal of poly-b plumbing (2024), new carpets upstairs (2024). Easy access to major routes, river valley, schools, shopping, and the Terwillegar Rec Centre. Welcome Home! (id:39198)
Upcoming Open House
Property Details
Interior
Features
Above Floor
Bedroom 2
3.72 m x 4.34 mBedroom 3
2.67 m x 3.83 mBedroom 4
2.69 m x 2.99 mExterior
Parking
Garage spaces 4
Garage type Attached Garage
Other parking spaces 0
Total parking spaces 4
Property History
 48
48


