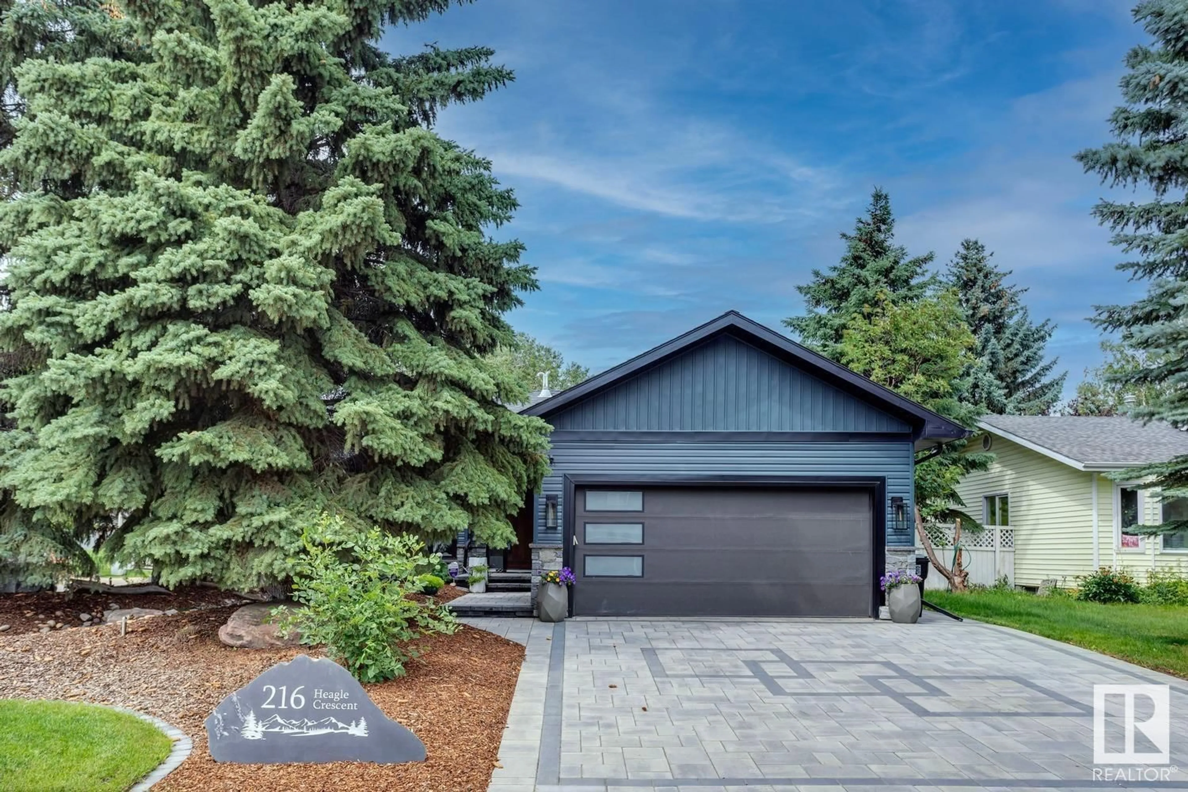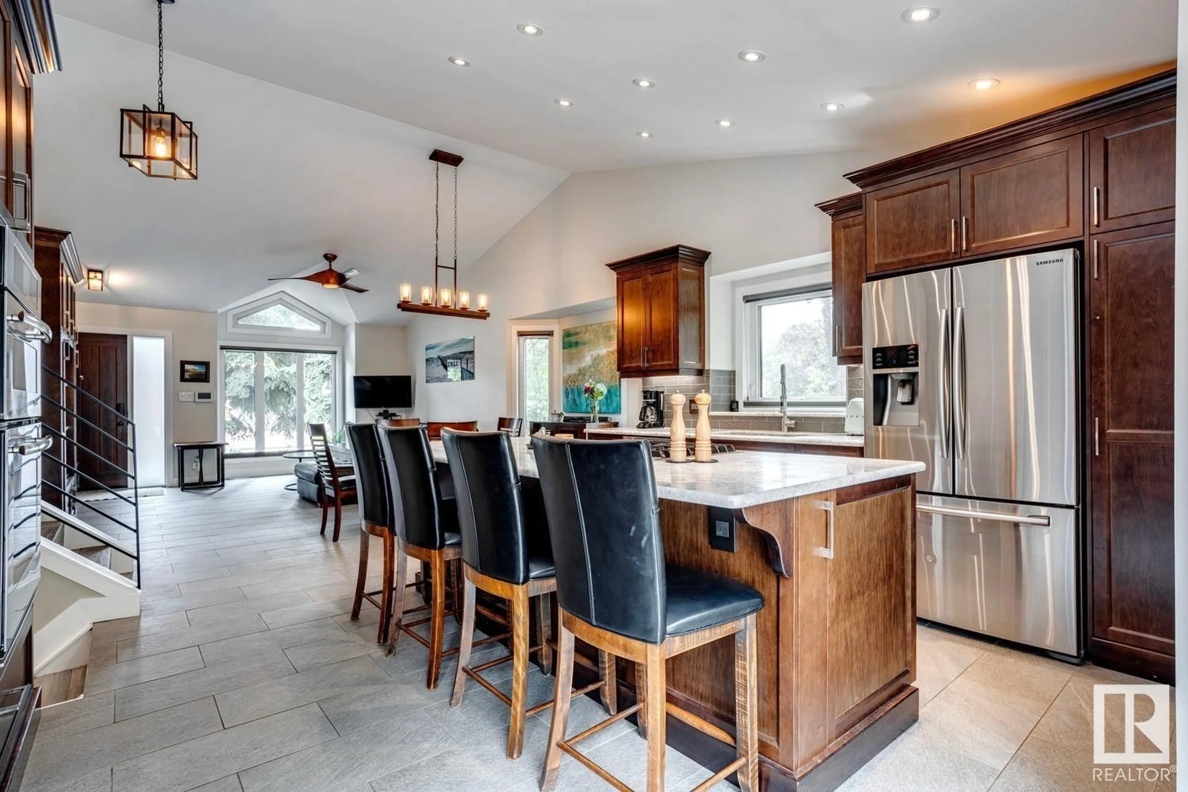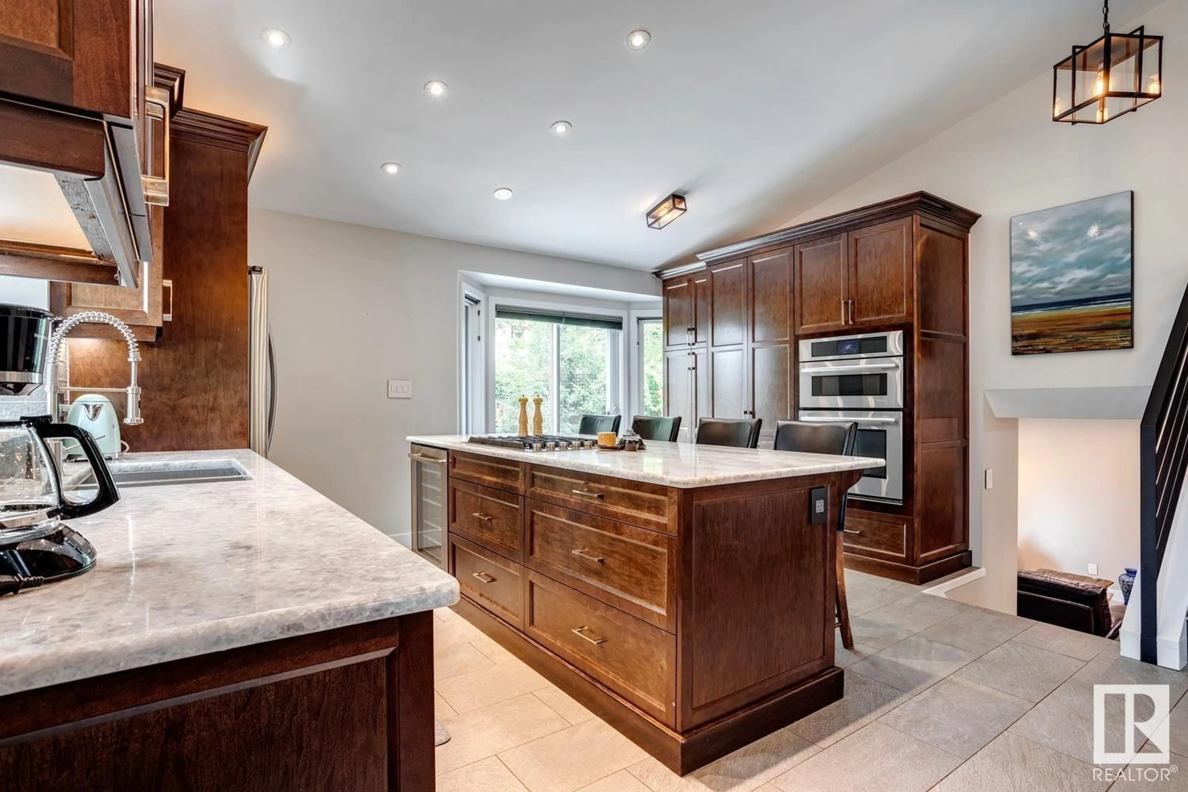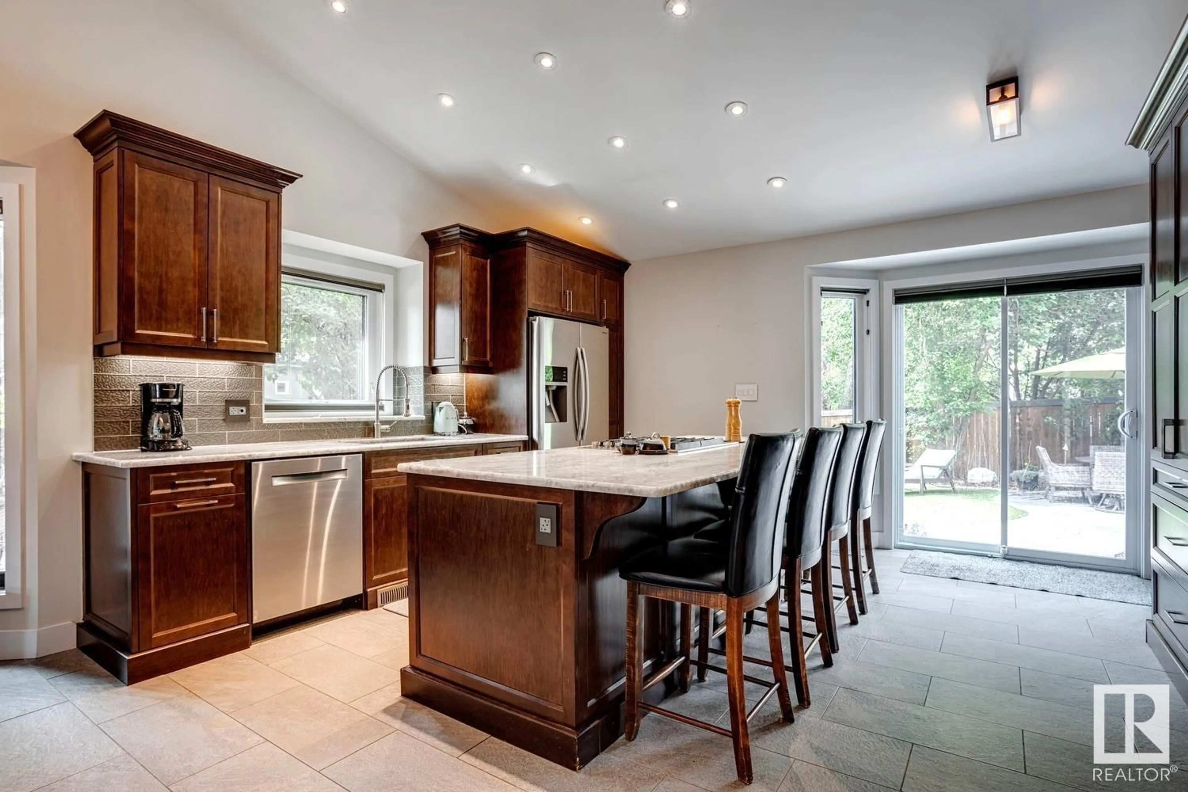216 HEAGLE CR NW, Edmonton, Alberta T6R1V2
Contact us about this property
Highlights
Estimated ValueThis is the price Wahi expects this property to sell for.
The calculation is powered by our Instant Home Value Estimate, which uses current market and property price trends to estimate your home’s value with a 90% accuracy rate.Not available
Price/Sqft$617/sqft
Est. Mortgage$3,221/mo
Tax Amount ()-
Days On Market194 days
Description
Extensively renovated home in prestigious Henderson Estates! Located on a very quiet street, this unique 4-level split offers over 2100 sqft of total living space and has been substantially upgraded with over $400k of renovations/landscaping. The main floor offers a very open floor plan w/soaring vaulted ceilings, gorgeous kitchen w/s.s. appliances and quartz counters, and large living area. Upstairs you will find the HUGE primary suite w/balcony overlooking the gorgeous yard, loads of built-in storage and 4-pc ensuite, 2nd bedroom, and additional 4-pc bath. The lower level features a fabulous rec space w/in-floor heat, 3rd bedroom/den, and 3-pc bath. The basement offers a huge family/games room, laundry and plenty of storage. Outside will will find an absolute oasis of a yard w/huge stone patio and multiple water features. Too many upgrades to list, literally everything has been done to this home. Close to great schools, shopping and other amenities. Such an awesome home in a even better location! (id:39198)
Property Details
Interior
Features
Main level Floor
Kitchen
Living room
Dining room




