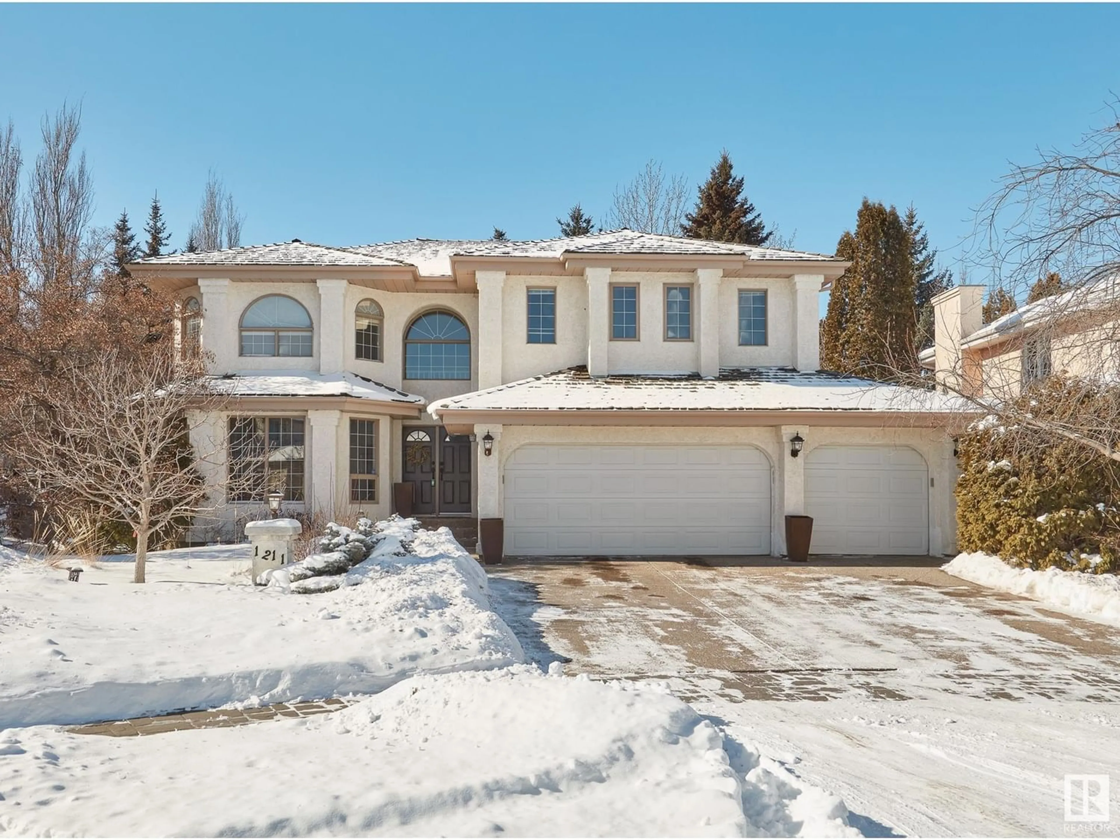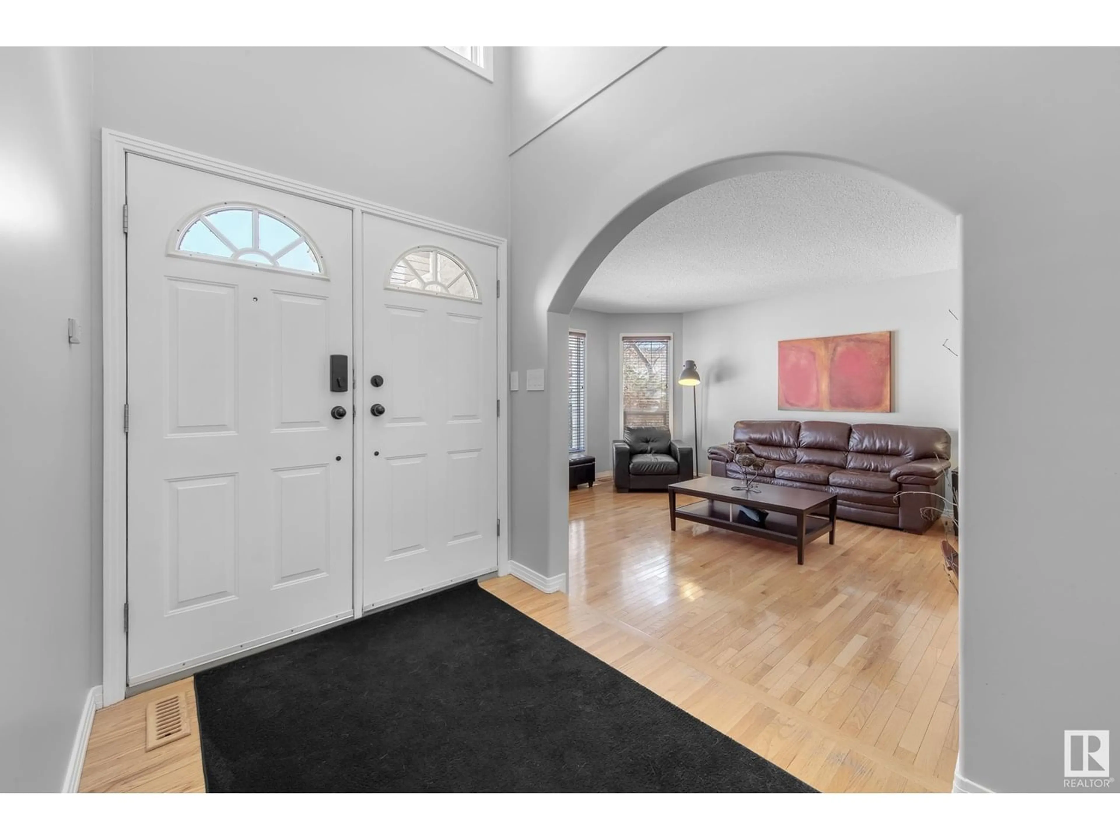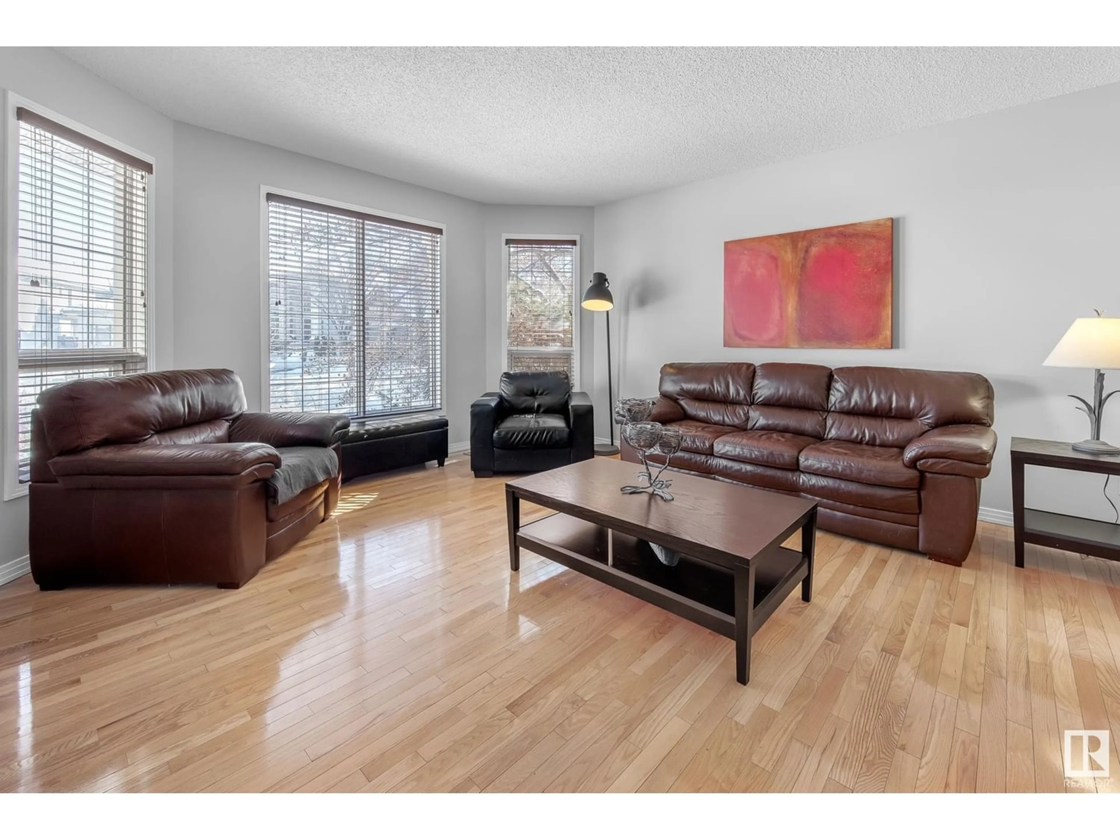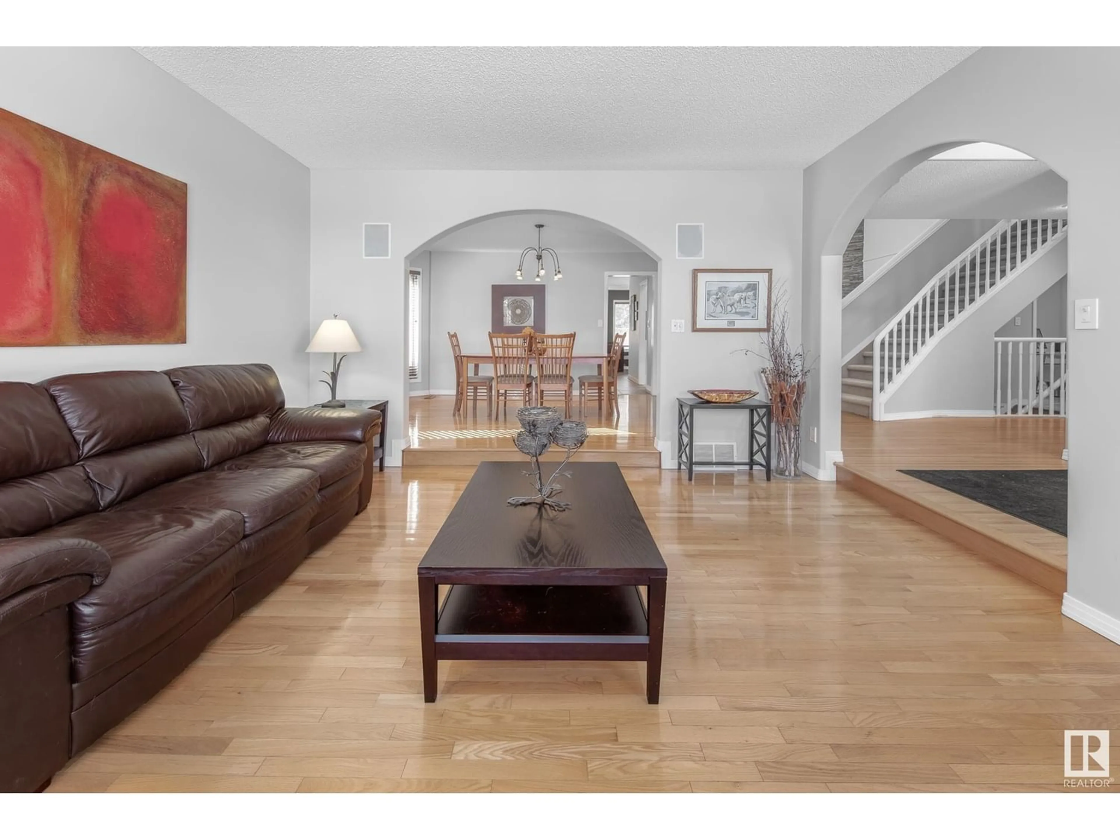1211 HEWGILL PL NW, Edmonton, Alberta T6R2K5
Contact us about this property
Highlights
Estimated ValueThis is the price Wahi expects this property to sell for.
The calculation is powered by our Instant Home Value Estimate, which uses current market and property price trends to estimate your home’s value with a 90% accuracy rate.Not available
Price/Sqft$296/sqft
Est. Mortgage$3,972/mo
Tax Amount ()-
Days On Market290 days
Description
Welcome to the epitome of family living! Nestled in a serene cul-de-sac, this 4-bedroom HILLVIEW 2 storey beckons a new family to call it home. A PERFECT location mere steps away from scenic walking trails through the river valley and the expanse of Terwillegar dog park. QUALITY built, with hardwood floors and granite counters. Sprawling across over 4000 sq. ft. of beautifully crafted space, this residence caters to the needs of a growing family. The triple garage is highly sought after and finally you'll have space for all the necessities. Retreat to the palatial master suite boasting a luxurious 5-piece ensuite, while the fully developed basement hosts two additional bedrooms and a vast open recreation room, perfect for a children's play space and entertainment. The private, west backyard features a large deck and nice landscaping. Welcome home! (id:39198)
Property Details
Interior
Features
Basement Floor
Bedroom 6
4.79 m x 3.85 mRecreation room
9.27 m x 8.52 m



