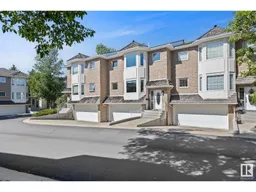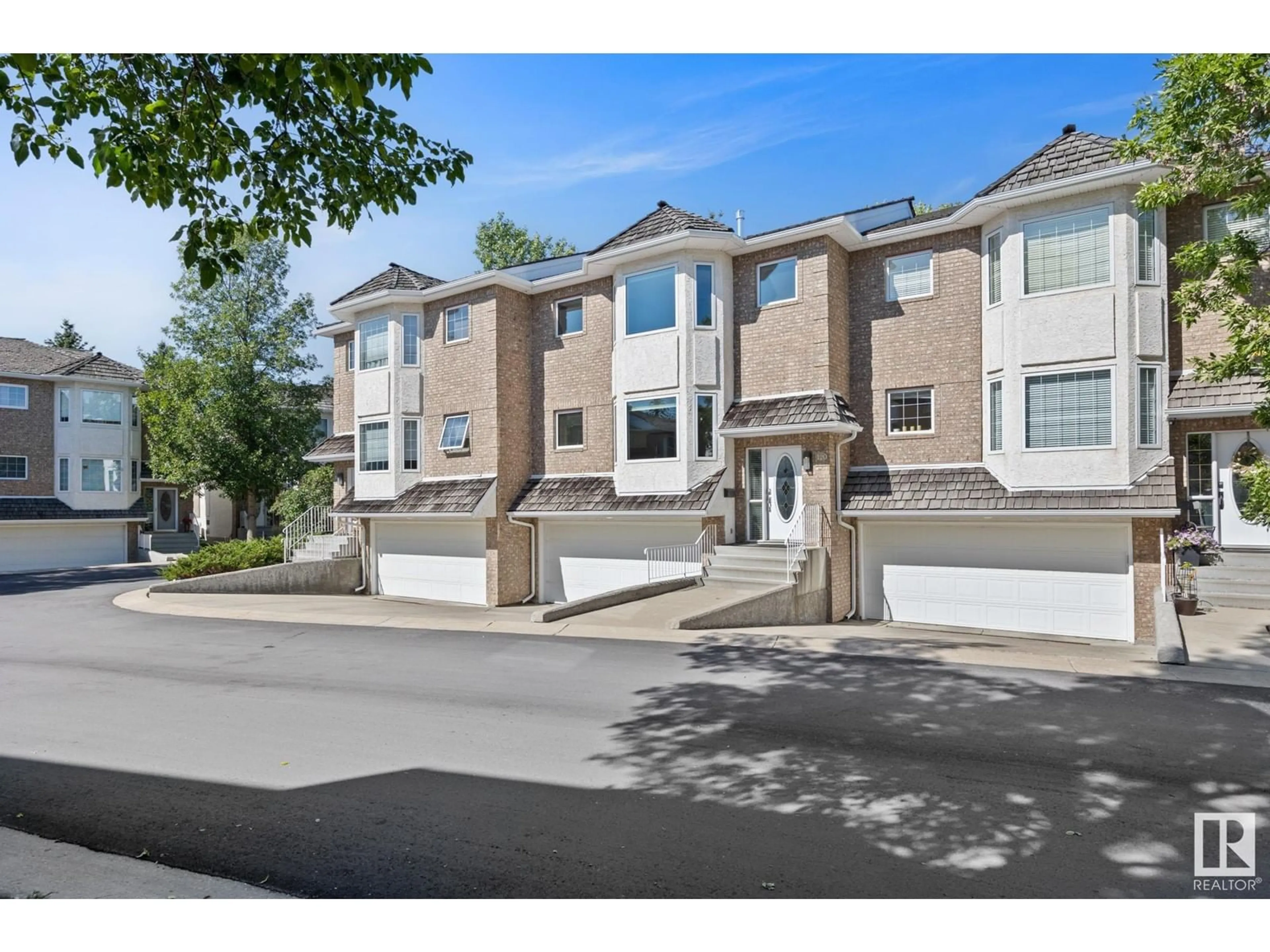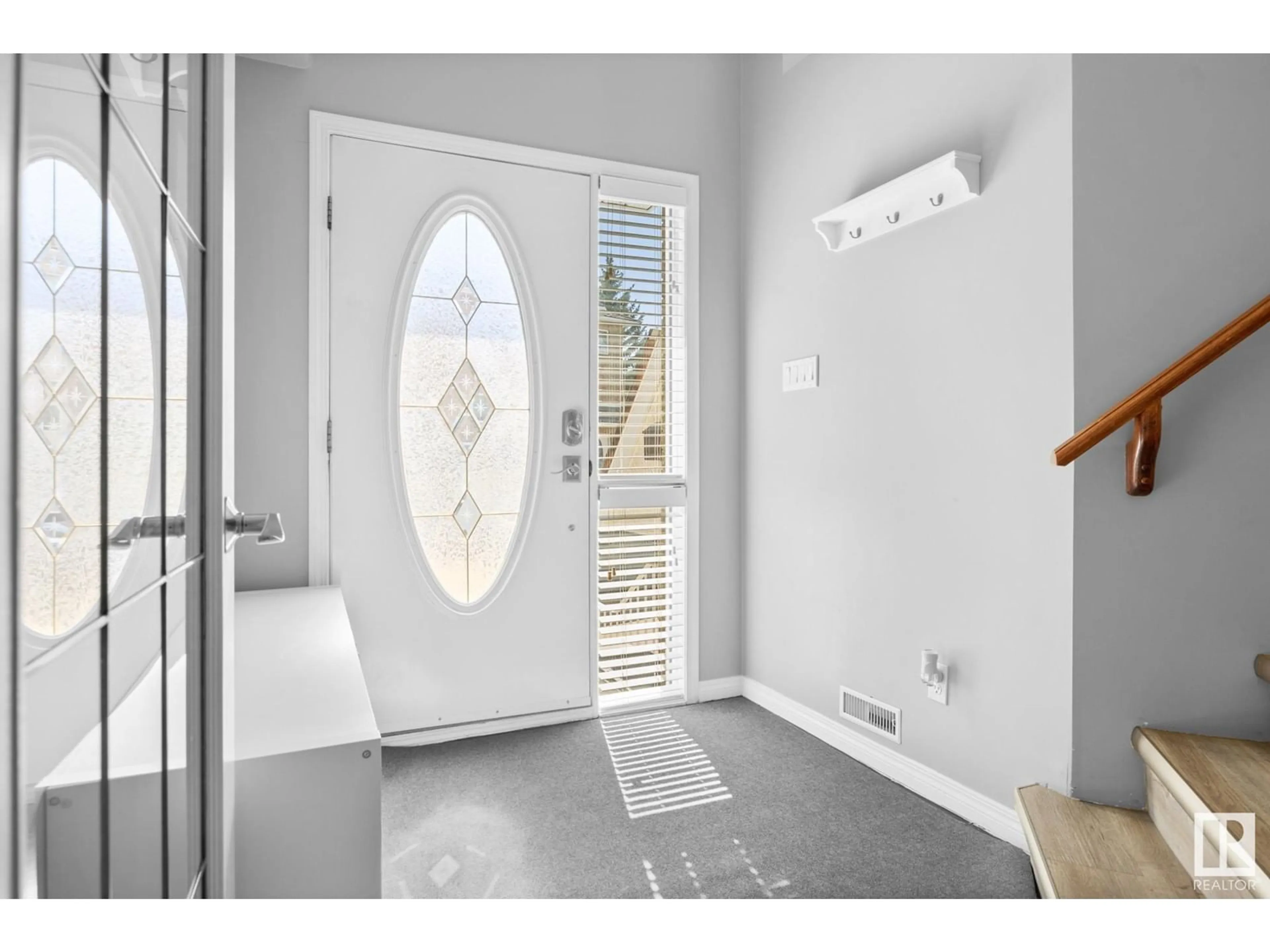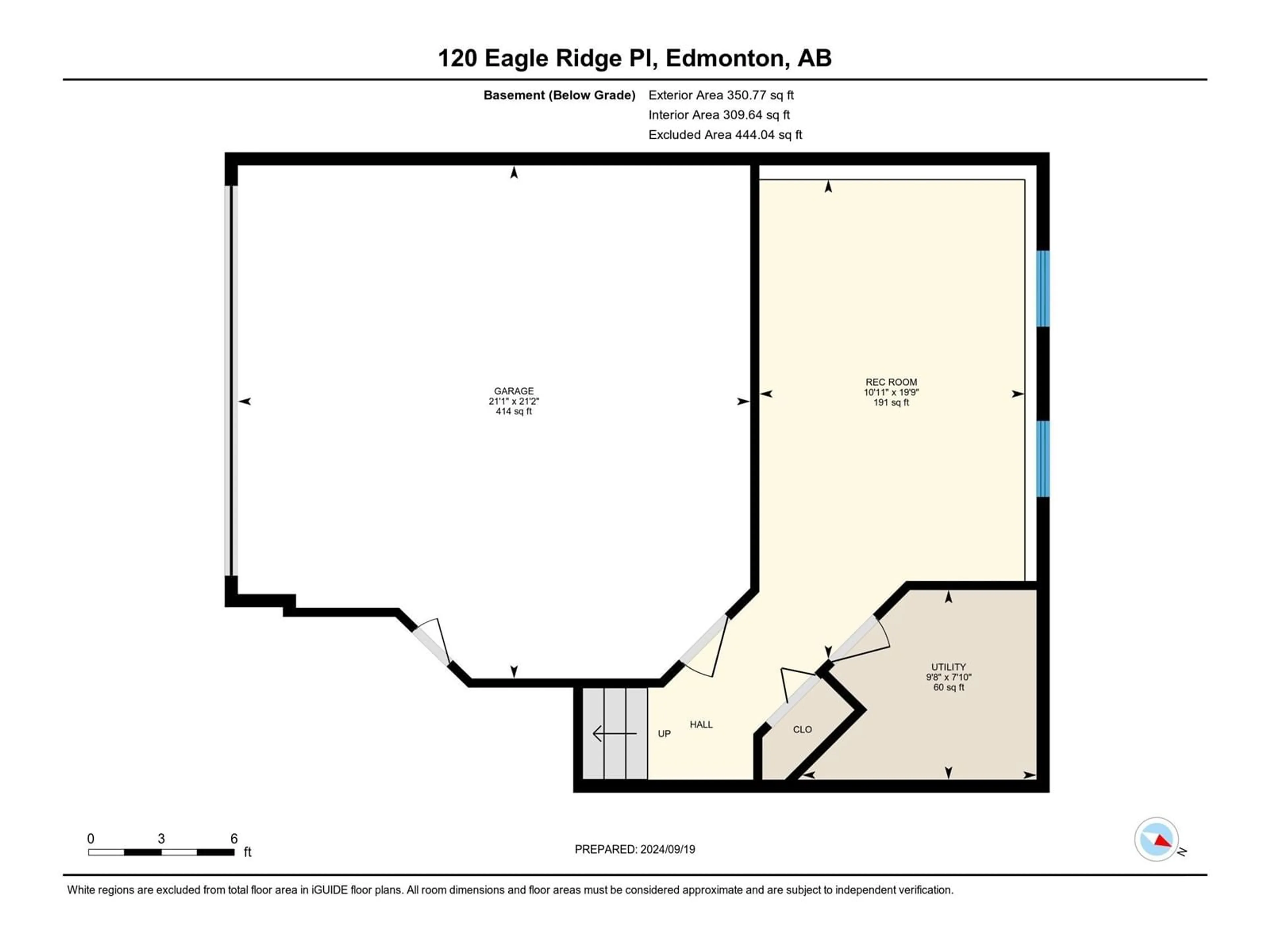120 Eagle Ridge PL NW NW, Edmonton, Alberta T6R2M8
Contact us about this property
Highlights
Estimated ValueThis is the price Wahi expects this property to sell for.
The calculation is powered by our Instant Home Value Estimate, which uses current market and property price trends to estimate your home’s value with a 90% accuracy rate.Not available
Price/Sqft$248/sqft
Est. Mortgage$1,933/mth
Maintenance fees$291/mth
Tax Amount ()-
Days On Market16 days
Description
Welcome to this stunning contemporary 2-storey home, blending modern design with timeless elegance. Step inside to a spacious living room, perfect for relaxation, featuring a cozy 3-sided fireplace that adds warmth and charm. The large master bedroom is a true retreat, complete with a luxurious 4-piece ensuite for your convenience. This home is equipped with essential updates newer flooring (2017), a high-efficiency furnace (2017), triple pane windows (2018), window coverings (2019), and a hot water tank (2020), ensuring comfort and peace of mind. Condo fees have remained steady for several years, making this an excellent investment in a desirable location. Enjoy a strong sense of community and easy access to local amenities. Walking distance from arguably one of the best dog parks and walking paths in Edmonton! Don't miss your chance to make this beautiful home yours! (id:39198)
Property Details
Interior
Features
Upper Level Floor
Primary Bedroom
20'6" x 13'2"Bedroom 2
13'8" x 11'10Bedroom 3
9'11" x 11'7"Exterior
Parking
Garage spaces 4
Garage type Attached Garage
Other parking spaces 0
Total parking spaces 4
Condo Details
Inclusions
Property History
 36
36


