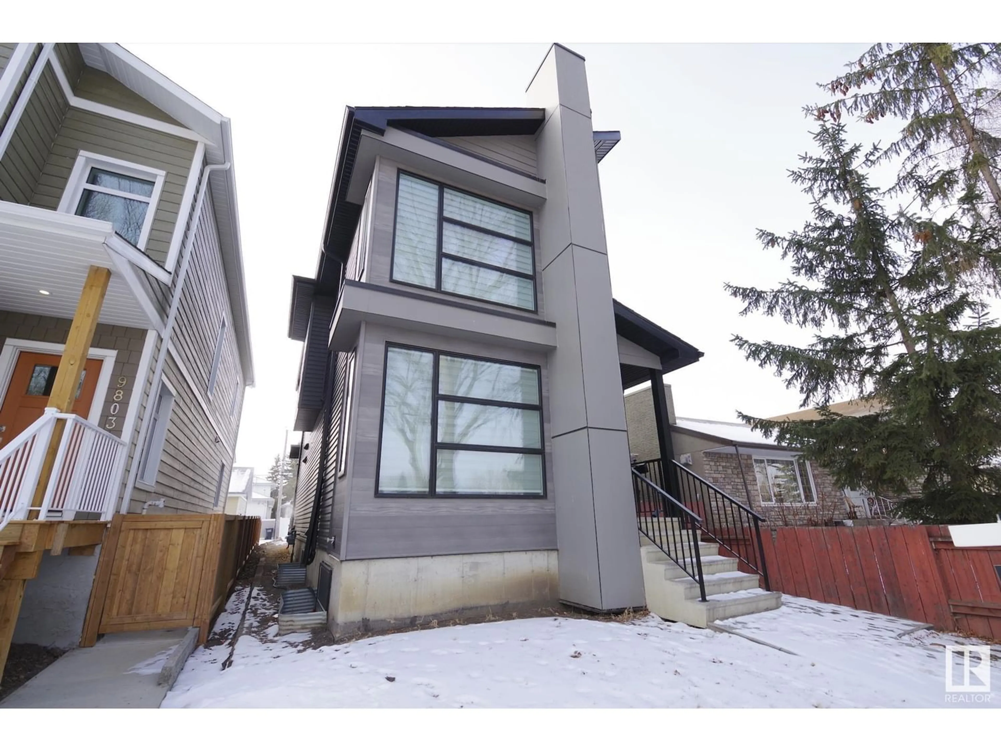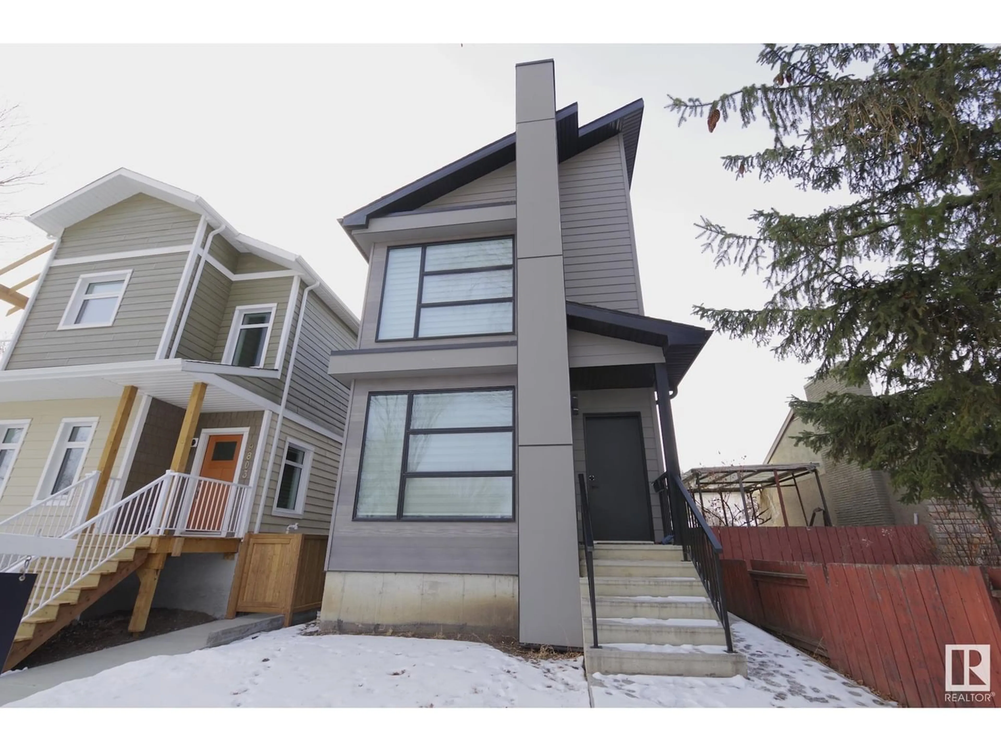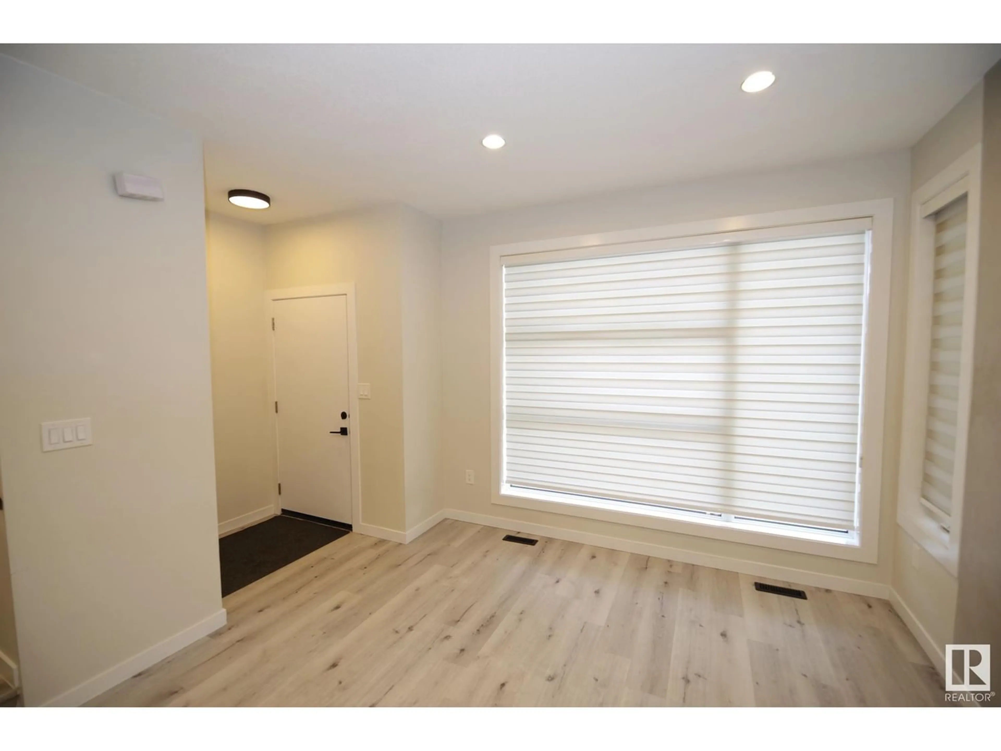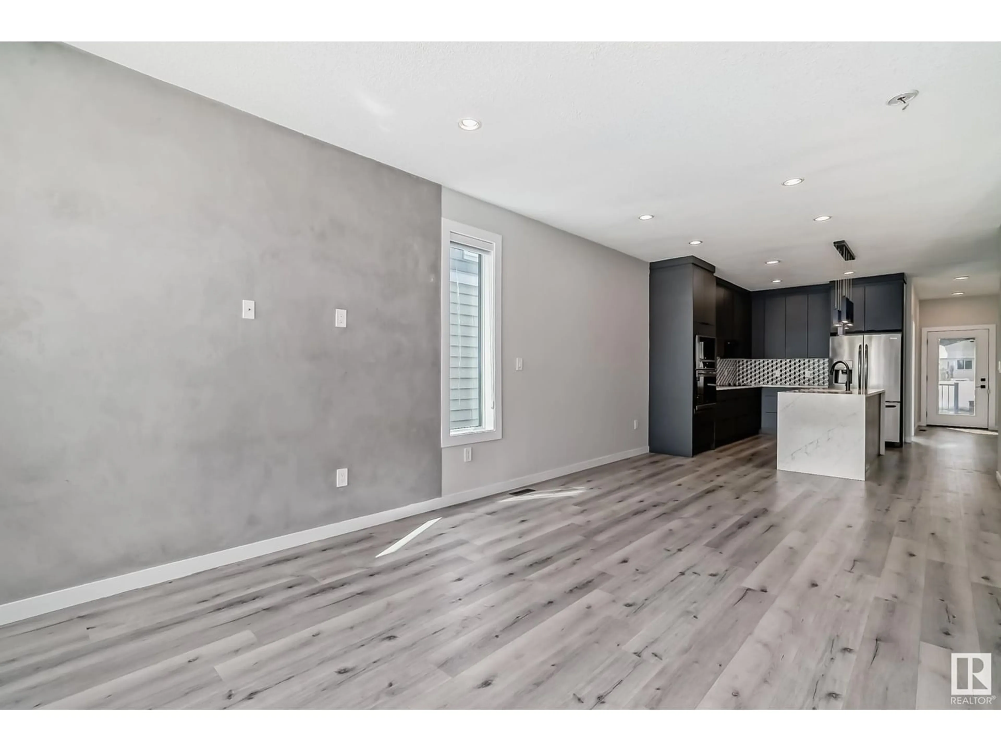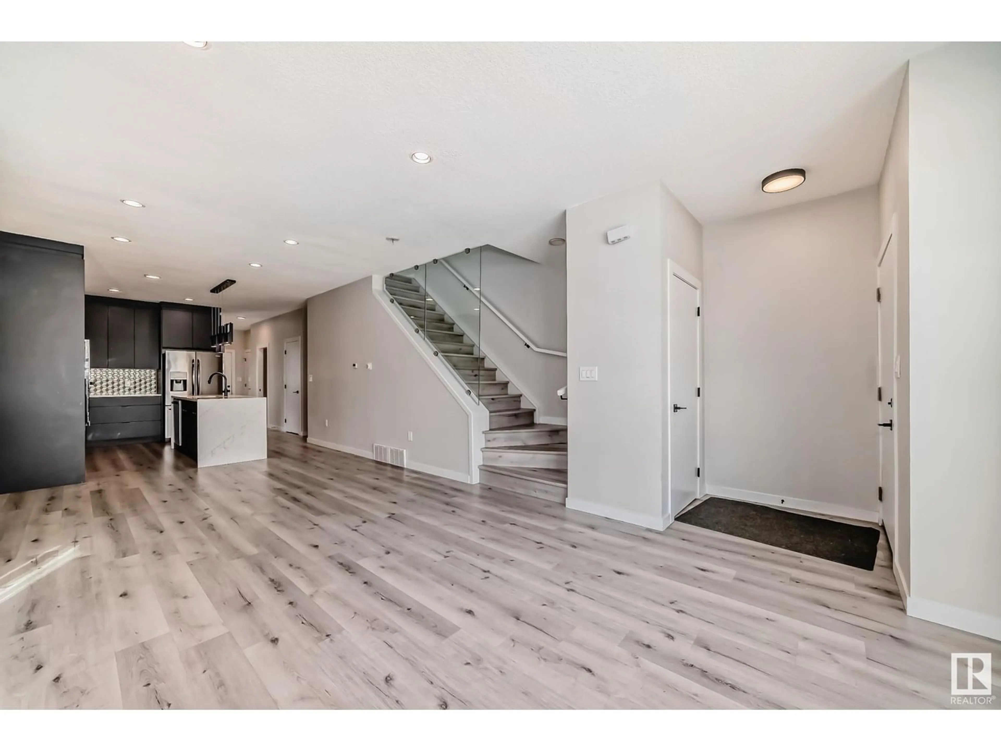9807 67 AV NW, Edmonton, Alberta T6E0P3
Contact us about this property
Highlights
Estimated ValueThis is the price Wahi expects this property to sell for.
The calculation is powered by our Instant Home Value Estimate, which uses current market and property price trends to estimate your home’s value with a 90% accuracy rate.Not available
Price/Sqft$386/sqft
Est. Mortgage$2,791/mo
Tax Amount ()-
Days On Market345 days
Description
Discover your dream home in Hazeldean! Walk through the front door and you will love the front-to-back sightlines and natural light pouring throughout. The living room is spacious & bright - the perfect place to entertain friends or relax with family. Chef's kitchen features ample dark & rich toned cabinetry, large quartz island and a spacious pantry. Enjoy the convenience of a main floor den, perfect for your home office. Primary bedroom on upper level features gorgeous 4-pce ensuite. Two additional good sized bedrooms with jack & jill bathroom, and laundry round out this level of the home. The basement features a LEGAL SUITE with two bedrooms, two bathrooms, well-appointed kitchen, living area & laundry - providing ample room for guests or additional income potential. Experience luxury and functionality in this amazing property! (id:39198)
Property Details
Interior
Features
Basement Floor
Bedroom 5
2.82 m x 2.44 mSecond Kitchen
3.4 m x 2.29 mBedroom 4
2.92 m x 2.64 mProperty History
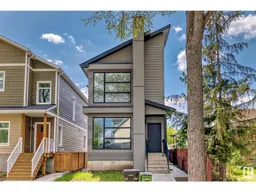 46
46
