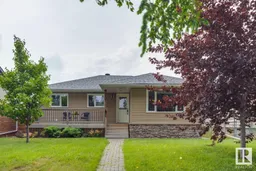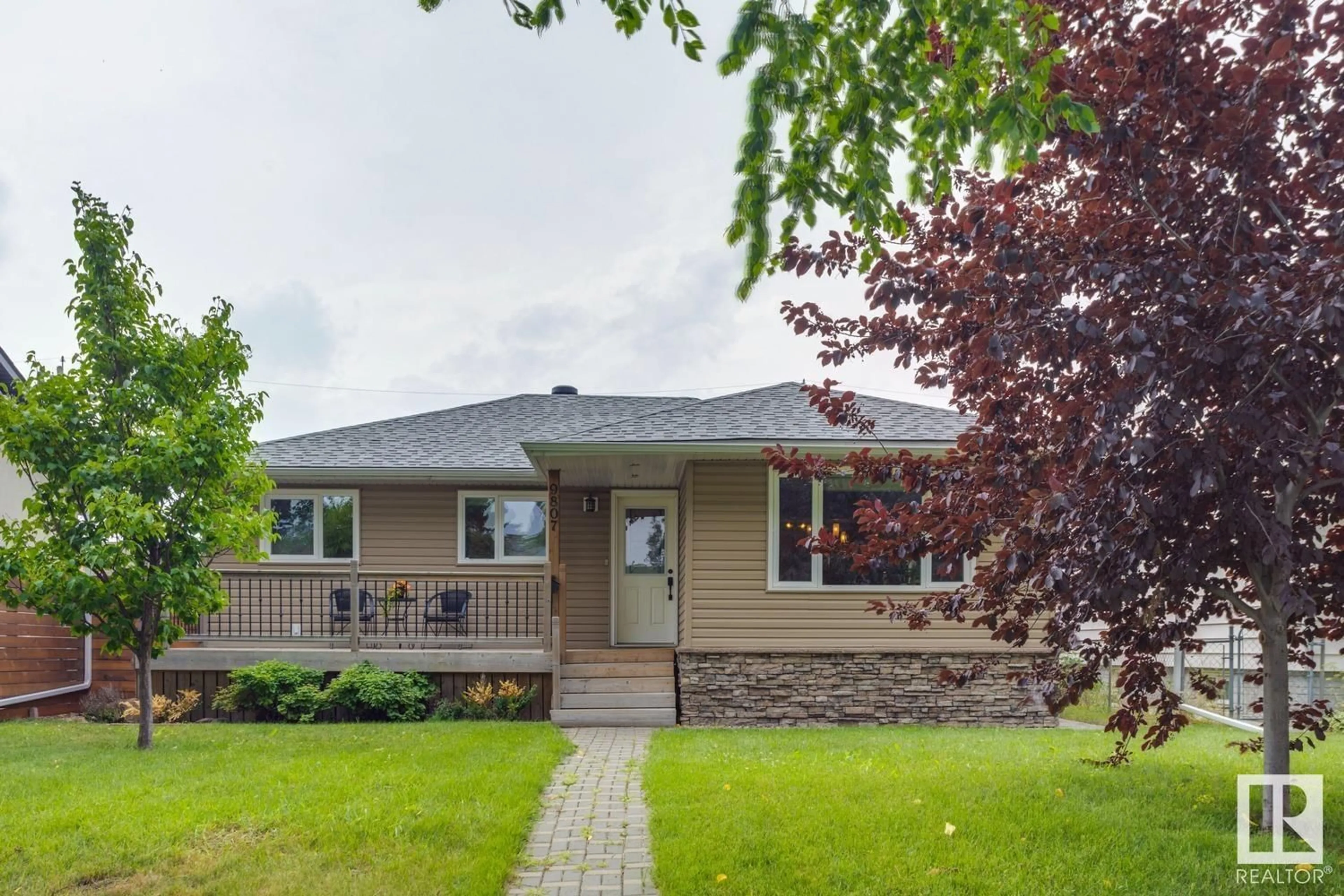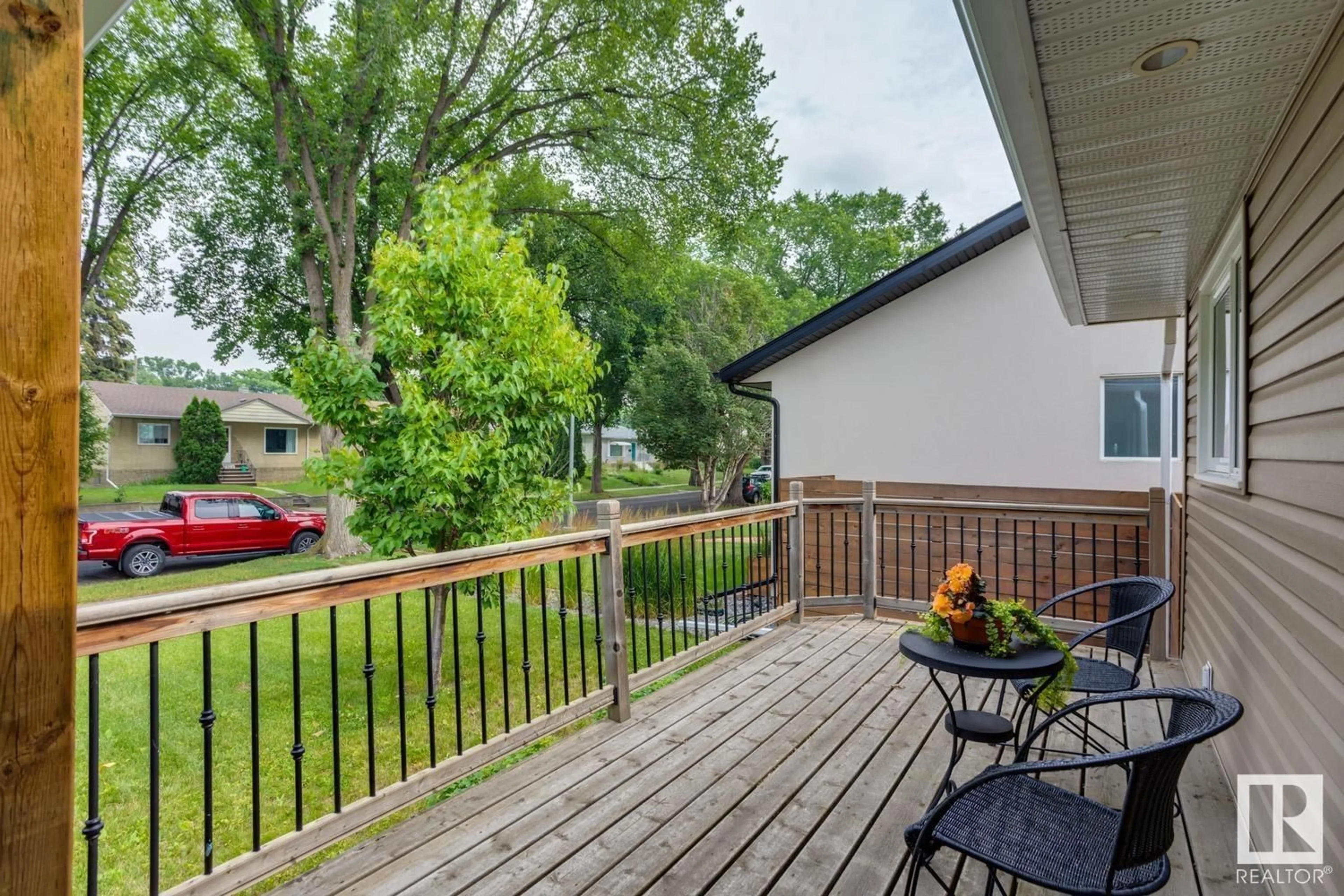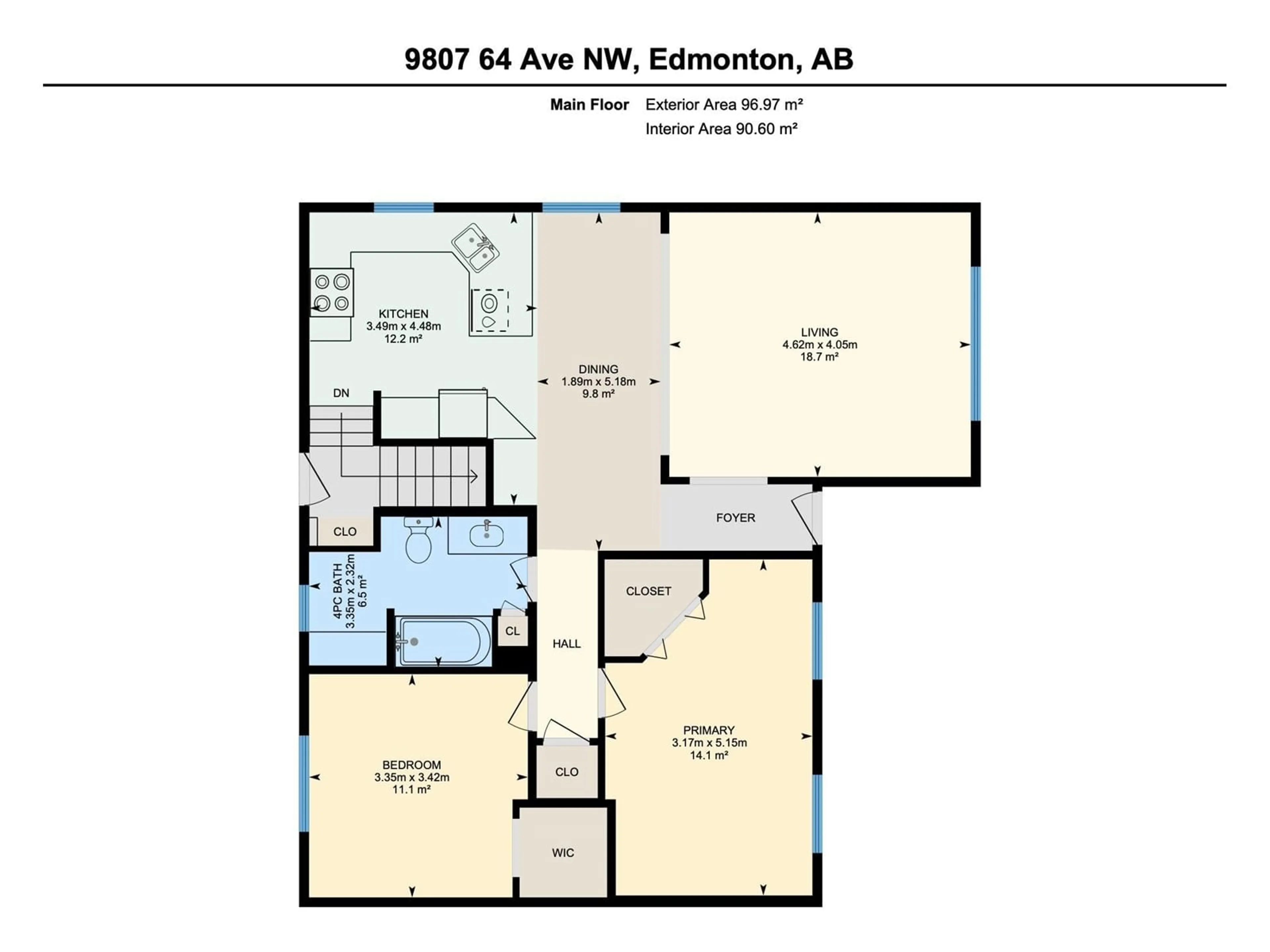9807 64 AV NW, Edmonton, Alberta T6E0J4
Contact us about this property
Highlights
Estimated ValueThis is the price Wahi expects this property to sell for.
The calculation is powered by our Instant Home Value Estimate, which uses current market and property price trends to estimate your home’s value with a 90% accuracy rate.Not available
Price/Sqft$454/sqft
Est. Mortgage$2,039/mth
Tax Amount ()-
Days On Market34 days
Description
UPDATED bungalow on a quiet tree-lined street in Hazeldean! This 1,043sq.ft property is walking distance to Mill Creek Ravine & the shopping/amenities of Ritchie Market. You're sure to be impressed with the renovations throughout this home - from upgraded insulation & custom cabinetry, to the mechanical & windows: it's move-in ready. Hardwood runs throughout the living room with large windows showcasing the canopy-street in front. A charming archway leads to the open-concept dining area & kitchen with custom hardwood cabinetry (incl pull-out pantry drawers), leathered granite countertops & S/S appliances (incl a GAS range). The massive primary suite can accommodate a king-sized bed & has a walk-in closet. The 2nd bedroom also features a walk-in closet & overlooks the backyard. The 4-pc bathroom has plenty of storage including a separate vanity space. Outside is a large SOUTH-facing backyard with firepit, SHED & insulated garage. Updates incl: 100AMP service, windows, furnace, HWT, roof, eaves & more. (id:39198)
Property Details
Interior
Features
Main level Floor
Living room
4.62 m x 4.05 mDining room
1.89 m x 5.18 mKitchen
3.49 m x 4.48 mPrimary Bedroom
3.17 m x 5.15 mExterior
Parking
Garage spaces 3
Garage type Detached Garage
Other parking spaces 0
Total parking spaces 3
Property History
 40
40


