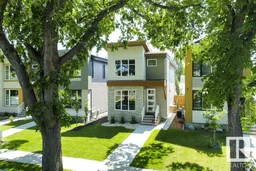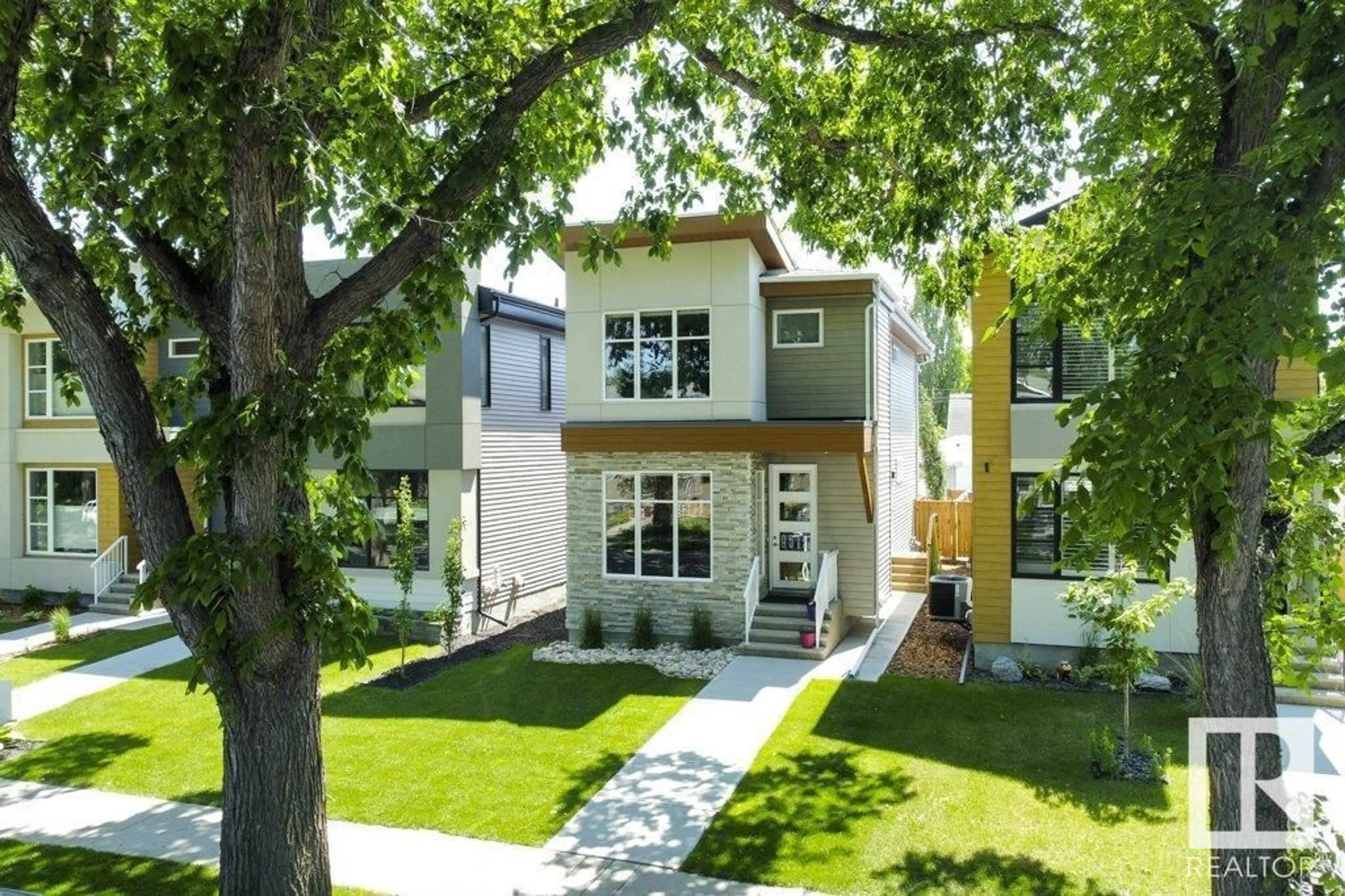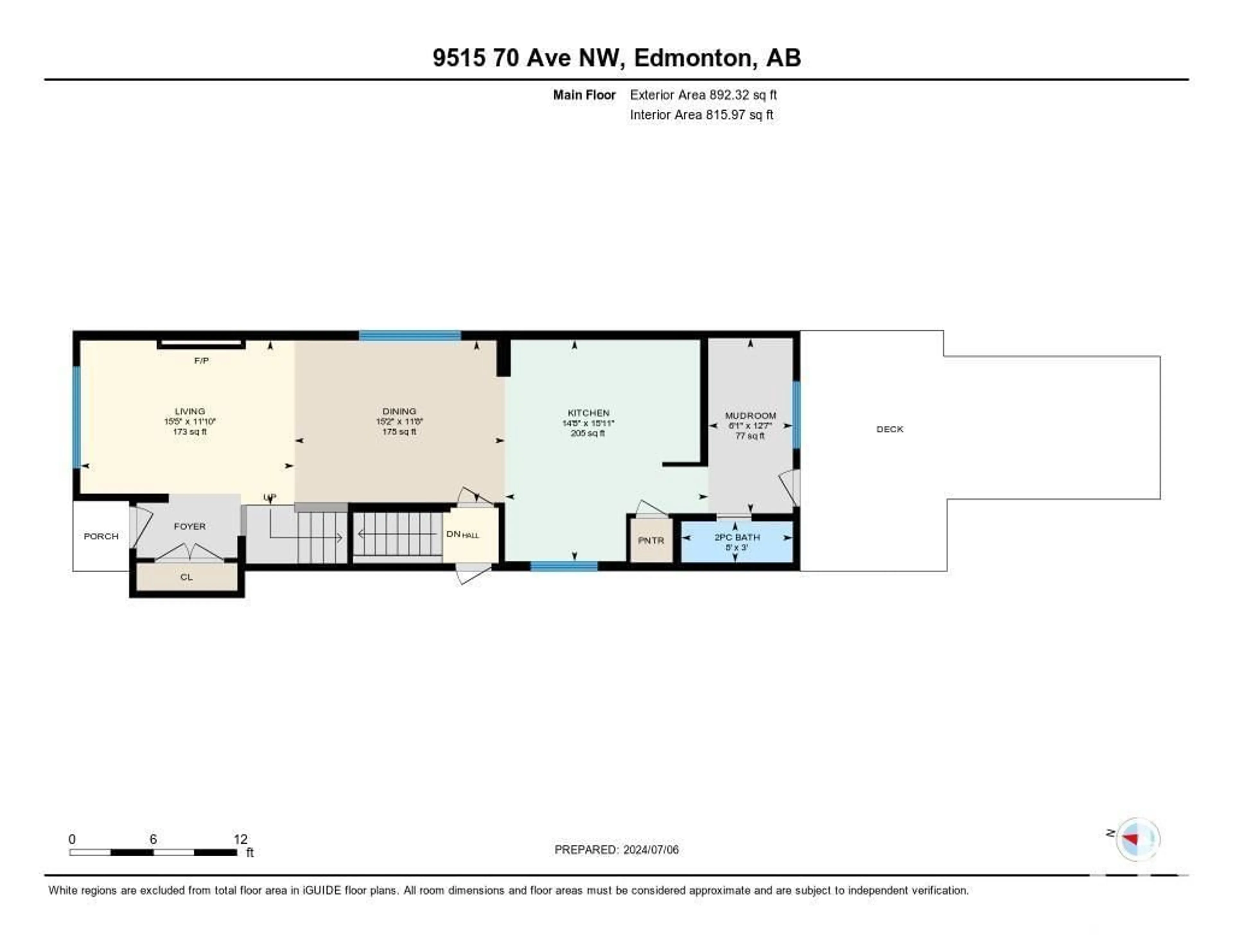9515 70 AV NW, Edmonton, Alberta T6E0T9
Contact us about this property
Highlights
Estimated ValueThis is the price Wahi expects this property to sell for.
The calculation is powered by our Instant Home Value Estimate, which uses current market and property price trends to estimate your home’s value with a 90% accuracy rate.Not available
Price/Sqft$447/sqft
Days On Market19 days
Est. Mortgage$3,435/mth
Tax Amount ()-
Description
BETTER THAN NEW! This FULLY FINISHED GEM w/ LEGAL BSMT SUITE on a charming TREE LINED street in Hazeldean has been METICULOUSLY cared for by original owners. LOADED with upgrades! Main floor w/ 9ft ceilings, HUGE WINDOWS, open layout is perfect. Cozy living room w/ fireplace. DREAMY KITCHEN w/ Quartz, HIGH END MONOGRAM appliances, upgraded cabinetry, wine fridge pure elegance! Large mudroom & powder room complete the main. Upstairs has 3 generous bedrooms incl. Primary Retreat perched in the TREETOPS w/ gorgeous ensuite & w/I closet. Secondary bedrooms w/ JACK & JILL bath. Dont forget UPPER LAUNDRY ROOM. Separate entrance to the legal basement suite finished to SAME HIGH SPEC as upstairs. SUNNY LOW MAINTENANCE backyard w/ huge deck leads to dbl garage. Notables include 8ft doors, A/C, HRV w/ filtration, Hot water on demand, custom blinds, the list goes on. STEPS to RITCHIE MARKET, MILLCREEK RAVINE & mins to U of A & Downtown. STILL HAS NEW HOME WARRANTY, THIS IS AN ABSOLUTE MUST SEE! (id:39198)
Property Details
Interior
Features
Basement Floor
Bedroom 4
2.68 m x 3.52 mSecond Kitchen
3.41 m x 3.99 mRecreation room
3.69 m x 4.1 mProperty History
 38
38

