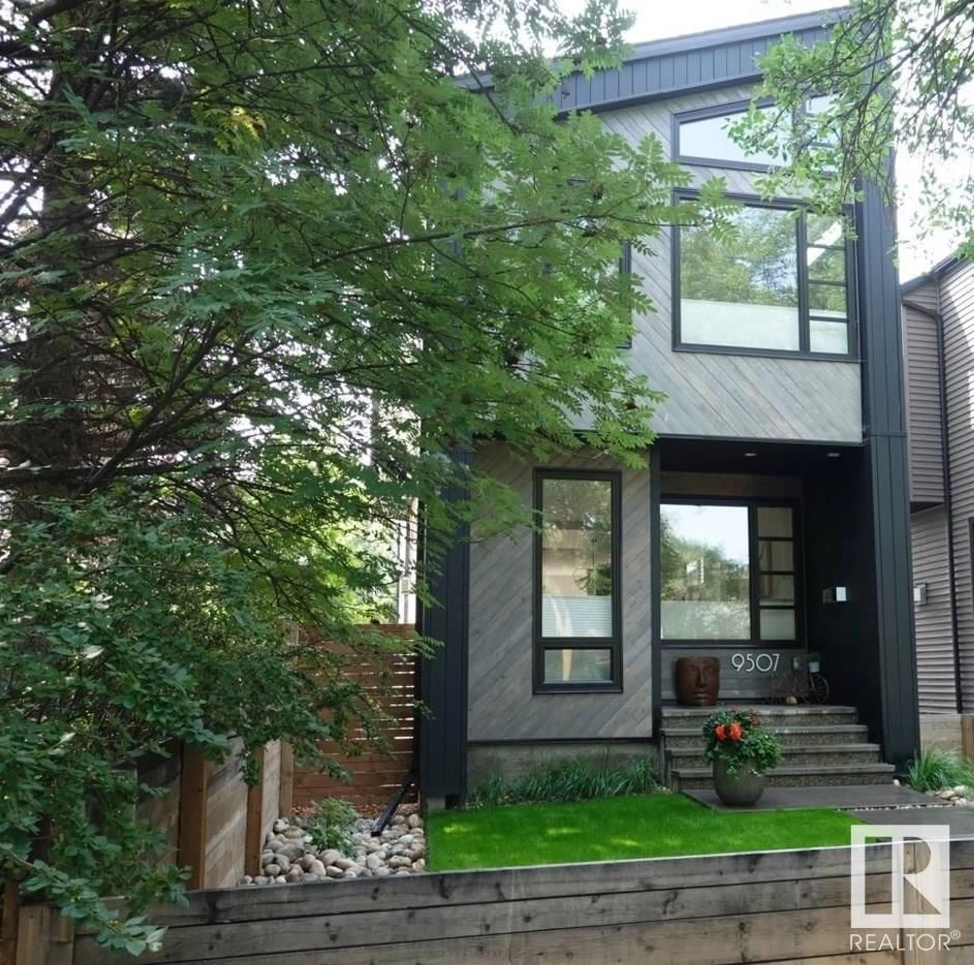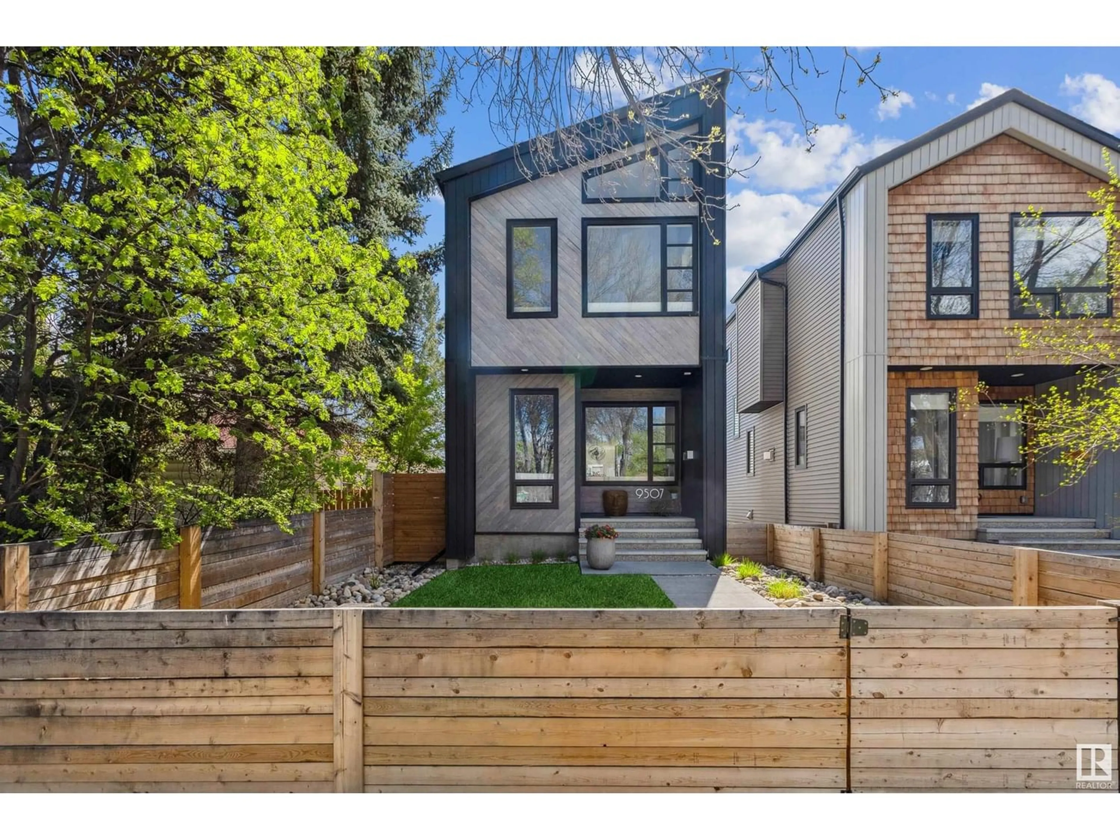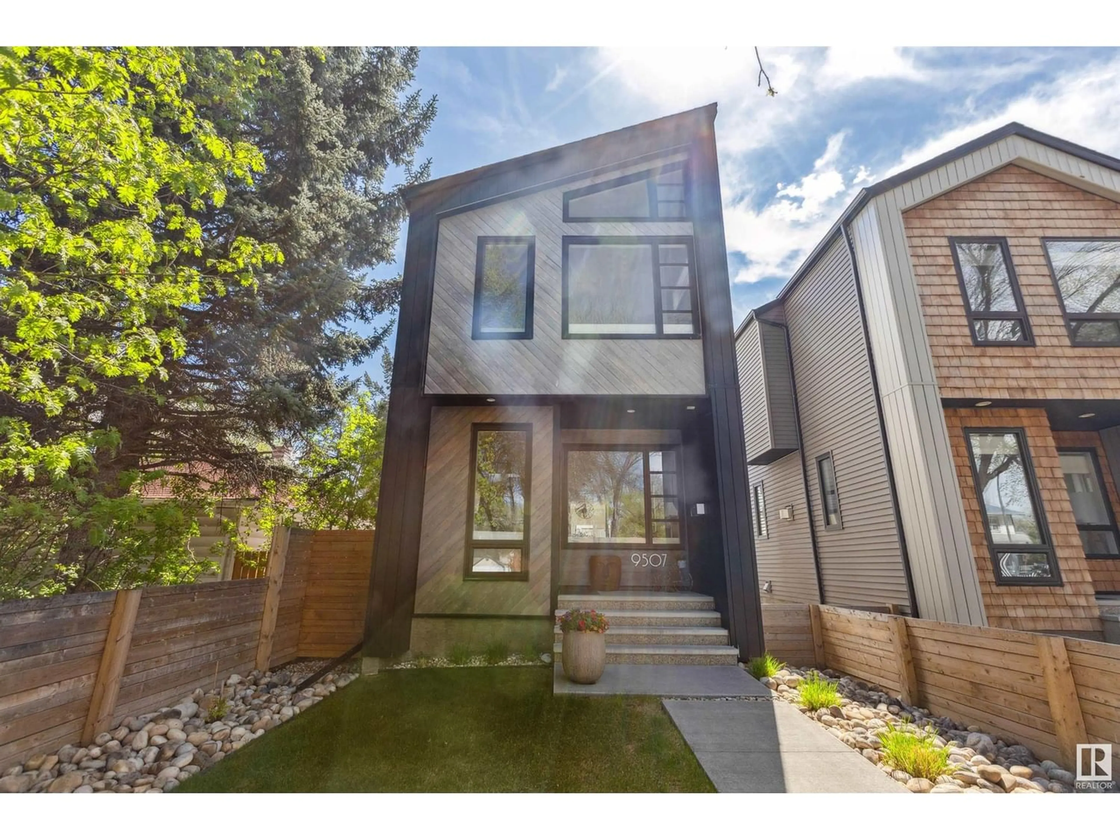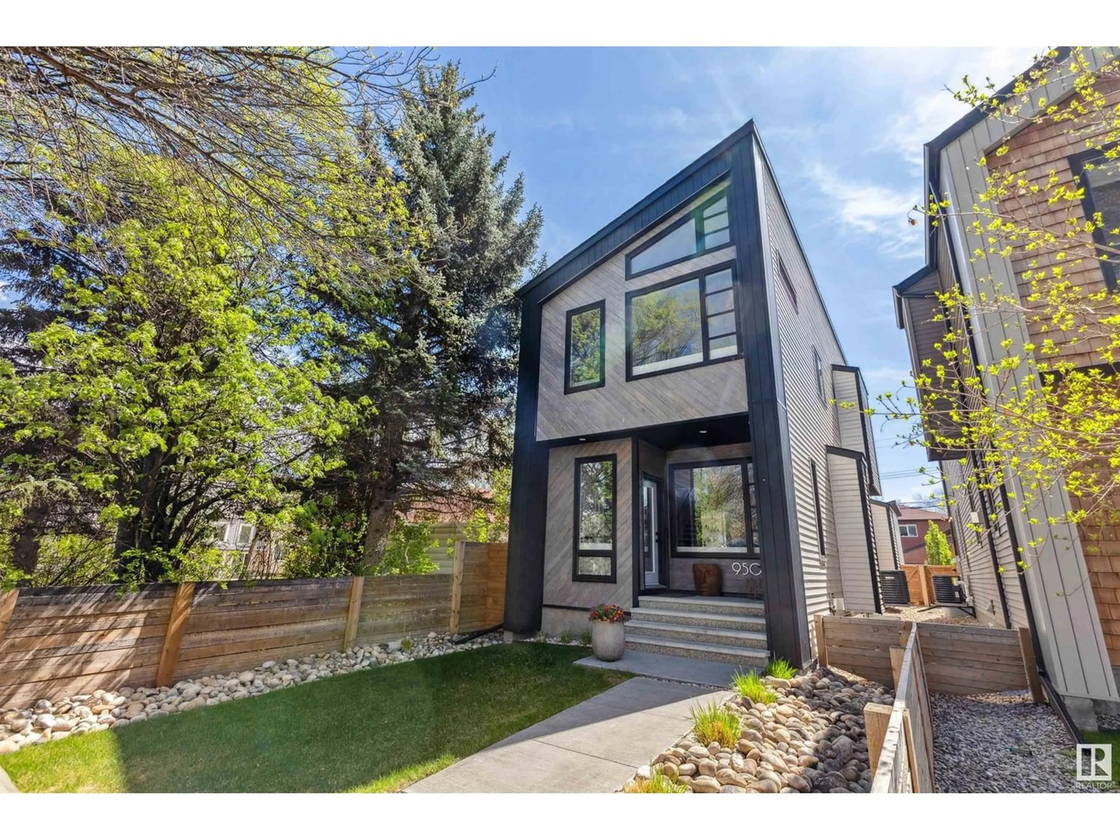9507 71 AV NW, Edmonton, Alberta T6E0W2
Contact us about this property
Highlights
Estimated ValueThis is the price Wahi expects this property to sell for.
The calculation is powered by our Instant Home Value Estimate, which uses current market and property price trends to estimate your home’s value with a 90% accuracy rate.Not available
Price/Sqft$457/sqft
Est. Mortgage$3,435/mo
Tax Amount ()-
Days On Market221 days
Description
This beautiful custom-built home boasts over 1740sqft of living space + a finished basement with 4 beds + 4 baths. The large, stunning chef's kitchen features trendy backsplash, 2 ovens, 10' island high-end appliances & multiple floor-to-ceiling cabinets. Abundance of natural light streams throughout this modern & intricate home w/all custom window coverings, built in speakers, dog wash and A/C for hot summer days. Open concept entry to glass partitioned stylish staircase. Upstairs you'll meet your huge master bedroom with a large walk in closet & gorgeous ensuite with his and her sinks, stand-up steam shower with intricate designs all around you. 2 additional great-sized bedrooms (1 with 5pc ensuite) & convenient upper-level laundry. Colossal rec room in the exquisite basement w/wet bar & gas fireplace perfect for relaxing & has a great sized bedroom & 4 pce bath. Very private, gorgeous yard w/ oversized deck & professionally landscaped. Impressive, finished & heated dbl garage! Prepare to be amazed! (id:39198)
Property Details
Interior
Features
Basement Floor
Bedroom 4
10.2' x 13'Recreation room
14.6' x 28.8'Utility room
5.8' x 8.11'



