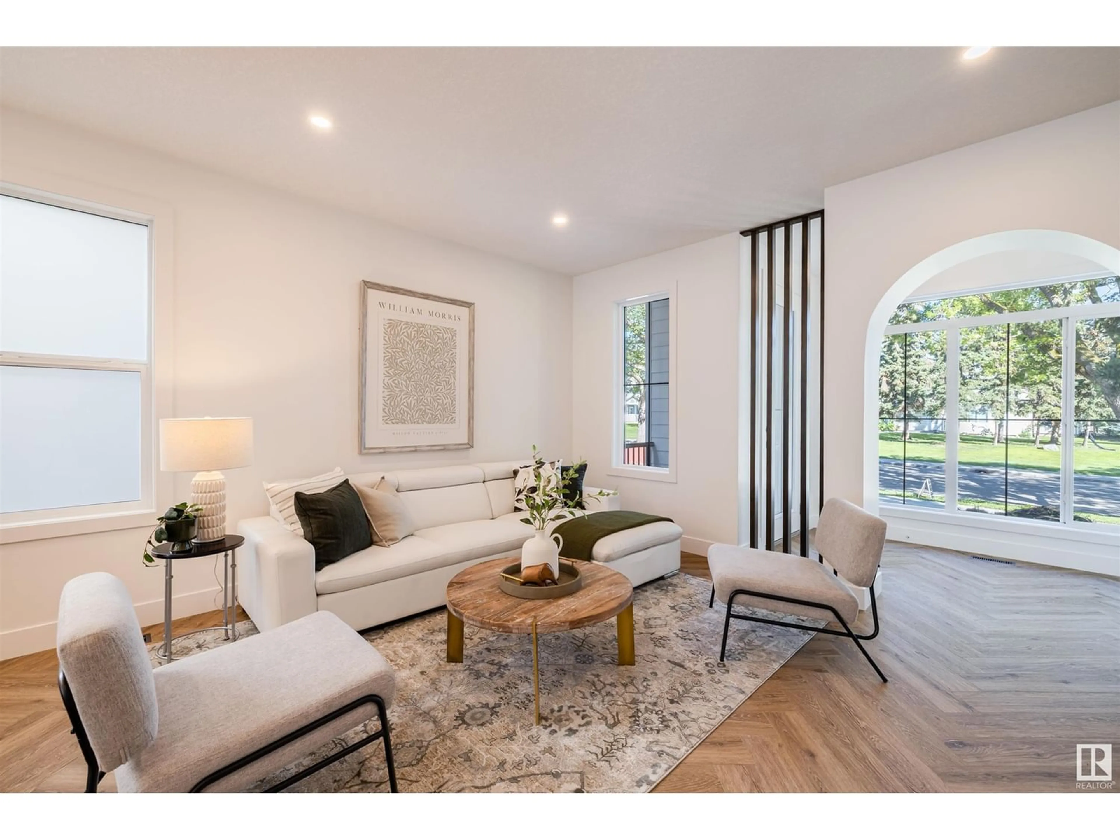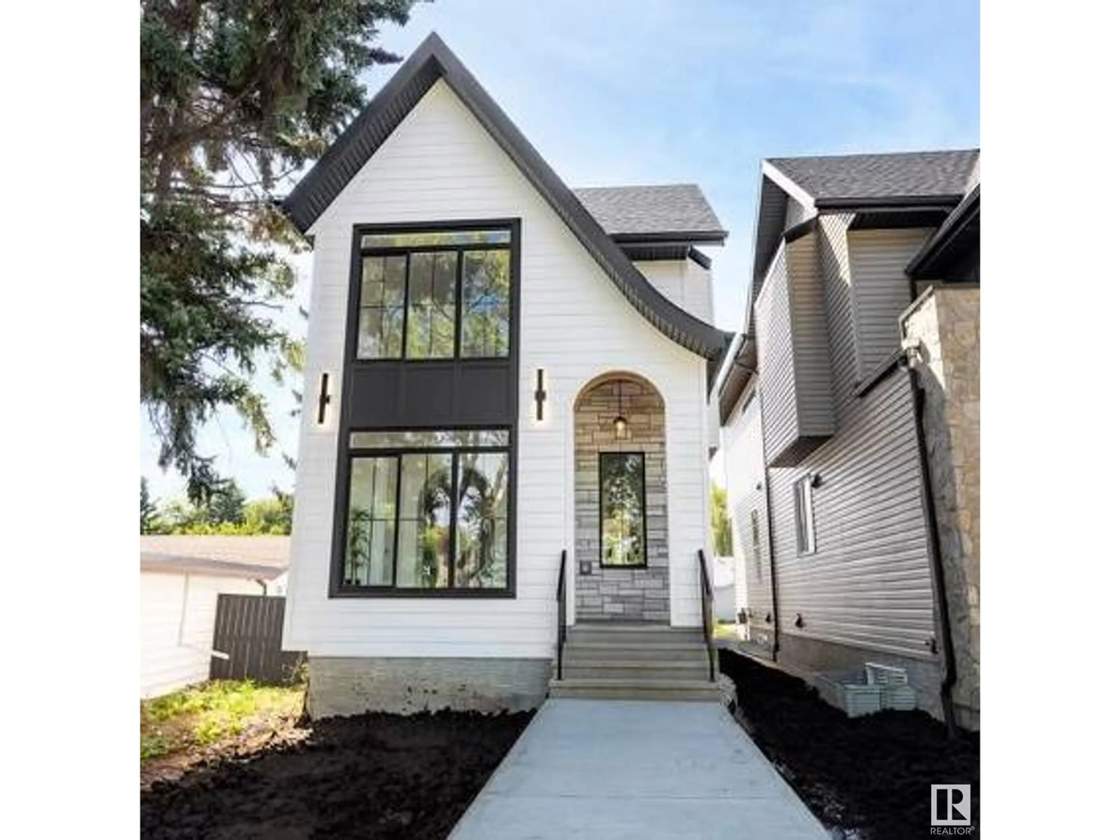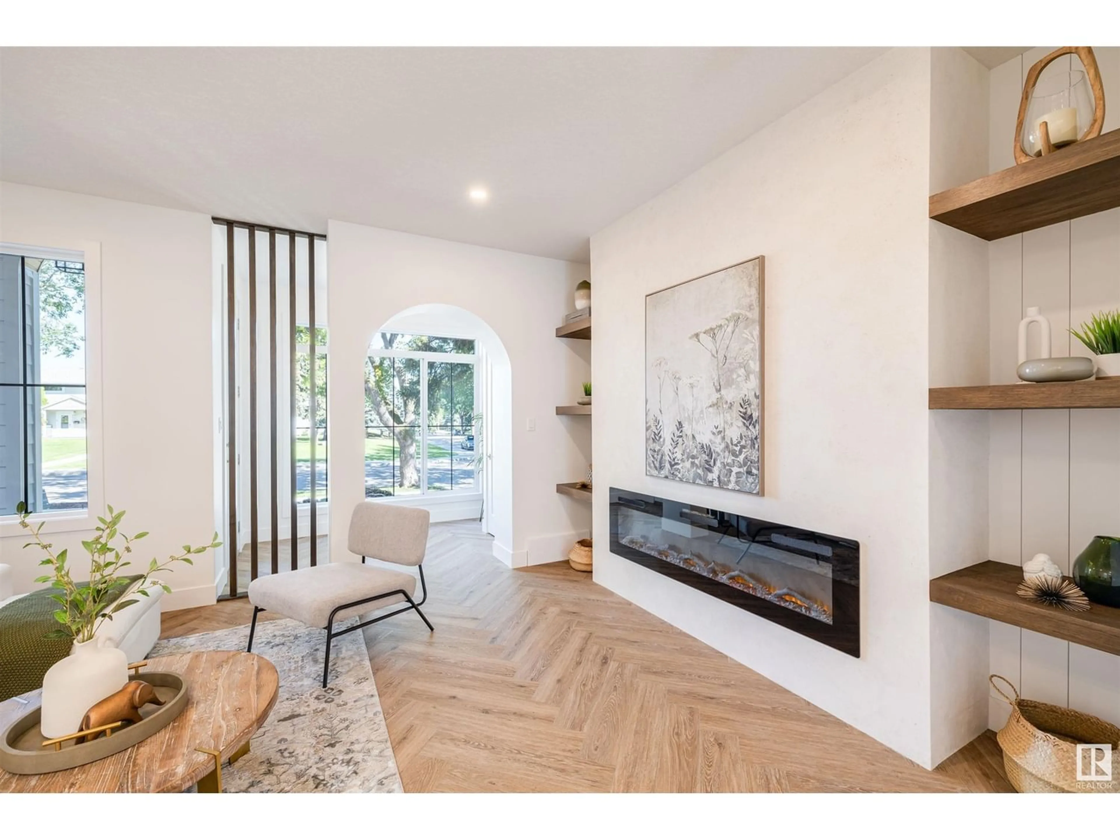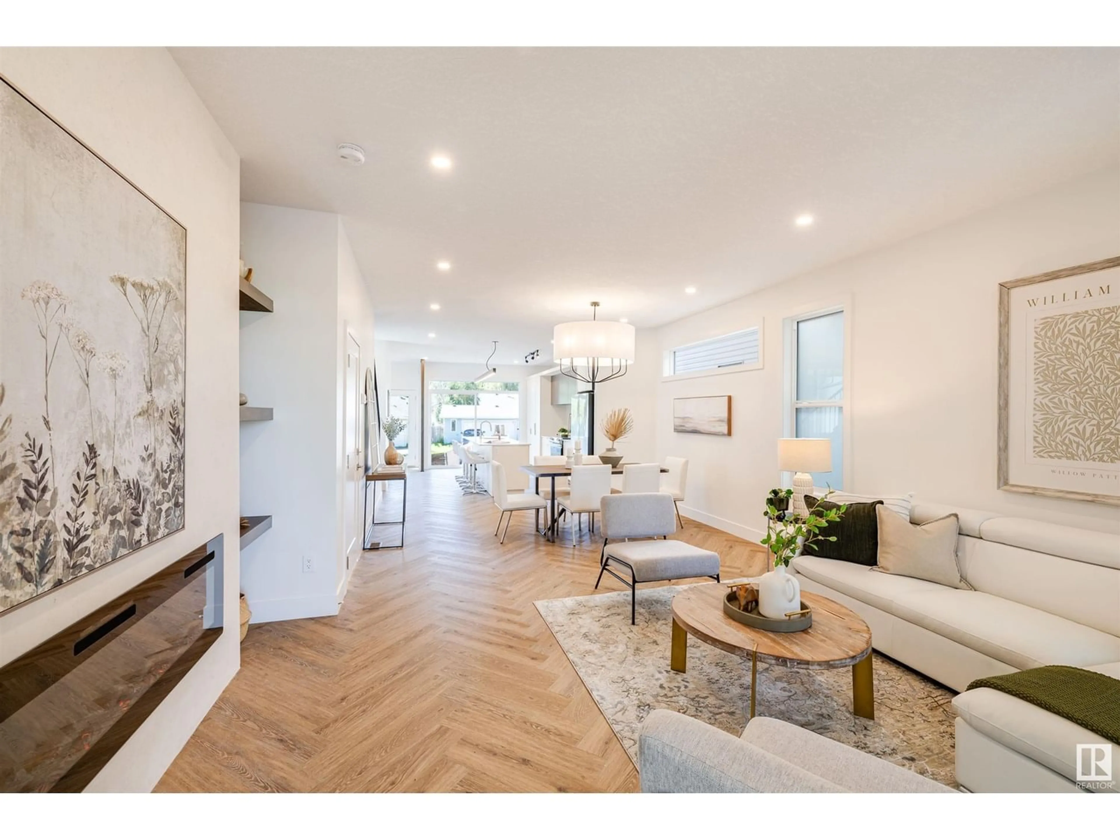9411 65 AV NW, Edmonton, Alberta T6E0K1
Contact us about this property
Highlights
Estimated ValueThis is the price Wahi expects this property to sell for.
The calculation is powered by our Instant Home Value Estimate, which uses current market and property price trends to estimate your home’s value with a 90% accuracy rate.Not available
Price/Sqft$405/sqft
Est. Mortgage$3,134/mo
Tax Amount ()-
Days On Market1 year
Description
Introducing a TRUE GEM in the highly sought after Hazeldean community. A STUNNING home that is LEADING THE WAY with its modern design, exquisitely crafted by Ndura Developments Ltd. The home offers an open concept main floor design, arched walkway and meticulously crafted herringbone flooring design. As you walk through the home with the 9-foot ceilings, you will appreciate the abundance of NATURAL LIGHT that casts through the home, the upgraded lighting package, large kitchen with TONS OF COUNTER & CABINET SPACE to meet the demands of any culinary artist. The second floor offers a well thought out design with 3 large bedrooms, two 5-piece washrooms and a walk-in closet you can be proud of. The basement gives you the opportunity to build an income-generating legal secondary suite if you so choose. A large double garage perfectly nestled in the spacious pie-shaped lot. With close proximity to parks, schools, shopping, and dining establishments as well, this listing isn't just a house; ITS A DREAM HOME! (id:39198)
Property Details
Interior
Features
Upper Level Floor
Bedroom 2
3.66 m x 3.49 mPrimary Bedroom
4.58 m x 3.4 mBedroom 3
3.79 m x 2.9 mLaundry room
1.68 m x 1.37 m




