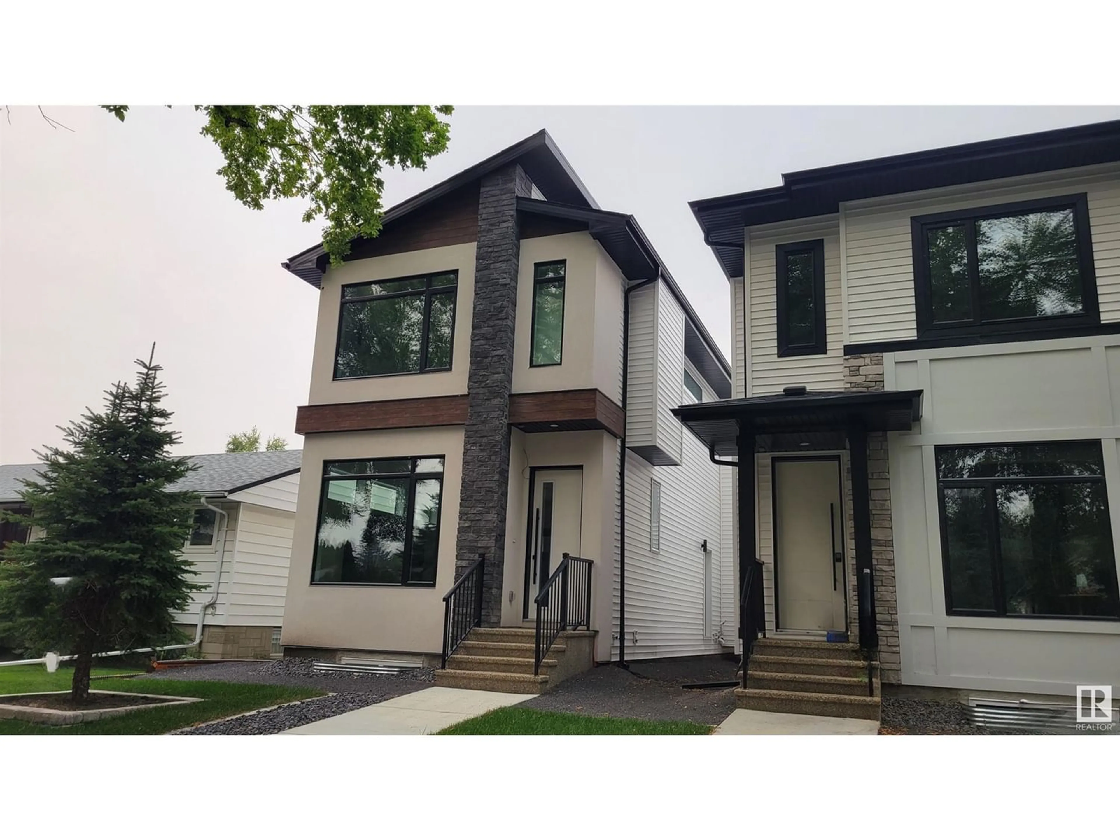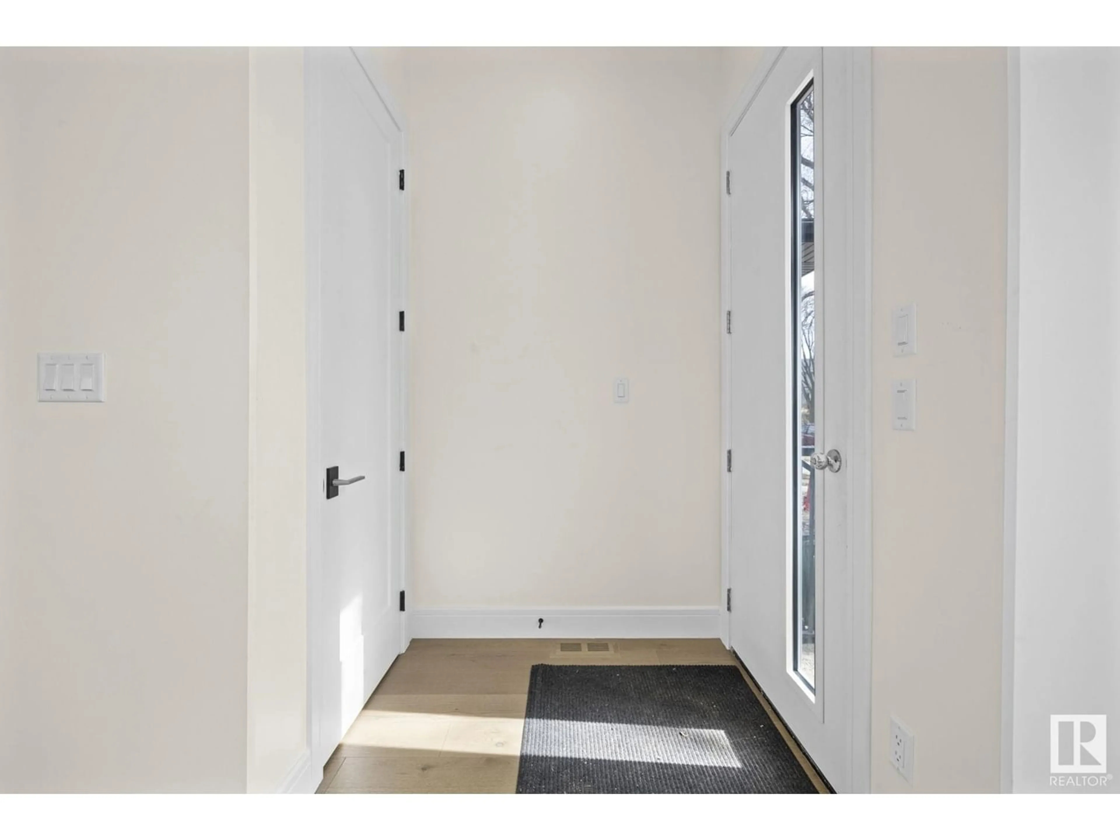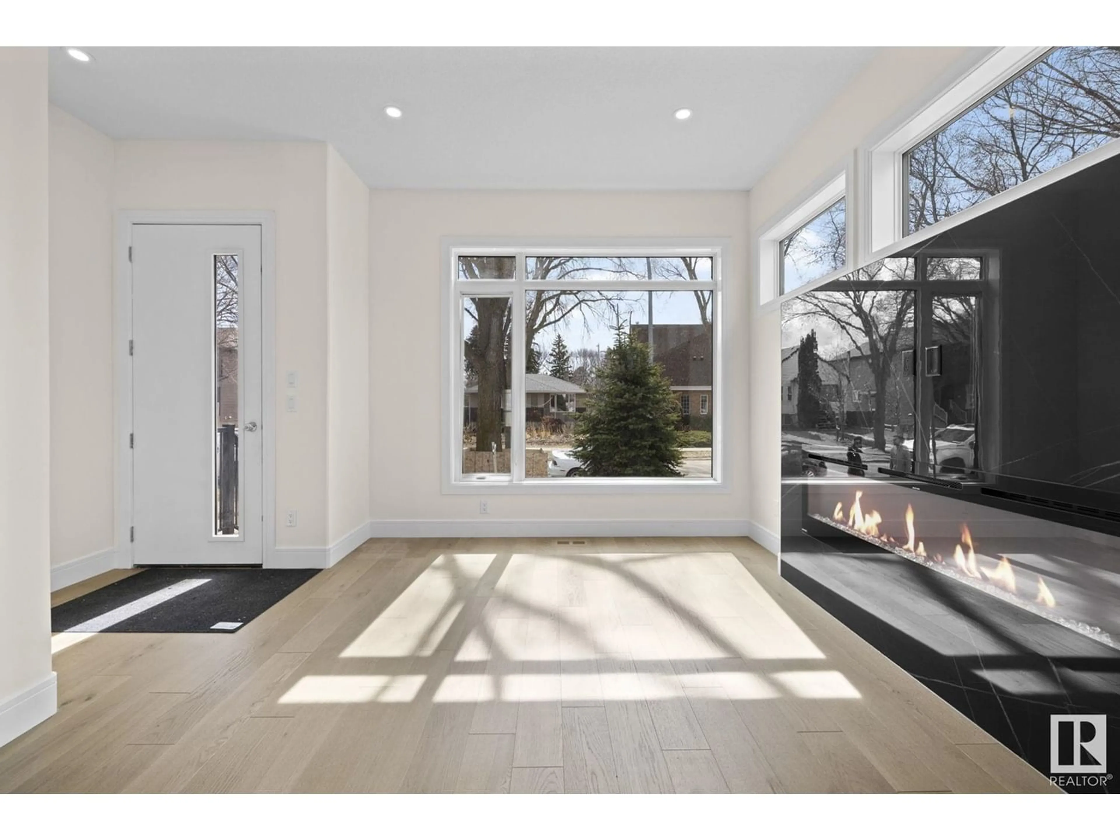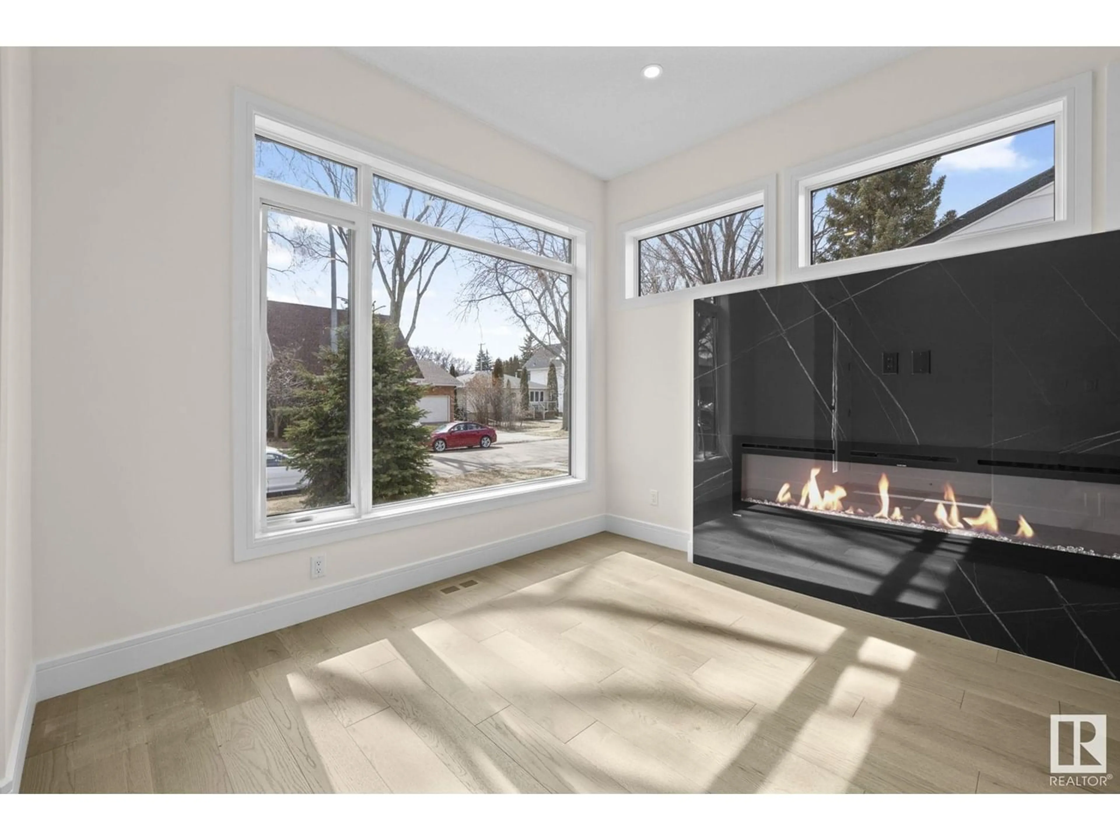9332 71 AV NW, Edmonton, Alberta T6E0K8
Contact us about this property
Highlights
Estimated ValueThis is the price Wahi expects this property to sell for.
The calculation is powered by our Instant Home Value Estimate, which uses current market and property price trends to estimate your home’s value with a 90% accuracy rate.Not available
Price/Sqft$447/sqft
Est. Mortgage$3,435/mo
Tax Amount ()-
Days On Market271 days
Description
No expense was spared in building this breathtaking 4 bedroom, 3 full bath, South facing home 2 blocks from Millcreek Ravine & less than 5 minute walk to trendy Ritchie Market. As you enter you will immediately notice the open & brightness of the home boasting 10' ceilings & extra windows throughout. The kitchen featuring 2 tone cabinets to the ceiling is complemented by subtle brushed gold hardware & chef's dream stove. The main floor is stunning with hardwood & complete with a full bathroom & 4th bedroom! As you ascend to the upper level, the eye catching black horizontal railing & wainscoting won't be missed. Upstairs, the 9' vaulted ceilings are stunning with shiplap & beams. The primary suite is spacious & includes walk in closet & 5 piece ensuite with soaker tub. 2 more good sized bedrooms & laundry are also on this level. Low VOC paint & Cuplex Radon System also included. Bonus! Garage is EV ready & over 12' accommodate a car lift! Fully complete with landscaping, deck, fence & stunning appliances! (id:39198)
Property Details
Interior
Features
Main level Floor
Living room
3.4 m x 3.33 mDining room
3.89 m x 3.63 mKitchen
4.14 m x 2.84 mBedroom 4
2.74 m x 3.56 m



