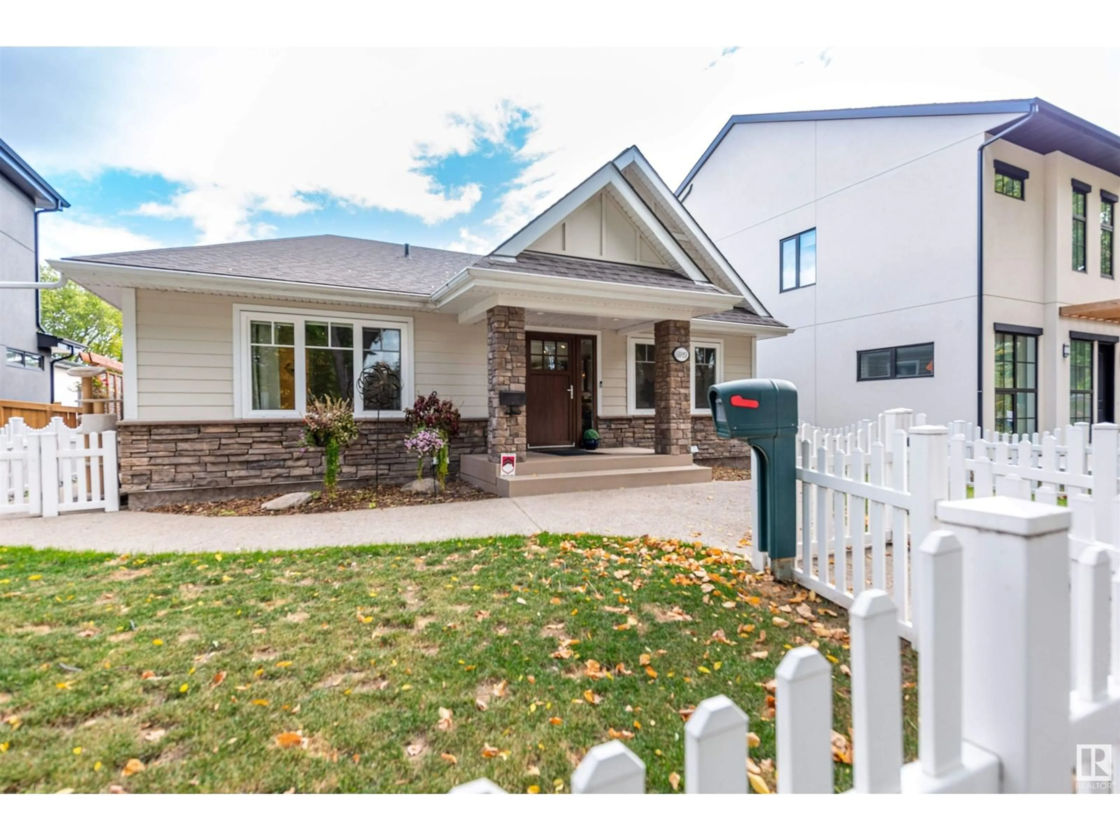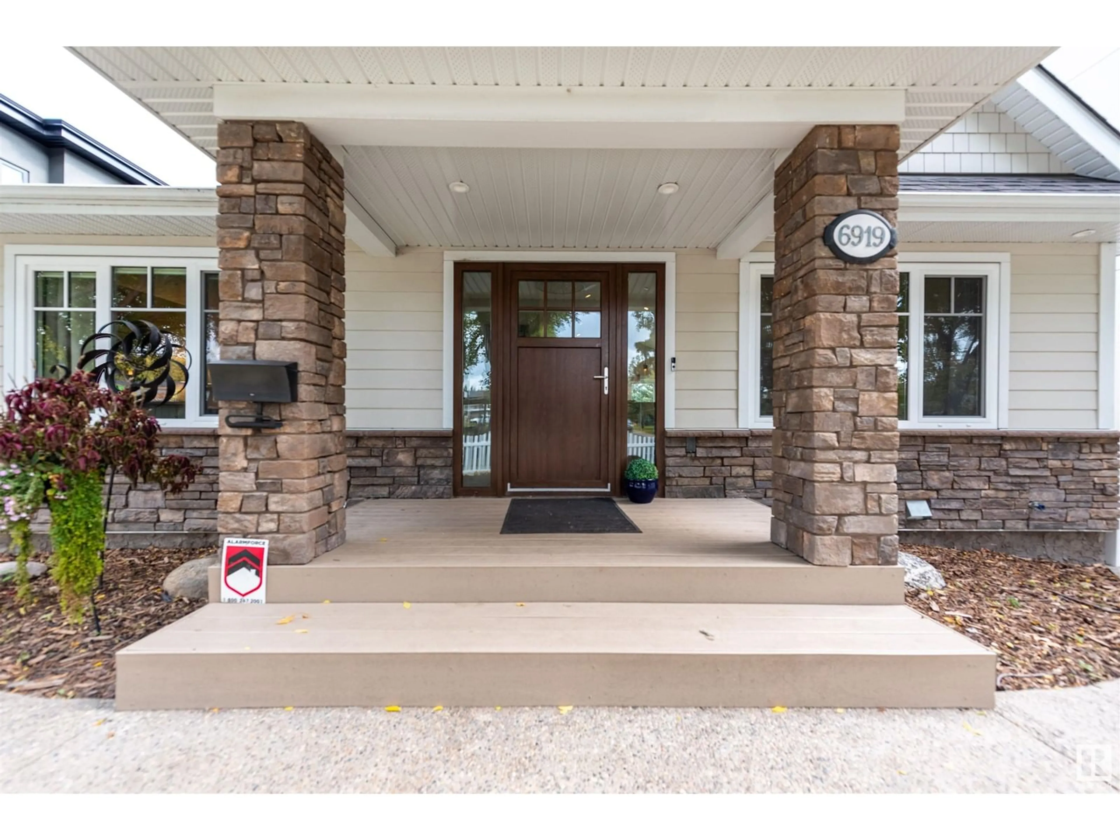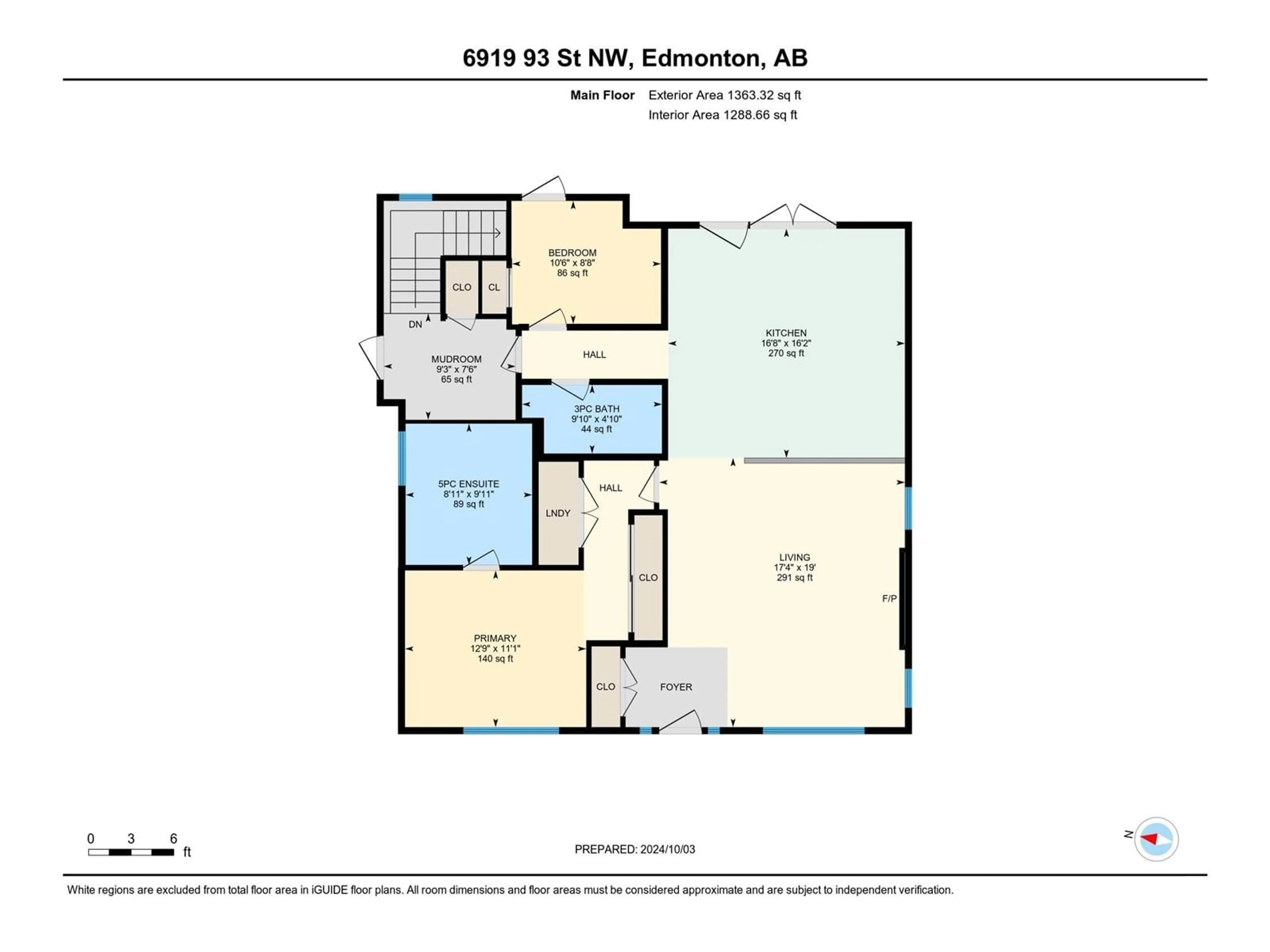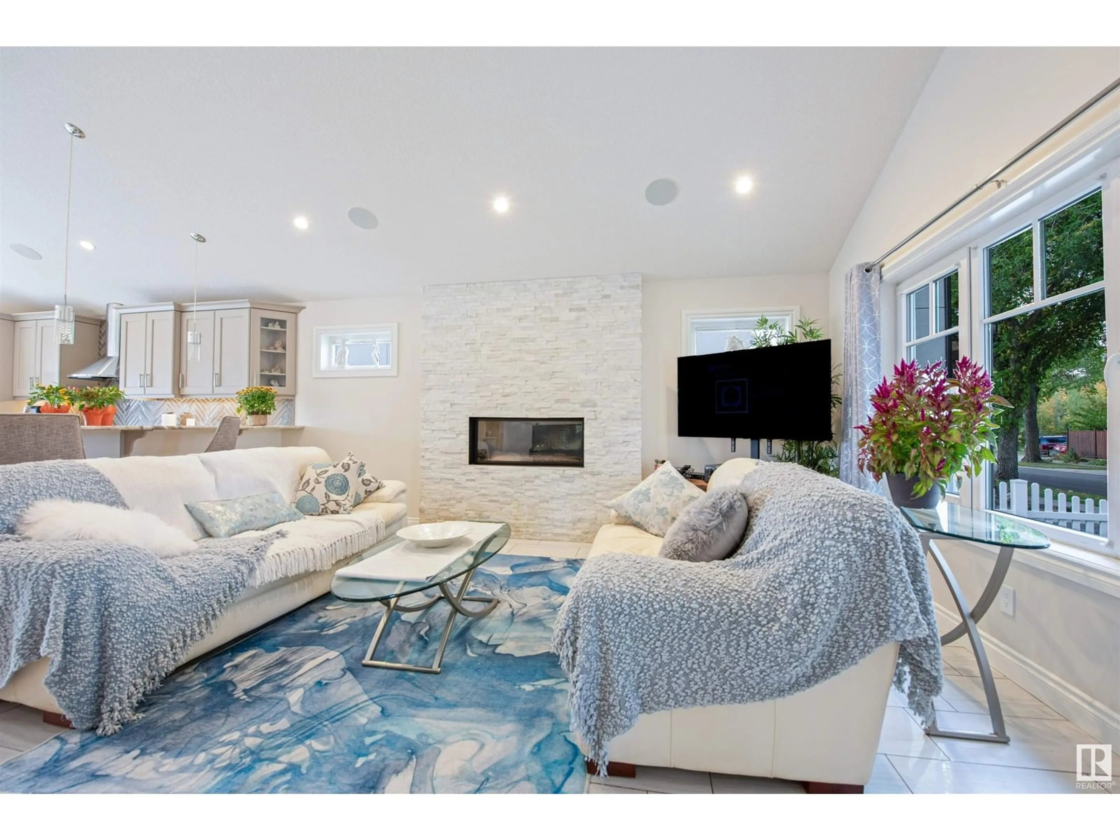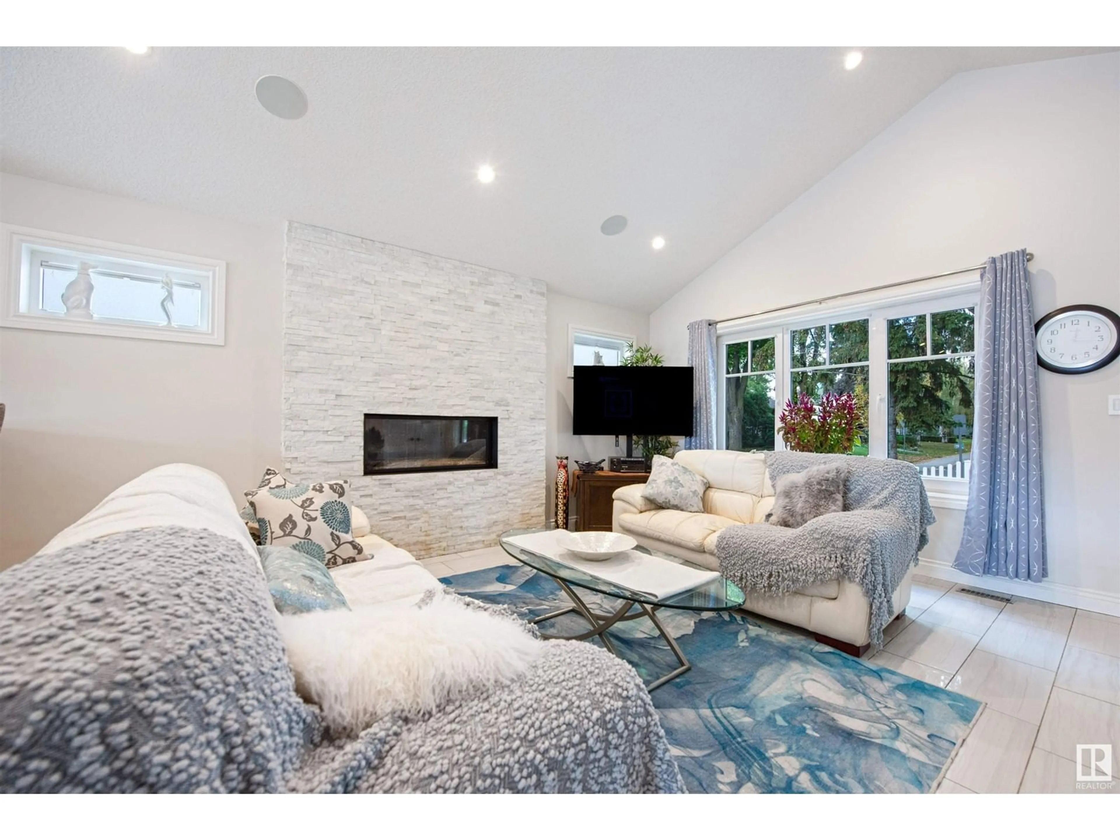6919 93 ST NW, Edmonton, Alberta T6E3B7
Contact us about this property
Highlights
Estimated ValueThis is the price Wahi expects this property to sell for.
The calculation is powered by our Instant Home Value Estimate, which uses current market and property price trends to estimate your home’s value with a 90% accuracy rate.Not available
Price/Sqft$623/sqft
Est. Mortgage$3,650/mo
Tax Amount ()-
Days On Market77 days
Description
Located in the neighbourhood of Hazeldean, this Executive Bungalow overlooks beautiful Millcreek Ravine. The main floor features vaulted ceilings, beautiful ceramic tile, and the open concept bridges the views from the tree lined street at the front, to the ravine views behind. No expense was spared on the Chefs Kitchen, from the custom cabinetry, to the granite and high end appliances. The main floor has 2 bedrooms and 2 baths, the primary bedroom has a particularly impressive 5-piece ensuite with a glass shower and soaker tub. The basement features a large legal 2 bedroom suite + den, allowing potential buyers plenty of options with how to use the space. Two Hot water tanks, two furnaces, A/C, separate entrances and separate laundry, Twist and Tilt Innotech windows and doors. The back of the home has an expansive deck, wired for a hot tub if needed. The home has a 2 car garage to the rear as well. Finished with a Vinyl fence and aggregate walks. Youre steps from Ritchie Market, Whyte Avenue, UofA. (id:39198)
Property Details
Interior
Features
Basement Floor
Bedroom 4
Bedroom 3

